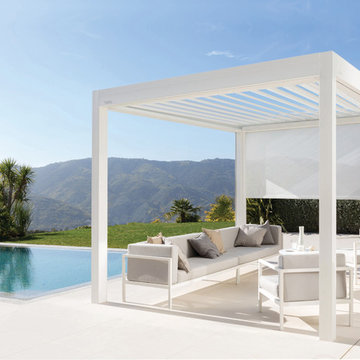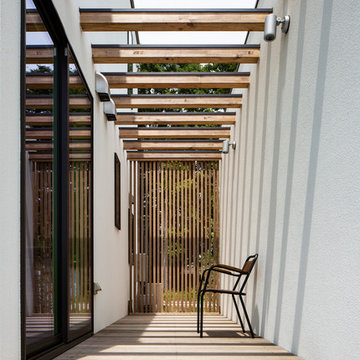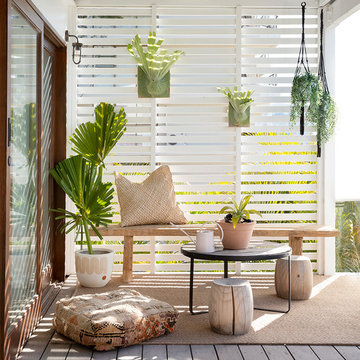Esterni bianchi con una pergola - Foto e idee
Filtra anche per:
Budget
Ordina per:Popolari oggi
81 - 100 di 632 foto
1 di 3
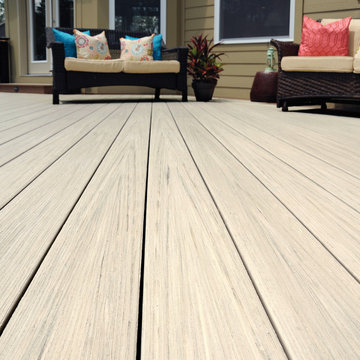
AZEK Deck's Hazelwood®, with its sleek, yet subtle variegation, offers a striking, natural shade with earthy richness. This color was developed specifically to coordinate with current trends seen in hardscapes and other exteriors. Additionally, the beautiful light variation will help camouflage dirt and works well with any home exterior. Hazelwood is a great option for contemporary or modern design spaces with its aged and antiqued appearance while performing to the same high standards as other AZEK Deck products: low-maintenance, high durability, stain and scratch resistance. AZEK Deck products carry a limited lifetime warranty and are designed to last beautifully.
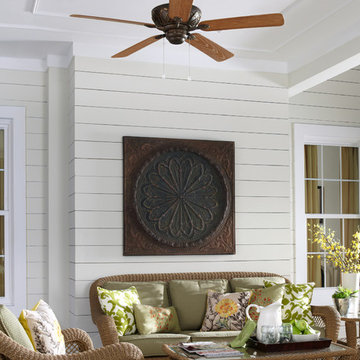
Outdoor Ceiling Fan
Esempio di un portico rustico di medie dimensioni e dietro casa con un focolare, pavimentazioni in mattoni e una pergola
Esempio di un portico rustico di medie dimensioni e dietro casa con un focolare, pavimentazioni in mattoni e una pergola
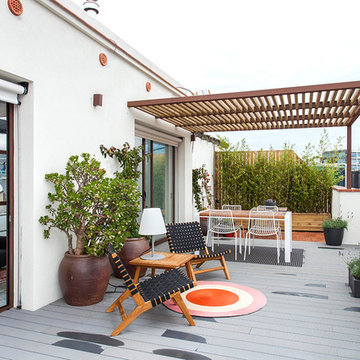
Luis Turrens -arquitecto-
Esempio di una terrazza contemporanea sul tetto e sul tetto con un giardino in vaso e una pergola
Esempio di una terrazza contemporanea sul tetto e sul tetto con un giardino in vaso e una pergola

Mechanical pergola louvers, heaters, fire table and custom bar make this a 4-season destination. Photography: Van Inwegen Digital Arts.
Foto di una terrazza contemporanea sul tetto e sul tetto con una pergola
Foto di una terrazza contemporanea sul tetto e sul tetto con una pergola
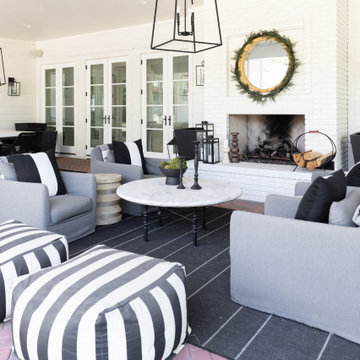
BLACK AND WHITE EXTERIOR VIBES BY THE POOL. CUSTOM CEMENT TABLE + SITTING AREA NEAR THE FIREPLACE FOR SOME COZY NIGHTS.
Foto di un patio o portico moderno dietro casa con un caminetto, pavimentazioni in mattoni e una pergola
Foto di un patio o portico moderno dietro casa con un caminetto, pavimentazioni in mattoni e una pergola
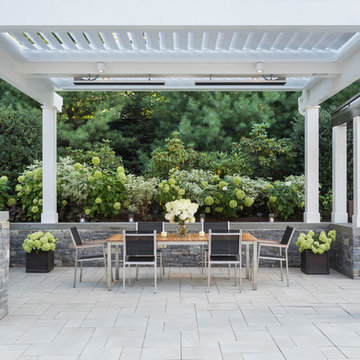
Nat Rea Photography
Idee per un patio o portico chic dietro casa con un giardino in vaso, pavimentazioni in cemento e una pergola
Idee per un patio o portico chic dietro casa con un giardino in vaso, pavimentazioni in cemento e una pergola

Esempio di un patio o portico contemporaneo dietro casa con un focolare, pavimentazioni in cemento e una pergola

Ispirazione per una terrazza chic di medie dimensioni e dietro casa con una pergola

http://www.architextual.com/built-work#/2013-11/
A view of the hot tub with stairs and exterior lighting.
Photography:
michael k. wilkinson
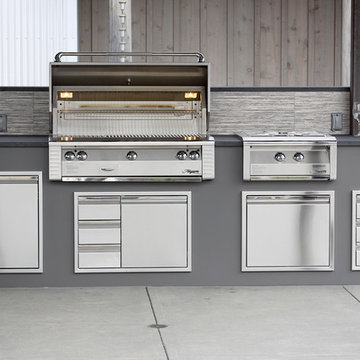
Beautifully unique outdoor kitchen on the Eastside of Sonoma.
Outdoor Kitchen includes:
+ LX2 Series 42 inch Built-in Alfresco Grill w/ Rotisserie and Infrared SearZone.
+ Alfresco VersaPower Cooker
+ 24 inch Built-in Marvel Outdoor Refrigerator
+ Twin Eagles Tall Trash Drawer
+ Twin Eagles 30 inch Triple Drawer and Door Combo
+ Twin Eagles 24 inch Single Access Door
+ Twin Eagles 19 inch Triple Storage Drawer
+ Twin Eagles 30 inch Access Door
+ Bromic Tungsten Smart-Heat 6000 Watt Electric Heater
+ Outdoor Dual Duplex Wall Switch Plate and Gang Box
Construction by: JKT & Associates
Photos by: Theilen Photography

This Cape Cod house on Hyannis Harbor was designed to capture the views of the harbor. Coastal design elements such as ship lap, compass tile, and muted coastal colors come together to create an ocean feel.
Photography: Joyelle West
Designer: Christine Granfield

This rooftop garden on Manhattan's Upper East Side features an ipe pergola and fencing that provides both shade and privacy to a seating area. Plantings include spiral junipers and boxwoods in terra cotta and Corten steel planters. Wisteria vines grow up custom-built lattices. See more of our projects at www.amberfreda.com.
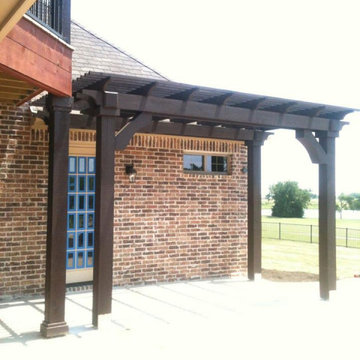
Foto di un patio o portico tradizionale di medie dimensioni e dietro casa con pavimentazioni in pietra naturale e una pergola
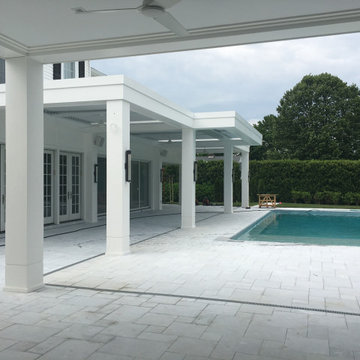
Backyard Retreat with Smart Pergola System .
Immagine di un grande patio o portico moderno dietro casa con pavimentazioni in pietra naturale e una pergola
Immagine di un grande patio o portico moderno dietro casa con pavimentazioni in pietra naturale e una pergola

Idee per un privacy sul balcone design di medie dimensioni con una pergola e parapetto in vetro
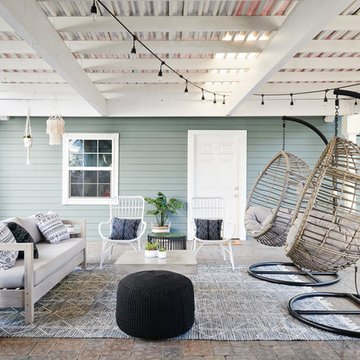
Jean Bai / Konstrukt Photo
Idee per un patio o portico stile marino con pavimentazioni in cemento e una pergola
Idee per un patio o portico stile marino con pavimentazioni in cemento e una pergola
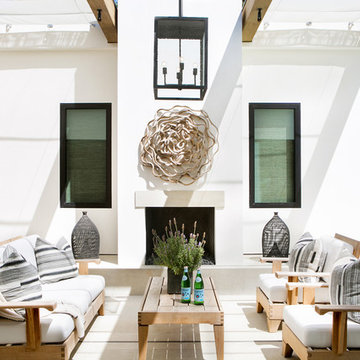
Immagine di un patio o portico contemporaneo dietro casa con lastre di cemento, una pergola e un caminetto
Esterni bianchi con una pergola - Foto e idee
5





