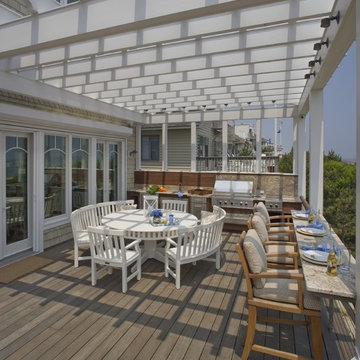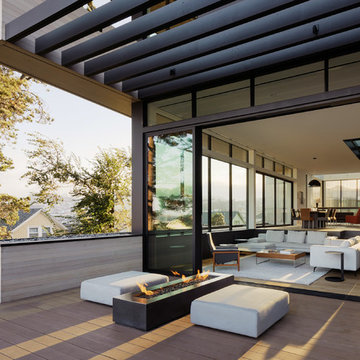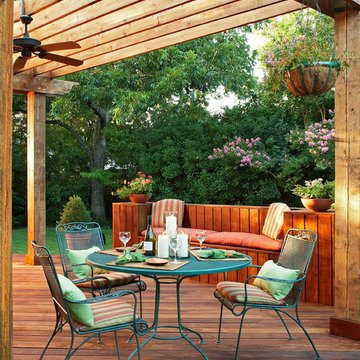Esterni beige con una pergola - Foto e idee
Filtra anche per:
Budget
Ordina per:Popolari oggi
81 - 100 di 382 foto
1 di 3

Samuel Moore, owner of Consilium Hortus, is renowned for creating beautiful, bespoke outdoor spaces which are designed specifically to meet his client’s tastes. Taking inspiration from landscapes, architecture, art, design and nature, Samuel meets briefs and creates stunning projects in gardens and spaces of all sizes.
This recent project in Colchester, Essex, had a brief to create a fully equipped outdoor entertaining area. With a desire for an extension of their home, Samuel has created a space that can be enjoyed throughout the seasons.
A louvered pergola covers the full length of the back of the house. Despite being a permanent structural cover, the roof, which can turn 160 degrees, enables the sun to be chased as it moves throughout the day. Heaters and lights have been incorporated for those colder months, so those chillier days and evenings can still be spent outdoors. The slatted feature wall, not only matches the extended outdoor table but also provides a backdrop for the Outdoor Kitchen drawing out its Iroko Hardwood details.
For a couple who love to entertain, it was obvious that a trio of cooking appliances needed to be incorporated into the outdoor kitchen design. Featuring our Gusto, the Bull BBQ and the Deli Vita Pizza Oven, the pair and their guests are spoilt for choice when it comes to alfresco dining. The addition of our single outdoor fridge also ensures that glasses are never empty, whatever the tipple.
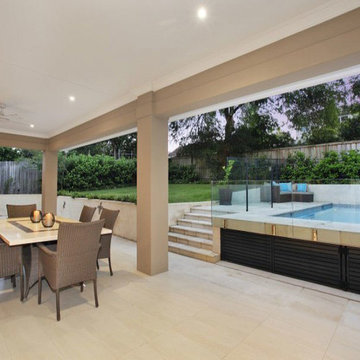
External Natural Stone Tile
http://www.designtiles.com.au/product-category/natural-stone/

Maryland Landscaping, Twilight, Pool, Pavillion, Pergola, Spa, Whirlpool, Outdoor Kitchen, Front steps by Wheats Landscaping
Foto di un ampio patio o portico chic dietro casa con pavimentazioni in cemento e una pergola
Foto di un ampio patio o portico chic dietro casa con pavimentazioni in cemento e una pergola

The original house was demolished to make way for a two-story house on the sloping lot, with an accessory dwelling unit below. The upper level of the house, at street level, has three bedrooms, a kitchen and living room. The “great room” opens onto an ocean-view deck through two large pocket doors. The master bedroom can look through the living room to the same view. The owners, acting as their own interior designers, incorporated lots of color with wallpaper accent walls in each bedroom, and brilliant tiles in the bathrooms, kitchen, and at the fireplace tiles in the bathrooms, kitchen, and at the fireplace.
Architect: Thompson Naylor Architects
Photographs: Jim Bartsch Photographer
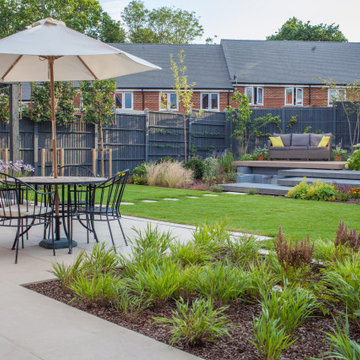
Immagine di un patio o portico minimal dietro casa con lastre di cemento e una pergola
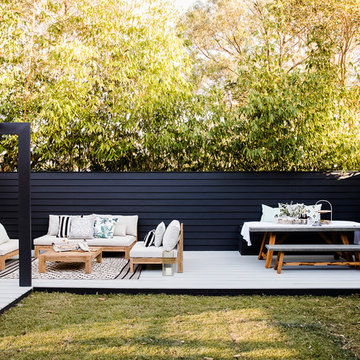
Some renovations don’t need a whole new roof – it can often be just a case of freshening up an existing roof with a modern colour scheme. This is particularly relevant when talking about tiled roofs – concrete or terracotta – because they last for decades. The only thing that might change over time is favoured colour schemes.
Enter renovating experts, the Three Birds Renovations, who have just completed their ninth house renovation – a super-fast, super-stylish renovation project.
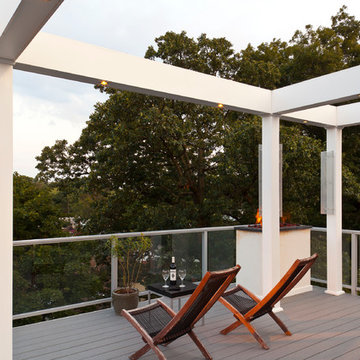
Roof top deck in Baltimore County, Maryland: This stunning roof top deck now provides a beautiful outdoor living space with all the amenities the homeowner was looking for as well as added value to the home.
Curtis Martin Photo Inc.

This rooftop garden on Manhattan's Upper East Side features an ipe pergola and fencing that provides both shade and privacy to a seating area. Plantings include spiral junipers and boxwoods in terra cotta and Corten steel planters. Wisteria vines grow up custom-built lattices. See more of our projects at www.amberfreda.com.
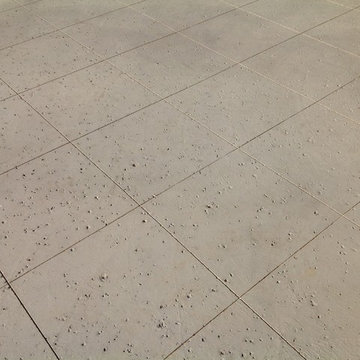
Ispirazione per un grande patio o portico stile americano dietro casa con lastre di cemento e una pergola
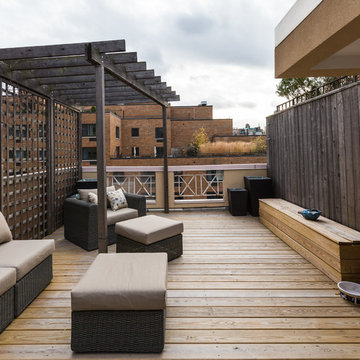
The rooftop deck was refined with green hardwood. It was also used to construct a wooden bench with storage space for outdoor accessories. A TV was installed adjacent to the outdoor living space, maximizing the entertainment potential of the deck.
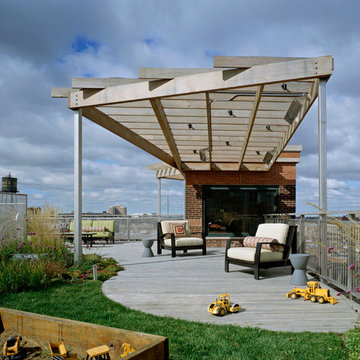
Photography by Catherine Tighe
Foto di una terrazza minimal sul tetto e sul tetto con una pergola
Foto di una terrazza minimal sul tetto e sul tetto con una pergola
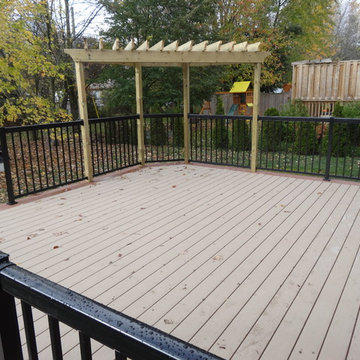
Complete PVC first storey deck
Regal aluminum railing
Timbertech full PVC decking and fascia
P.T. pergola
Foto di una terrazza design di medie dimensioni e dietro casa con una pergola
Foto di una terrazza design di medie dimensioni e dietro casa con una pergola
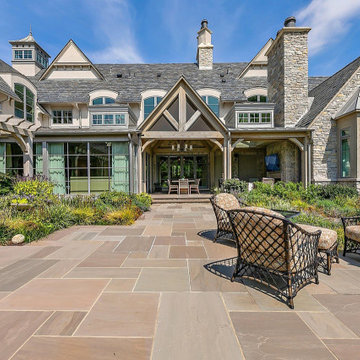
Low-profile planting pockets soften the crisp patio lines and help define the spaces.
Ispirazione per un grande patio o portico tradizionale dietro casa con un focolare, pavimentazioni in pietra naturale e una pergola
Ispirazione per un grande patio o portico tradizionale dietro casa con un focolare, pavimentazioni in pietra naturale e una pergola
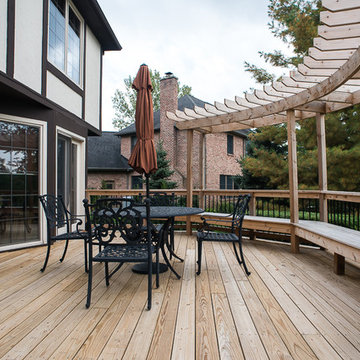
Traditional Backyard Outdoor Room Project: Deck Bench and Pergola veiw - photo by Jeeheon Cho Photography
Foto di una terrazza classica con una pergola
Foto di una terrazza classica con una pergola

Dennis Mayer Photography
Immagine di una grande terrazza classica dietro casa con una pergola
Immagine di una grande terrazza classica dietro casa con una pergola
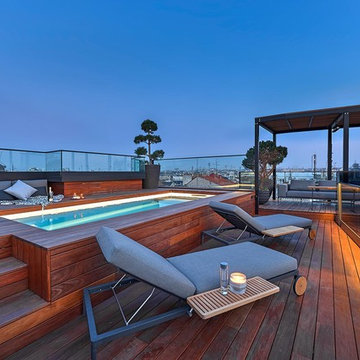
Andreas Wallner
Ispirazione per una grande terrazza design sul tetto e sul tetto con fontane e una pergola
Ispirazione per una grande terrazza design sul tetto e sul tetto con fontane e una pergola
Esterni beige con una pergola - Foto e idee
5





