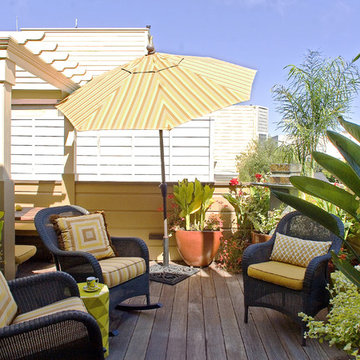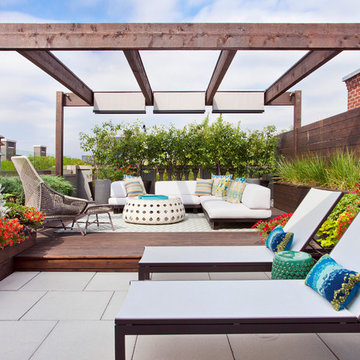Esterni beige con una pergola - Foto e idee
Filtra anche per:
Budget
Ordina per:Popolari oggi
41 - 60 di 384 foto
1 di 3
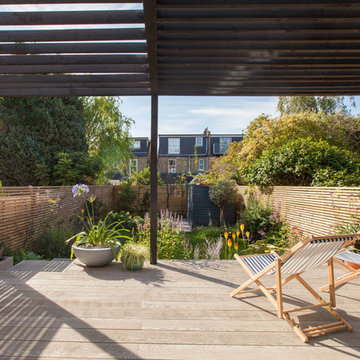
© Simon Orchard
Idee per una terrazza contemporanea di medie dimensioni e dietro casa con una pergola
Idee per una terrazza contemporanea di medie dimensioni e dietro casa con una pergola
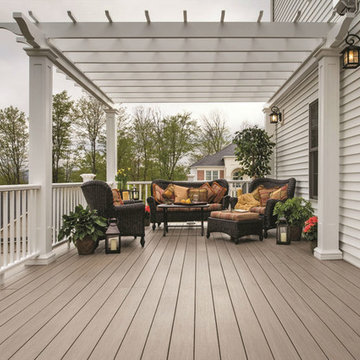
Immagine di un grande patio o portico chic dietro casa con pedane e una pergola
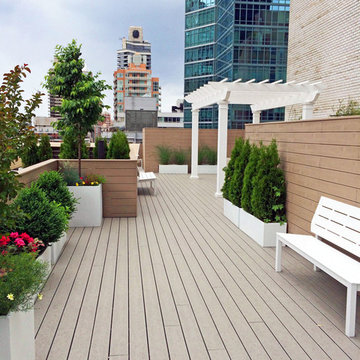
This co-op roof deck for a large apartment building in Midtown East, Manhattan is made for large groups of people to enjoy at one time. It features composite wood decking and fencing, as well as white concrete pavers on pedestals. White fiberglass planters are contemporary looking and provide a nice bit of contrast to the brown deck and fence materials. A white fiberglass pergola is lightweight and easy to maintain. Sling furnishings don't require cushions, which makes them a very low-maintenance choice for a communal space. The plantings include hardy hornbeam trees, coralbark maples, crape myrtles, maiden grasses, Knockout roses, boxwoods, hydrangeas, bamboo, and arborvitaes. Read more about our projects on my blog, www.amberfreda.com.

Ispirazione per una piccola terrazza country dietro casa e al primo piano con una pergola e parapetto in legno
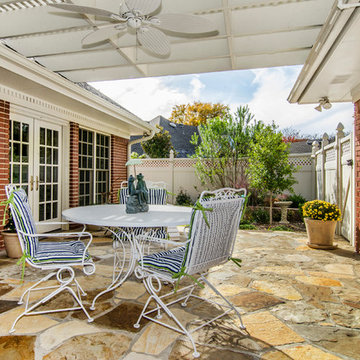
Photo Credit : Lauren Brown
www.versatileimaging.com
Idee per un patio o portico tradizionale di medie dimensioni e dietro casa con pavimentazioni in pietra naturale e una pergola
Idee per un patio o portico tradizionale di medie dimensioni e dietro casa con pavimentazioni in pietra naturale e una pergola
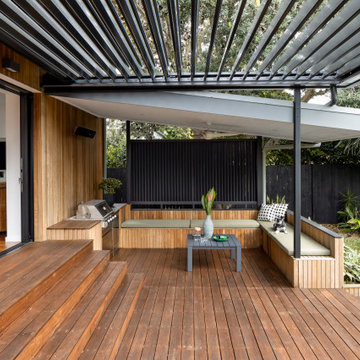
Ispirazione per una terrazza contemporanea di medie dimensioni, dietro casa e a piano terra con una pergola
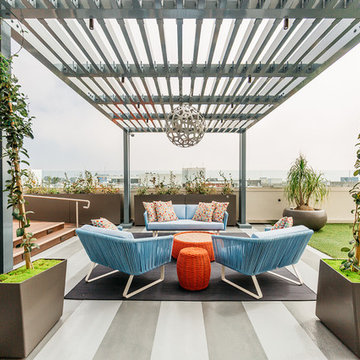
CHRISTOPHER LEE FOTO
Idee per una terrazza minimal sul tetto e sul tetto con un giardino in vaso e una pergola
Idee per una terrazza minimal sul tetto e sul tetto con un giardino in vaso e una pergola
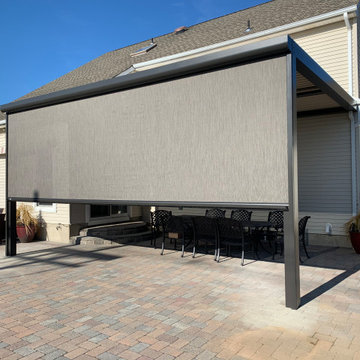
Struxure Outdoor Smart Pergola System Installed with Led Lighting, Fans, and Motorized Screen for Late Day Sun Situation. Outdoor Dining and Entertaining in any weather conditions.
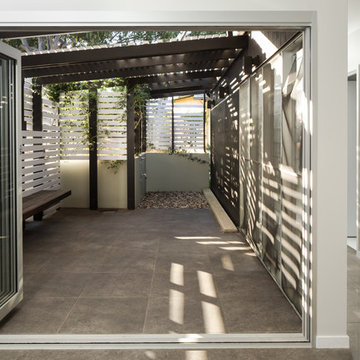
vine shaded courtyard and outdoor shower
photo: Manson Images
Idee per un patio o portico stile marinaro di medie dimensioni e in cortile con piastrelle e una pergola
Idee per un patio o portico stile marinaro di medie dimensioni e in cortile con piastrelle e una pergola
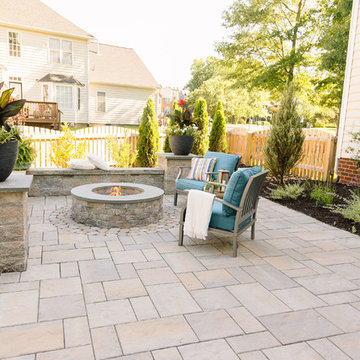
Esempio di un patio o portico chic di medie dimensioni e dietro casa con un focolare, pavimentazioni in cemento e una pergola
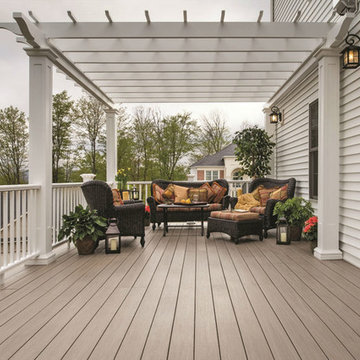
Esempio di un portico tradizionale di medie dimensioni e dietro casa con pedane e una pergola
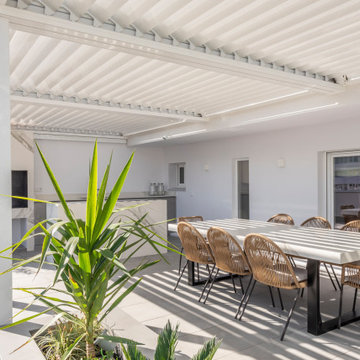
Espacio exterior diseñado para ático en el centro de Madrid. Se apuesta por un estilo paisajistico sobrio, pero eficaz. Los verdes intensos, contrastan con la elegante arquitectura gris y blanca.
La vegetación arropa el ambiente, aportando naturalidad y calidez al entorno.
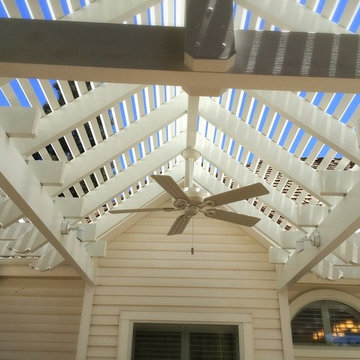
Today, almost any activity you enjoy inside your home you can bring to the outside. Depending on your budget, your outdoor room can be simple, with a stamped concrete patio, a grill and a table for dining, or more elaborate with a fully functional outdoor kitchen complete with concrete countertops for preparing and serving food, a sink and a refrigerator. You can take the concept even further by adding such amenities as a concrete pizza oven, a fireplace or fire-pit, a concrete bar-top for serving cocktails, an architectural concrete fountain, landscape lighting and concrete statuary.
Cooking
Something to cook with, such as a barbecue grill or wood-fired pizza oven, and countertops for food preparation and serving are key elements in a well-designed outdoor kitchen. Concrete countertops offer the advantages of weather resistance and versatility, since they can be formed into any shape you desire to suit the space. A coat of sealer will simplify cleanup by protecting your countertop from stains. Other amenities, such as concrete bar-tops and outdoor sinks with plumbing, can expand your entertainment options.
Hearth
Wood-burning or gas fireplaces, fire pits, chimineas and portable patio heaters extend the enjoyment of outdoor living well into the evening while creating a cozy conversation area for people to gather around.
Perhaps you have realized there is more to life than work and gathering around a TV at the end of the day. A custom-built, outdoor living area allows you to entertain friends, spend time with your family or just unwind after a long day. Our customers all agree, a custom built outdoor living area brings people together.
With the addition of a patio cover or pergola, your backyard and landscape can be transformed into a scenic extension of your residence or even a luxurious entertainment area. Our services have made possible the creation of outdoor kitchens, fireplaces, shady playgrounds, spas, arts studios, reading havens and living rooms.
Greg Perger

The upper level of this gorgeous Trex deck is the central entertaining and dining space and includes a beautiful concrete fire table and a custom cedar bench that floats over the deck. Light brown custom cedar screen walls provide privacy along the landscaped terrace and compliment the warm hues of the decking. Clean, modern light fixtures are also present in the deck steps, along the deck perimeter, and throughout the landscape making the space well-defined in the evening as well as the daytime.

Idee per un ampio patio o portico country dietro casa con pavimentazioni in cemento e una pergola

Mechanical pergola louvers, heaters, fire table and custom bar make this a 4-season destination. Photography: Van Inwegen Digital Arts.
Foto di una terrazza contemporanea sul tetto e sul tetto con una pergola
Foto di una terrazza contemporanea sul tetto e sul tetto con una pergola

Ispirazione per un grande patio o portico chic dietro casa con pavimentazioni in cemento e una pergola

L'espace pergola offre un peu d'ombrage aux banquettes sur mesure
Esempio di una grande terrazza stile marinaro sul tetto e sul tetto con un giardino in vaso e una pergola
Esempio di una grande terrazza stile marinaro sul tetto e sul tetto con un giardino in vaso e una pergola
Esterni beige con una pergola - Foto e idee
3





