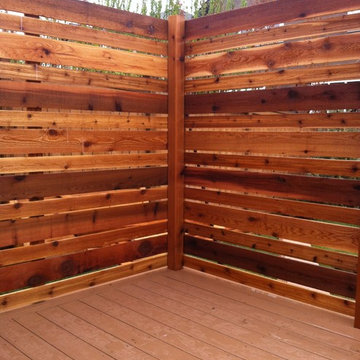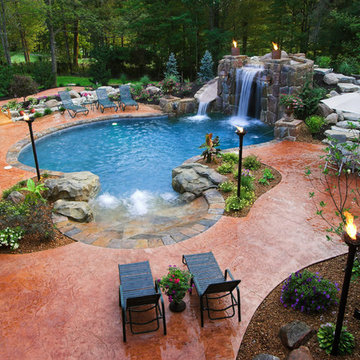Esterni arancioni, viola - Foto e idee
Filtra anche per:
Budget
Ordina per:Popolari oggi
101 - 120 di 25.644 foto
1 di 3
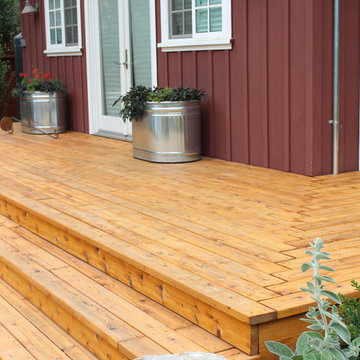
Douglas fir deck and stairs lead from the pool house down to the pool and spa. Irrigated agricultural troughs add to the modern farmhouse feel. Notice the unique "stair-step" joints where deck boards meet at corners. Design: Magrane Associates Landscape Design and JKT, Photo: JKT Associates, Inc.
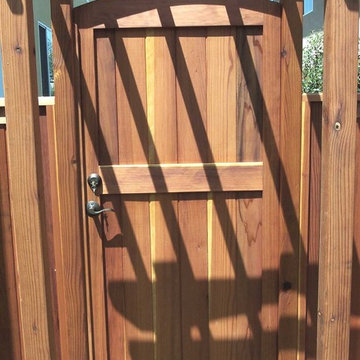
Esempio di un giardino classico esposto a mezz'ombra di medie dimensioni e dietro casa in estate con un ingresso o sentiero
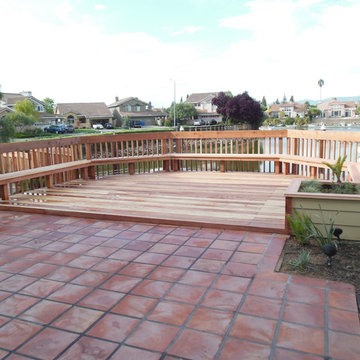
Esempio di una grande terrazza tradizionale dietro casa con un pontile e nessuna copertura

Paeonia lactiflora 'Coral Sunset'
Photo by Ivo M. Vermeulen
Ispirazione per un giardino chic
Ispirazione per un giardino chic
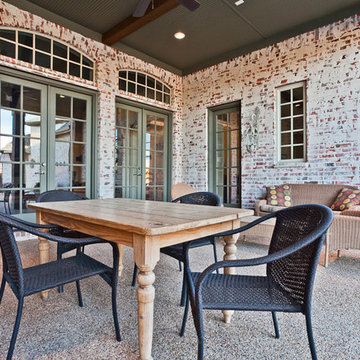
James Hurt Lime wash on clay brick.
Idee per un patio o portico classico di medie dimensioni e dietro casa con un tetto a sbalzo
Idee per un patio o portico classico di medie dimensioni e dietro casa con un tetto a sbalzo

This hidden front courtyard is nestled behind a small knoll, which protects the space from the street on one side and fosters a sense of openness on the other. The clients wanted plenty of places to sit and enjoy the landscape.
This photo was taken by Ryann Ford.
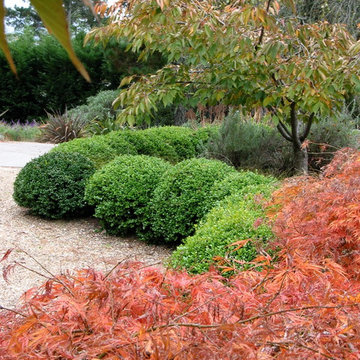
Autumn in Wentworth Falls
Photo Credit; Arthur Lathouris
Ispirazione per un giardino eclettico
Ispirazione per un giardino eclettico
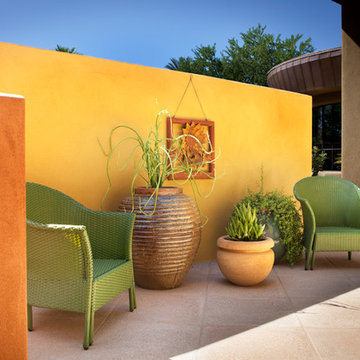
Kirk Bianchi of Bianchi Design, an award winning phoenix pool builder and landscape designer, created these interlacing walls to serve as a foil for the guest parking spaces just on the other side of the wall, creating a courtyard experience for the guest quarters that also shielded the view of the driveway just beyond. The interlacing walls created a niche that beckoned pedestrians to find their way. Michaelwoodall.com

Garden allee path with copper pipe trellis
Photo by: Jeffrey Edward Tryon of PDC
Idee per un piccolo giardino formale design in ombra e stretto in cortile in estate con ghiaia
Idee per un piccolo giardino formale design in ombra e stretto in cortile in estate con ghiaia
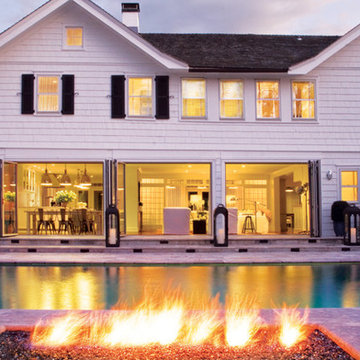
Interior Architecture, Interior Design, Custom Furniture Design, Landscape Architecture by Chango Co.
Construction by Ronald Webb Builders
AV Design by EL Media Group
Photography by Ray Olivares
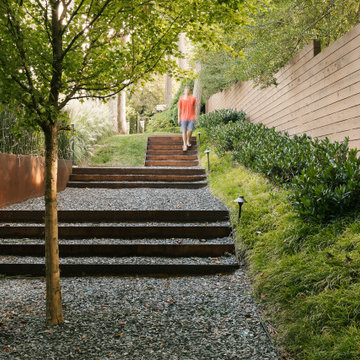
Corten steel and gravel walkway behind fireplace to access play area and back of house.
Idee per un giardino moderno con scale
Idee per un giardino moderno con scale
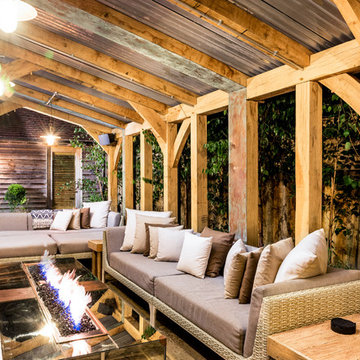
Simon Callaghan Photography
Idee per un grande patio o portico contemporaneo in cortile con pavimentazioni in pietra naturale e un focolare
Idee per un grande patio o portico contemporaneo in cortile con pavimentazioni in pietra naturale e un focolare

Modern pergola on Chicago rooftop deck. Minimal materials used and clean lines define the space and pergola. Lounge seating under retractable mesh shade panels on a track system. Roof deck materials are composite and built on frame system. Contemporary rooftop deck.
Bradley Foto, Chris Bradley
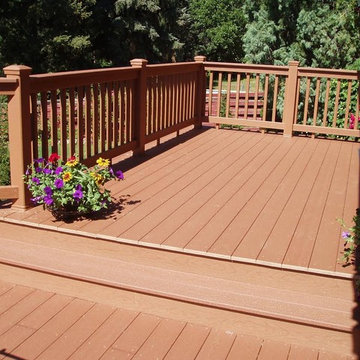
Idee per una terrazza tradizionale di medie dimensioni e dietro casa con nessuna copertura
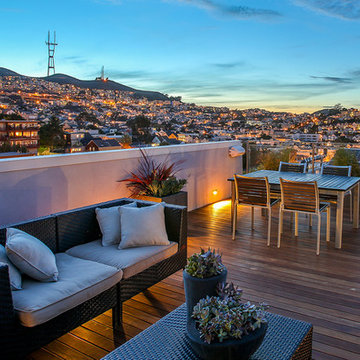
Photo Copyright: Thien Do
Ispirazione per una terrazza contemporanea sul tetto e sul tetto con nessuna copertura
Ispirazione per una terrazza contemporanea sul tetto e sul tetto con nessuna copertura

John Bedell
Idee per una terrazza minimal di medie dimensioni, sul tetto e sul tetto con nessuna copertura
Idee per una terrazza minimal di medie dimensioni, sul tetto e sul tetto con nessuna copertura
Esterni arancioni, viola - Foto e idee
6





