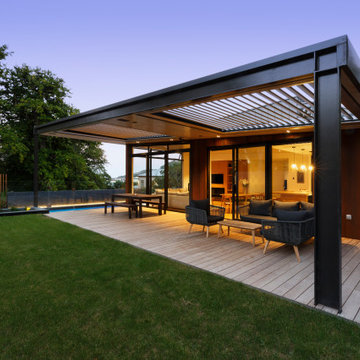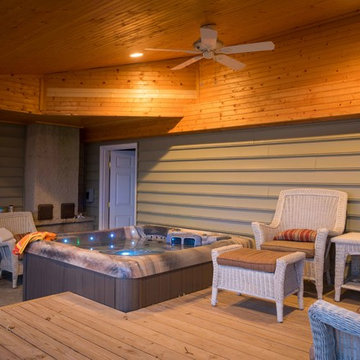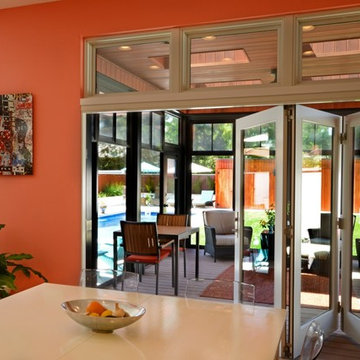Esterni arancioni, viola - Foto e idee
Filtra anche per:
Budget
Ordina per:Popolari oggi
81 - 100 di 25.655 foto
1 di 3
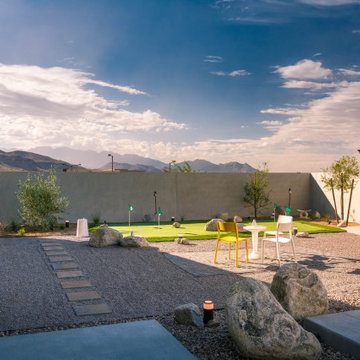
Esempio di un giardino minimal esposto in pieno sole con ghiaia e recinzione in pietra
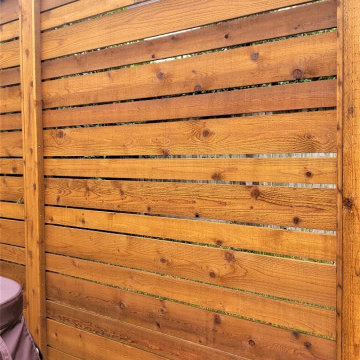
We built the privacy screens with 1 × 6 boards of beautiful western red cedar, and we stained them. The 8-foot cedar privacy screen beside the hot tub is the largest of the three. Because the screens are not solid, but have small gaps between boards, they allow some light into the area. Looking out from within the seating area, the homeowners see a bit of daylight through the privacy screens.
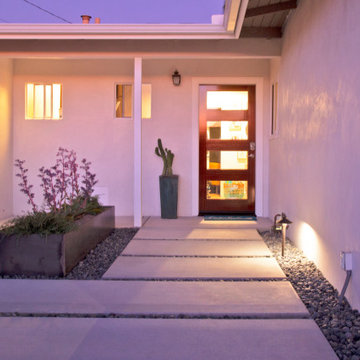
This front yard overhaul in Shell Beach, CA included the installation of concrete walkway and patio slabs with Mexican pebble joints, a raised concrete patio and steps for enjoying ocean-side sunset views, a horizontal board ipe privacy screen and gate to create a courtyard with raised steel planters and a custom gas fire pit, landscape lighting, and minimal planting for a modern aesthetic.
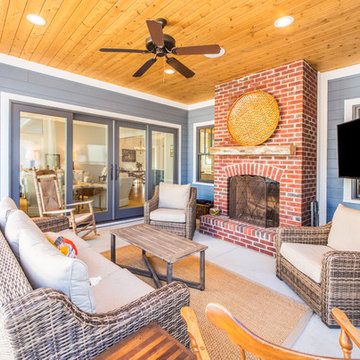
Foto di un portico tradizionale con un portico chiuso, lastre di cemento e un tetto a sbalzo
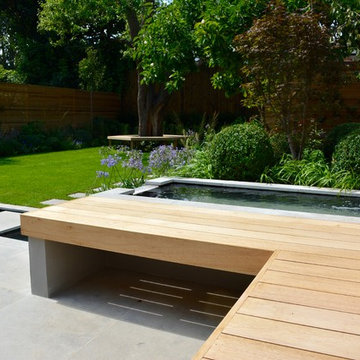
Immagine di un giardino design esposto in pieno sole di medie dimensioni e dietro casa in estate con pavimentazioni in pietra naturale
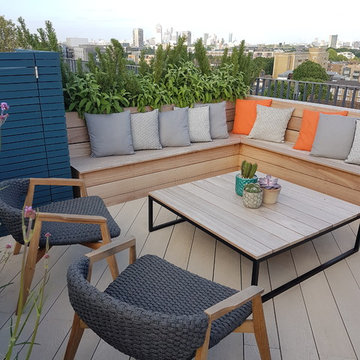
Tony Woods
Ispirazione per una piccola terrazza minimal sul tetto e sul tetto con nessuna copertura
Ispirazione per una piccola terrazza minimal sul tetto e sul tetto con nessuna copertura
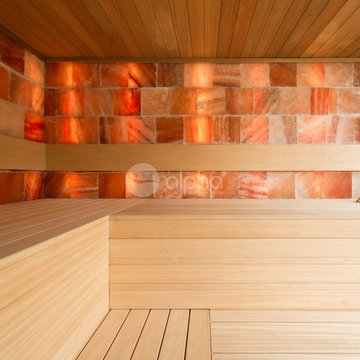
Alpha Wellness Sensations is the world's leading manufacturer of custom saunas, luxury infrared cabins, professional steam rooms, immersive salt caves, built-in ice chambers and experience showers for residential and commercial clients.
Our company is the dominating custom wellness provider in Europe for more than 35 years. All of our products are fabricated in Europe, 100% hand-crafted and fully compliant with EU’s rigorous product safety standards. We use only certified wood suppliers and have our own research & engineering facility where we developed our proprietary heating mediums. We keep our wood organically clean and never use in production any glues, polishers, pesticides, sealers or preservatives.
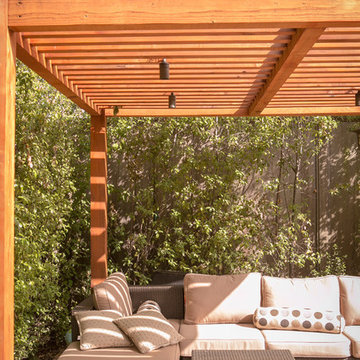
Immagine di un giardino xeriscape design esposto a mezz'ombra di medie dimensioni e dietro casa con un ingresso o sentiero e pavimentazioni in pietra naturale
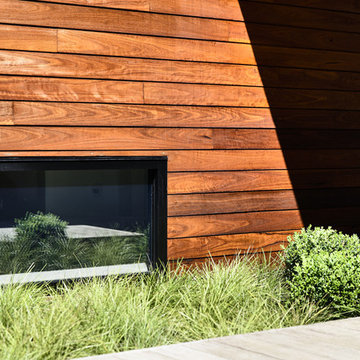
Stunning contemporary coastal home which saw native emotive plants soften the homes masculine form and help connect it to it's laid back beachside setting. We designed everything externally including the outdoor kitchen, pool & spa.
Architecture by Planned Living Architects
Construction by Powda Constructions
Photography by Derek Swalwell
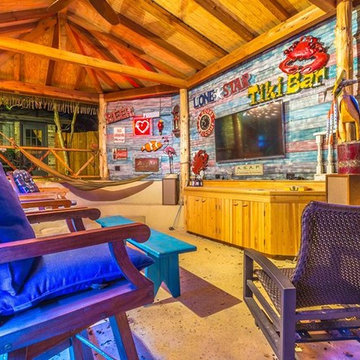
Photography by Laketography
Immagine di un patio o portico tropicale di medie dimensioni e dietro casa con un gazebo o capanno
Immagine di un patio o portico tropicale di medie dimensioni e dietro casa con un gazebo o capanno
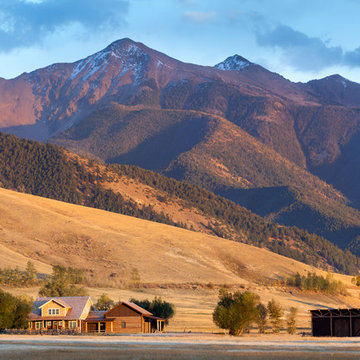
Gibeon Photography
Ispirazione per un giardino country esposto a mezz'ombra con un pendio, una collina o una riva e ghiaia
Ispirazione per un giardino country esposto a mezz'ombra con un pendio, una collina o una riva e ghiaia
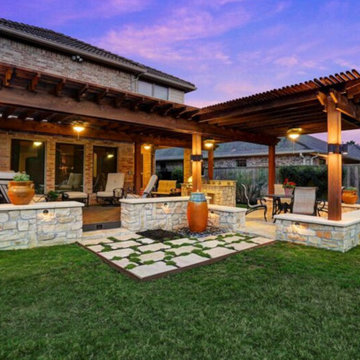
We wanted to create a natural outdoor living space with elevation change and an open feel.
The first time we met they wanted to add a small kitchen and a 200 square foot pergola to the existing concrete. This beautifully evolved into what we eventually built. By adding an elevated deck to the left of the structure it created the perfect opportunity to elevate the sitting walls.
Whether you’re sitting on the deck or over by the travertine the sitting wall is the exact same distance off of the floor. By creating a seamless transition from one space to the other no matter where you are, you're always a part of
the party. A 650 square foot cedar pergola, 92 feet of stone sitting walls, travertine flooring, composite decking and summer kitchen. With plenty of accent lighting this space lights up and highlights all of the natural materials.
Appliances: Fire Magic Diamond Echelon series 660
Pergola: Solid Cedar
Flooring: Travertine Flooring/ Composite decking
Stone: Rattle Snake with 2.25” Cream limestone capping
Photo Credit: TK Images
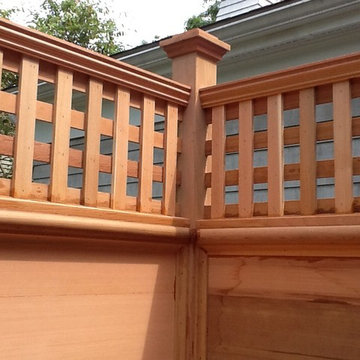
Foto di un patio o portico chic di medie dimensioni e dietro casa con pavimentazioni in cemento e nessuna copertura
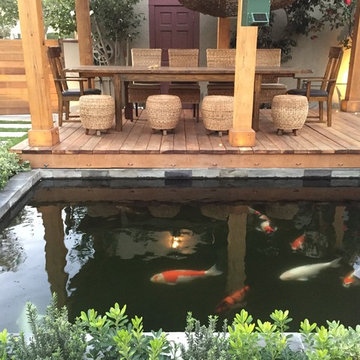
Koi pond in between decks. Pergola and decking are redwood. Concrete pillars under the steps for support. There are ample space in between the supporting pillars for koi fish to swim by, provides cover from sunlight and possible predators. Koi pond filtration is located under the wood deck, hidden from sight. The water fall is also a biological filtration (bakki shower). Pond water volume is 5500 gallon. Artificial grass and draught resistant plants were used in this yard.
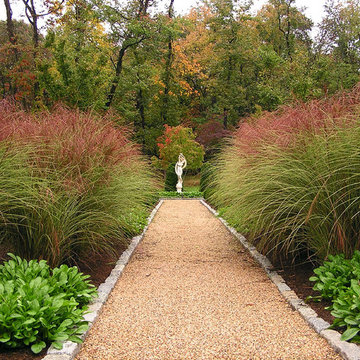
Esempio di un grande giardino formale esposto in pieno sole dietro casa con un muro di contenimento e pavimentazioni in pietra naturale
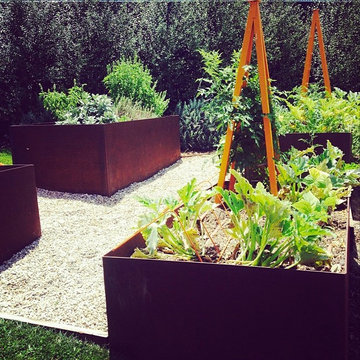
Raised corten steel planters with edible plants supported by Akoris Garden Tuteurs in a stunning kitchen garden. Landscape design by Elow Landscape of Los Angeles.
Esterni arancioni, viola - Foto e idee
5





