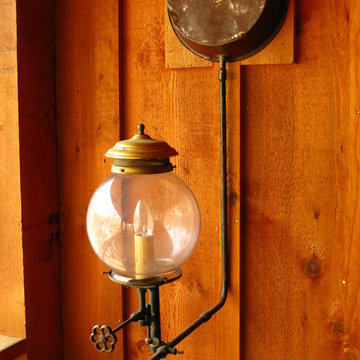Esterni arancioni con un tetto a sbalzo - Foto e idee
Filtra anche per:
Budget
Ordina per:Popolari oggi
161 - 180 di 866 foto
1 di 3
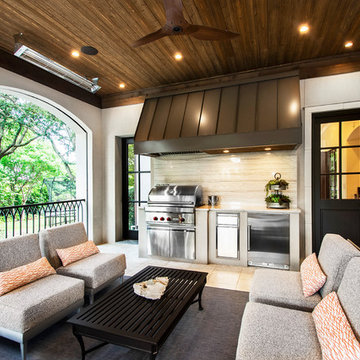
Versatile Imaging
Immagine di un grande portico classico dietro casa con piastrelle e un tetto a sbalzo
Immagine di un grande portico classico dietro casa con piastrelle e un tetto a sbalzo
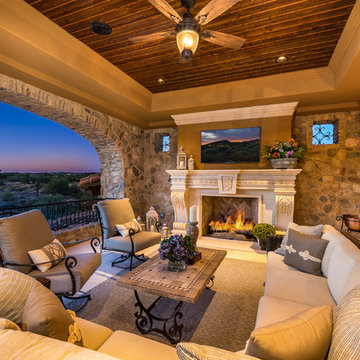
Upstairs covered patio featuring a custom outdoor sectional, exterior stone fireplace, and sweeping desert views.
Ispirazione per un ampio patio o portico mediterraneo dietro casa con un focolare, pavimentazioni in pietra naturale e un tetto a sbalzo
Ispirazione per un ampio patio o portico mediterraneo dietro casa con un focolare, pavimentazioni in pietra naturale e un tetto a sbalzo
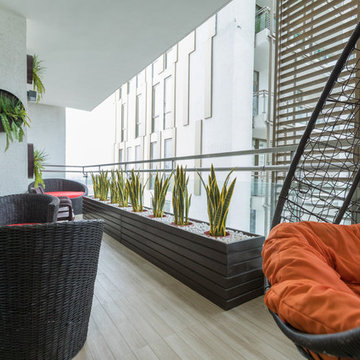
MADS Creations
Idee per un balcone design con un tetto a sbalzo e parapetto in materiali misti
Idee per un balcone design con un tetto a sbalzo e parapetto in materiali misti
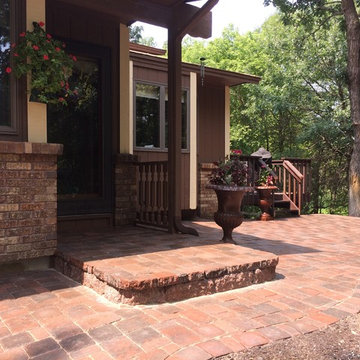
Tumbled edge block/paver step
Esempio di un grande patio o portico classico dietro casa con pavimentazioni in pietra naturale e un tetto a sbalzo
Esempio di un grande patio o portico classico dietro casa con pavimentazioni in pietra naturale e un tetto a sbalzo
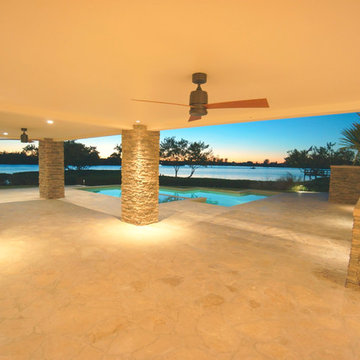
This is a home that was designed around the property. With views in every direction from the master suite and almost everywhere else in the home. The home was designed by local architect Randy Sample and the interior architecture was designed by Maurice Jennings Architecture, a disciple of E. Fay Jones. New Construction of a 4,400 sf custom home in the Southbay Neighborhood of Osprey, FL, just south of Sarasota.
Photo - Ricky Perrone
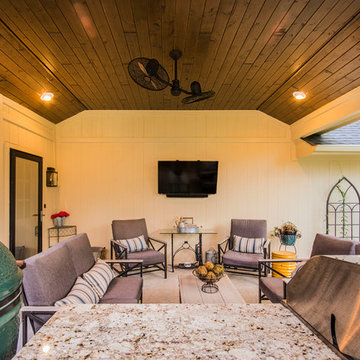
We removed the pergola and existing concrete and filled in with sod and drains with the negative drainage towards the house. We covered the door exiting the house and raised the roof line to 9' and vaulted the interior ceiling to 10' to maximize volume. At the back of the space we added a 10' kitchen with granite, 32" grill, propane drawer, 2-drawer & paper towel holder combo, and space for a Large Big Green Egg. The salt finish concrete gives an added look more than the standard broom finish. The columns are built out and given dimension with exterior trim materials. We installed a 6" pre-stained tongue and groove ceiling along with 6" eyeball recess cans to give directional lighting.
TK Images
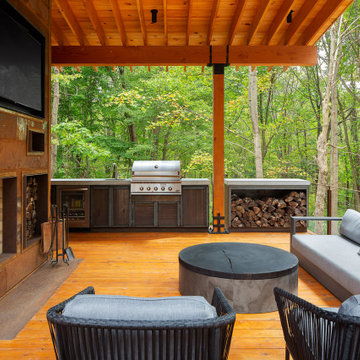
Ispirazione per una grande terrazza stile rurale nel cortile laterale con un tetto a sbalzo
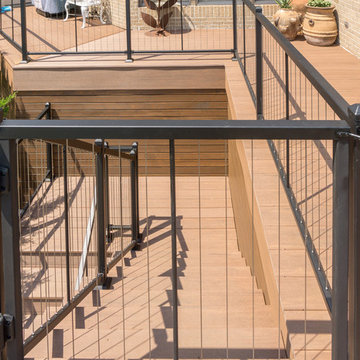
The homeowners of this outdoor project wanted to make sure the grandkids stay safe so they chose vertical cable railing which allows them to enjoy the spectacular hill country views without the risk of small children climbing the cables.
Built by Castle Crafters, LLC.
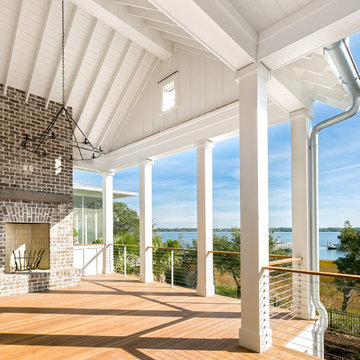
Photo: Patrick Brickman
Foto di un portico dietro casa con un focolare, pedane e un tetto a sbalzo
Foto di un portico dietro casa con un focolare, pedane e un tetto a sbalzo
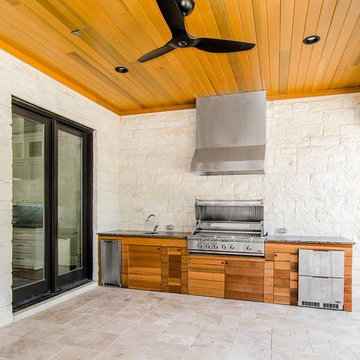
Ispirazione per un patio o portico design di medie dimensioni e dietro casa con piastrelle e un tetto a sbalzo
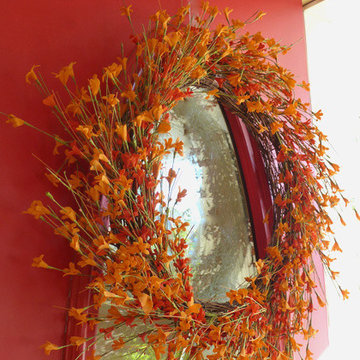
With the arrival of fall, the beautiful flowers on our porch were starting to look drab and dull - time to do a little autumn decorating. Hanging a fall wreath on the front door was the perfect way to add a little bit of seasonal color to our home. The wreath jazz ed up the front porch instantly, adding curb appeal, and creating a nice welcome for friends and family.
UTRdecorating.com
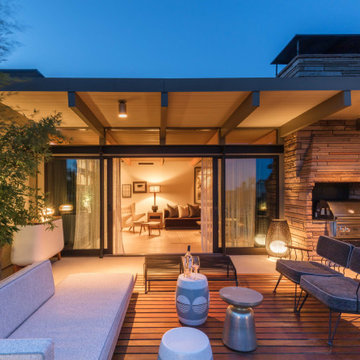
Originally built in 1955, this modest penthouse apartment typified the small, separated living spaces of its era. The design challenge was how to create a home that reflected contemporary taste and the client’s desire for an environment rich in materials and textures. The keys to updating the space were threefold: break down the existing divisions between rooms; emphasize the connection to the adjoining 850-square-foot terrace; and establish an overarching visual harmony for the home through the use of simple, elegant materials.
The renovation preserves and enhances the home’s mid-century roots while bringing the design into the 21st century—appropriate given the apartment’s location just a few blocks from the fairgrounds of the 1962 World’s Fair.
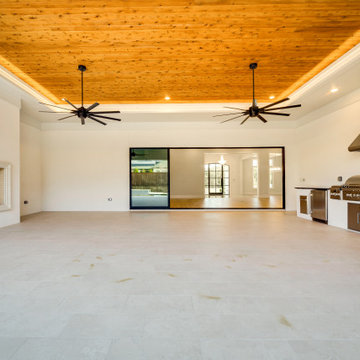
Esempio di un grande patio o portico mediterraneo dietro casa con un tetto a sbalzo
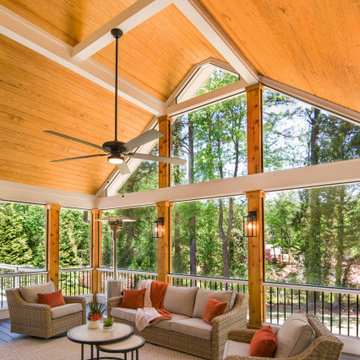
This expansive, 16' x 16' screened porch features a vaulted tongue and groove ceiling. Grey Fiberon composite decking matches the deck outside. The porch walls were constructed of pressure treated materials with 8" square, cedar column posts.
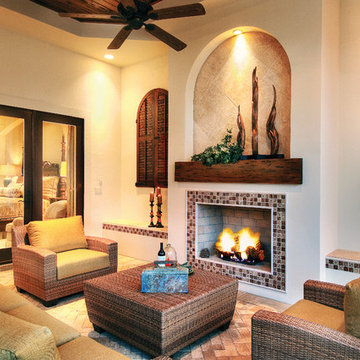
Outdoor Gazebo of The Sater Design Collection's Luxury Tuscan Home Plan "Valdivia" (Plan #6959). saterdesign.com
Foto di un grande patio o portico mediterraneo dietro casa con un focolare, pavimentazioni in cemento e un tetto a sbalzo
Foto di un grande patio o portico mediterraneo dietro casa con un focolare, pavimentazioni in cemento e un tetto a sbalzo
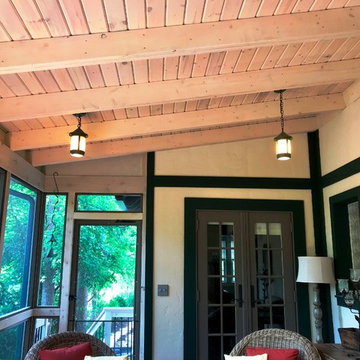
This 1920 English Cottage style home got an update. A 3 season screened porch addition to help our clients enjoy their English garden in the summer, an enlarged underground garage to house their cars in the winter, and an enlarged master bedroom.
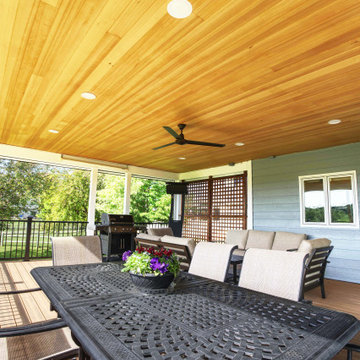
This beautifully updated deck is complete with recessed lights, a ceiling fan, and automated screens for privacy and comfort.
Immagine di una privacy sulla terrazza chic di medie dimensioni, dietro casa e a piano terra con un tetto a sbalzo e parapetto in materiali misti
Immagine di una privacy sulla terrazza chic di medie dimensioni, dietro casa e a piano terra con un tetto a sbalzo e parapetto in materiali misti
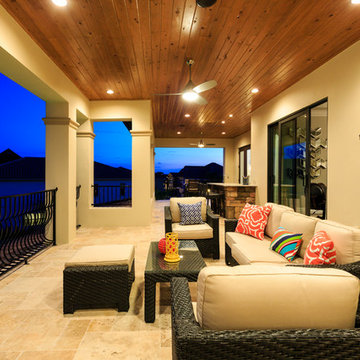
This upstairs outdoor area is the perfect view of the pool area. Wood cladding on the ceiling adds a cozy feeling while still remaining modern and functional.
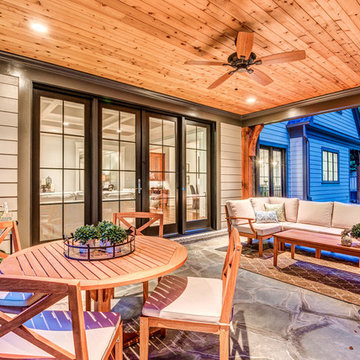
Photo by Allen Russ, Hoachlander Davis Photography
Ispirazione per un patio o portico tradizionale di medie dimensioni e dietro casa con pavimentazioni in pietra naturale e un tetto a sbalzo
Ispirazione per un patio o portico tradizionale di medie dimensioni e dietro casa con pavimentazioni in pietra naturale e un tetto a sbalzo
Esterni arancioni con un tetto a sbalzo - Foto e idee
9





