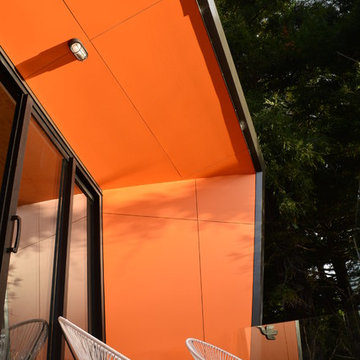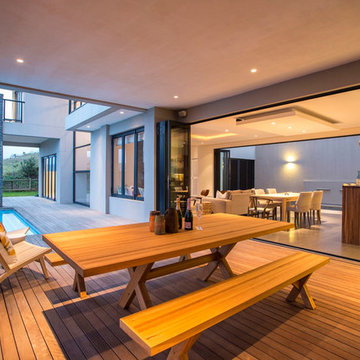Esterni arancioni con un tetto a sbalzo - Foto e idee
Filtra anche per:
Budget
Ordina per:Popolari oggi
141 - 160 di 866 foto
1 di 3
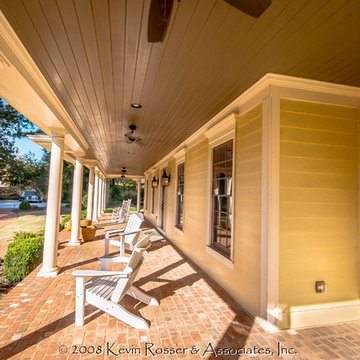
A new front porch was added to this Farm House Renovation. It features brick pavers, ceiling fans and is a nice comfortable outdoor sitting area. Design & Photography by: Kevin Rosser & Associates, Inc.
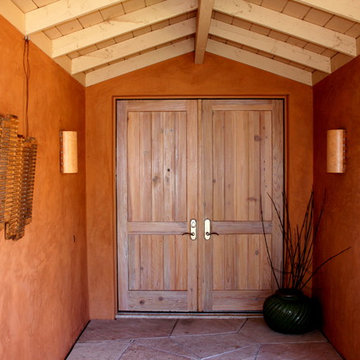
This Mediterranean style garden near the American River is reminiscent of a great vacation. Its all about warmth, dining al fresco and of course, water.
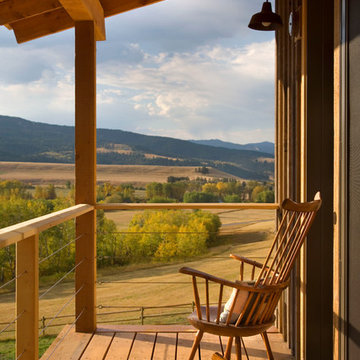
Idee per un grande portico classico dietro casa con pedane e un tetto a sbalzo
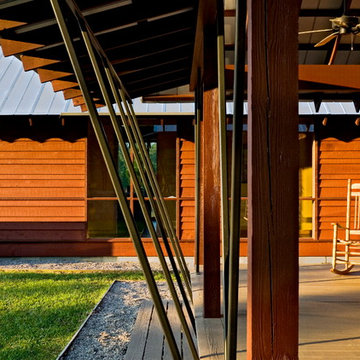
Kitchen porch detail
Photo: Rob Karosis
Ispirazione per un portico country con pedane e un tetto a sbalzo
Ispirazione per un portico country con pedane e un tetto a sbalzo
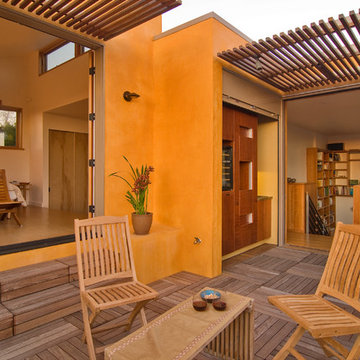
Shawn-Paul Luchin Photography
Idee per una terrazza minimal di medie dimensioni e sul tetto con un tetto a sbalzo
Idee per una terrazza minimal di medie dimensioni e sul tetto con un tetto a sbalzo
Iconic Estancia Contemporary Home in Scottsdale
©ThompsonPhotographic.com 2015
Immagine di un patio o portico minimal dietro casa con un tetto a sbalzo
Immagine di un patio o portico minimal dietro casa con un tetto a sbalzo
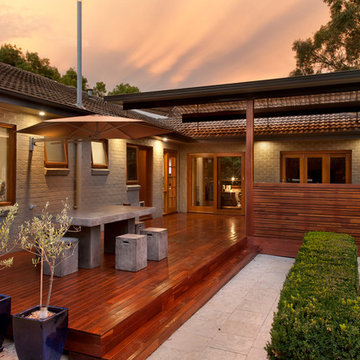
The floating Solarspan roof provides an outdoor 'living room' with integrated bench seating and BBQ.
The 'edeck' premium Jarrah decking is richly coloured and provide visual warmth and interest. The timber screens help to define different functional spaces on the deck and provides weather protection, enabling year round use.
Claudine Thornton - 4 Corners Photo
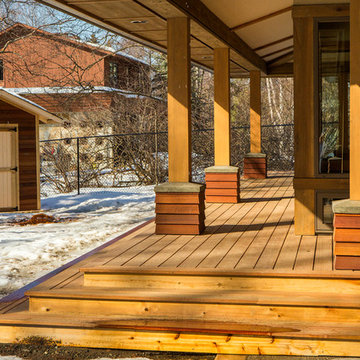
Foto di una terrazza american style di medie dimensioni e dietro casa con un tetto a sbalzo

Now empty nesters with kids in college, they needed the room for a therapeutic sauna. Their home in Windsor, Wis. had a deck that was underutilized and in need of maintenance or removal. Having followed our work on our website and social media for many years, they were confident we could design and build the three-season porch they desired.
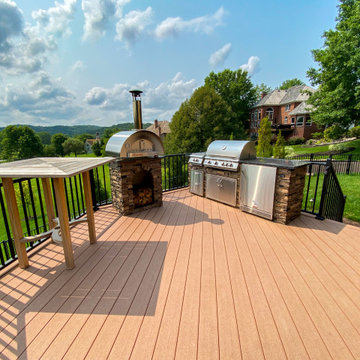
Pairing nicely with an existing pool is an open deck area, covered deck area, and under deck hot tub area. The Heartlands Custom Screen Room system is installed hand-in-hand with Universal Motions retractable vinyl walls. The vinyl walls help add privacy and prevent wind chill from entering the room. The covered space also include Infratech header mounted heaters.

Outdoor kitchen complete with grill, refrigerators, sink, and ceiling heaters.
Design by: H2D Architecture + Design
www.h2darchitects.com
Built by: Crescent Builds
Photos by: Julie Mannell Photography
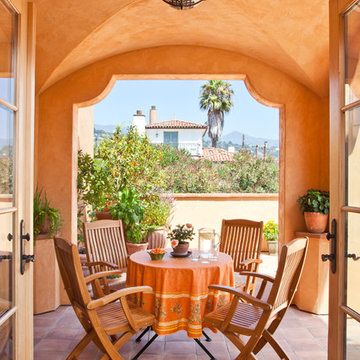
Allen Construction - Contractor
Meghan Beierle-O'Brien Photography
Foto di un patio o portico mediterraneo in cortile e di medie dimensioni con piastrelle e un tetto a sbalzo
Foto di un patio o portico mediterraneo in cortile e di medie dimensioni con piastrelle e un tetto a sbalzo
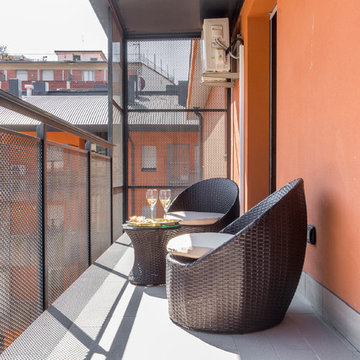
Foto di un balcone design con un tetto a sbalzo e parapetto in metallo
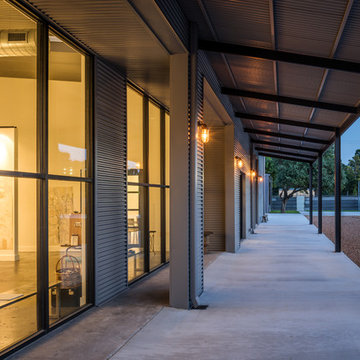
This project encompasses the renovation of two aging metal warehouses located on an acre just North of the 610 loop. The larger warehouse, previously an auto body shop, measures 6000 square feet and will contain a residence, art studio, and garage. A light well puncturing the middle of the main residence brightens the core of the deep building. The over-sized roof opening washes light down three masonry walls that define the light well and divide the public and private realms of the residence. The interior of the light well is conceived as a serene place of reflection while providing ample natural light into the Master Bedroom. Large windows infill the previous garage door openings and are shaded by a generous steel canopy as well as a new evergreen tree court to the west. Adjacent, a 1200 sf building is reconfigured for a guest or visiting artist residence and studio with a shared outdoor patio for entertaining. Photo by Peter Molick, Art by Karin Broker
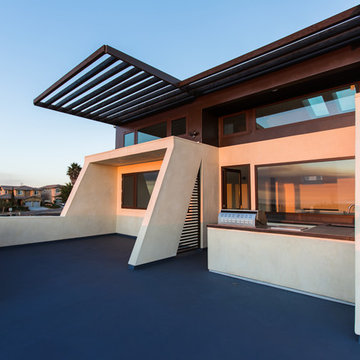
Second floor balcony looking west, with solar shading. View into upstairs office.
Photo: Juintow Lin
Foto di una terrazza contemporanea sul tetto, di medie dimensioni e sul tetto con un tetto a sbalzo
Foto di una terrazza contemporanea sul tetto, di medie dimensioni e sul tetto con un tetto a sbalzo
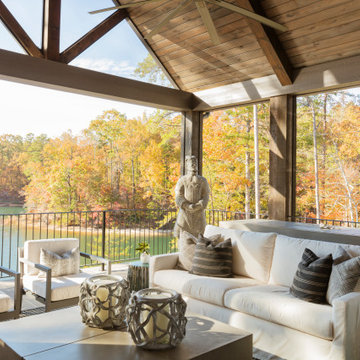
Foto di un portico stile marino di medie dimensioni e dietro casa con un caminetto, pavimentazioni in pietra naturale e un tetto a sbalzo
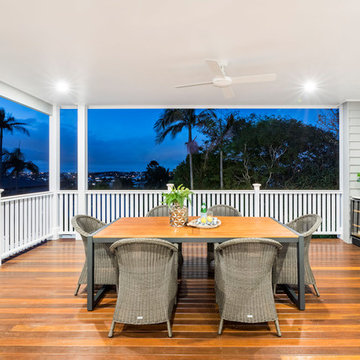
Immagine di un portico tradizionale davanti casa con pedane e un tetto a sbalzo
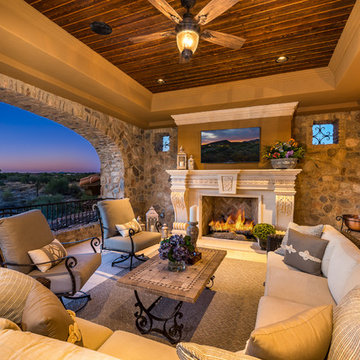
World Renowned Architecture Firm Fratantoni Design created this beautiful home! They design home plans for families all over the world in any size and style. They also have in-house Interior Designer Firm Fratantoni Interior Designers and world class Luxury Home Building Firm Fratantoni Luxury Estates! Hire one or all three companies to design and build and or remodel your home!
Esterni arancioni con un tetto a sbalzo - Foto e idee
8





