Esterni ampi con pavimentazioni in pietra naturale - Foto e idee
Filtra anche per:
Budget
Ordina per:Popolari oggi
41 - 60 di 11.537 foto
1 di 3
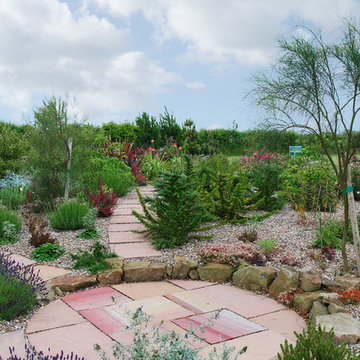
This patio made from vibrantly coloured Indian sandstone, forms a striking centrepiece within this garden and it is just one of several. There is more than enough room in this garden to accommodate any number of guests, making it an ideal space to entertain and socialise.
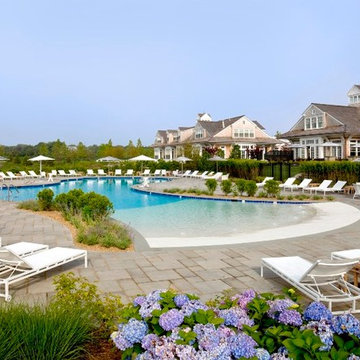
Greg Premru
Foto di un'ampia piscina classica personalizzata dietro casa con pavimentazioni in pietra naturale
Foto di un'ampia piscina classica personalizzata dietro casa con pavimentazioni in pietra naturale
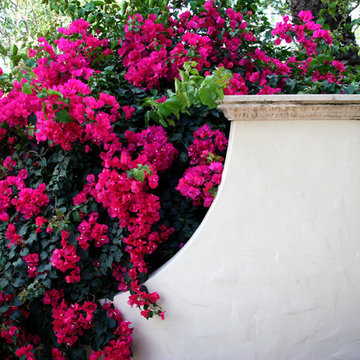
Foto di un ampio vialetto d'ingresso classico esposto a mezz'ombra davanti casa in primavera con un ingresso o sentiero e pavimentazioni in pietra naturale
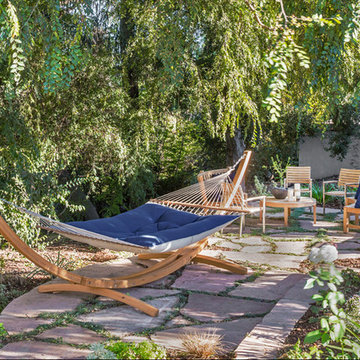
Come, relax, and enjoy a cold drink while swaying in the breeze. A solid teak freestanding hammock stand resembles the hull of a boat. Its heavy cushioned hammock is the perfect compliment. In the background is the meditation pad. Curved teak benches and chairs in steel and teak surround a teak cocktail table. Navy pillows abound for comfort and luxury. Photography By: Grey Crawford
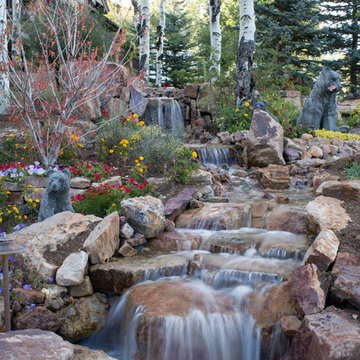
Massive addition and renovation adding a pond, waterfall, bridges, a chapel, boulder work, gardens and 5,000 SF log/stone addition to an existing home. The addition has a large theater, wine room, bar, new master suite, huge great room with lodge-size fireplace, sitting room and outdoor covered/heated patio with outdoor kitchen.
Photo by Kimberly Gavin.
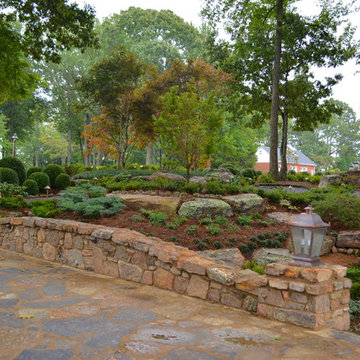
Clifton E. Gurley III
Idee per un ampio giardino chic in ombra dietro casa in estate con un ingresso o sentiero e pavimentazioni in pietra naturale
Idee per un ampio giardino chic in ombra dietro casa in estate con un ingresso o sentiero e pavimentazioni in pietra naturale

Architect: Blaine Bonadies, Bonadies Architect
Photography By: Jean Allsopp Photography
“Just as described, there is an edgy, irreverent vibe here, but the result has an appropriate stature and seriousness. Love the overscale windows. And the outdoor spaces are so great.”
Situated atop an old Civil War battle site, this new residence was conceived for a couple with southern values and a rock-and-roll attitude. The project consists of a house, a pool with a pool house and a renovated music studio. A marriage of modern and traditional design, this project used a combination of California redwood siding, stone and a slate roof with flat-seam lead overhangs. Intimate and well planned, there is no space wasted in this home. The execution of the detail work, such as handmade railings, metal awnings and custom windows jambs, made this project mesmerizing.
Cues from the client and how they use their space helped inspire and develop the initial floor plan, making it live at a human scale but with dramatic elements. Their varying taste then inspired the theme of traditional with an edge. The lines and rhythm of the house were simplified, and then complemented with some key details that made the house a juxtaposition of styles.
The wood Ultimate Casement windows were all standard sizes. However, there was a desire to make the windows have a “deep pocket” look to create a break in the facade and add a dramatic shadow line. Marvin was able to customize the jambs by extruding them to the exterior. They added a very thin exterior profile, which negated the need for exterior casing. The same detail was in the stone veneers and walls, as well as the horizontal siding walls, with no need for any modification. This resulted in a very sleek look.
MARVIN PRODUCTS USED:
Marvin Ultimate Casement Window
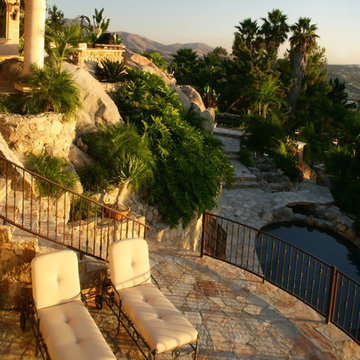
Esempio di un ampio patio o portico mediterraneo in cortile con pavimentazioni in pietra naturale e nessuna copertura
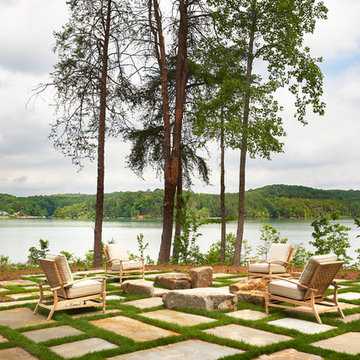
Lake Front Country Estate Fire Pit, designed by Tom Markalunas and JDP Design, built by Resort Custom Homes and The Collins Group. Photography by Rachael Boling
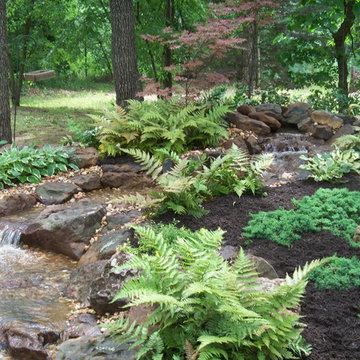
Idee per un ampio laghetto da giardino tradizionale esposto in pieno sole dietro casa con pavimentazioni in pietra naturale
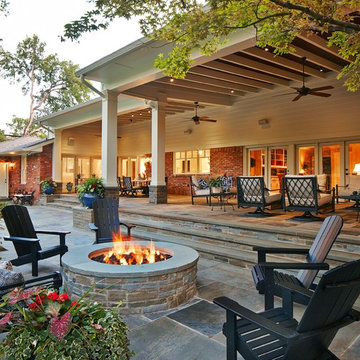
Foto di un ampio patio o portico tradizionale dietro casa con pavimentazioni in pietra naturale e un tetto a sbalzo
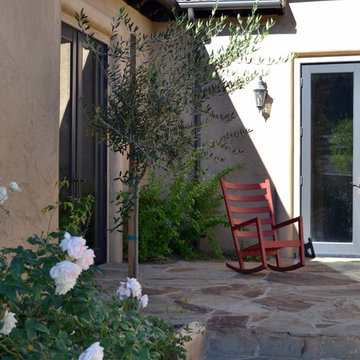
Foto di un ampio giardino mediterraneo in cortile con fontane e pavimentazioni in pietra naturale
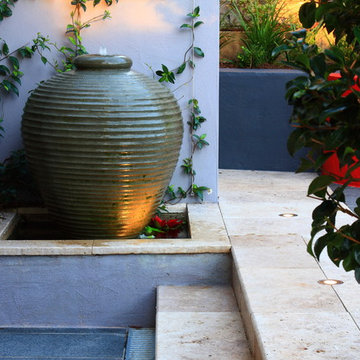
Idee per un ampio vialetto d'ingresso contemporaneo esposto in pieno sole in cortile in autunno con pavimentazioni in pietra naturale
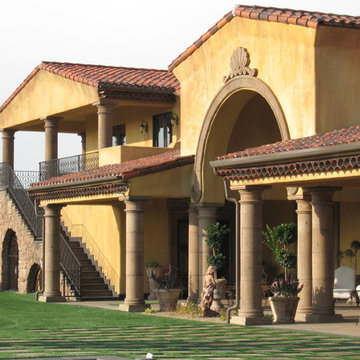
Cantera Columns
Cantera Trims
Adoqun
Cantera has been sealed and enhanced.
Immagine di un ampio patio o portico mediterraneo dietro casa con pavimentazioni in pietra naturale e un tetto a sbalzo
Immagine di un ampio patio o portico mediterraneo dietro casa con pavimentazioni in pietra naturale e un tetto a sbalzo
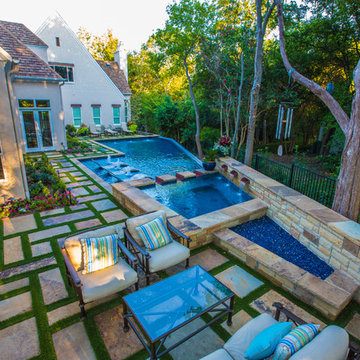
Daniel Driensky
Immagine di un'ampia piscina monocorsia contemporanea personalizzata dietro casa con una vasca idromassaggio e pavimentazioni in pietra naturale
Immagine di un'ampia piscina monocorsia contemporanea personalizzata dietro casa con una vasca idromassaggio e pavimentazioni in pietra naturale
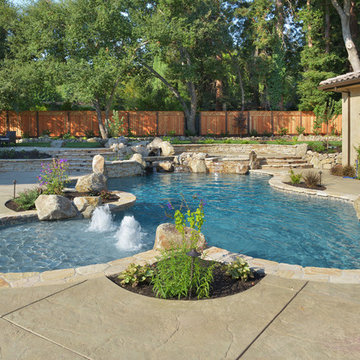
Swim a lap, dive a rock, soak in a hot spa, walk across a foot bridge in the water fall, listen to the water tumble out of the spa or the water fall or the vertical jets. Led lights transforms this pool to a colorful delight at nighttime.
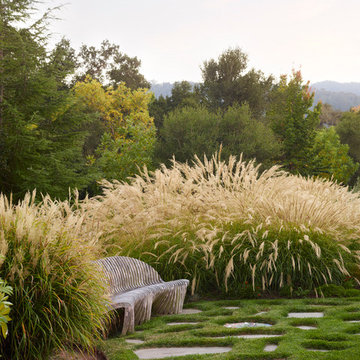
This shot by Marion Brenner has been the hit of this past year, appearing in several Sunset publications, as well as the soon-to-be released Fall edition of Garden Design Magazine.
photo- Marion Brenner
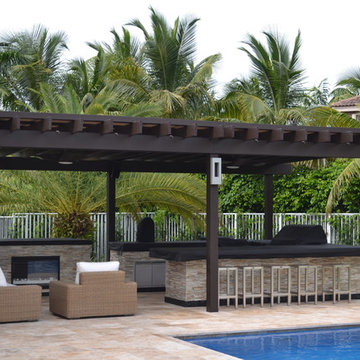
This Featured Project is a complete outdoor renovation in Weston Florida. This project included a Covered free standing wood pergola with a cooling mist irrigation system. The outdoor kitchen in this project was a one level bar design with a granite counter and stone wall finish. All of the appliances featured in this outdoor kitchen are part of the Twin Eagle line.
Some other items that where part of this project included a custom TV lift with Granite and stone wall finish as well as furniture from one of the lines featured at our showroom.
For more information regarding this or any other of our outdoor projects please visit our website at www.luxapatio.com where you may also shop online. You can also visit our showroom located in the Doral Design District ( 3305 NW 79 Ave Miami FL. 33122) or contact us at 305-477-5141.
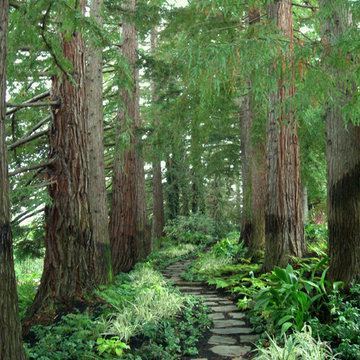
Idee per un ampio giardino chic in ombra dietro casa con pavimentazioni in pietra naturale
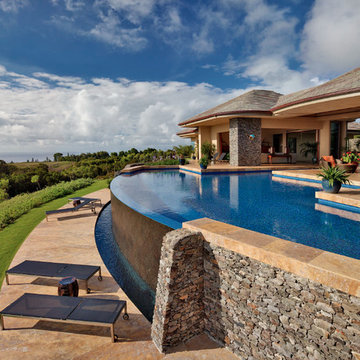
Mark Ammen
Immagine di un'ampia piscina a sfioro infinito tropicale personalizzata dietro casa con fontane e pavimentazioni in pietra naturale
Immagine di un'ampia piscina a sfioro infinito tropicale personalizzata dietro casa con fontane e pavimentazioni in pietra naturale
Esterni ampi con pavimentazioni in pietra naturale - Foto e idee
3




