Esterni american style in cortile - Foto e idee
Filtra anche per:
Budget
Ordina per:Popolari oggi
201 - 220 di 803 foto
1 di 3
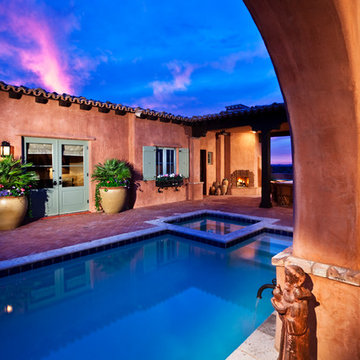
Looking across the pool to the Casita at dusk
Immagine di una piscina naturale stile americano rettangolare di medie dimensioni e in cortile con pavimentazioni in mattoni e una vasca idromassaggio
Immagine di una piscina naturale stile americano rettangolare di medie dimensioni e in cortile con pavimentazioni in mattoni e una vasca idromassaggio
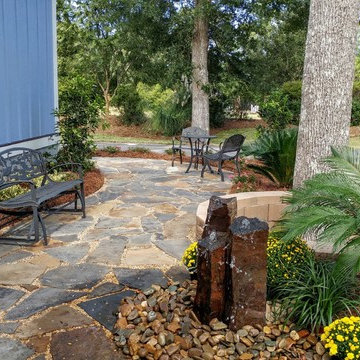
Lovely patio/courtyard area with custom slate hardscape and water feature
Immagine di un piccolo patio o portico american style in cortile con fontane e nessuna copertura
Immagine di un piccolo patio o portico american style in cortile con fontane e nessuna copertura
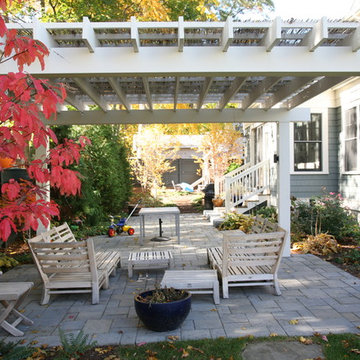
Idee per un patio o portico american style di medie dimensioni e in cortile con pavimentazioni in cemento e una pergola
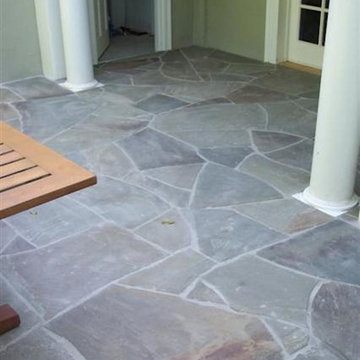
Flagstone Patio - Pennsylvania Blue Stone
Esempio di un patio o portico stile americano di medie dimensioni e in cortile con pedane e un tetto a sbalzo
Esempio di un patio o portico stile americano di medie dimensioni e in cortile con pedane e un tetto a sbalzo
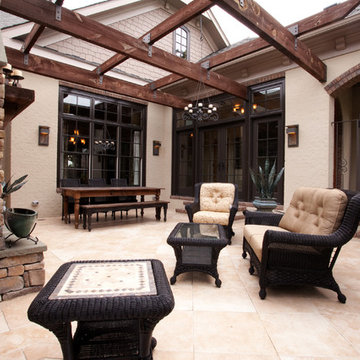
Glen Bradshaw
Idee per un grande patio o portico american style in cortile con un focolare, piastrelle e una pergola
Idee per un grande patio o portico american style in cortile con un focolare, piastrelle e una pergola
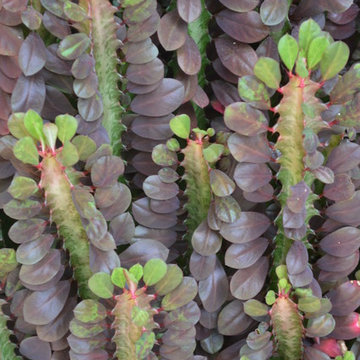
Red Trigona
Pascale Sucato
Foto di un campo sportivo esterno american style di medie dimensioni e in cortile
Foto di un campo sportivo esterno american style di medie dimensioni e in cortile
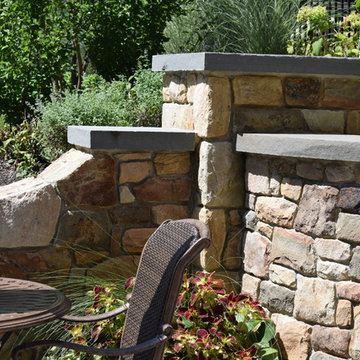
Foto di un patio o portico american style di medie dimensioni e in cortile con un focolare, pavimentazioni in cemento e nessuna copertura
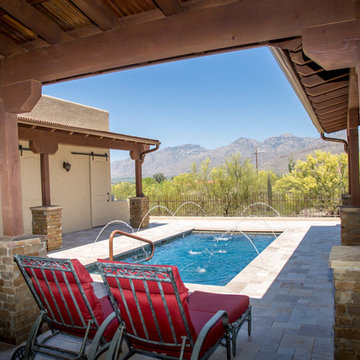
Foto di una piccola piscina monocorsia stile americano rettangolare in cortile con fontane e pavimentazioni in cemento
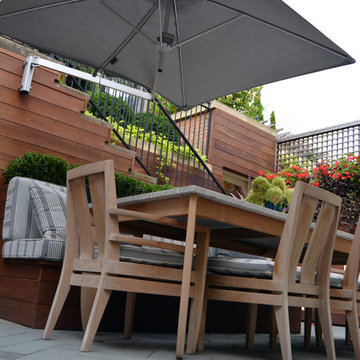
Topiarius
Foto di un patio o portico american style di medie dimensioni e in cortile con pavimentazioni in cemento e un parasole
Foto di un patio o portico american style di medie dimensioni e in cortile con pavimentazioni in cemento e un parasole
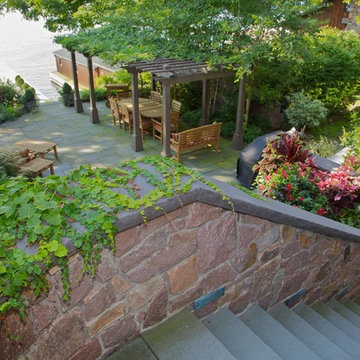
Foto di un piccolo giardino formale american style esposto a mezz'ombra in cortile in estate con un ingresso o sentiero e pavimentazioni in pietra naturale
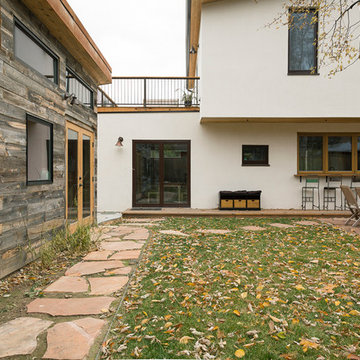
This Boulder, Colorado remodel by fuentesdesign demonstrates the possibility of renewal in American suburbs, and Passive House design principles. Once an inefficient single story 1,000 square-foot ranch house with a forced air furnace, has been transformed into a two-story, solar powered 2500 square-foot three bedroom home ready for the next generation.
The new design for the home is modern with a sustainable theme, incorporating a palette of natural materials including; reclaimed wood finishes, FSC-certified pine Zola windows and doors, and natural earth and lime plasters that soften the interior and crisp contemporary exterior with a flavor of the west. A Ninety-percent efficient energy recovery fresh air ventilation system provides constant filtered fresh air to every room. The existing interior brick was removed and replaced with insulation. The remaining heating and cooling loads are easily met with the highest degree of comfort via a mini-split heat pump, the peak heat load has been cut by a factor of 4, despite the house doubling in size. During the coldest part of the Colorado winter, a wood stove for ambiance and low carbon back up heat creates a special place in both the living and kitchen area, and upstairs loft.
This ultra energy efficient home relies on extremely high levels of insulation, air-tight detailing and construction, and the implementation of high performance, custom made European windows and doors by Zola Windows. Zola’s ThermoPlus Clad line, which boasts R-11 triple glazing and is thermally broken with a layer of patented German Purenit®, was selected for the project. These windows also provide a seamless indoor/outdoor connection, with 9′ wide folding doors from the dining area and a matching 9′ wide custom countertop folding window that opens the kitchen up to a grassy court where mature trees provide shade and extend the living space during the summer months.
With air-tight construction, this home meets the Passive House Retrofit (EnerPHit) air-tightness standard of
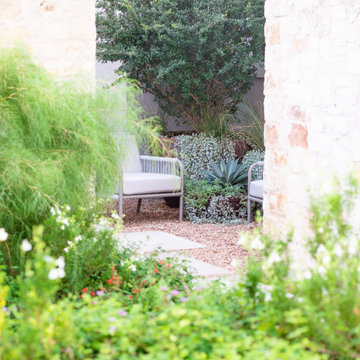
A limestone-walled entry courtyard with seating, container plants, pea gravel mulch and cut lueders walkway.
Photographer: Greg Thomas, http://optphotography.com/
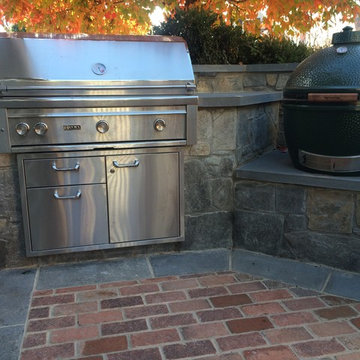
Erik Moden
Idee per un piccolo patio o portico american style in cortile con pavimentazioni in pietra naturale e nessuna copertura
Idee per un piccolo patio o portico american style in cortile con pavimentazioni in pietra naturale e nessuna copertura
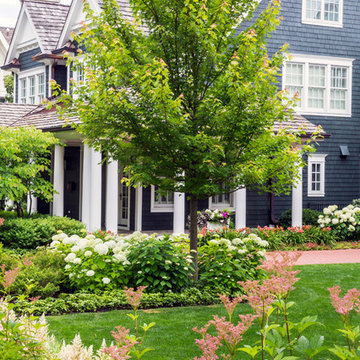
Credit: Linda Oyama Bryan
Ispirazione per un grande giardino formale american style esposto in pieno sole in cortile con un ingresso o sentiero e pavimentazioni in mattoni
Ispirazione per un grande giardino formale american style esposto in pieno sole in cortile con un ingresso o sentiero e pavimentazioni in mattoni
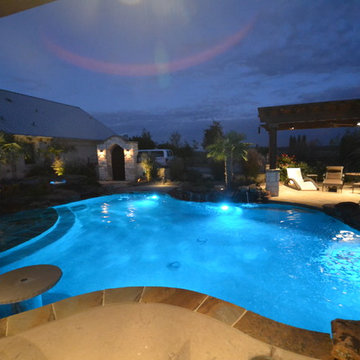
This Parker county beauty has shade on both sides of the pool thanks to the 2 arbors. There is a flagstone beach entry, built in table, multiple waterfalls to give views from all areas of the yard. The raised spa has a natural looking stream going into the pool. The spa also has top step surrounding the seating well to give larger visual look without larger gallons & heating time. The LED lights and low voltage lighting around the pool give it a calming atmosphere at night. It is enclosed in Granbury chopped stone screen walls with stone archway to help block out the driveway. Pool designed by Mike Farley and constructed by Claffey Pools. Photos by Mike Farley
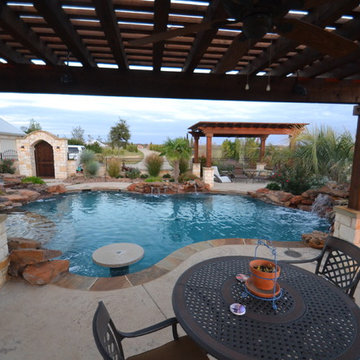
This Parker county beauty has shade on both sides of the pool thanks to the 2 arbors. There is a flagstone beach entry, built in table, multiple waterfalls to give views from all areas of the yard. The raised spa has a natural looking stream going into the pool. The spa also has top step surrounding the seating well to give larger visual look without larger gallons & heating time. The LED lights and low voltage lighting around the pool give it a calming atmosphere at night. It is enclosed in Granbury chopped stone screen walls with stone archway to help block out the driveway. Pool designed by Mike Farley and constructed by Claffey Pools. Photos by Mike Farley
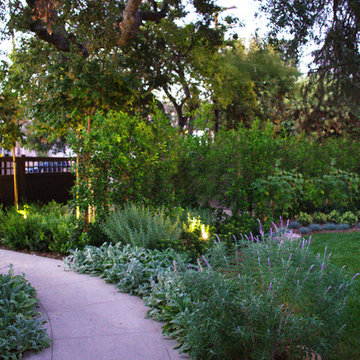
Idee per un grande giardino american style in cortile con pavimentazioni in pietra naturale
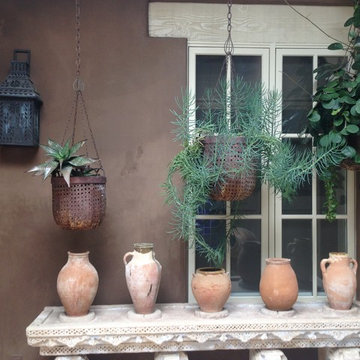
Antique collection of pots with container plants.
Esempio di un piccolo giardino formale stile americano in cortile con un giardino in vaso
Esempio di un piccolo giardino formale stile americano in cortile con un giardino in vaso
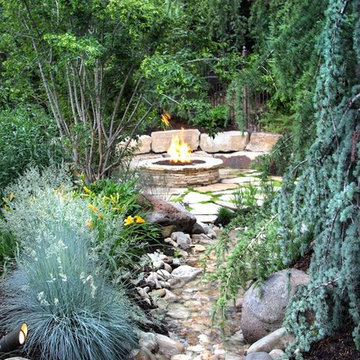
Greenery around a fire pit adds dimension to the space, especially with moss between the pavers.
Ispirazione per un giardino stile americano in cortile con un focolare e pavimentazioni in pietra naturale
Ispirazione per un giardino stile americano in cortile con un focolare e pavimentazioni in pietra naturale
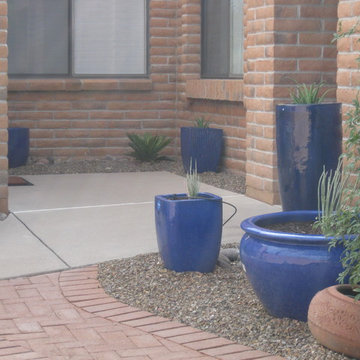
Containers grouped at front door dress up entry. All plants are low maintenance succulents.
Idee per un giardino xeriscape american style esposto a mezz'ombra di medie dimensioni e in cortile con un giardino in vaso
Idee per un giardino xeriscape american style esposto a mezz'ombra di medie dimensioni e in cortile con un giardino in vaso
Esterni american style in cortile - Foto e idee
11




