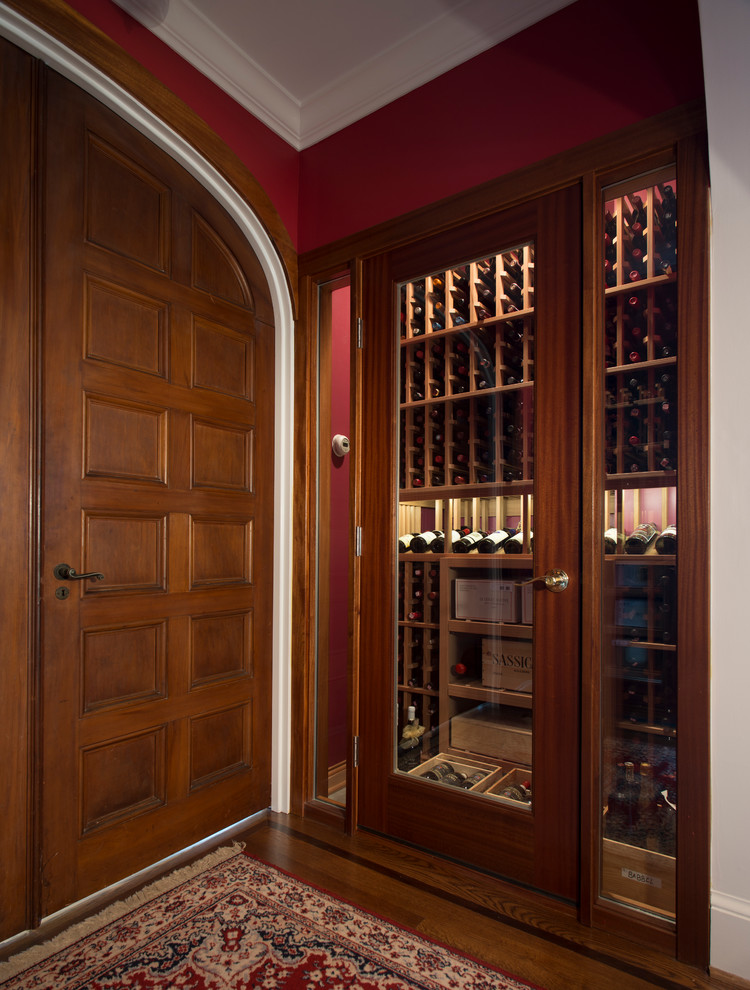
Entertaining Addition
Michael Wilkinson
Two wine closets flank the door that separates the formal dining room from the new informal family entertaining room. The owner has a large wine collection in off-site storage. He wanted to have access to more bottles at his home. The wine closets act as art and a passageway or transition from the formal are of the home to the informal areas.
We built temperature-control wine closets. We used spray foam insulation in the walls, placed tile on the floor, and installed cooling systems with the cooling unit in the basement. Mahogany doors with sidelights and interior lighting for display. The bottles/shelving resemble an art display.
We reused the set of arched solid wood doors that had been in the living room. We sent them to our building supplier's wood shop to be hung on a new jamb.
