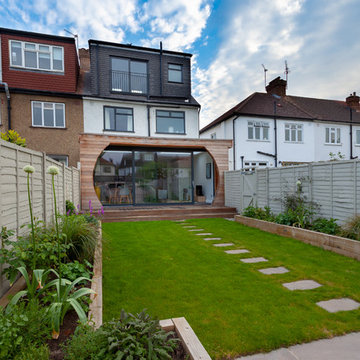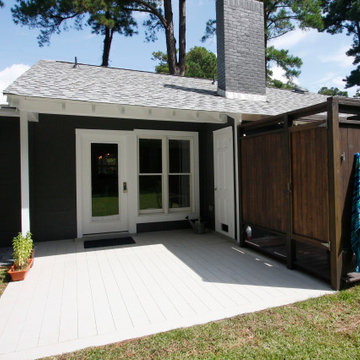Docce Esterne con passi giapponesi - Foto e idee
Filtra anche per:
Budget
Ordina per:Popolari oggi
121 - 140 di 1.733 foto
1 di 3
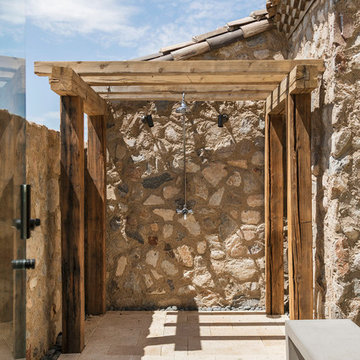
Idee per un patio o portico country di medie dimensioni e dietro casa con piastrelle e una pergola
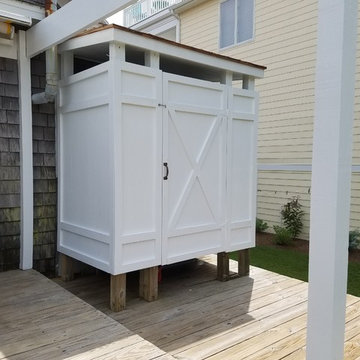
Foto di un piccolo patio o portico costiero dietro casa con un tetto a sbalzo
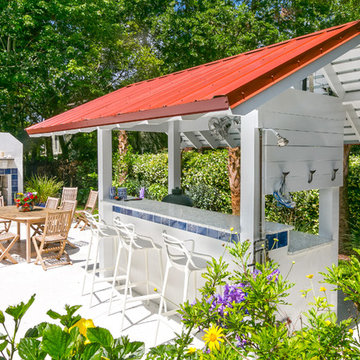
Patrick Brickman
Foto di un patio o portico costiero di medie dimensioni e dietro casa con un gazebo o capanno e pavimentazioni in cemento
Foto di un patio o portico costiero di medie dimensioni e dietro casa con un gazebo o capanno e pavimentazioni in cemento
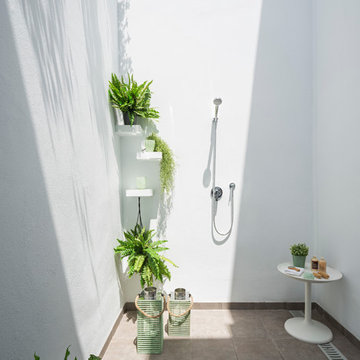
Masfotogenica Fotografía | Carlos Yagüe
Immagine di un patio o portico stile marino di medie dimensioni con piastrelle e nessuna copertura
Immagine di un patio o portico stile marino di medie dimensioni con piastrelle e nessuna copertura
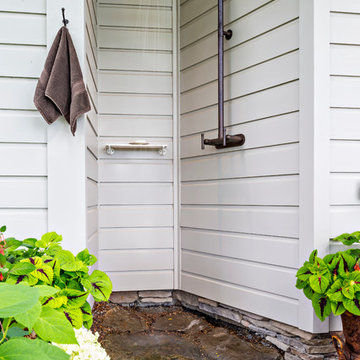
Richard Titus
Foto di un patio o portico country dietro casa con pavimentazioni in pietra naturale e un tetto a sbalzo
Foto di un patio o portico country dietro casa con pavimentazioni in pietra naturale e un tetto a sbalzo
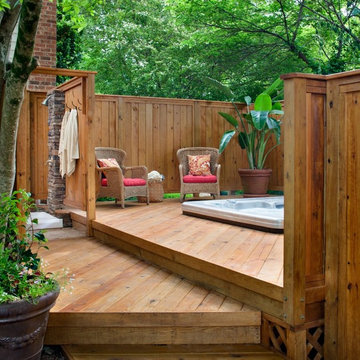
This wood deck outdoor living space was designed to be a sanctuary to the owners who were seeking privacy for the hot tub area. Archadeck built a custom outdoor shower and a step-down level for visual appeal.
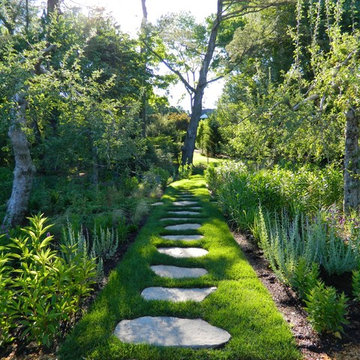
Selim Yolac
Esempio di un grande giardino tradizionale dietro casa con pavimentazioni in pietra naturale e passi giapponesi
Esempio di un grande giardino tradizionale dietro casa con pavimentazioni in pietra naturale e passi giapponesi
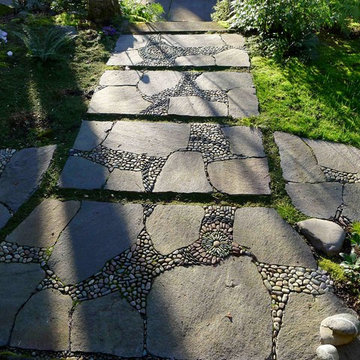
Jeffrey Bale
Immagine di un giardino bohémian in ombra con pavimentazioni in pietra naturale e passi giapponesi
Immagine di un giardino bohémian in ombra con pavimentazioni in pietra naturale e passi giapponesi

This early 20th century Poppleton Park home was originally 2548 sq ft. with a small kitchen, nook, powder room and dining room on the first floor. The second floor included a single full bath and 3 bedrooms. The client expressed a need for about 1500 additional square feet added to the basement, first floor and second floor. In order to create a fluid addition that seamlessly attached to this home, we tore down the original one car garage, nook and powder room. The addition was added off the northern portion of the home, which allowed for a side entry garage. Plus, a small addition on the Eastern portion of the home enlarged the kitchen, nook and added an exterior covered porch.
Special features of the interior first floor include a beautiful new custom kitchen with island seating, stone countertops, commercial appliances, large nook/gathering with French doors to the covered porch, mud and powder room off of the new four car garage. Most of the 2nd floor was allocated to the master suite. This beautiful new area has views of the park and includes a luxurious master bath with free standing tub and walk-in shower, along with a 2nd floor custom laundry room!
Attention to detail on the exterior was essential to keeping the charm and character of the home. The brick façade from the front view was mimicked along the garage elevation. A small copper cap above the garage doors and 6” half-round copper gutters finish the look.
KateBenjamin Photography
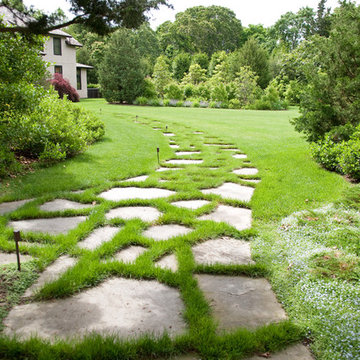
Doug Young
Immagine di un giardino contemporaneo dietro casa con pavimentazioni in pietra naturale e passi giapponesi
Immagine di un giardino contemporaneo dietro casa con pavimentazioni in pietra naturale e passi giapponesi
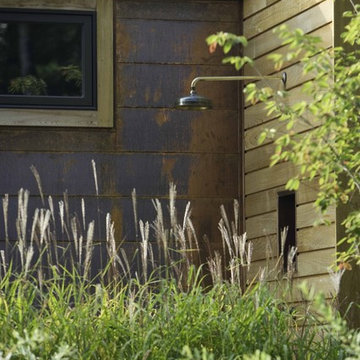
Pool & Pool House
Stowe, Vermont
This mountain top residential site offers spectacular 180 degree views towards adjacent hillsides. The client desired to replace an existing pond with a pool and pool house to be used for both entertaining and family use. The open site is adjacent to the driveway to the north but offered spectacular mountain views to the south. The challenge was to provide privacy at the pool without obstructing the beautiful vista from the entry drive. Working closely with the architect we designed the pool and pool house as one modern element closely linked by proximity, detailing & geometry. In so doing, we used precise placement, careful choice of building & site materials, and minimalist planting. Existing trees were edited to open up selected views to the south. Rows of ornamental grasses provide architectural delineation of outdoor space. Understated stone steps in the lawn loosely connect the pool to the main house.
Architect: Michael Minadeo + Partners
Image Credit: Jim Westphalen
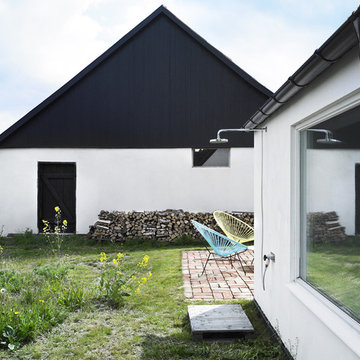
Immagine di un patio o portico scandinavo di medie dimensioni e dietro casa con piastrelle
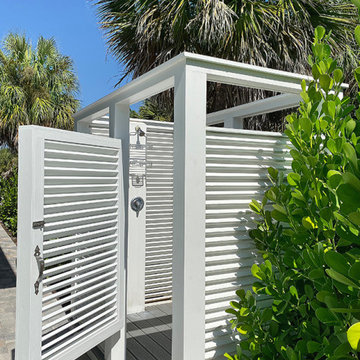
Outdoor shower to wash off sand from the beach and to service the pool area. Photography by Diana Todorova
Foto di un patio o portico stile marinaro di medie dimensioni e dietro casa con pavimentazioni in cemento e nessuna copertura
Foto di un patio o portico stile marinaro di medie dimensioni e dietro casa con pavimentazioni in cemento e nessuna copertura
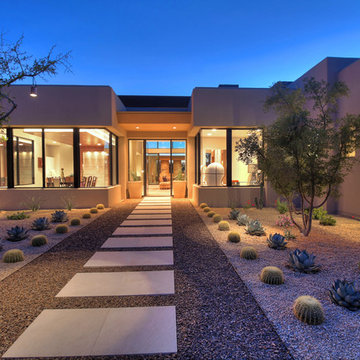
Ispirazione per un giardino xeriscape design esposto in pieno sole con un ingresso o sentiero, passi giapponesi e ghiaia
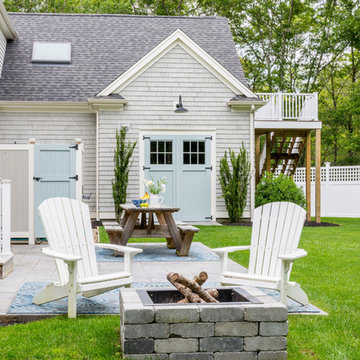
Jessica Delaney Photography
Ispirazione per un patio o portico chic dietro casa con cemento stampato e nessuna copertura
Ispirazione per un patio o portico chic dietro casa con cemento stampato e nessuna copertura
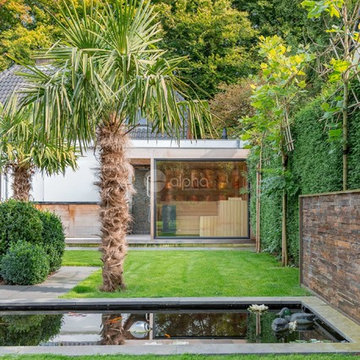
Alpha Wellness Sensations is the world's leading manufacturer of custom saunas, luxury infrared cabins, professional steam rooms, immersive salt caves, built-in ice chambers and experience showers for residential and commercial clients.
Our company is the dominating custom wellness provider in Europe for more than 35 years. All of our products are fabricated in Europe, 100% hand-crafted and fully compliant with EU’s rigorous product safety standards. We use only certified wood suppliers and have our own research & engineering facility where we developed our proprietary heating mediums. We keep our wood organically clean and never use in production any glues, polishers, pesticides, sealers or preservatives.
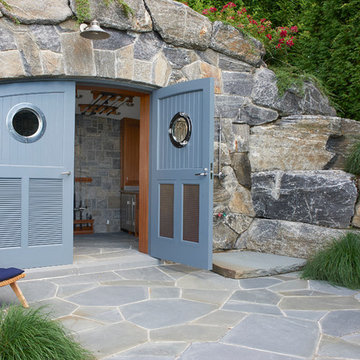
Fishing Shack, Stone Veneer, Outdoor Shower
Ispirazione per un piccolo patio o portico chic dietro casa con pavimentazioni in pietra naturale
Ispirazione per un piccolo patio o portico chic dietro casa con pavimentazioni in pietra naturale
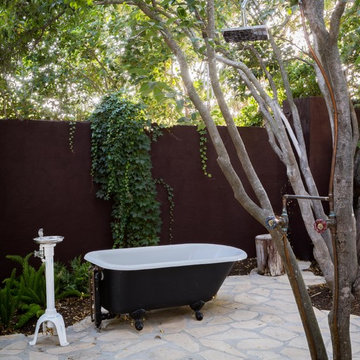
Ispirazione per un ampio patio o portico country con pavimentazioni in pietra naturale
Docce Esterne con passi giapponesi - Foto e idee
7





