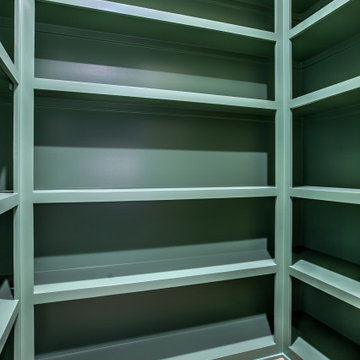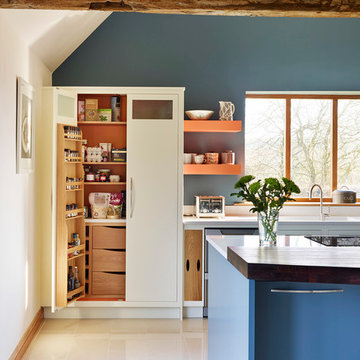Dispense verdi - Foto e idee per arredare
Filtra anche per:
Budget
Ordina per:Popolari oggi
21 - 40 di 388 foto
1 di 3
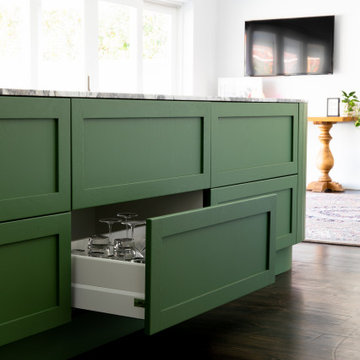
With a carefully executed choice of colour to provide a true feature point in the some what
monochromatic home.
With ultra rich cote de’zure marble tops, such a stunning contrast to this open plan living
space oozing drama and a sense of quirkiness.
A simple yet highly functional and timeless design.
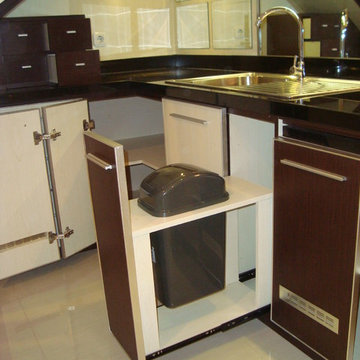
aluysia
Idee per una piccola cucina moderna con lavello a vasca singola, ante lisce, ante in legno bruno, top in granito, paraspruzzi a effetto metallico, paraspruzzi a specchio, elettrodomestici in acciaio inossidabile e pavimento con piastrelle in ceramica
Idee per una piccola cucina moderna con lavello a vasca singola, ante lisce, ante in legno bruno, top in granito, paraspruzzi a effetto metallico, paraspruzzi a specchio, elettrodomestici in acciaio inossidabile e pavimento con piastrelle in ceramica
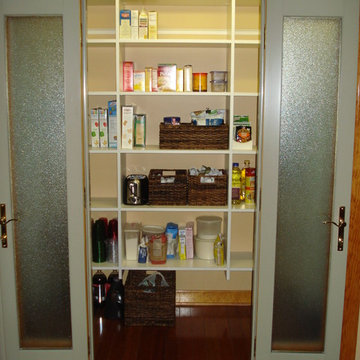
With 14" wide shelves and six shelves from top to bottom from left to right, this custom pantry boasts 82 square feet of kitchen pantry storage (and still enough room to walk in and to store an open two-step ladder) in a 40" x 87" space.

Design Build Modern transitional Custom Kitchen Remodel with Green cabinets in the city of Tustin, Orange County, California
Esempio di una cucina tradizionale di medie dimensioni con lavello sottopiano, ante in stile shaker, ante verdi, top in laminato, paraspruzzi bianco, elettrodomestici in acciaio inossidabile, pavimento con piastrelle in ceramica, pavimento multicolore, top bianco e soffitto a volta
Esempio di una cucina tradizionale di medie dimensioni con lavello sottopiano, ante in stile shaker, ante verdi, top in laminato, paraspruzzi bianco, elettrodomestici in acciaio inossidabile, pavimento con piastrelle in ceramica, pavimento multicolore, top bianco e soffitto a volta
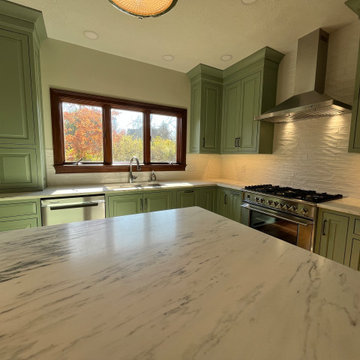
While there is love to be had for white cabinets, this soft green kitchen brings warmth to both home and heart. This space welcomes all, and is instantly calming in nature. From the wood accents, to to the crisp countertops, this kitchen was designed to be practical workspace, and an inviting gathering place.
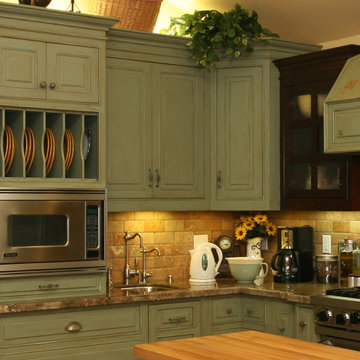
One of our favorite projects. This amazing remodeled kitchen is a showplace. If you are brave enough to choose a color it really pays off. Finished in a country green distressed look this kitchen is really eye catching. The vaulted ceiling and varied cabinets add to the charm. This space is not only stunning it is very functional. This project is in down town Huntington Beach, CA, but it could be anywhere in the country.
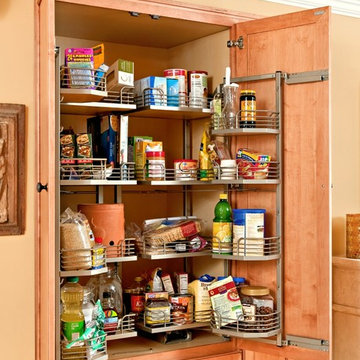
Kitchen Remodels - Los Angeles & Orange Counties: Cabinet interior fittings help make this pantry the well-organized workhorse of the kitchen.
Foto di una grande dispensa tradizionale con ante a filo, ante in legno chiaro e elettrodomestici in acciaio inossidabile
Foto di una grande dispensa tradizionale con ante a filo, ante in legno chiaro e elettrodomestici in acciaio inossidabile
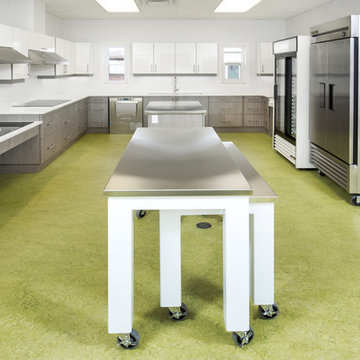
Designer: Cassandra Nordell-MacLean
This barrier-free, wheelchair accessible kichen design features the latest technology. Electronic cooktop lift, induction cooktops, wall ovens, a microwave drawer, a cast iron wheelchair accessible sink, moveable rolling islands for food prep, durable Marmoleum flooring, stainless steel and quartz countertops and more.
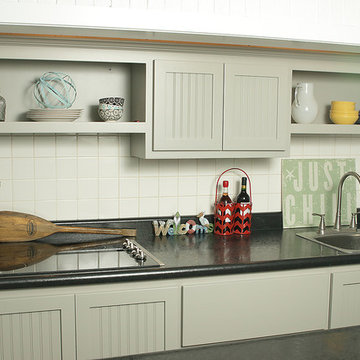
Painted (grey) Custom maple cabinets in a Nautical - Shaker style with beaded accents.
Immagine di una cucina country di medie dimensioni con lavello da incasso, ante a filo, ante grigie, top in granito, elettrodomestici in acciaio inossidabile, pavimento in cemento, nessuna isola, pavimento grigio, paraspruzzi bianco e paraspruzzi con piastrelle diamantate
Immagine di una cucina country di medie dimensioni con lavello da incasso, ante a filo, ante grigie, top in granito, elettrodomestici in acciaio inossidabile, pavimento in cemento, nessuna isola, pavimento grigio, paraspruzzi bianco e paraspruzzi con piastrelle diamantate
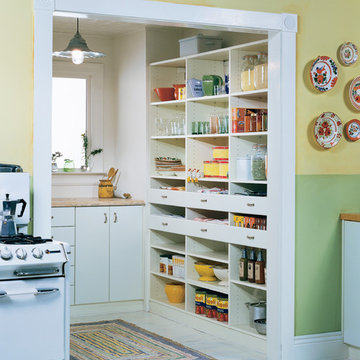
Cubies offer storage for dishes and provisions.
Esempio di una cucina stile shabby di medie dimensioni con nessun'anta, ante bianche, top in legno, elettrodomestici bianchi e pavimento in legno verniciato
Esempio di una cucina stile shabby di medie dimensioni con nessun'anta, ante bianche, top in legno, elettrodomestici bianchi e pavimento in legno verniciato
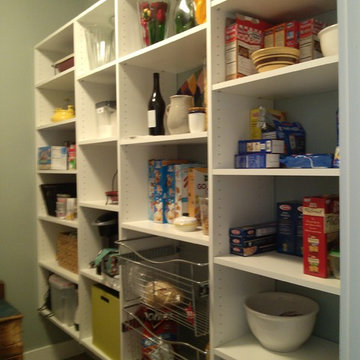
Idee per una grande cucina american style con nessun'anta, ante bianche e pavimento in ardesia
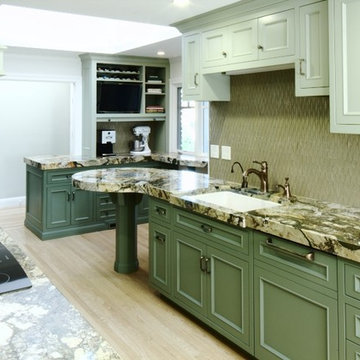
Custom Cabinetry, Architectural Millwork & Fabrication by Michelle Rein and Ariel Snyders of American Artisans. Photo by Brandon Rein
Foto di una cucina di medie dimensioni con lavello a vasca singola, ante lisce, ante verdi, top in granito, paraspruzzi marrone, paraspruzzi con piastrelle di vetro, elettrodomestici da incasso, parquet chiaro e penisola
Foto di una cucina di medie dimensioni con lavello a vasca singola, ante lisce, ante verdi, top in granito, paraspruzzi marrone, paraspruzzi con piastrelle di vetro, elettrodomestici da incasso, parquet chiaro e penisola
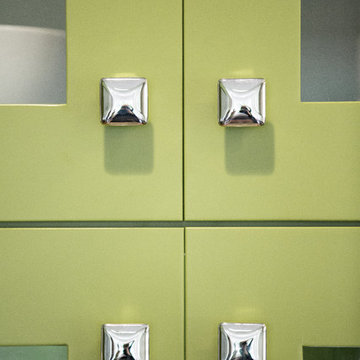
Jennifer Mayo Studios
Immagine di una piccola cucina moderna con lavello sottopiano, ante in stile shaker, ante verdi, top in laminato, paraspruzzi bianco, paraspruzzi con piastrelle in pietra, elettrodomestici in acciaio inossidabile, pavimento in legno massello medio e nessuna isola
Immagine di una piccola cucina moderna con lavello sottopiano, ante in stile shaker, ante verdi, top in laminato, paraspruzzi bianco, paraspruzzi con piastrelle in pietra, elettrodomestici in acciaio inossidabile, pavimento in legno massello medio e nessuna isola
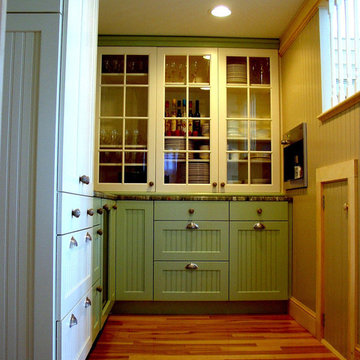
Photos by Robin Amorello, CKD CAPS
Immagine di una piccola cucina costiera con ante di vetro, ante bianche, top in laminato, elettrodomestici da incasso e pavimento in legno massello medio
Immagine di una piccola cucina costiera con ante di vetro, ante bianche, top in laminato, elettrodomestici da incasso e pavimento in legno massello medio
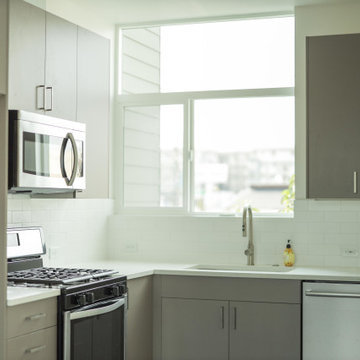
A window by the kitchen sink allowing an ample amount of natural light coming to brighten the sleek kitchen.
Foto di una piccola cucina minimalista con lavello sottopiano, ante lisce, ante marroni, top in quarzite, paraspruzzi bianco, paraspruzzi con piastrelle in ceramica, elettrodomestici in acciaio inossidabile, nessuna isola e top bianco
Foto di una piccola cucina minimalista con lavello sottopiano, ante lisce, ante marroni, top in quarzite, paraspruzzi bianco, paraspruzzi con piastrelle in ceramica, elettrodomestici in acciaio inossidabile, nessuna isola e top bianco
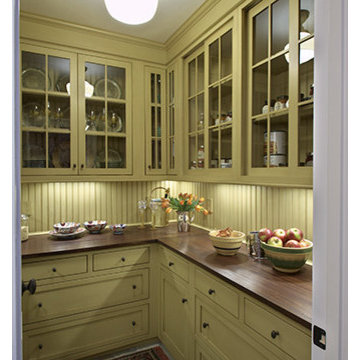
I was asked to design the butlers pantry, wet bar, kitchen and home office hall for the 25th Anniversary This Old House Project in beautiful Carlisle MA. It was an honor to be part of such a prestigious project. The butlers pantry I wanted to have an old farm house house feel, choosing warm historic yellow which I added a grey glaze created a color that resembled maize. Hand plained mahogany wood tops. Bead board back splash and glass mullion cabinets with by pass doors add an elegant feel of a by-gone time.
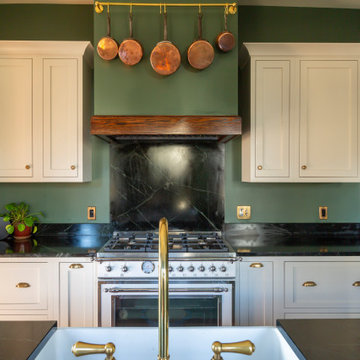
Black Soapstone Backsplash with Mossry Green Hood and a cherry hood band. Antique brass outlet covers and hardware pair nicely with the faucet and decor picked out
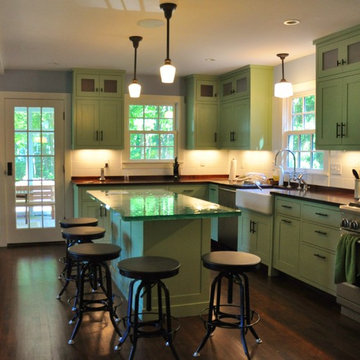
Will Calhoun - photo
Painted custom cabinets with natural maple interiors and sandblasted glass upper doors. The range is electric/propane. The floor is strip red oak with a semi dark stain. The top of the island is painted BM Nelson Blue to compliment the natural glass color of the island counter.
Dispense verdi - Foto e idee per arredare
2
