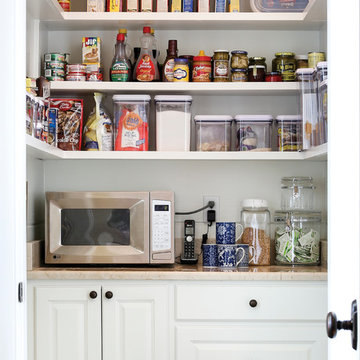Dispense country - Foto e idee per arredare
Filtra anche per:
Budget
Ordina per:Popolari oggi
141 - 160 di 2.442 foto
1 di 3
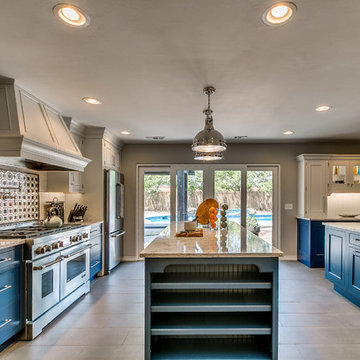
Ryan Wells
Idee per un'ampia cucina country con lavello stile country, ante con riquadro incassato, ante blu, top in granito, paraspruzzi bianco, paraspruzzi con piastrelle diamantate, elettrodomestici in acciaio inossidabile, pavimento con piastrelle in ceramica e pavimento grigio
Idee per un'ampia cucina country con lavello stile country, ante con riquadro incassato, ante blu, top in granito, paraspruzzi bianco, paraspruzzi con piastrelle diamantate, elettrodomestici in acciaio inossidabile, pavimento con piastrelle in ceramica e pavimento grigio
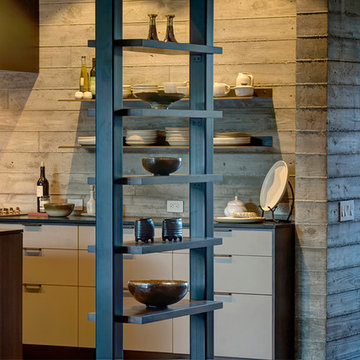
Immagine di una grande cucina country con lavello sottopiano, ante lisce, ante in legno bruno, top in superficie solida, paraspruzzi grigio e pavimento in cemento
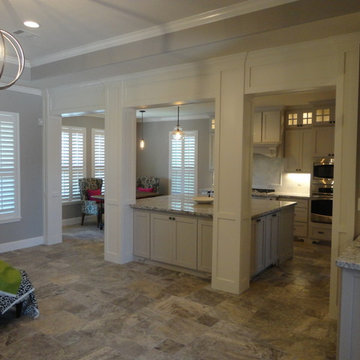
Ispirazione per una grande cucina country con lavello integrato, ante in stile shaker, ante bianche, top in granito, paraspruzzi bianco, paraspruzzi con piastrelle diamantate, elettrodomestici bianchi e pavimento in travertino

This 1940’s Colonial style home in Boston’s Jamaica Plain had strong bones and rich character but lacked the space, modern conveniences, and storage that our clients desired. While they wished to retain the look of the exterior, as well as some of the home’s unique original features,, the kitchen and dining room needed to be reimagined in design, layout, and functionality.
Key considerations were the compact size of the home and a smaller lot that didn’t give our client the flexibility of an addition. Without adding on to the existing floor plan, we needed to find a way to gain vital extra space in the kitchen, which, with walls enclosing it on all sides, was dark and disconnected from the rest of the house. Our design team coordinated with our client to reconfigure the space by opening up the wall between the dining room and the kitchen to add a few extra inches – just enough to create an open flow between the two rooms. With the removal of that wall, the formerly dark kitchen was flooded with the natural light coming from the existing dining room windows, making the entire space feel brighter and more cohesive.
The original kitchen dated back to the mid-20th century and lacked, among other conveniences, a dishwasher, enough storage, or even countertop space for food prep. In redesigning the kitchen, we visually expanded the space by incorporating white upper cabinetry, open shelving, and white subway tiles extending from the backsplash to the ceiling. A new, larger window featuring a deep stone sill brought in even more light, and the appliances and apron sink were selected to retain the traditional look of the home while delivering modern functionality.
Considering how our client would use this space, we focused on creating a purposeful workspace and storage, ensuring that there was ample countertop space and cabinetry between the sink and range. A multi-purpose cabinet and countertop which serves as a microwave station and food service area were added to the backside of the dining room wall, packing a lot of utility into a small space.
Prior to this renovation, our client had painted the dining room in Mount Saint Anne by Benjamin Moore, a tranquil blue-gray that suited the room well and allowed the original built-in corner cabinetry to stand out, highlighting the home’s charm. With the newly opened floor plan extending into the kitchen, we selected a deep custom color for the base cabinets, Yorktowne Green by Benjamin Moore, to complement the dining room and pull all of the elements together in a cohesive space.
This transformation was remarkable, both functionally and visually. The kitchen is now a bright and inviting space that flows seamlessly into the rest of the house. The homeowners are thrilled with the results, and the small changes we incorporated that made a big difference in the overall feel and functionality of the space.
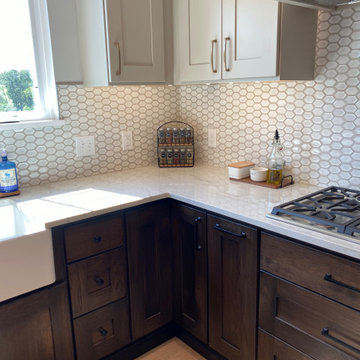
Modern Farmhouse Kitchen Remodel
Esempio di una cucina country di medie dimensioni con lavello stile country, ante in stile shaker, ante in legno bruno, top in quarzite, paraspruzzi bianco, paraspruzzi con piastrelle a mosaico, elettrodomestici in acciaio inossidabile, pavimento in vinile, penisola, pavimento marrone e top bianco
Esempio di una cucina country di medie dimensioni con lavello stile country, ante in stile shaker, ante in legno bruno, top in quarzite, paraspruzzi bianco, paraspruzzi con piastrelle a mosaico, elettrodomestici in acciaio inossidabile, pavimento in vinile, penisola, pavimento marrone e top bianco

Foto di una piccola cucina country con lavello a doppia vasca, ante lisce, ante con finitura invecchiata, top in legno, paraspruzzi bianco, paraspruzzi in legno, elettrodomestici bianchi, pavimento in laminato, nessuna isola, pavimento marrone e top marrone
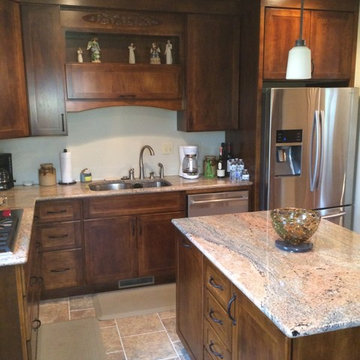
The kitchen has granite countertops matching the floor.
The appliances are stainless steel.
Ispirazione per una piccola cucina country con lavello sottopiano, ante con riquadro incassato, ante in legno bruno, top in granito, paraspruzzi beige, elettrodomestici in acciaio inossidabile e pavimento in gres porcellanato
Ispirazione per una piccola cucina country con lavello sottopiano, ante con riquadro incassato, ante in legno bruno, top in granito, paraspruzzi beige, elettrodomestici in acciaio inossidabile e pavimento in gres porcellanato
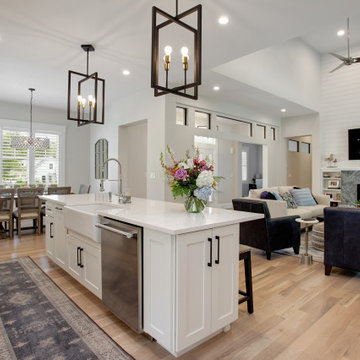
Gorgeous kitchen and great room of The Flatts. View House Plan THD-7375: https://www.thehousedesigners.com/plan/the-flatts-7375/

Farmhouse style kitchen remodel. Our clients wanted to do a total refresh of their kitchen. We incorporated a warm toned vinyl flooring (Nuvelle Density Rigid Core in Honey Pecan"), two toned cabinets in a beautiful blue gray and cream (Diamond cabinets) granite countertops and a gorgeous gas range (GE Cafe Pro range). By overhauling the laundry and pantry area we were able to give them a lot more storage. We reorganized a lot of the kitchen creating a better flow specifically giving them a coffee bar station, cutting board station, and a new microwave drawer and wine fridge. Increasing the gas stove to 36" allowed the avid chef owner to cook without restrictions making his daily life easier. One of our favorite sayings is "I love it" and we are able to say thankfully we heard it a lot.
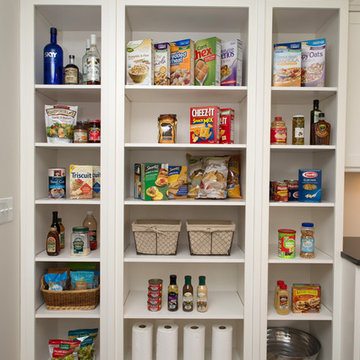
Modern farmhouse entire home remodel, including a custom kitchen, laundry room, 3 bathrooms, and a feature spiral staircase and exposed beams in the living room.
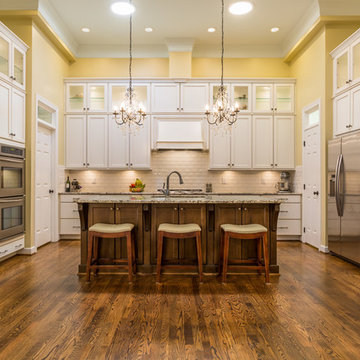
http://bobfortner.com
Esempio di una grande cucina country con lavello sottopiano, ante in stile shaker, ante bianche, top in granito, paraspruzzi bianco, paraspruzzi con piastrelle diamantate, elettrodomestici in acciaio inossidabile e parquet scuro
Esempio di una grande cucina country con lavello sottopiano, ante in stile shaker, ante bianche, top in granito, paraspruzzi bianco, paraspruzzi con piastrelle diamantate, elettrodomestici in acciaio inossidabile e parquet scuro
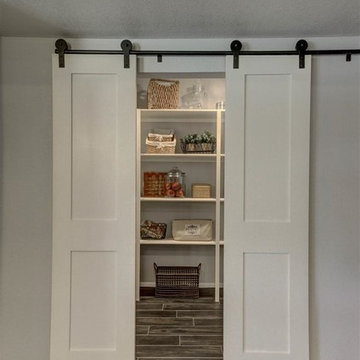
Lister Assister
Ispirazione per una grande cucina country con ante in stile shaker, ante bianche, pavimento in gres porcellanato, top in granito, paraspruzzi nero, paraspruzzi in lastra di pietra, elettrodomestici in acciaio inossidabile e lavello a doppia vasca
Ispirazione per una grande cucina country con ante in stile shaker, ante bianche, pavimento in gres porcellanato, top in granito, paraspruzzi nero, paraspruzzi in lastra di pietra, elettrodomestici in acciaio inossidabile e lavello a doppia vasca
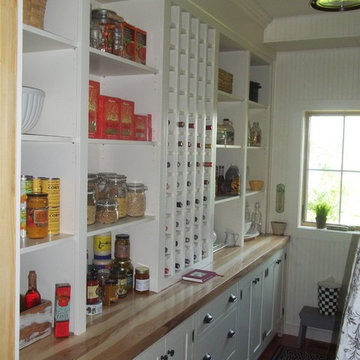
This Pantry off the kitchen really is a showcase and it displays both beautifully and functional. The wine cubbies store 65 wine bottles and is a great use of this space!
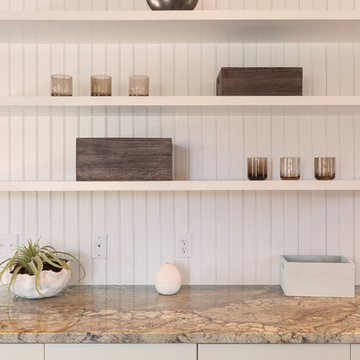
The Goldenwood Guest House is the first phase of a larger estate multi-phase project with the clients are moving into the renovated guest house as we start construction on the main house renovation and addition soon. This is a whole-house renovation to an existing 750sf guest cottage settled near the existing main residence. The property is located West of Austin in Driftwood, TX and the cottage strives to capture a sense of refined roughness. The layout maximizes efficiency in the small space with built-in cabinet storage and shelving in the living room and kitchen. Each space is softly day lit and the open floor plan of the Living, Dining, and Kitchen allows the spaces to feel expansive without sacrificing privacy to the bedroom and restroom. Photo by Ryan Farnau.
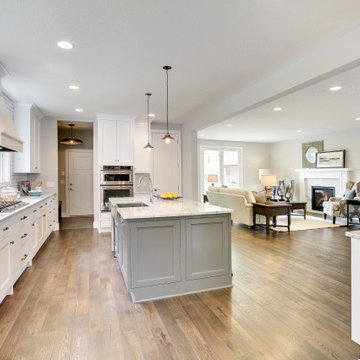
Immagine di una grande cucina country con lavello stile country, ante in stile shaker, ante bianche, top in quarzo composito, paraspruzzi bianco, paraspruzzi con piastrelle diamantate, elettrodomestici in acciaio inossidabile, pavimento in legno massello medio, pavimento marrone e top bianco
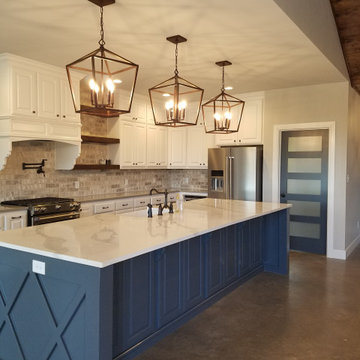
Idee per una grande cucina country con lavello stile country, ante con bugna sagomata, ante bianche, top in quarzite, paraspruzzi grigio, paraspruzzi in mattoni, elettrodomestici in acciaio inossidabile, pavimento in cemento, pavimento grigio e top grigio
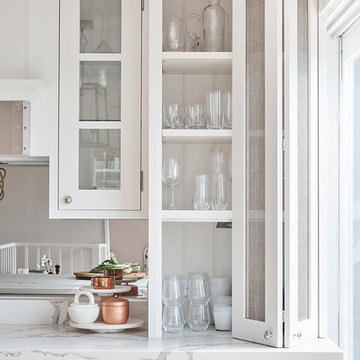
Sue Stubbs
Ispirazione per una cucina country di medie dimensioni con lavello stile country, ante in stile shaker, ante bianche, top in marmo, paraspruzzi bianco, paraspruzzi con piastrelle diamantate, elettrodomestici in acciaio inossidabile e parquet chiaro
Ispirazione per una cucina country di medie dimensioni con lavello stile country, ante in stile shaker, ante bianche, top in marmo, paraspruzzi bianco, paraspruzzi con piastrelle diamantate, elettrodomestici in acciaio inossidabile e parquet chiaro
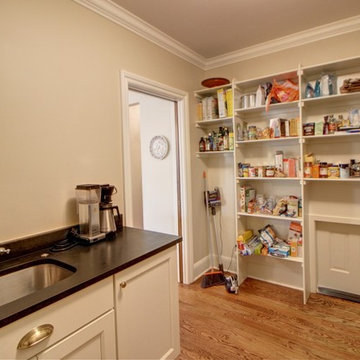
This is a bonus kitchen in a large walk-in pantry. This is sometimes called a chef's pantry. Beadboard walls and sopstone countertops.
Esempio di una cucina country di medie dimensioni con lavello sottopiano, ante in stile shaker, ante bianche, top in saponaria, paraspruzzi bianco, elettrodomestici in acciaio inossidabile, pavimento in legno massello medio e top nero
Esempio di una cucina country di medie dimensioni con lavello sottopiano, ante in stile shaker, ante bianche, top in saponaria, paraspruzzi bianco, elettrodomestici in acciaio inossidabile, pavimento in legno massello medio e top nero
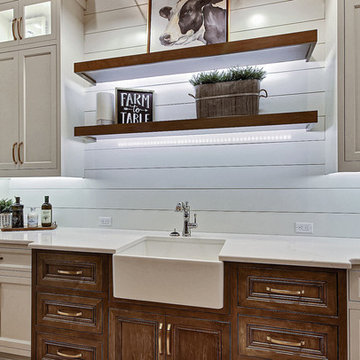
Inspired by the majesty of the Northern Lights and this family's everlasting love for Disney, this home plays host to enlighteningly open vistas and playful activity. Like its namesake, the beloved Sleeping Beauty, this home embodies family, fantasy and adventure in their truest form. Visions are seldom what they seem, but this home did begin 'Once Upon a Dream'. Welcome, to The Aurora.
Dispense country - Foto e idee per arredare
8
