Cucine rustiche con paraspruzzi nero - Foto e idee per arredare
Filtra anche per:
Budget
Ordina per:Popolari oggi
121 - 140 di 772 foto
1 di 3
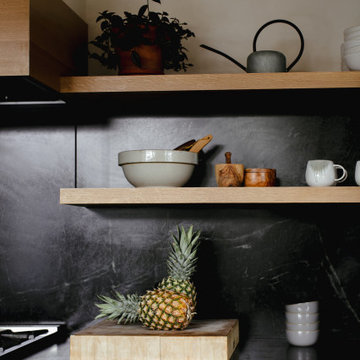
This home was a joy to work on! Check back for more information and a blog on the project soon.
Photographs by Jordan Katz
Interior Styling by Kristy Oatman
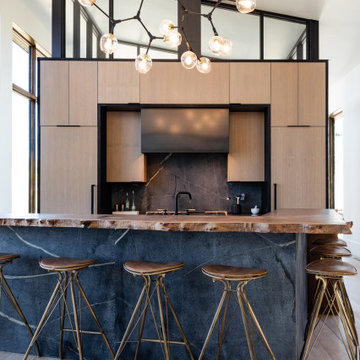
Idee per una cucina rustica con ante lisce, ante in legno chiaro, top in legno, paraspruzzi nero, paraspruzzi in lastra di pietra, parquet chiaro, pavimento beige e top marrone
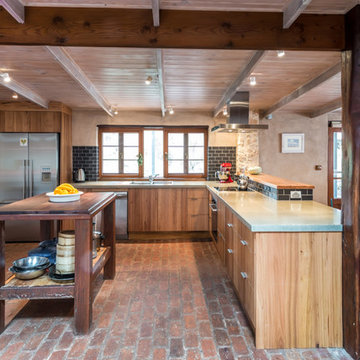
Lydon Stacy
Esempio di una cucina stile rurale di medie dimensioni con lavello a doppia vasca, ante lisce, ante in legno scuro, top in cemento, paraspruzzi nero, paraspruzzi con piastrelle diamantate, elettrodomestici in acciaio inossidabile e pavimento in mattoni
Esempio di una cucina stile rurale di medie dimensioni con lavello a doppia vasca, ante lisce, ante in legno scuro, top in cemento, paraspruzzi nero, paraspruzzi con piastrelle diamantate, elettrodomestici in acciaio inossidabile e pavimento in mattoni
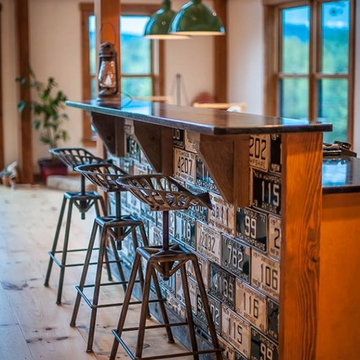
Northpeak Photography
Ispirazione per una cucina rustica di medie dimensioni con lavello sottopiano, ante con riquadro incassato, ante bianche, top in legno, paraspruzzi nero, paraspruzzi in lastra di pietra, elettrodomestici neri e parquet chiaro
Ispirazione per una cucina rustica di medie dimensioni con lavello sottopiano, ante con riquadro incassato, ante bianche, top in legno, paraspruzzi nero, paraspruzzi in lastra di pietra, elettrodomestici neri e parquet chiaro
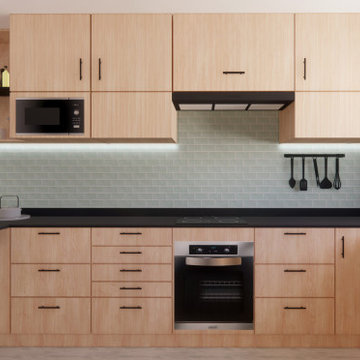
Esempio di una cucina rustica di medie dimensioni con lavello a vasca singola, ante lisce, ante in legno chiaro, top in granito, paraspruzzi nero, elettrodomestici da incasso, pavimento in gres porcellanato e top nero
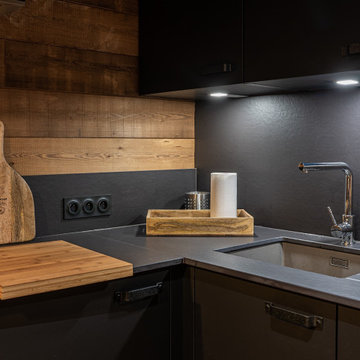
Rénovation complète d'un appartement réalisé par Schott Cuisines
Ispirazione per una cucina stile rurale di medie dimensioni con lavello integrato, top in quarzo composito, paraspruzzi nero, paraspruzzi in ardesia, elettrodomestici in acciaio inossidabile, parquet chiaro, nessuna isola, top nero e soffitto in legno
Ispirazione per una cucina stile rurale di medie dimensioni con lavello integrato, top in quarzo composito, paraspruzzi nero, paraspruzzi in ardesia, elettrodomestici in acciaio inossidabile, parquet chiaro, nessuna isola, top nero e soffitto in legno
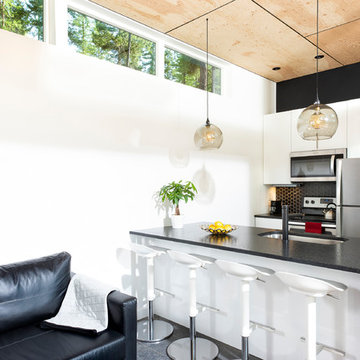
Modern Kitchen with space for breakfast while you prepare for your morning walk in the woods.
Idee per una piccola cucina rustica con lavello sottopiano, ante lisce, ante bianche, top in granito, paraspruzzi nero, paraspruzzi con piastrelle a mosaico, elettrodomestici in acciaio inossidabile, pavimento in cemento, pavimento grigio e top nero
Idee per una piccola cucina rustica con lavello sottopiano, ante lisce, ante bianche, top in granito, paraspruzzi nero, paraspruzzi con piastrelle a mosaico, elettrodomestici in acciaio inossidabile, pavimento in cemento, pavimento grigio e top nero
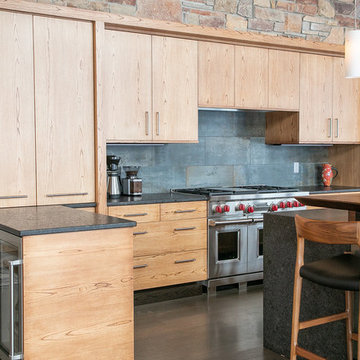
Designer: Paul Dybdahl
Photographer: Shanna Wolf
Designer’s Note: One of the main project goals was to develop a kitchen space that complimented the homes quality while blending elements of the new kitchen space with the homes eclectic materials.
Japanese Ash veneers were chosen for the main body of the kitchen for it's quite linear appeals. Quarter Sawn White Oak, in a natural finish, was chosen for the island to compliment the dark finished Quarter Sawn Oak floor that runs throughout this home.
The west end of the island, under the Walnut top, is a metal finished wood. This was to speak to the metal wrapped fireplace on the west end of the space.
A massive Walnut Log was sourced to create the 2.5" thick 72" long and 45" wide (at widest end) living edge top for an elevated seating area at the island. This was created from two pieces of solid Walnut, sliced and joined in a book-match configuration.
The homeowner loves the new space!!
Cabinets: Premier Custom-Built
Countertops: Leathered Granite The Granite Shop of Madison
Location: Vermont Township, Mt. Horeb, WI

Aspen Residence by Miller-Roodell Architects
Foto di una cucina rustica con lavello sottopiano, ante lisce, ante nere, paraspruzzi nero, pavimento in legno massello medio, pavimento marrone e top nero
Foto di una cucina rustica con lavello sottopiano, ante lisce, ante nere, paraspruzzi nero, pavimento in legno massello medio, pavimento marrone e top nero
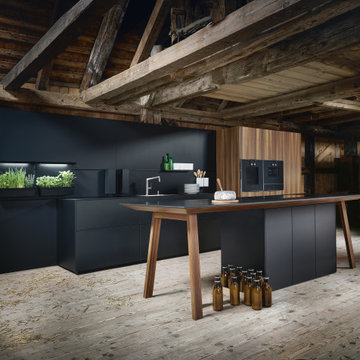
In dieser außergewöhnlichen Küchenformation besticht der zentral platzierte next125 Statement-Kochtisch durch die Kombination des samtig-schwarzen Oberflächenmaterials nx870 SensiQ mit Anti-Fingerprint-Beschichtung, ebenfalls genutzt für Fronten, Arbeitsplatte, Wangen sowie Nischenmaterial, und der markanten Front nx650 Lärche geräuchert, gebürstet, die ebenfalls im Hochschrank Anwendung findet. Gleichermaßen funktional wie elegant: das onyxschwarze Nischenpaneel mit integriertem Paneelgarten, mit dem Kräuter oder Gewürze blitzschnell zur Hand sind.
In this exceptional kitchen formation, the centrally placed next125 cooking table captivates through the combination of the velvety-black coloured surface material nx870 SensiQ with Anti-Fingerprint-coating also used for fronts, worktop, support panels and recess material, and the striking front nx650 Larch smoked, brushed, which is also used for the tall unit. At the same time functional and elegant: the recess panel in onyx black with integrated panel garden making sure that spices and herbs are readily available.
Awards:
- Kochtisch: reddot design award winner 2012, interior innovation award winner 2013, German Design Award Winner 2014
- next125 cube: Focus Open Silber 2009, Designpreis Deutschland Nominee 2011
- next125 Paneelgarten: Iconic Award Innovative Interior Best of Best 2019, iF Design Award 2019
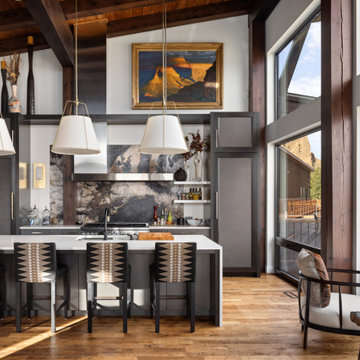
This home features a unique architectural design that emphasizes texture over color. Throughout the interior and exterior of the home, the materials truly shine. Smooth glass, chunky wood, rough stone, and textured concrete are combined to create a neutral palate that has interest and the feeling of movement. Despite such heavy building materials, the architectural design of the home feels much lighter than the traditional rustic mountain home thanks to expansive windows that flood the interior with natural light and create a connection between the inside of the home and out. This connection between the inside and out creates a true feeling of a mountain escape while the laid-back approach to the design creates a relaxing retreat experience.
The A5f series of windows with double pane glazing was selected for the project for the clean and modern aesthetic, the durability of all-aluminum frames, and the ease of installation with integrated nail flange. High-performance spacers, low iron glass, larger continuous thermal breaks, and multiple air seals all contribute to better performance than is seen in traditional aluminum windows. This means that larger expanses of glazing provide the feeling of indoor-outdoor integration while also maintaining comfort and protection from the weather year-round.
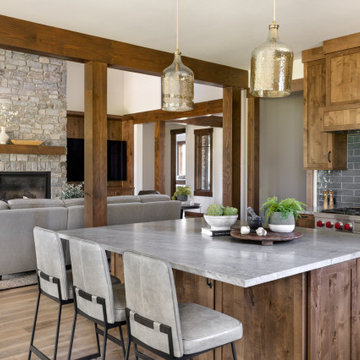
This Pacific Northwest home was designed with a modern aesthetic. We gathered inspiration from nature with elements like beautiful wood cabinets and architectural details, a stone fireplace, and natural quartzite countertops.
---
Project designed by Michelle Yorke Interior Design Firm in Bellevue. Serving Redmond, Sammamish, Issaquah, Mercer Island, Kirkland, Medina, Clyde Hill, and Seattle.
For more about Michelle Yorke, see here: https://michelleyorkedesign.com/
To learn more about this project, see here: https://michelleyorkedesign.com/project/interior-designer-cle-elum-wa/
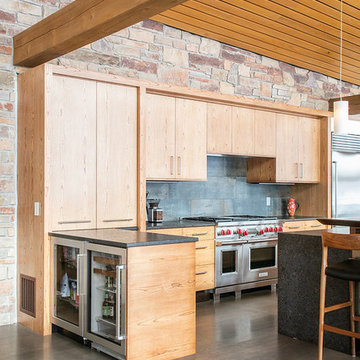
Designer: Paul Dybdahl
Photographer: Shanna Wolf
Designer’s Note: One of the main project goals was to develop a kitchen space that complimented the homes quality while blending elements of the new kitchen space with the homes eclectic materials.
Japanese Ash veneers were chosen for the main body of the kitchen for it's quite linear appeals. Quarter Sawn White Oak, in a natural finish, was chosen for the island to compliment the dark finished Quarter Sawn Oak floor that runs throughout this home.
The west end of the island, under the Walnut top, is a metal finished wood. This was to speak to the metal wrapped fireplace on the west end of the space.
A massive Walnut Log was sourced to create the 2.5" thick 72" long and 45" wide (at widest end) living edge top for an elevated seating area at the island. This was created from two pieces of solid Walnut, sliced and joined in a book-match configuration.
The homeowner loves the new space!!
Cabinets: Premier Custom-Built
Countertops: Leathered Granite The Granite Shop of Madison
Location: Vermont Township, Mt. Horeb, WI
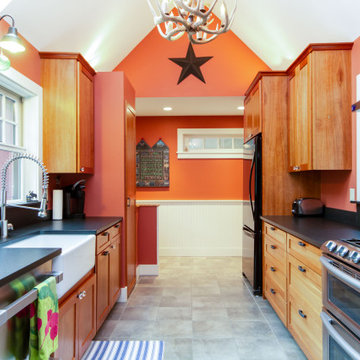
Apron front sink, leathered granite, stone window sill, open shelves, cherry cabinets, radiant floor heat.
Ispirazione per una cucina parallela rustica chiusa e di medie dimensioni con lavello stile country, ante con riquadro incassato, ante in legno scuro, top in granito, paraspruzzi nero, paraspruzzi in granito, elettrodomestici in acciaio inossidabile, pavimento in ardesia, nessuna isola, pavimento grigio, top nero e soffitto a volta
Ispirazione per una cucina parallela rustica chiusa e di medie dimensioni con lavello stile country, ante con riquadro incassato, ante in legno scuro, top in granito, paraspruzzi nero, paraspruzzi in granito, elettrodomestici in acciaio inossidabile, pavimento in ardesia, nessuna isola, pavimento grigio, top nero e soffitto a volta
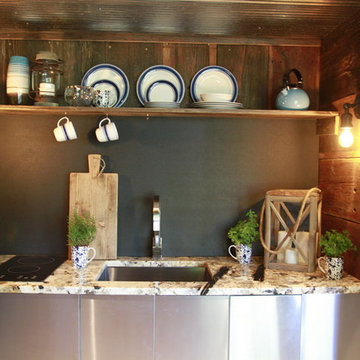
Foto di una piccola cucina rustica con lavello sottopiano, ante lisce, ante in acciaio inossidabile, top in granito, paraspruzzi nero, nessuna isola e parquet chiaro
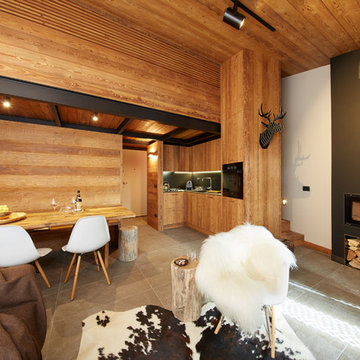
Vista complessiva della zona pranzo, cucina ed angolo relax. Visibile in alto il soppalco in larice bio spazzolato in cui è contenuta la camera da letto.
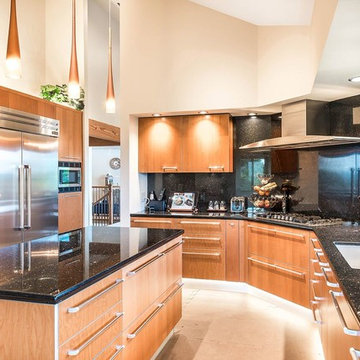
Immagine di una grande cucina stile rurale con lavello sottopiano, ante lisce, ante in legno chiaro, top in quarzo composito, paraspruzzi nero, paraspruzzi in lastra di pietra, elettrodomestici in acciaio inossidabile, pavimento in legno massello medio e pavimento beige
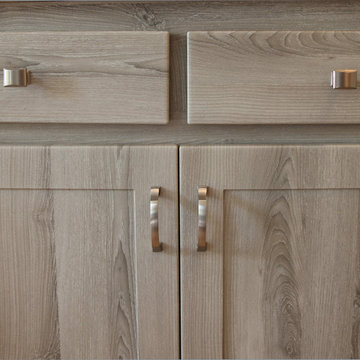
Barnwood gives kitchens that homey, rustic look. The kind that grabs you buy the hand and invites you in for a cup of tea.
Barnwood is a classic color; most think it's trendy however, it really never went out of style. For a county style or cottage kitchen, a homey home is built around a modest styled kitchen. Typically in gray or white.
The Shaker style is a beautiful marriage with Barnwood as well. Not too much detail, it lets the door's pattern and color have it's own personality.
The Formica counter tops in Midnight Stone complement the undertones of dark gray perfectly. The pattern mimics stone and at first glance, you can't even tell its not.
This refaced kitchen is now completely transformed and the savings allowed them to update the floors to a floating hardwood laminate. Nailed it! (sorry, we just had to say it)
David Glasofer
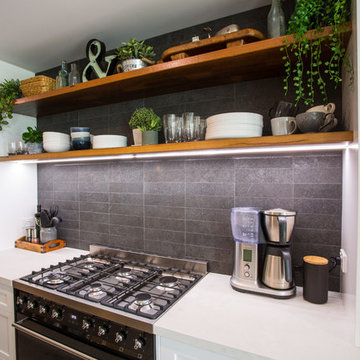
This timeless luxurious industrial rustic beauty creates a welcoming relaxed casual atmosphere
Recycled timber benchtop, exposed brick and subway tile splashback and floating shelves work in harmony with the white and black cabinetry
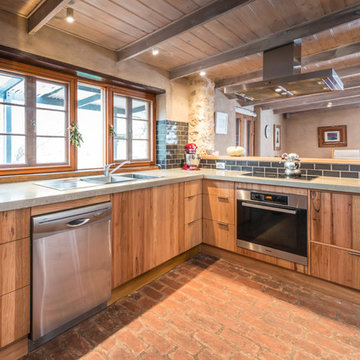
Lydon Stacy
Foto di una cucina stile rurale di medie dimensioni con lavello a doppia vasca, ante lisce, ante in legno scuro, top in cemento, paraspruzzi nero, paraspruzzi con piastrelle diamantate, elettrodomestici in acciaio inossidabile e pavimento in mattoni
Foto di una cucina stile rurale di medie dimensioni con lavello a doppia vasca, ante lisce, ante in legno scuro, top in cemento, paraspruzzi nero, paraspruzzi con piastrelle diamantate, elettrodomestici in acciaio inossidabile e pavimento in mattoni
Cucine rustiche con paraspruzzi nero - Foto e idee per arredare
7