Cucine rustiche con ante in legno scuro - Foto e idee per arredare
Filtra anche per:
Budget
Ordina per:Popolari oggi
161 - 180 di 7.510 foto
1 di 3
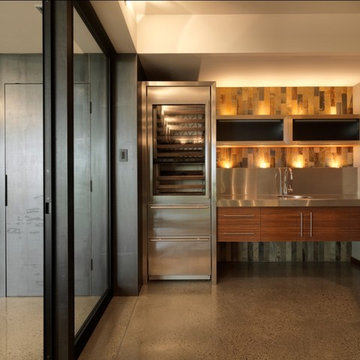
Ispirazione per una cucina rustica con elettrodomestici in acciaio inossidabile, top in acciaio inossidabile, ante lisce, ante in legno scuro, lavello integrato, paraspruzzi a effetto metallico e paraspruzzi con piastrelle di metallo

Ispirazione per una grande cucina rustica con lavello sottopiano, ante in stile shaker, ante in legno scuro, top in cemento, paraspruzzi grigio, paraspruzzi con piastrelle in pietra, elettrodomestici in acciaio inossidabile, pavimento in legno massello medio, pavimento multicolore e top grigio

Photo by John Granen.
Idee per una cucina parallela rustica chiusa e di medie dimensioni con lavello sottopiano, ante lisce, ante in legno scuro, paraspruzzi in legno, pavimento in cemento, nessuna isola, top nero e top in quarzo composito
Idee per una cucina parallela rustica chiusa e di medie dimensioni con lavello sottopiano, ante lisce, ante in legno scuro, paraspruzzi in legno, pavimento in cemento, nessuna isola, top nero e top in quarzo composito

Annie W Photography
Esempio di una cucina rustica di medie dimensioni con lavello stile country, ante in stile shaker, ante in legno scuro, top in quarzo composito, paraspruzzi bianco, paraspruzzi in lastra di pietra, elettrodomestici in acciaio inossidabile, pavimento in bambù, penisola, pavimento marrone e top bianco
Esempio di una cucina rustica di medie dimensioni con lavello stile country, ante in stile shaker, ante in legno scuro, top in quarzo composito, paraspruzzi bianco, paraspruzzi in lastra di pietra, elettrodomestici in acciaio inossidabile, pavimento in bambù, penisola, pavimento marrone e top bianco

Ispirazione per una dispensa stile rurale con lavello a vasca singola, nessun'anta, ante in legno scuro, top in legno, parquet scuro e pavimento marrone
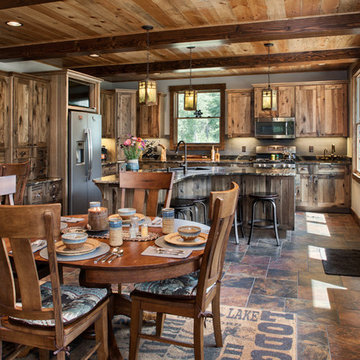
The extra large kitchen contains medium wood cabinetry, two sinks, a ton of counter space and a large, curved bar, brought together by the dark timber beams above. There is plenty of space to cook with your friends and family.
Produced By: PrecisionCraft Log & Timber Homes
Photo Credit: Roger Wade
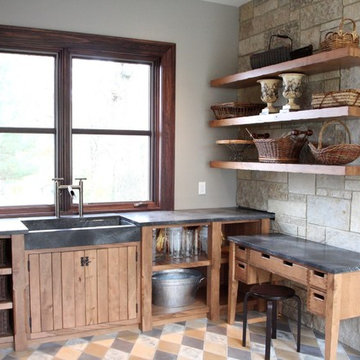
Custom cabinets for a garden shed getaway
Esempio di una cucina rustica chiusa e di medie dimensioni con lavello stile country, nessun'anta, ante in legno scuro, top in cemento, pavimento con piastrelle in ceramica e pavimento multicolore
Esempio di una cucina rustica chiusa e di medie dimensioni con lavello stile country, nessun'anta, ante in legno scuro, top in cemento, pavimento con piastrelle in ceramica e pavimento multicolore
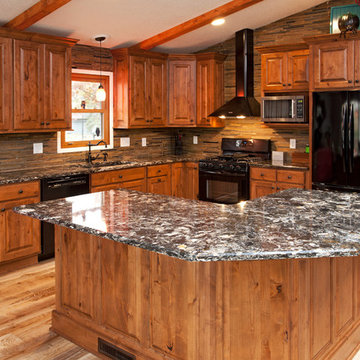
Showplace Wood Products cabinets. Covington 275 door style in Rustic Alder w/ an autumn stain. Cambria Hollinsbrook. Elkay E granite sink.
Brian Shultz Photo Design
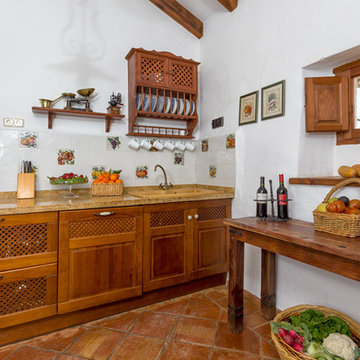
Foto di una cucina lineare stile rurale chiusa e di medie dimensioni con lavello da incasso, ante con bugna sagomata, ante in legno scuro, paraspruzzi multicolore, pavimento in terracotta, nessuna isola, top in quarzo composito e paraspruzzi con piastrelle in ceramica
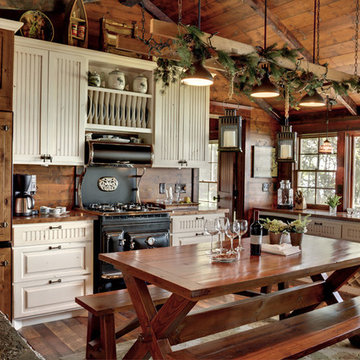
Lands End Development
Idee per una cucina rustica con ante con bugna sagomata, ante in legno scuro, elettrodomestici neri e struttura in muratura
Idee per una cucina rustica con ante con bugna sagomata, ante in legno scuro, elettrodomestici neri e struttura in muratura

February and March 2011 Mpls/St. Paul Magazine featured Byron and Janet Richard's kitchen in their Cross Lake retreat designed by JoLynn Johnson.
Honorable Mention in Crystal Cabinet Works Design Contest 2011
A vacation home built in 1992 on Cross Lake that was made for entertaining.
The problems
• Chipped floor tiles
• Dated appliances
• Inadequate counter space and storage
• Poor lighting
• Lacking of a wet bar, buffet and desk
• Stark design and layout that didn't fit the size of the room
Our goal was to create the log cabin feeling the homeowner wanted, not expanding the size of the kitchen, but utilizing the space better. In the redesign, we removed the half wall separating the kitchen and living room and added a third column to make it visually more appealing. We lowered the 16' vaulted ceiling by adding 3 beams allowing us to add recessed lighting. Repositioning some of the appliances and enlarge counter space made room for many cooks in the kitchen, and a place for guests to sit and have conversation with the homeowners while they prepare meals.
Key design features and focal points of the kitchen
• Keeping the tongue-and-groove pine paneling on the walls, having it
sandblasted and stained to match the cabinetry, brings out the
woods character.
• Balancing the room size we staggered the height of cabinetry reaching to
9' high with an additional 6” crown molding.
• A larger island gained storage and also allows for 5 bar stools.
• A former closet became the desk. A buffet in the diningroom was added
and a 13' wet bar became a room divider between the kitchen and
living room.
• We added several arched shapes: large arched-top window above the sink,
arch valance over the wet bar and the shape of the island.
• Wide pine wood floor with square nails
• Texture in the 1x1” mosaic tile backsplash
Balance of color is seen in the warm rustic cherry cabinets combined with accents of green stained cabinets, granite counter tops combined with cherry wood counter tops, pine wood floors, stone backs on the island and wet bar, 3-bronze metal doors and rust hardware.
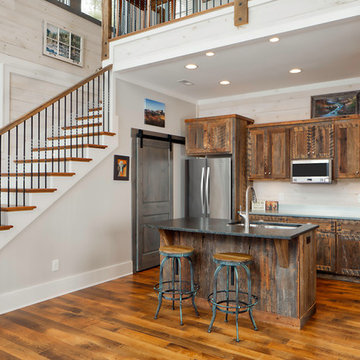
Classic meets modern in this custom lake home. High vaulted ceilings and floor-to-ceiling windows give the main living space a bright and open atmosphere. Rustic finishes and wood contrasts well with the more modern, neutral color palette.
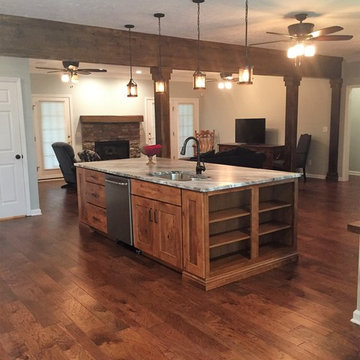
Foto di una grande cucina rustica con lavello sottopiano, ante in stile shaker, ante in legno scuro, top in quarzite, paraspruzzi grigio, paraspruzzi con piastrelle in pietra, elettrodomestici in acciaio inossidabile, pavimento in legno massello medio e pavimento marrone
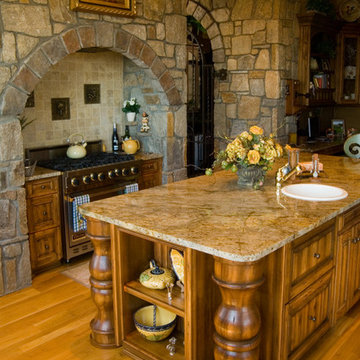
This kitchen has a medium-tone distressed finish on one of our most popular rustic door styles. This character of the knotty poplar further accentuates the rustic cabinet style. The interior door in the background is also by Banner's Cabinets.
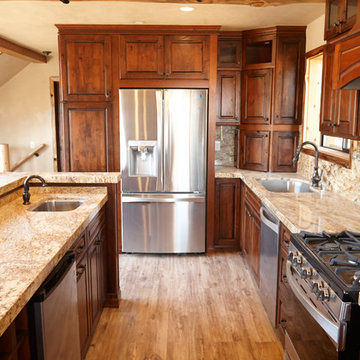
Masterbrand Schrock Cabinetry with natural granite counters. Rustic Alder cabinet doors in Whiskey Black stain. Decorative accessories include brushed oil rubbed bronze knobs and pulls, warm white under and in-cabinet lighting, full height granite back splash, and textured seeded glass inserts. 5 layers of crown adorn the top of the cabinets, blending with the decorative ceiling beams.
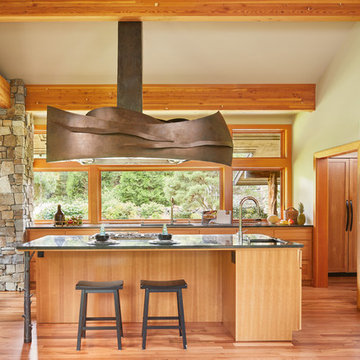
Photo Credit: Ben Benschneider
Idee per un cucina con isola centrale stile rurale con ante in legno scuro, elettrodomestici in acciaio inossidabile, ante in stile shaker, paraspruzzi a finestra e pavimento in legno massello medio
Idee per un cucina con isola centrale stile rurale con ante in legno scuro, elettrodomestici in acciaio inossidabile, ante in stile shaker, paraspruzzi a finestra e pavimento in legno massello medio

Photographer: Thomas Robert Clark
Foto di una cucina stile rurale chiusa e di medie dimensioni con lavello stile country, nessun'anta, ante in legno scuro, top in saponaria, paraspruzzi bianco, elettrodomestici in acciaio inossidabile, pavimento in legno massello medio, pavimento marrone e paraspruzzi con piastrelle di vetro
Foto di una cucina stile rurale chiusa e di medie dimensioni con lavello stile country, nessun'anta, ante in legno scuro, top in saponaria, paraspruzzi bianco, elettrodomestici in acciaio inossidabile, pavimento in legno massello medio, pavimento marrone e paraspruzzi con piastrelle di vetro
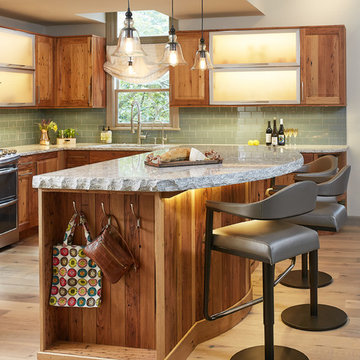
Ashley Avila Photography
Ispirazione per una grande cucina stile rurale con lavello sottopiano, ante in stile shaker, ante in legno scuro, top in granito, paraspruzzi verde, paraspruzzi con piastrelle diamantate, elettrodomestici in acciaio inossidabile, pavimento in legno massello medio e pavimento marrone
Ispirazione per una grande cucina stile rurale con lavello sottopiano, ante in stile shaker, ante in legno scuro, top in granito, paraspruzzi verde, paraspruzzi con piastrelle diamantate, elettrodomestici in acciaio inossidabile, pavimento in legno massello medio e pavimento marrone
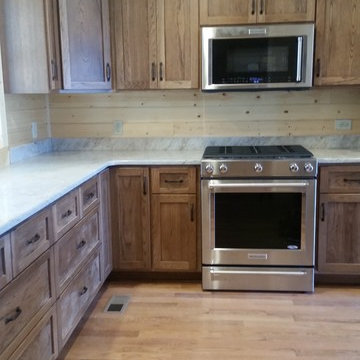
Esempio di una cucina rustica chiusa e di medie dimensioni con ante in stile shaker, ante in legno scuro, top in quarzo composito, paraspruzzi beige, paraspruzzi in legno, elettrodomestici in acciaio inossidabile e pavimento in pietra calcarea
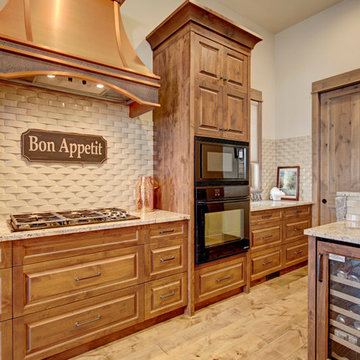
Immagine di una cucina stile rurale di medie dimensioni con lavello stile country, ante con bugna sagomata, ante in legno scuro, top in granito, paraspruzzi bianco, paraspruzzi con piastrelle in ceramica, elettrodomestici da incasso, pavimento in legno massello medio, penisola e pavimento marrone
Cucine rustiche con ante in legno scuro - Foto e idee per arredare
9