Cucine rustiche con ante in legno scuro - Foto e idee per arredare
Filtra anche per:
Budget
Ordina per:Popolari oggi
141 - 160 di 7.510 foto
1 di 3
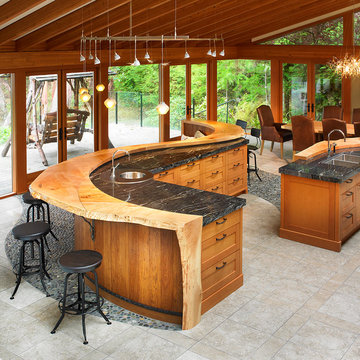
Jo-Ann Richards, Works Photography
Esempio di una cucina abitabile rustica con ante in legno scuro, ante in stile shaker e top in legno
Esempio di una cucina abitabile rustica con ante in legno scuro, ante in stile shaker e top in legno
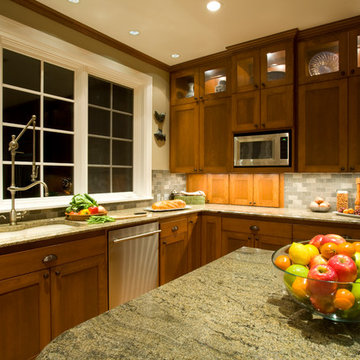
A Hidden void was created when this addition was added. We put it to good use by creating appliance garages with pull-outs to store small appliances.
Photography: Brian McLernon
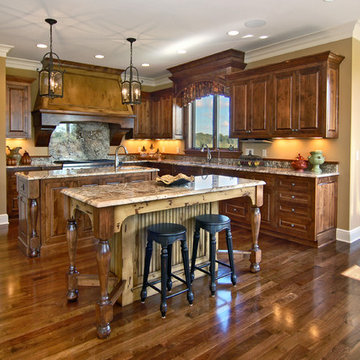
A recently completed John Kraemer & Sons home in Credit River Township, MN.
Photography: Landmark Photography and VHT Studios.
Immagine di una cucina rustica con ante con bugna sagomata, ante in legno scuro, paraspruzzi grigio e struttura in muratura
Immagine di una cucina rustica con ante con bugna sagomata, ante in legno scuro, paraspruzzi grigio e struttura in muratura

Idee per una cucina rustica di medie dimensioni con lavello stile country, ante lisce, ante in legno scuro, top in laminato, paraspruzzi grigio, paraspruzzi in gres porcellanato, elettrodomestici neri, pavimento in vinile, pavimento marrone, top grigio e travi a vista

Esempio di un'ampia cucina stile rurale con lavello sottopiano, ante con bugna sagomata, ante in legno scuro, paraspruzzi grigio, paraspruzzi con piastrelle in pietra, elettrodomestici in acciaio inossidabile, pavimento marrone, top grigio e travi a vista

With a spacious layout, expansive island, and multiple prep/work zones, the entire family can comfortably gather in the space.
Island features Eating bar, backside storage, dual dishwashers, built in wine storage, veggie/chilling sink, mixed granite countertop, and bar footrest.
Six seater eating bar provides perfect view of the mountains through the large picture windows. Large scale pendants and strip-lighting underneath turn the island into the perfect gathering spot.
High end appliances and carefully selected fixtures emulate ease of use.
The custom cabinetry blends hand distressed barnboard with knotty alder and cold rolled steel accents. Rough cut fir timbers adorn the ceiling, connecting the space. With re-sawn hardwood floors the kitchen blends rustic and modern creating a space to last the generations.

Euro style
Foto di un'ampia cucina stile rurale con lavello sottopiano, ante in legno scuro, top in granito, elettrodomestici in acciaio inossidabile, pavimento in ardesia, 2 o più isole, pavimento grigio, top bianco, ante con riquadro incassato, paraspruzzi bianco e paraspruzzi in lastra di pietra
Foto di un'ampia cucina stile rurale con lavello sottopiano, ante in legno scuro, top in granito, elettrodomestici in acciaio inossidabile, pavimento in ardesia, 2 o più isole, pavimento grigio, top bianco, ante con riquadro incassato, paraspruzzi bianco e paraspruzzi in lastra di pietra
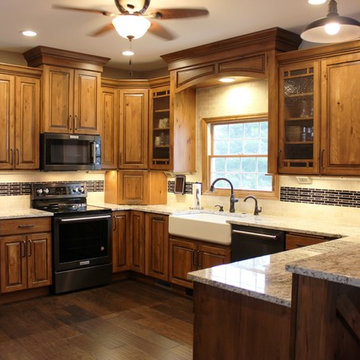
A rural Kewanee home gets a remodeled kitchen featuring Rustic Beech cabinetry and White Sand Granite tops, Black Stainless Steel appliances, and the legrand undercabinet lighting system. Kitchen remodeled from start to finish by Village Home Stores.
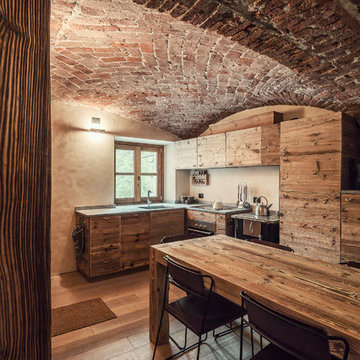
foto_Molineris
Immagine di una cucina rustica di medie dimensioni con ante lisce, ante in legno scuro, paraspruzzi beige, pavimento in legno massello medio, nessuna isola, pavimento marrone e elettrodomestici in acciaio inossidabile
Immagine di una cucina rustica di medie dimensioni con ante lisce, ante in legno scuro, paraspruzzi beige, pavimento in legno massello medio, nessuna isola, pavimento marrone e elettrodomestici in acciaio inossidabile
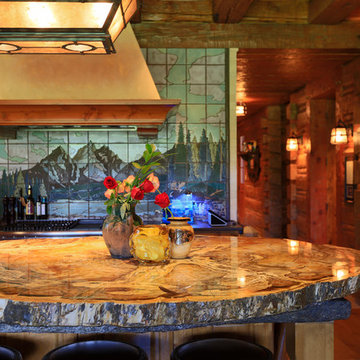
Foto di un grande cucina con isola centrale rustico chiuso con ante con bugna sagomata, ante in legno scuro, elettrodomestici in acciaio inossidabile, pavimento in legno massello medio e paraspruzzi multicolore
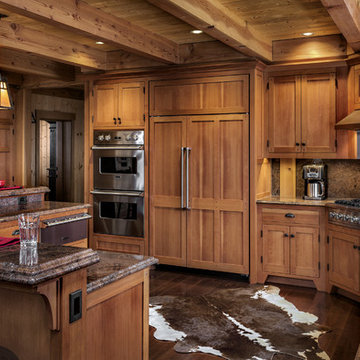
Rob Karosis
Esempio di una cucina rustica con lavello sottopiano, ante in stile shaker, ante in legno scuro, paraspruzzi marrone, elettrodomestici in acciaio inossidabile, parquet scuro e top in granito
Esempio di una cucina rustica con lavello sottopiano, ante in stile shaker, ante in legno scuro, paraspruzzi marrone, elettrodomestici in acciaio inossidabile, parquet scuro e top in granito
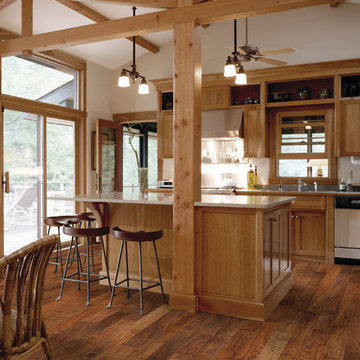
MacDonald Hardwoods, in Denver, Colorado is a retailer for Hallmark Floors. This is the Chaparral Collection: Cinch, Walnut
Idee per una cucina rustica di medie dimensioni con lavello a doppia vasca, ante con riquadro incassato, ante in legno scuro, top in granito, elettrodomestici in acciaio inossidabile e pavimento in legno massello medio
Idee per una cucina rustica di medie dimensioni con lavello a doppia vasca, ante con riquadro incassato, ante in legno scuro, top in granito, elettrodomestici in acciaio inossidabile e pavimento in legno massello medio

Tuck Fauntlerey
Immagine di una cucina a L rustica con lavello stile country, ante lisce, ante in legno scuro, paraspruzzi nero, paraspruzzi in lastra di pietra, elettrodomestici colorati, parquet scuro e nessuna isola
Immagine di una cucina a L rustica con lavello stile country, ante lisce, ante in legno scuro, paraspruzzi nero, paraspruzzi in lastra di pietra, elettrodomestici colorati, parquet scuro e nessuna isola
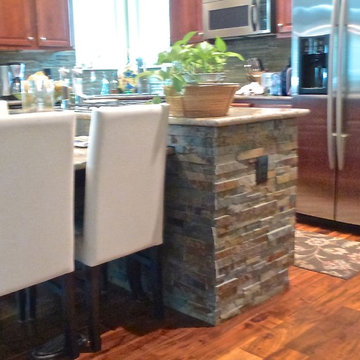
Limited space kitchen; efficient use of space with built-in kitchen table
Ispirazione per una piccola cucina stile rurale con lavello a vasca singola, ante in legno scuro, top in granito, paraspruzzi grigio, paraspruzzi con piastrelle in pietra, elettrodomestici in acciaio inossidabile, pavimento in legno massello medio, ante con bugna sagomata, pavimento marrone e top beige
Ispirazione per una piccola cucina stile rurale con lavello a vasca singola, ante in legno scuro, top in granito, paraspruzzi grigio, paraspruzzi con piastrelle in pietra, elettrodomestici in acciaio inossidabile, pavimento in legno massello medio, ante con bugna sagomata, pavimento marrone e top beige

Kitchen and Dining Table | Photo: Mike Seidl
Esempio di una cucina rustica di medie dimensioni con lavello stile country, ante in stile shaker, ante in legno scuro, top in legno, paraspruzzi marrone e pavimento in cemento
Esempio di una cucina rustica di medie dimensioni con lavello stile country, ante in stile shaker, ante in legno scuro, top in legno, paraspruzzi marrone e pavimento in cemento
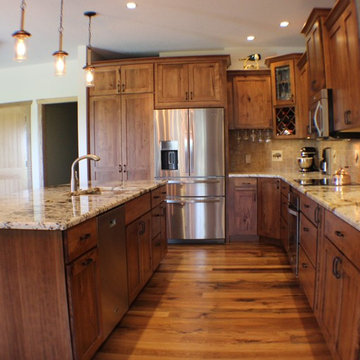
A Rustic Beech kitchen located in rural Illinois boasts amazing countryside views looking out from it. Tour the great views looking in it here. Vintage Granite countertops add knotty Beech finished in a "Briarwood" color add rustic flare to this beautiful space.
Village Home Stores
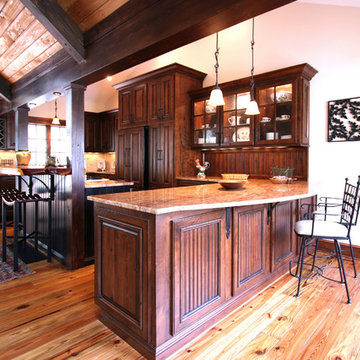
Rustic home with stained custom cabinets that provide warmth to the space. Wood elements are used throughout the home to continue the rustic style.
Custom Cabinets by Walker Woodworking
WW Photography

February and March 2011 Mpls/St. Paul Magazine featured Byron and Janet Richard's kitchen in their Cross Lake retreat designed by JoLynn Johnson.
Honorable Mention in Crystal Cabinet Works Design Contest 2011
A vacation home built in 1992 on Cross Lake that was made for entertaining.
The problems
• Chipped floor tiles
• Dated appliances
• Inadequate counter space and storage
• Poor lighting
• Lacking of a wet bar, buffet and desk
• Stark design and layout that didn't fit the size of the room
Our goal was to create the log cabin feeling the homeowner wanted, not expanding the size of the kitchen, but utilizing the space better. In the redesign, we removed the half wall separating the kitchen and living room and added a third column to make it visually more appealing. We lowered the 16' vaulted ceiling by adding 3 beams allowing us to add recessed lighting. Repositioning some of the appliances and enlarge counter space made room for many cooks in the kitchen, and a place for guests to sit and have conversation with the homeowners while they prepare meals.
Key design features and focal points of the kitchen
• Keeping the tongue-and-groove pine paneling on the walls, having it
sandblasted and stained to match the cabinetry, brings out the
woods character.
• Balancing the room size we staggered the height of cabinetry reaching to
9' high with an additional 6” crown molding.
• A larger island gained storage and also allows for 5 bar stools.
• A former closet became the desk. A buffet in the diningroom was added
and a 13' wet bar became a room divider between the kitchen and
living room.
• We added several arched shapes: large arched-top window above the sink,
arch valance over the wet bar and the shape of the island.
• Wide pine wood floor with square nails
• Texture in the 1x1” mosaic tile backsplash
Balance of color is seen in the warm rustic cherry cabinets combined with accents of green stained cabinets, granite counter tops combined with cherry wood counter tops, pine wood floors, stone backs on the island and wet bar, 3-bronze metal doors and rust hardware.
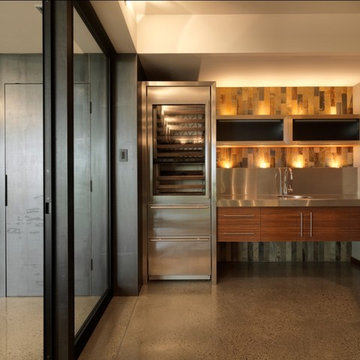
Ispirazione per una cucina rustica con elettrodomestici in acciaio inossidabile, top in acciaio inossidabile, ante lisce, ante in legno scuro, lavello integrato, paraspruzzi a effetto metallico e paraspruzzi con piastrelle di metallo

Ispirazione per una grande cucina rustica con lavello sottopiano, ante in stile shaker, ante in legno scuro, top in cemento, paraspruzzi grigio, paraspruzzi con piastrelle in pietra, elettrodomestici in acciaio inossidabile, pavimento in legno massello medio, pavimento multicolore e top grigio
Cucine rustiche con ante in legno scuro - Foto e idee per arredare
8