Cucine piccole con top in cemento - Foto e idee per arredare
Filtra anche per:
Budget
Ordina per:Popolari oggi
81 - 100 di 1.071 foto
1 di 3

Scherr's doors and drawer fronts on IKEA Sektion cabinets. #125 Slab Walnut Veneer. Horizontal Grain Matching.
Idee per una piccola cucina minimalista con lavello sottopiano, ante lisce, ante in legno bruno, top in cemento, paraspruzzi bianco, paraspruzzi con piastrelle in ceramica, elettrodomestici in acciaio inossidabile, pavimento in cemento, nessuna isola, pavimento grigio e top bianco
Idee per una piccola cucina minimalista con lavello sottopiano, ante lisce, ante in legno bruno, top in cemento, paraspruzzi bianco, paraspruzzi con piastrelle in ceramica, elettrodomestici in acciaio inossidabile, pavimento in cemento, nessuna isola, pavimento grigio e top bianco
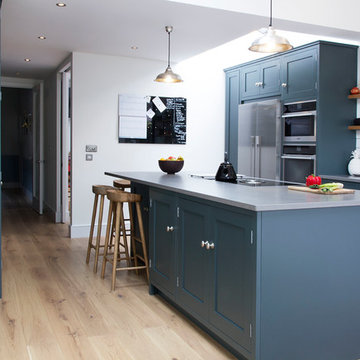
Idee per una piccola cucina minimal con ante con riquadro incassato, ante blu, top in cemento, paraspruzzi bianco, paraspruzzi con piastrelle diamantate, elettrodomestici in acciaio inossidabile, parquet chiaro, pavimento beige e top grigio

Esempio di una piccola cucina moderna con ante lisce, ante nere, top in cemento, paraspruzzi grigio, elettrodomestici in acciaio inossidabile, parquet chiaro, pavimento beige e top grigio
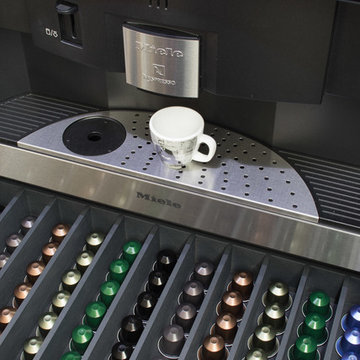
The clever Nespresso drawer was custom designed by Casa Botelho.
Photo Credit: Anthony Coleman
Ispirazione per una piccola cucina boho chic con lavello a doppia vasca, ante lisce, ante nere, top in cemento, elettrodomestici in acciaio inossidabile e parquet scuro
Ispirazione per una piccola cucina boho chic con lavello a doppia vasca, ante lisce, ante nere, top in cemento, elettrodomestici in acciaio inossidabile e parquet scuro

Seen her is a combination of M49 White Silk High Gloss cabinets and Tafisa Spring Blossom L543 cabinets by Miralis. Carrara quartz counters by Compac and glass backsplash enhance this streamline look. Photo Credit: Julie Lehite
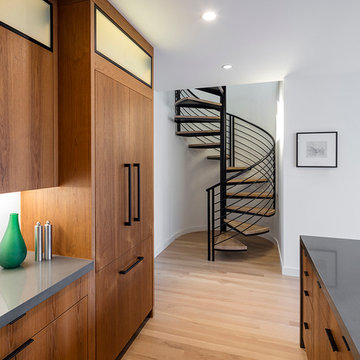
Tim Griffith Photography
Foto di una piccola cucina nordica con lavello sottopiano, ante lisce, ante in legno scuro, top in cemento, paraspruzzi bianco, paraspruzzi in lastra di pietra, elettrodomestici in acciaio inossidabile, parquet chiaro e penisola
Foto di una piccola cucina nordica con lavello sottopiano, ante lisce, ante in legno scuro, top in cemento, paraspruzzi bianco, paraspruzzi in lastra di pietra, elettrodomestici in acciaio inossidabile, parquet chiaro e penisola

The Kitchen and Entry Foyer tucked under the wood loft
Immagine di una piccola cucina moderna con lavello stile country, ante lisce, ante bianche, top in cemento, paraspruzzi bianco, paraspruzzi con piastrelle in ceramica, elettrodomestici in acciaio inossidabile, pavimento in cemento e pavimento grigio
Immagine di una piccola cucina moderna con lavello stile country, ante lisce, ante bianche, top in cemento, paraspruzzi bianco, paraspruzzi con piastrelle in ceramica, elettrodomestici in acciaio inossidabile, pavimento in cemento e pavimento grigio
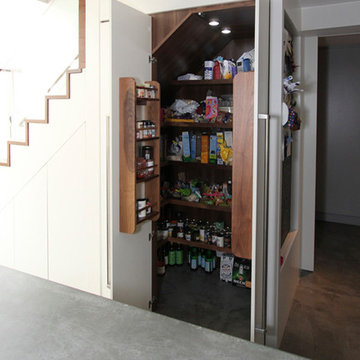
This open plan kitchen features our walnut walk-in larder and offers the ultimate storage solution. Hidden behind doors, it utilises an otherwise seldom used space. Meticulous attention to detail and state of the art design bring you a fully integrated storage solution, including wine racks, spice drawers, rotating carousel systems and bookshelves. Granite shelving keeps your food cool.
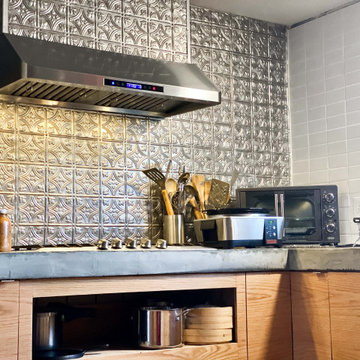
The PLJW 120 is a low-profile, modern wall range hood. It can double as under cabinet hood too, making it incredibly versatile. This range hood is easy to use thanks to a sleek LCD touch panel in the front. Here you can adjust the blower speed, lights, and turn the hood off and on. The 900 CFM blower has more than enough power to handle everything you need in the kitchen, and it can adjust to four different speeds for ultimate flexibility!
Finally, this hood speeds you up in the kitchen with two bright, long-lasting LED lights that help you see what you're doing while you cook. And there's no need to worry about cleaning once you've finished in the kitchen. Take a quick look under the hood and if your filters are gathering grease and dirt, remove them from your hood and place them into the dishwasher.
Check out more specs of our PLJW 120 model below:
430 Stainless Steel
LED Lights
Power: 110v / 60 Hz
Duct Size: 7
Sone: 7.5
Number of Lights: 2 - 3 depending on size
Can it be recirculating/ductless? Yes
You can browse more of these products by clicking on the link below.
https://www.prolinerangehoods.com/catalogsearch/result/?q=pljw%20120

Foto di una piccola cucina contemporanea con lavello da incasso, ante con riquadro incassato, ante in legno chiaro, top in cemento, paraspruzzi bianco, paraspruzzi in lastra di pietra, elettrodomestici in acciaio inossidabile, parquet chiaro, nessuna isola, pavimento marrone e top grigio
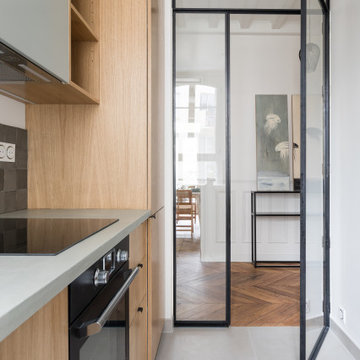
Idee per una piccola cucina lineare minimal con ante in legno chiaro, top in cemento, paraspruzzi grigio, paraspruzzi con piastrelle in pietra, elettrodomestici da incasso, pavimento grigio e top grigio
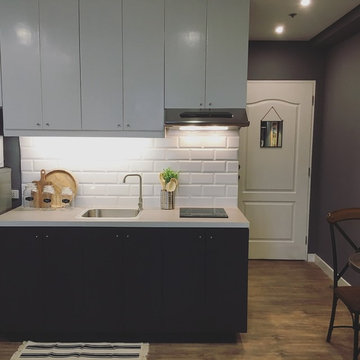
Immagine di una piccola cucina industriale con lavello da incasso, ante lisce, ante bianche, top in cemento, paraspruzzi bianco, paraspruzzi con piastrelle diamantate, elettrodomestici in acciaio inossidabile, parquet chiaro e nessuna isola

Modern craftsman guest house makeover with rustic touches.
Foto di una piccola cucina rustica con lavello a vasca singola, ante lisce, ante beige, top in cemento, paraspruzzi bianco, paraspruzzi con piastrelle in ceramica, elettrodomestici bianchi, pavimento in cemento, penisola, pavimento grigio e top grigio
Foto di una piccola cucina rustica con lavello a vasca singola, ante lisce, ante beige, top in cemento, paraspruzzi bianco, paraspruzzi con piastrelle in ceramica, elettrodomestici bianchi, pavimento in cemento, penisola, pavimento grigio e top grigio
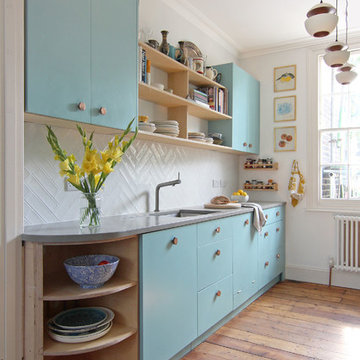
Concrete worktops, birch ply and herringbone tiles combine with our client's light blueprint colour, £25k construction budget, 1 month construction and installation period with Nude Kitchen Fabricators.
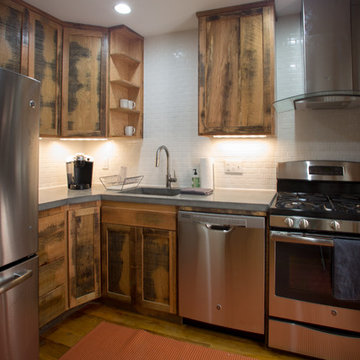
Foto di una piccola cucina a L moderna chiusa con lavello sottopiano, ante con riquadro incassato, ante con finitura invecchiata, top in cemento, paraspruzzi bianco, paraspruzzi con piastrelle in ceramica, elettrodomestici in acciaio inossidabile, pavimento in legno massello medio, nessuna isola e pavimento marrone
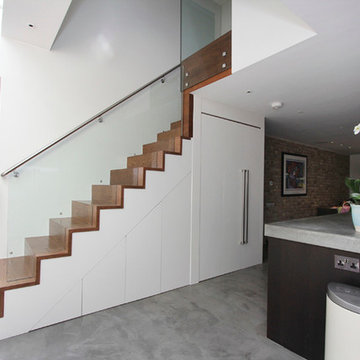
This open plan kitchen features our walnut walk-in larder and offers the ultimate storage solution. Hidden behind doors, it utilises an otherwise seldom used space. Meticulous attention to detail and state of the art design bring you a fully integrated storage solution, including wine racks, spice drawers, rotating carousel systems and bookshelves. Granite shelving keeps your food cool.
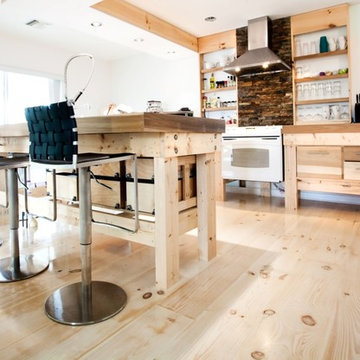
Bright and white, these Pine floors are easy to clean and maintain--perfect for waterfront living. Available plank widths for this product are 5 inches to 19 inches; a wide range of plank lengths are also available. Made in the USA and available mill-direct, unfinished or prefinished, from Hull Forest Products. www.hullforest.com. 1-800-928-9602.
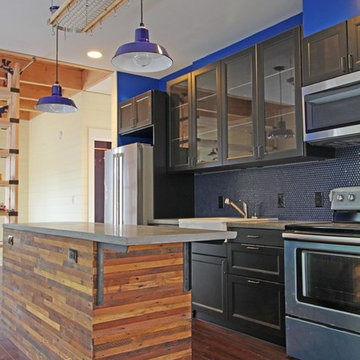
a compact kitchen is located in the center of the main floor and features an island and a window bench seat.
Foto di una piccola cucina classica con lavello da incasso, ante di vetro, ante nere, top in cemento, paraspruzzi blu, paraspruzzi con piastrelle in ceramica, elettrodomestici in acciaio inossidabile, parquet scuro e pavimento marrone
Foto di una piccola cucina classica con lavello da incasso, ante di vetro, ante nere, top in cemento, paraspruzzi blu, paraspruzzi con piastrelle in ceramica, elettrodomestici in acciaio inossidabile, parquet scuro e pavimento marrone
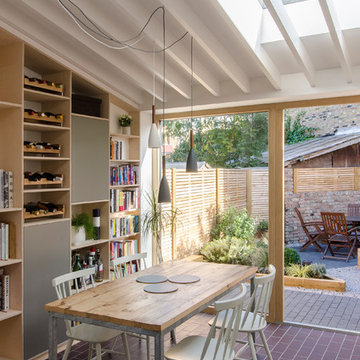
This extremely narrow house in East Dulwich is a so-called half house, sharing its entrance with the adjacent house, but otherwise being a terrace. The challenge was to create a space that feels generous and connects well with the tight spaces inside. The bathroom was moved from the lean-to at the rear to the first floor to unlock the rear of the house and create an open-plan kitchen-diner.
Photo: Fredrik Rissom
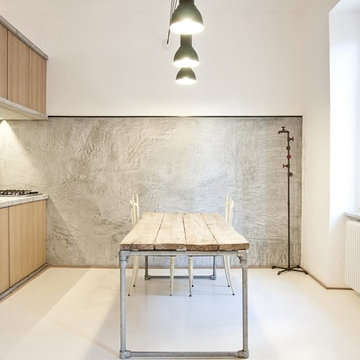
Foto di una piccola cucina industriale con lavello da incasso, ante lisce, ante in legno scuro, top in cemento, paraspruzzi grigio e nessuna isola
Cucine piccole con top in cemento - Foto e idee per arredare
5