Cucine piccole con top in cemento - Foto e idee per arredare
Filtra anche per:
Budget
Ordina per:Popolari oggi
121 - 140 di 1.071 foto
1 di 3
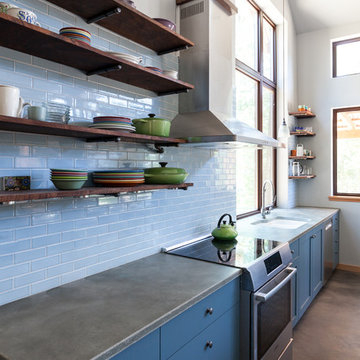
Kat Alves Photography
Foto di una piccola cucina design con lavello sottopiano, ante in stile shaker, ante blu, top in cemento, paraspruzzi blu, paraspruzzi con piastrelle in ceramica, elettrodomestici in acciaio inossidabile e pavimento in cemento
Foto di una piccola cucina design con lavello sottopiano, ante in stile shaker, ante blu, top in cemento, paraspruzzi blu, paraspruzzi con piastrelle in ceramica, elettrodomestici in acciaio inossidabile e pavimento in cemento
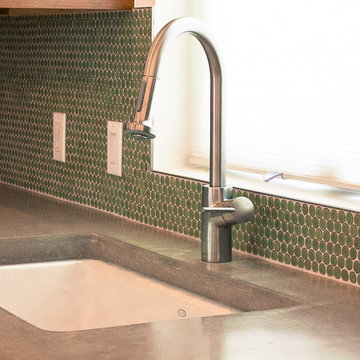
Custom Concrete Counter-tops with Under-mount Sink. Penny Tile Back-splash.
Esempio di una piccola cucina con lavello sottopiano, ante in stile shaker, ante bianche, top in cemento, paraspruzzi verde, paraspruzzi con piastrelle a mosaico, elettrodomestici in acciaio inossidabile e parquet chiaro
Esempio di una piccola cucina con lavello sottopiano, ante in stile shaker, ante bianche, top in cemento, paraspruzzi verde, paraspruzzi con piastrelle a mosaico, elettrodomestici in acciaio inossidabile e parquet chiaro

I built this on my property for my aging father who has some health issues. Handicap accessibility was a factor in design. His dream has always been to try retire to a cabin in the woods. This is what he got.
It is a 1 bedroom, 1 bath with a great room. It is 600 sqft of AC space. The footprint is 40' x 26' overall.
The site was the former home of our pig pen. I only had to take 1 tree to make this work and I planted 3 in its place. The axis is set from root ball to root ball. The rear center is aligned with mean sunset and is visible across a wetland.
The goal was to make the home feel like it was floating in the palms. The geometry had to simple and I didn't want it feeling heavy on the land so I cantilevered the structure beyond exposed foundation walls. My barn is nearby and it features old 1950's "S" corrugated metal panel walls. I used the same panel profile for my siding. I ran it vertical to match the barn, but also to balance the length of the structure and stretch the high point into the canopy, visually. The wood is all Southern Yellow Pine. This material came from clearing at the Babcock Ranch Development site. I ran it through the structure, end to end and horizontally, to create a seamless feel and to stretch the space. It worked. It feels MUCH bigger than it is.
I milled the material to specific sizes in specific areas to create precise alignments. Floor starters align with base. Wall tops adjoin ceiling starters to create the illusion of a seamless board. All light fixtures, HVAC supports, cabinets, switches, outlets, are set specifically to wood joints. The front and rear porch wood has three different milling profiles so the hypotenuse on the ceilings, align with the walls, and yield an aligned deck board below. Yes, I over did it. It is spectacular in its detailing. That's the benefit of small spaces.
Concrete counters and IKEA cabinets round out the conversation.
For those who cannot live tiny, I offer the Tiny-ish House.
Photos by Ryan Gamma
Staging by iStage Homes
Design Assistance Jimmy Thornton
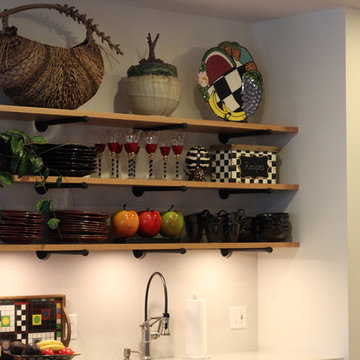
Pipe fittings were cut and spray painted black to be used as shelf supports for these natural wood floating shelves.
Esempio di una piccola cucina chic con lavello sottopiano, ante lisce, ante grigie, top in cemento, paraspruzzi bianco, paraspruzzi in lastra di pietra, elettrodomestici in acciaio inossidabile e pavimento in legno massello medio
Esempio di una piccola cucina chic con lavello sottopiano, ante lisce, ante grigie, top in cemento, paraspruzzi bianco, paraspruzzi in lastra di pietra, elettrodomestici in acciaio inossidabile e pavimento in legno massello medio
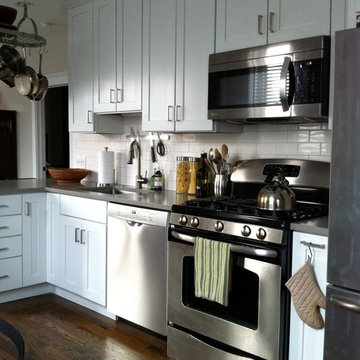
Idee per una piccola cucina design con lavello sottopiano, ante con riquadro incassato, ante bianche, top in cemento, paraspruzzi bianco, paraspruzzi con piastrelle diamantate, elettrodomestici in acciaio inossidabile, parquet scuro e penisola
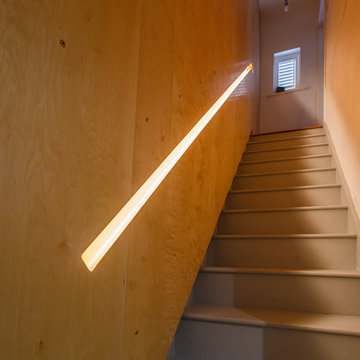
Idee per una piccola cucina bohémian con ante lisce, top in cemento, elettrodomestici in acciaio inossidabile e top grigio

Cleaning/second kitchen.
Rachel Carter, photo
Idee per una piccola cucina ad U moderna chiusa con lavello sottopiano, ante lisce, ante bianche, top in cemento, paraspruzzi grigio, paraspruzzi in gres porcellanato, elettrodomestici in acciaio inossidabile, pavimento in legno massello medio e pavimento grigio
Idee per una piccola cucina ad U moderna chiusa con lavello sottopiano, ante lisce, ante bianche, top in cemento, paraspruzzi grigio, paraspruzzi in gres porcellanato, elettrodomestici in acciaio inossidabile, pavimento in legno massello medio e pavimento grigio
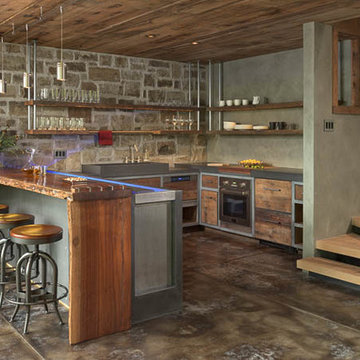
LongViews Studios
Esempio di una piccola cucina ad U stile rurale con lavello integrato, ante lisce, ante con finitura invecchiata, top in cemento, paraspruzzi multicolore, elettrodomestici da incasso, pavimento in cemento e nessuna isola
Esempio di una piccola cucina ad U stile rurale con lavello integrato, ante lisce, ante con finitura invecchiata, top in cemento, paraspruzzi multicolore, elettrodomestici da incasso, pavimento in cemento e nessuna isola
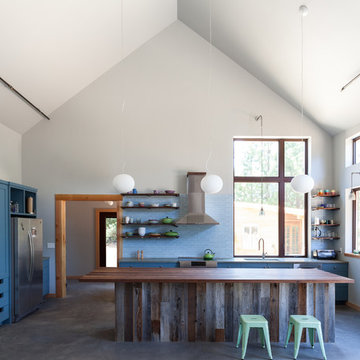
Kat Alves Photography
Esempio di un piccolo cucina con isola centrale minimal con lavello sottopiano, ante in stile shaker, ante blu, top in cemento, paraspruzzi blu, paraspruzzi con piastrelle in ceramica, elettrodomestici in acciaio inossidabile e pavimento in cemento
Esempio di un piccolo cucina con isola centrale minimal con lavello sottopiano, ante in stile shaker, ante blu, top in cemento, paraspruzzi blu, paraspruzzi con piastrelle in ceramica, elettrodomestici in acciaio inossidabile e pavimento in cemento
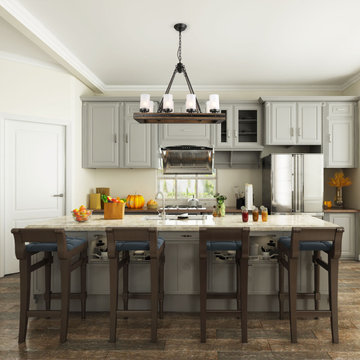
LALUZ Home offers more than just distinctively beautiful home products. We've also backed each style with award-winning craftsmanship, unparalleled quality
and superior service. We believe that the products you choose from LALUZ Home should exceed functionality and transform your spaces into stunning, inspiring settings.
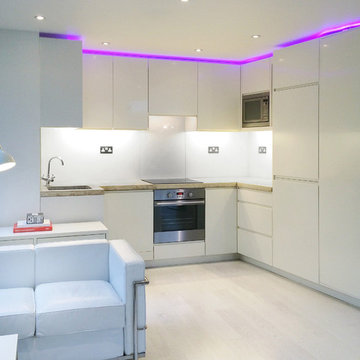
MTA
Esempio di una piccola cucina design con lavello sottopiano, ante lisce, ante bianche, top in cemento, paraspruzzi bianco, paraspruzzi con lastra di vetro, elettrodomestici in acciaio inossidabile, parquet chiaro e nessuna isola
Esempio di una piccola cucina design con lavello sottopiano, ante lisce, ante bianche, top in cemento, paraspruzzi bianco, paraspruzzi con lastra di vetro, elettrodomestici in acciaio inossidabile, parquet chiaro e nessuna isola
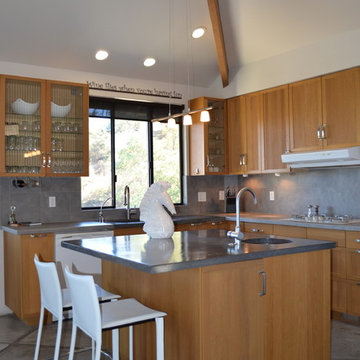
Ispirazione per una piccola cucina design con lavello a vasca singola, ante di vetro, ante in legno scuro, top in cemento, paraspruzzi grigio, paraspruzzi con piastrelle in ceramica, elettrodomestici bianchi e pavimento in cemento
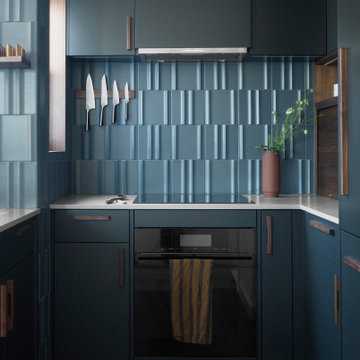
Every now and then, we take on a smaller project with clients who are super fans of Form + Field, entrusting our team to exercise their creativity and produce a design that pushed their boundaries, which ultimately led to a space they love. With an affinity for entertaining, they desired to create a welcoming atmosphere for guests. Although a wall dividing the entryway and kitchen posed initial spatial constraints, we opened the area to create a seamless flow; maximizing the space and functionality of their jewel box kitchen. To marry the couple's favorite colors (blue and green), we designed custom wood cabinetry finished in a deep muted pine green with blue undertones to frame the kitchen; beautifully complementing the custom walnut wooden fixtures found throughout the intimate space.
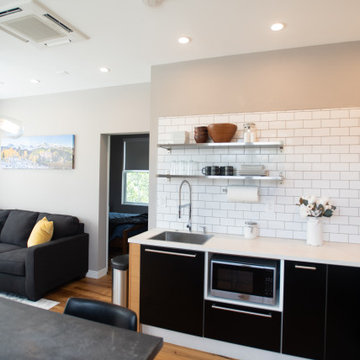
Idee per una piccola cucina moderna con lavello da incasso, ante lisce, ante nere, top in cemento, paraspruzzi bianco, paraspruzzi con piastrelle in ceramica, elettrodomestici in acciaio inossidabile, parquet chiaro e top bianco
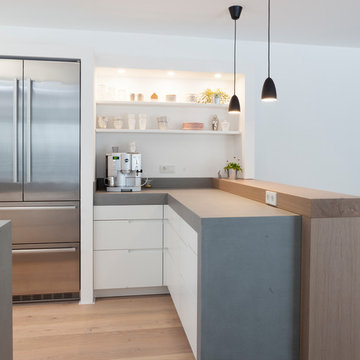
Seitenfront und Arbeitsplatte von "Die Betonköpfe", Theke Eiche aus der Schreinerei, Steckborde aus der Schreinerei
Immagine di una piccola cucina ad U nordica con ante lisce, ante bianche, top in cemento, elettrodomestici in acciaio inossidabile, parquet chiaro, penisola, pavimento beige e top grigio
Immagine di una piccola cucina ad U nordica con ante lisce, ante bianche, top in cemento, elettrodomestici in acciaio inossidabile, parquet chiaro, penisola, pavimento beige e top grigio
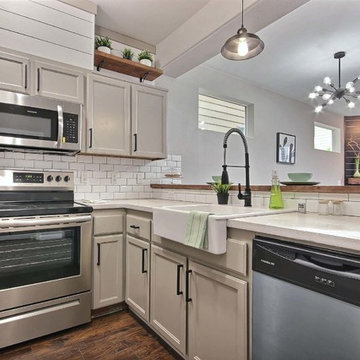
Concrete counter tops, white subway tile backsplash, latte colored cabinets with black hardware. Farmhouse sink with black faucet.
Immagine di una piccola cucina ad U boho chic con lavello stile country, ante beige, top in cemento, paraspruzzi bianco, paraspruzzi con piastrelle diamantate, pavimento in laminato e pavimento marrone
Immagine di una piccola cucina ad U boho chic con lavello stile country, ante beige, top in cemento, paraspruzzi bianco, paraspruzzi con piastrelle diamantate, pavimento in laminato e pavimento marrone
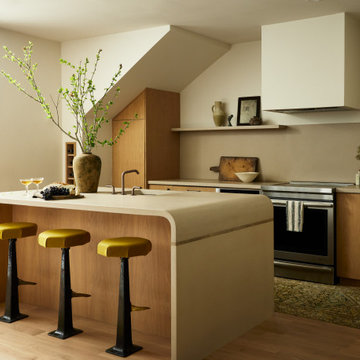
A country club respite for our busy professional Bostonian clients. Our clients met in college and have been weekending at the Aquidneck Club every summer for the past 20+ years. The condos within the original clubhouse seldom come up for sale and gather a loyalist following. Our clients jumped at the chance to be a part of the club's history for the next generation. Much of the club’s exteriors reflect a quintessential New England shingle style architecture. The internals had succumbed to dated late 90s and early 2000s renovations of inexpensive materials void of craftsmanship. Our client’s aesthetic balances on the scales of hyper minimalism, clean surfaces, and void of visual clutter. Our palette of color, materiality & textures kept to this notion while generating movement through vintage lighting, comfortable upholstery, and Unique Forms of Art.
A Full-Scale Design, Renovation, and furnishings project.

Immagine di una piccola cucina american style con lavello sottopiano, ante lisce, ante in legno chiaro, top in cemento, paraspruzzi multicolore, paraspruzzi con piastrelle a mosaico, elettrodomestici in acciaio inossidabile, pavimento in legno massello medio, pavimento marrone, top marrone e soffitto a volta
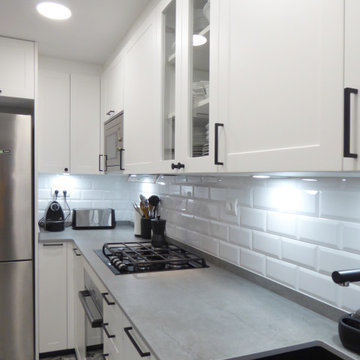
Foto di una piccola cucina moderna chiusa con lavello sottopiano, ante a filo, ante bianche, top in cemento, paraspruzzi bianco, paraspruzzi con piastrelle in ceramica, elettrodomestici neri, pavimento in gres porcellanato, pavimento multicolore e top grigio
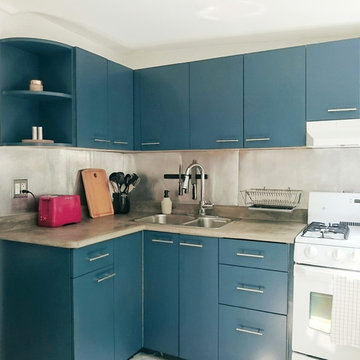
Sarah Townson of Brick Row
Idee per una piccola cucina scandinava con lavello a doppia vasca, ante lisce, ante blu, top in cemento, paraspruzzi a effetto metallico, elettrodomestici bianchi e nessuna isola
Idee per una piccola cucina scandinava con lavello a doppia vasca, ante lisce, ante blu, top in cemento, paraspruzzi a effetto metallico, elettrodomestici bianchi e nessuna isola
Cucine piccole con top in cemento - Foto e idee per arredare
7