Cucine piccole con top in cemento - Foto e idee per arredare
Filtra anche per:
Budget
Ordina per:Popolari oggi
21 - 40 di 1.071 foto
1 di 3

Sung Kokko Photo
Ispirazione per una piccola cucina minimalista con lavello sottopiano, ante in stile shaker, ante grigie, top in cemento, paraspruzzi multicolore, paraspruzzi con lastra di vetro, elettrodomestici in acciaio inossidabile, pavimento in cemento, nessuna isola, pavimento grigio e top grigio
Ispirazione per una piccola cucina minimalista con lavello sottopiano, ante in stile shaker, ante grigie, top in cemento, paraspruzzi multicolore, paraspruzzi con lastra di vetro, elettrodomestici in acciaio inossidabile, pavimento in cemento, nessuna isola, pavimento grigio e top grigio
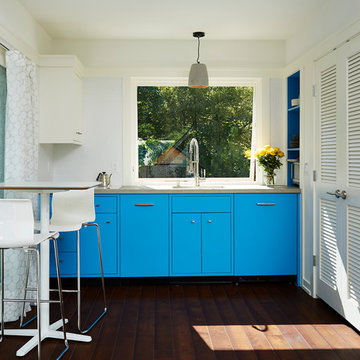
Alyssa Lee
Immagine di una piccola cucina minimal con lavello a vasca singola, ante blu, parquet scuro, nessuna isola e top in cemento
Immagine di una piccola cucina minimal con lavello a vasca singola, ante blu, parquet scuro, nessuna isola e top in cemento

The oak paneled kitchen is modern and final with a grey concrete countertop. Black accents in the kitchen hardware, fact and cabinet trim details give the space a bold look. Counter stool upholstered in a cream beige leather add a sense of softness.

Looking lengthwise down the galley-style kitchen. Although it is a smaller kitchen, it has been designed for maximum convenience and has abundant storage.

The apartment's original enclosed kitchen was demolished to make way for an openplan kitchen with cabinets that housed my client's depression-era glass collection.
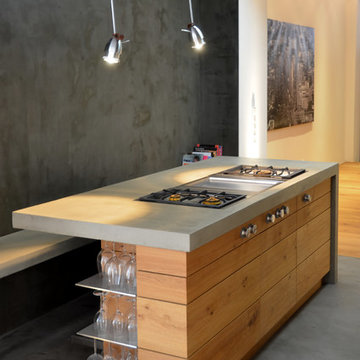
Esempio di un piccolo cucina con isola centrale contemporaneo con ante lisce, ante in legno scuro, top in cemento e elettrodomestici da incasso
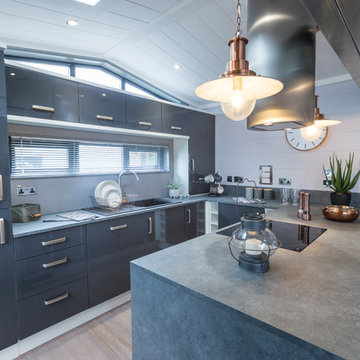
Ray Schram
Idee per una piccola cucina ad U boho chic con lavello sottopiano, ante lisce, ante grigie, top in cemento, parquet chiaro, penisola e top grigio
Idee per una piccola cucina ad U boho chic con lavello sottopiano, ante lisce, ante grigie, top in cemento, parquet chiaro, penisola e top grigio

I built this on my property for my aging father who has some health issues. Handicap accessibility was a factor in design. His dream has always been to try retire to a cabin in the woods. This is what he got.
It is a 1 bedroom, 1 bath with a great room. It is 600 sqft of AC space. The footprint is 40' x 26' overall.
The site was the former home of our pig pen. I only had to take 1 tree to make this work and I planted 3 in its place. The axis is set from root ball to root ball. The rear center is aligned with mean sunset and is visible across a wetland.
The goal was to make the home feel like it was floating in the palms. The geometry had to simple and I didn't want it feeling heavy on the land so I cantilevered the structure beyond exposed foundation walls. My barn is nearby and it features old 1950's "S" corrugated metal panel walls. I used the same panel profile for my siding. I ran it vertical to math the barn, but also to balance the length of the structure and stretch the high point into the canopy, visually. The wood is all Southern Yellow Pine. This material came from clearing at the Babcock Ranch Development site. I ran it through the structure, end to end and horizontally, to create a seamless feel and to stretch the space. It worked. It feels MUCH bigger than it is.
I milled the material to specific sizes in specific areas to create precise alignments. Floor starters align with base. Wall tops adjoin ceiling starters to create the illusion of a seamless board. All light fixtures, HVAC supports, cabinets, switches, outlets, are set specifically to wood joints. The front and rear porch wood has three different milling profiles so the hypotenuse on the ceilings, align with the walls, and yield an aligned deck board below. Yes, I over did it. It is spectacular in its detailing. That's the benefit of small spaces.
Concrete counters and IKEA cabinets round out the conversation.
For those who could not live in a tiny house, I offer the Tiny-ish House.
Photos by Ryan Gamma
Staging by iStage Homes
Design assistance by Jimmy Thornton
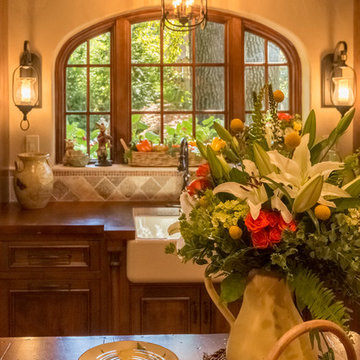
Ispirazione per una piccola cucina mediterranea con lavello stile country, ante in stile shaker, ante in legno scuro, top in cemento, paraspruzzi beige, paraspruzzi con piastrelle in pietra, elettrodomestici in acciaio inossidabile e pavimento in legno massello medio
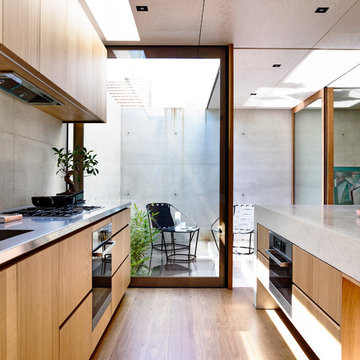
Derek Swalwell
Immagine di una piccola cucina minimalista con lavello a doppia vasca, ante in legno scuro, top in cemento, paraspruzzi grigio, pavimento in legno massello medio e elettrodomestici in acciaio inossidabile
Immagine di una piccola cucina minimalista con lavello a doppia vasca, ante in legno scuro, top in cemento, paraspruzzi grigio, pavimento in legno massello medio e elettrodomestici in acciaio inossidabile
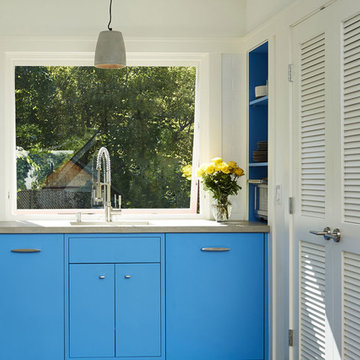
New zoning codes paved the way for building an Accessory Dwelling Unit in this homes Minneapolis location. This new unit allows for independent multi-generational housing within close proximity to a primary residence and serves visiting family, friends, and an occasional Airbnb renter. The strategic use of glass, partitions, and vaulted ceilings create an open and airy interior while keeping the square footage below 400 square feet. Vertical siding and awning windows create a fresh, yet complementary addition.
Christopher Strom was recognized in the “Best Contemporary” category in Marvin Architects Challenge 2017. The judges admired the simple addition that is reminiscent of the traditional red barn, yet uses strategic volume and glass to create a dramatic contemporary living space.
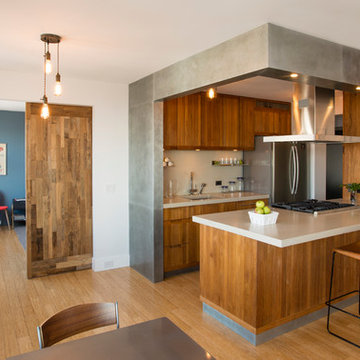
Kitchen and Living Quarters in Brooklyn, pre-war studio apartment - photo by Erik Rank
Idee per una piccola cucina minimal con ante in legno scuro, top in cemento, paraspruzzi bianco, elettrodomestici in acciaio inossidabile e parquet chiaro
Idee per una piccola cucina minimal con ante in legno scuro, top in cemento, paraspruzzi bianco, elettrodomestici in acciaio inossidabile e parquet chiaro

Refresh of a modern eco-friendly kitchen that is perfectly-fitted to a mid-century modern home in Sausalito, California.
Immagine di una piccola cucina minimalista con lavello sottopiano, ante lisce, ante in legno scuro, top in cemento, paraspruzzi bianco, paraspruzzi con piastrelle diamantate, elettrodomestici in acciaio inossidabile, pavimento in legno massello medio, penisola, pavimento marrone, top verde e travi a vista
Immagine di una piccola cucina minimalista con lavello sottopiano, ante lisce, ante in legno scuro, top in cemento, paraspruzzi bianco, paraspruzzi con piastrelle diamantate, elettrodomestici in acciaio inossidabile, pavimento in legno massello medio, penisola, pavimento marrone, top verde e travi a vista
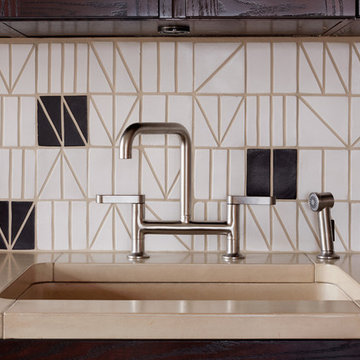
A concrete sink basin is seamlessly integrated into the concrete counters. The tile grout perfect matches the concrete stain.
Foto di una piccola cucina moderna con lavello integrato, ante di vetro, ante in legno bruno, top in cemento, paraspruzzi bianco, paraspruzzi con piastrelle in ceramica, elettrodomestici in acciaio inossidabile, parquet scuro, nessuna isola e top beige
Foto di una piccola cucina moderna con lavello integrato, ante di vetro, ante in legno bruno, top in cemento, paraspruzzi bianco, paraspruzzi con piastrelle in ceramica, elettrodomestici in acciaio inossidabile, parquet scuro, nessuna isola e top beige
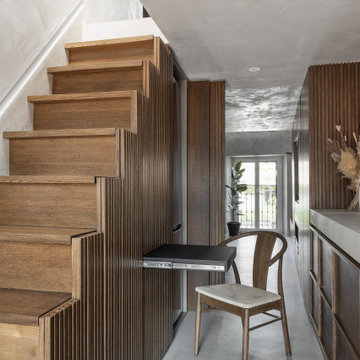
Vista dall'ingresso: piano estraibile nero e ante che si aprono su frigorifero a incasso.
Esempio di una piccola cucina lineare nordica chiusa con ante in legno bruno, top in cemento, nessuna isola, top grigio, paraspruzzi grigio, pavimento grigio e pavimento in cemento
Esempio di una piccola cucina lineare nordica chiusa con ante in legno bruno, top in cemento, nessuna isola, top grigio, paraspruzzi grigio, pavimento grigio e pavimento in cemento
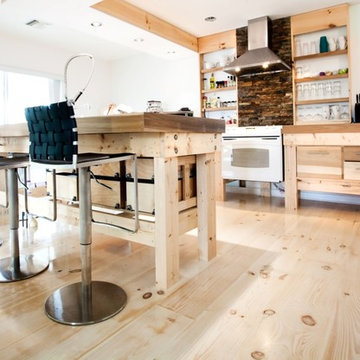
Bright and white, these Pine floors are easy to clean and maintain--perfect for waterfront living. Available plank widths for this product are 5 inches to 19 inches; a wide range of plank lengths are also available. Made in the USA and available mill-direct, unfinished or prefinished, from Hull Forest Products. www.hullforest.com. 1-800-928-9602.
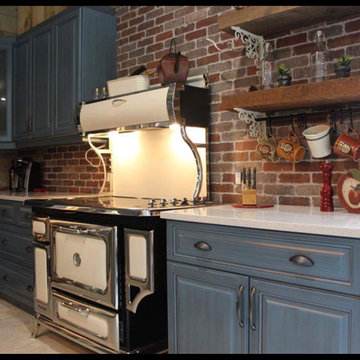
Blue rustic kitchen, brick backsplash and concrete countertop
Idee per una piccola cucina country con lavello da incasso, ante con bugna sagomata, ante blu, top in cemento, paraspruzzi rosso, paraspruzzi in mattoni, elettrodomestici in acciaio inossidabile, pavimento con piastrelle in ceramica e pavimento grigio
Idee per una piccola cucina country con lavello da incasso, ante con bugna sagomata, ante blu, top in cemento, paraspruzzi rosso, paraspruzzi in mattoni, elettrodomestici in acciaio inossidabile, pavimento con piastrelle in ceramica e pavimento grigio
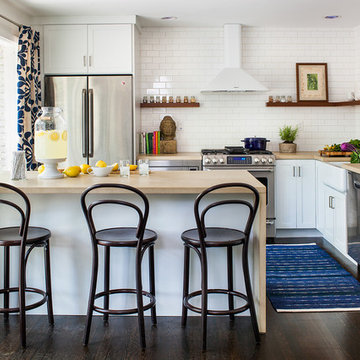
jeff herr photography
Foto di una piccola cucina classica con lavello stile country, ante in stile shaker, ante bianche, top in cemento, paraspruzzi bianco, paraspruzzi con piastrelle in ceramica, elettrodomestici in acciaio inossidabile e parquet scuro
Foto di una piccola cucina classica con lavello stile country, ante in stile shaker, ante bianche, top in cemento, paraspruzzi bianco, paraspruzzi con piastrelle in ceramica, elettrodomestici in acciaio inossidabile e parquet scuro

To make the storage adequate and also define a dining area in the new open floorplan I designed a painted 'breakfront' with a wood countertop. Nothing personalizes a space like ones own objects on display!
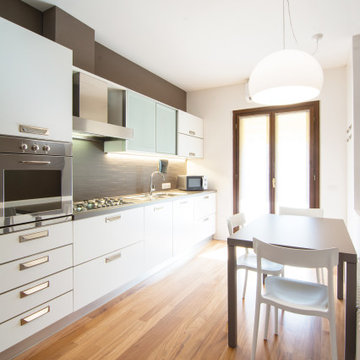
La vecchia cucina ereditata dalla vecchia proprietaria era ancora in ottimo stato e abbiamo semplicemente verniciato il paraschizzi e il piano con lo stesso colore delle pareti tortora: con pochissimo investimento abbiamo mantenuto tutto rimandando ancora di qualche anno la sostituzione della cucina che al momento era solo tenuta un po' male...
Cucine piccole con top in cemento - Foto e idee per arredare
2