Cucine Parallele con paraspruzzi marrone - Foto e idee per arredare
Filtra anche per:
Budget
Ordina per:Popolari oggi
121 - 140 di 4.715 foto
1 di 3
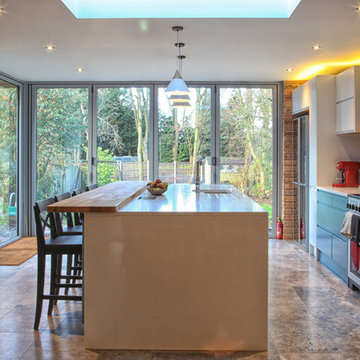
Idee per una cucina contemporanea di medie dimensioni con lavello sottopiano, ante lisce, elettrodomestici in acciaio inossidabile, top bianco, ante grigie, paraspruzzi marrone, paraspruzzi in mattoni e pavimento marrone
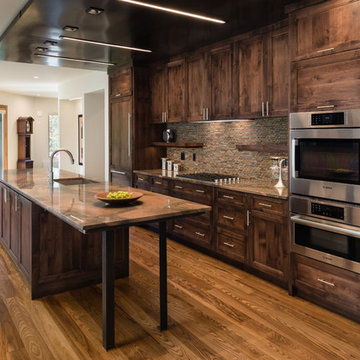
Paul Burk Photography
Foto di una cucina minimalista di medie dimensioni con lavello sottopiano, ante lisce, ante in legno bruno, top in granito, paraspruzzi marrone, paraspruzzi con piastrelle di vetro, elettrodomestici da incasso, pavimento in legno massello medio e pavimento marrone
Foto di una cucina minimalista di medie dimensioni con lavello sottopiano, ante lisce, ante in legno bruno, top in granito, paraspruzzi marrone, paraspruzzi con piastrelle di vetro, elettrodomestici da incasso, pavimento in legno massello medio e pavimento marrone
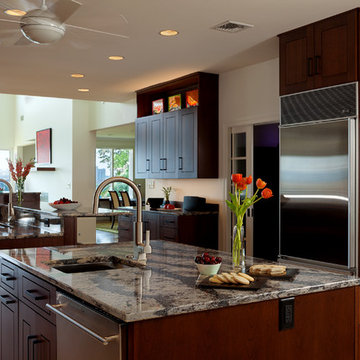
Socolow
Immagine di una grande cucina classica con lavello sottopiano, ante lisce, ante in legno scuro, top in quarzo composito, paraspruzzi marrone, elettrodomestici in acciaio inossidabile, pavimento in gres porcellanato e 2 o più isole
Immagine di una grande cucina classica con lavello sottopiano, ante lisce, ante in legno scuro, top in quarzo composito, paraspruzzi marrone, elettrodomestici in acciaio inossidabile, pavimento in gres porcellanato e 2 o più isole
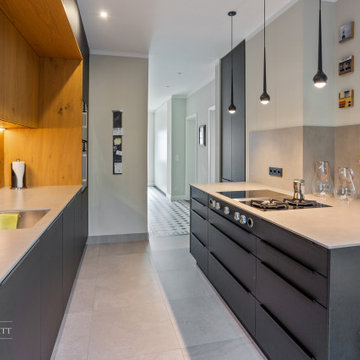
Moderne Küche mit schwarz matten Fronten. Nischenbereich in Eiche geölt.
Esempio di una grande cucina minimal con lavello sottopiano, ante lisce, ante nere, paraspruzzi marrone, paraspruzzi in legno, elettrodomestici neri, pavimento in cemento, penisola, pavimento grigio e top grigio
Esempio di una grande cucina minimal con lavello sottopiano, ante lisce, ante nere, paraspruzzi marrone, paraspruzzi in legno, elettrodomestici neri, pavimento in cemento, penisola, pavimento grigio e top grigio
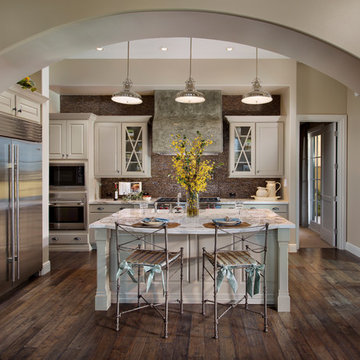
Baxter Imaging
Idee per una cucina parallela classica con ante con bugna sagomata, ante bianche, paraspruzzi marrone, elettrodomestici in acciaio inossidabile e pavimento marrone
Idee per una cucina parallela classica con ante con bugna sagomata, ante bianche, paraspruzzi marrone, elettrodomestici in acciaio inossidabile e pavimento marrone
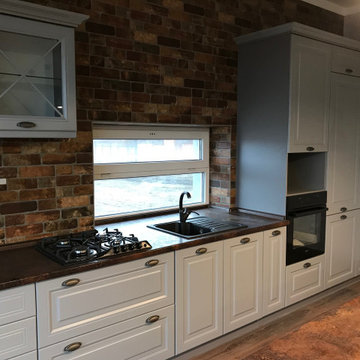
Esempio di una cucina tradizionale di medie dimensioni con lavello da incasso, ante con bugna sagomata, ante grigie, top in superficie solida, paraspruzzi marrone, paraspruzzi in gres porcellanato, elettrodomestici neri, pavimento in gres porcellanato, pavimento marrone e top marrone
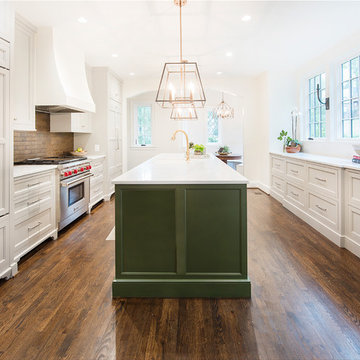
Lauren Ustad - Peppermint Photography
Ispirazione per una cucina country con ante con riquadro incassato, ante verdi, paraspruzzi marrone, paraspruzzi in mattoni, elettrodomestici da incasso, parquet scuro, pavimento marrone e top bianco
Ispirazione per una cucina country con ante con riquadro incassato, ante verdi, paraspruzzi marrone, paraspruzzi in mattoni, elettrodomestici da incasso, parquet scuro, pavimento marrone e top bianco
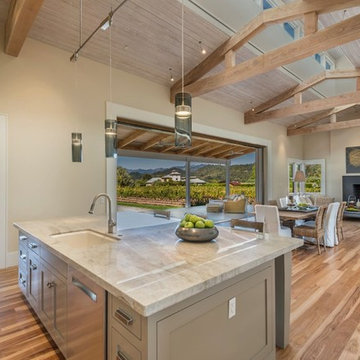
My client for this project was a builder/ developer. He had purchased a flat two acre parcel with vineyards that was within easy walking distance of downtown St. Helena. He planned to “build for sale” a three bedroom home with a separate one bedroom guest house, a pool and a pool house. He wanted a modern type farmhouse design that opened up to the site and to the views of the hills beyond and to keep as much of the vineyards as possible. The house was designed with a central Great Room consisting of a kitchen area, a dining area, and a living area all under one roof with a central linear cupola to bring natural light into the middle of the room. One approaches the entrance to the home through a small garden with water features on both sides of a path that leads to a covered entry porch and the front door. The entry hall runs the length of the Great Room and serves as both a link to the bedroom wings, the garage, the laundry room and a small study. The entry hall also serves as an art gallery for the future owner. An interstitial space between the entry hall and the Great Room contains a pantry, a wine room, an entry closet, an electrical room and a powder room. A large deep porch on the pool/garden side of the house extends most of the length of the Great Room with a small breakfast Room at one end that opens both to the kitchen and to this porch. The Great Room and porch open up to a swimming pool that is on on axis with the front door.
The main house has two wings. One wing contains the master bedroom suite with a walk in closet and a bathroom with soaking tub in a bay window and separate toilet room and shower. The other wing at the opposite end of the househas two children’s bedrooms each with their own bathroom a small play room serving both bedrooms. A rear hallway serves the children’s wing, a Laundry Room and a Study, the garage and a stair to an Au Pair unit above the garage.
A separate small one bedroom guest house has a small living room, a kitchen, a toilet room to serve the pool and a small covered porch. The bedroom is ensuite with a full bath. This guest house faces the side of the pool and serves to provide privacy and block views ofthe neighbors to the east. A Pool house at the far end of the pool on the main axis of the house has a covered sitting area with a pizza oven, a bar area and a small bathroom. Vineyards were saved on all sides of the house to help provide a private enclave within the vines.
The exterior of the house has simple gable roofs over the major rooms of the house with sloping ceilings and large wooden trusses in the Great Room and plaster sloping ceilings in the bedrooms. The exterior siding through out is painted board and batten siding similar to farmhouses of other older homes in the area.
Clyde Construction: General Contractor
Photographed by: Paul Rollins
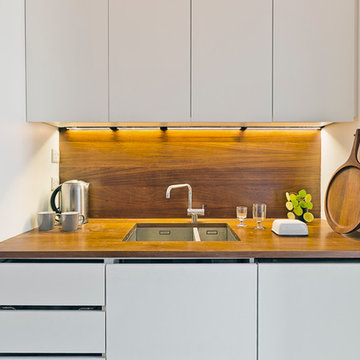
Justin Paget
Ispirazione per una piccola cucina parallela minimalista chiusa con lavello da incasso, ante lisce, ante bianche, top in legno, paraspruzzi marrone, paraspruzzi in legno e elettrodomestici in acciaio inossidabile
Ispirazione per una piccola cucina parallela minimalista chiusa con lavello da incasso, ante lisce, ante bianche, top in legno, paraspruzzi marrone, paraspruzzi in legno e elettrodomestici in acciaio inossidabile
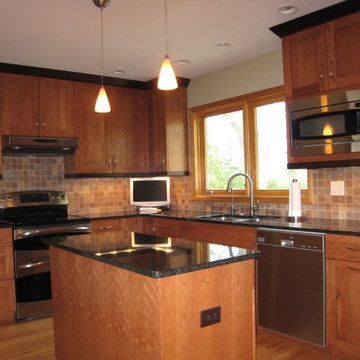
This is a very easy kitchen to work in - everything is very accessible.
Immagine di una cucina stile americano di medie dimensioni con lavello sottopiano, ante in stile shaker, ante in legno scuro, top in quarzo composito, paraspruzzi marrone, paraspruzzi con piastrelle diamantate, elettrodomestici in acciaio inossidabile e parquet chiaro
Immagine di una cucina stile americano di medie dimensioni con lavello sottopiano, ante in stile shaker, ante in legno scuro, top in quarzo composito, paraspruzzi marrone, paraspruzzi con piastrelle diamantate, elettrodomestici in acciaio inossidabile e parquet chiaro
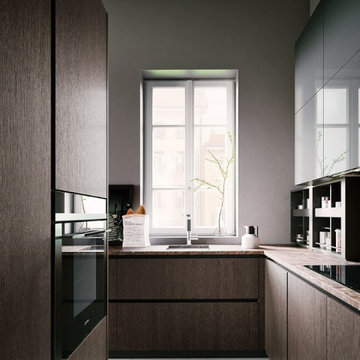
Wood veneers makes stunning statement in your home & kitchen.
Ispirazione per una cucina moderna di medie dimensioni con lavello da incasso, ante lisce, ante in legno bruno, top in superficie solida, paraspruzzi marrone, elettrodomestici in acciaio inossidabile, pavimento in cemento, pavimento grigio e top bianco
Ispirazione per una cucina moderna di medie dimensioni con lavello da incasso, ante lisce, ante in legno bruno, top in superficie solida, paraspruzzi marrone, elettrodomestici in acciaio inossidabile, pavimento in cemento, pavimento grigio e top bianco
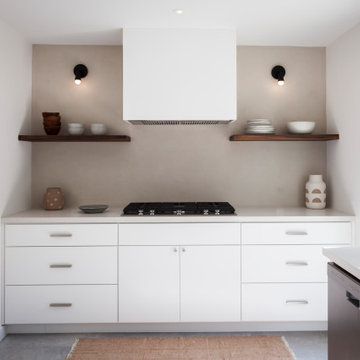
We removed the old ikea kitchen to bring the house into a more contemporary feel. Muted tones compliment each other while a door to the outdoor pool and larger window provide a connection.
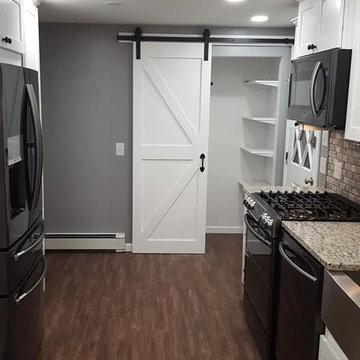
Immagine di una cucina parallela country chiusa e di medie dimensioni con lavello stile country, ante in stile shaker, ante bianche, top in quarzo composito, paraspruzzi marrone, paraspruzzi con piastrelle in pietra, elettrodomestici neri, parquet scuro, nessuna isola, pavimento marrone e top beige
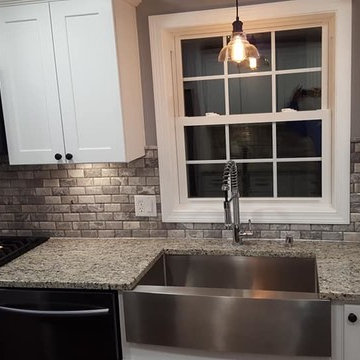
Immagine di una cucina parallela country chiusa e di medie dimensioni con lavello stile country, ante in stile shaker, ante bianche, top in quarzo composito, paraspruzzi marrone, paraspruzzi con piastrelle in pietra, elettrodomestici neri, parquet scuro, nessuna isola, pavimento marrone e top beige
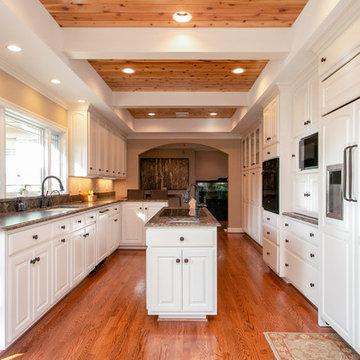
Esempio di una grande cucina minimalista con lavello a vasca singola, ante con bugna sagomata, ante bianche, top in quarzite, paraspruzzi marrone, elettrodomestici da incasso, parquet chiaro, pavimento marrone e top marrone
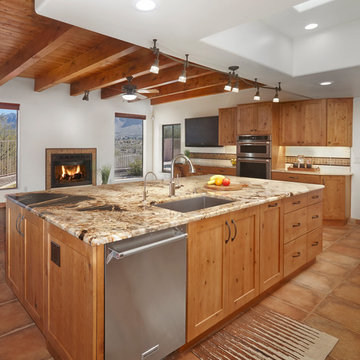
Idee per un'ampia cucina stile americano con lavello sottopiano, ante con riquadro incassato, ante in legno chiaro, top in granito, paraspruzzi marrone, paraspruzzi con piastrelle di vetro, elettrodomestici in acciaio inossidabile, pavimento in terracotta, pavimento marrone e top marrone
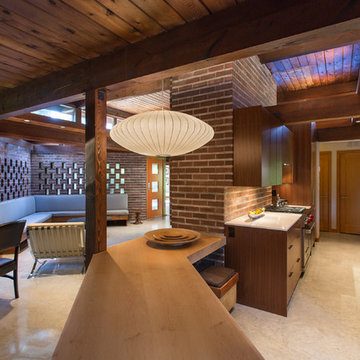
Immagine di una cucina minimalista di medie dimensioni con lavello sottopiano, ante lisce, ante in legno scuro, paraspruzzi in mattoni, elettrodomestici in acciaio inossidabile, nessuna isola, top bianco, top in quarzo composito, paraspruzzi marrone, pavimento con piastrelle in ceramica e pavimento beige
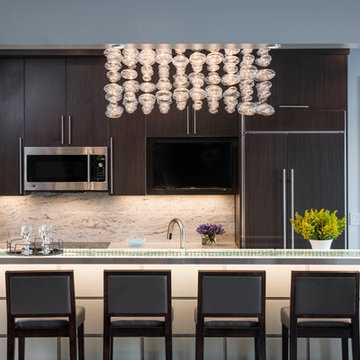
Complete restructure of this lower level. This space was a 2nd bedroom that proved to be the perfect space for this galley kitchen which holds all that a full kitchen has. ....John Carlson Photography
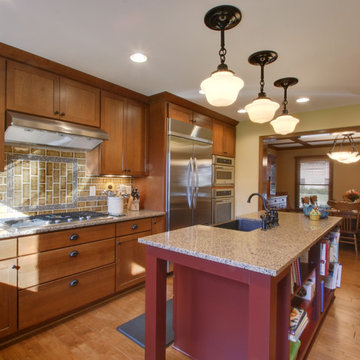
Idee per una cucina american style con ante in stile shaker, ante in legno scuro, paraspruzzi marrone, paraspruzzi con piastrelle diamantate e elettrodomestici in acciaio inossidabile
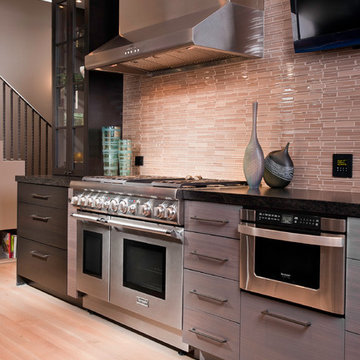
Featuring the kitchen as the centerpiece of the main living area, the design team both subtly defined and linked each space to contribute to a floor plan with open free flow, desired by the homeowners.
Cucine Parallele con paraspruzzi marrone - Foto e idee per arredare
7