Cucine Parallele con paraspruzzi marrone - Foto e idee per arredare
Filtra anche per:
Budget
Ordina per:Popolari oggi
101 - 120 di 4.715 foto
1 di 3
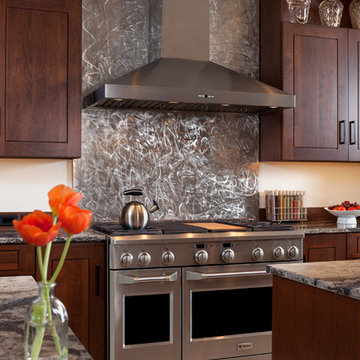
Socolow
Esempio di una grande cucina tradizionale con lavello sottopiano, ante lisce, ante in legno scuro, top in quarzo composito, paraspruzzi marrone, elettrodomestici in acciaio inossidabile, pavimento in gres porcellanato e 2 o più isole
Esempio di una grande cucina tradizionale con lavello sottopiano, ante lisce, ante in legno scuro, top in quarzo composito, paraspruzzi marrone, elettrodomestici in acciaio inossidabile, pavimento in gres porcellanato e 2 o più isole
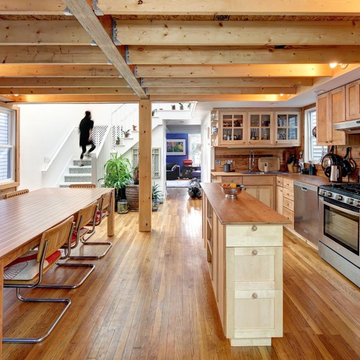
Horne Visual Media
Esempio di una cucina minimal di medie dimensioni con lavello da incasso, ante in stile shaker, ante in legno scuro, top in legno, paraspruzzi marrone, elettrodomestici in acciaio inossidabile, pavimento in legno massello medio, paraspruzzi in legno e pavimento marrone
Esempio di una cucina minimal di medie dimensioni con lavello da incasso, ante in stile shaker, ante in legno scuro, top in legno, paraspruzzi marrone, elettrodomestici in acciaio inossidabile, pavimento in legno massello medio, paraspruzzi in legno e pavimento marrone
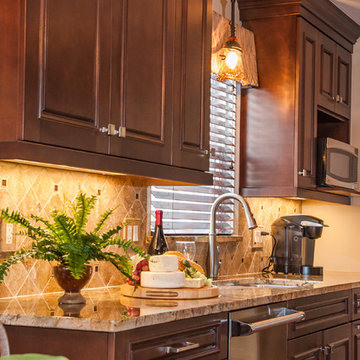
Designed by Justin Sharer
Custom Window Treatments designed by Bethann Gerlach, ASID
Photos by Besek Photography
Ispirazione per una cucina chic con lavello sottopiano, ante con bugna sagomata, ante marroni, top in granito, paraspruzzi marrone, paraspruzzi con piastrelle in pietra e elettrodomestici in acciaio inossidabile
Ispirazione per una cucina chic con lavello sottopiano, ante con bugna sagomata, ante marroni, top in granito, paraspruzzi marrone, paraspruzzi con piastrelle in pietra e elettrodomestici in acciaio inossidabile

Idee per una grande cucina design con ante lisce, ante bianche, top in legno, paraspruzzi marrone, paraspruzzi in legno, parquet chiaro, pavimento beige, top marrone e lavello sottopiano
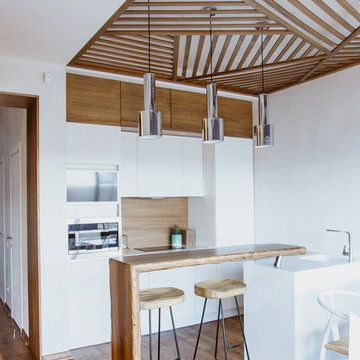
Ispirazione per una cucina contemporanea con ante lisce, ante bianche, paraspruzzi marrone, pavimento in legno massello medio, penisola e pavimento marrone
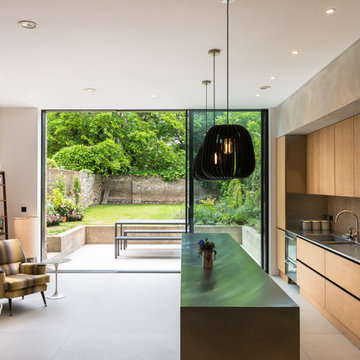
Foto di una cucina design con lavello a doppia vasca, ante lisce, ante in legno scuro, top in acciaio inossidabile, paraspruzzi marrone, paraspruzzi con piastrelle a mosaico, elettrodomestici neri e pavimento bianco
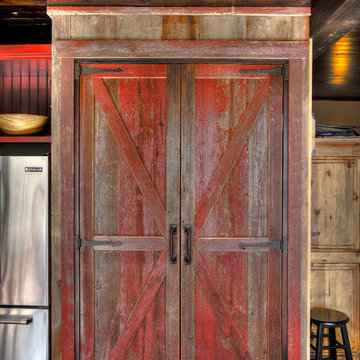
Pantry
Ispirazione per una cucina rustica di medie dimensioni con lavello stile country, ante rosse, top in legno, elettrodomestici in acciaio inossidabile, ante in stile shaker, paraspruzzi marrone, paraspruzzi in legno, pavimento in legno massello medio e pavimento marrone
Ispirazione per una cucina rustica di medie dimensioni con lavello stile country, ante rosse, top in legno, elettrodomestici in acciaio inossidabile, ante in stile shaker, paraspruzzi marrone, paraspruzzi in legno, pavimento in legno massello medio e pavimento marrone
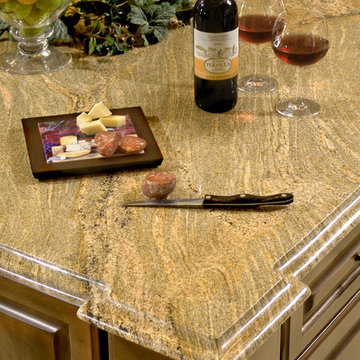
Credit: Ron Rosenzweig
Esempio di una grande cucina classica con lavello a vasca singola, ante con bugna sagomata, ante bianche, top in marmo, paraspruzzi marrone, paraspruzzi con piastrelle in pietra e parquet scuro
Esempio di una grande cucina classica con lavello a vasca singola, ante con bugna sagomata, ante bianche, top in marmo, paraspruzzi marrone, paraspruzzi con piastrelle in pietra e parquet scuro
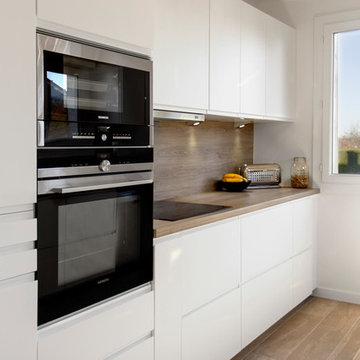
Cuisine sur mesure Ifinition des façades blanc mat avec plan de travail et crédence en stratifié structuré finition chêne.
Agence cocré-art
Idee per una cucina parallela scandinava chiusa e di medie dimensioni con lavello a vasca singola, ante lisce, ante bianche, top in laminato, paraspruzzi marrone, paraspruzzi in legno, elettrodomestici in acciaio inossidabile e pavimento con piastrelle in ceramica
Idee per una cucina parallela scandinava chiusa e di medie dimensioni con lavello a vasca singola, ante lisce, ante bianche, top in laminato, paraspruzzi marrone, paraspruzzi in legno, elettrodomestici in acciaio inossidabile e pavimento con piastrelle in ceramica
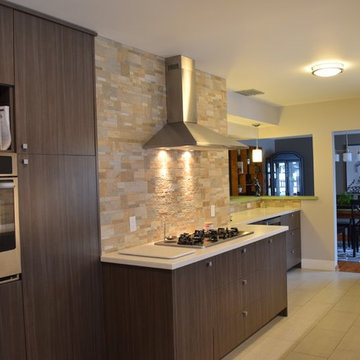
Ispirazione per una cucina parallela moderna di medie dimensioni e chiusa con lavello sottopiano, ante lisce, ante in legno bruno, top in superficie solida, paraspruzzi marrone, paraspruzzi con piastrelle in ceramica, elettrodomestici in acciaio inossidabile, pavimento con piastrelle in ceramica e nessuna isola

Una cucina parallela, con zona lavoro e colonna forno da un lato e colonna frigo, dispensa e tavolo sull'altro lato. Per guadagnare spazio è stata realizzata una panca su misura ad angolo. Il tavolo è in noce americato come il parquet del soggiorno. Lo stesso materiale è stato ripreso anche sul soffitto della zona pranzo. Cucina di Cesar e lampade sopra al tavolo di Axolight.
Foto di Simone Marulli

Ispirazione per una cucina country con lavello sottopiano, ante lisce, ante in legno scuro, top in acciaio inossidabile, paraspruzzi marrone, elettrodomestici in acciaio inossidabile, parquet chiaro e penisola
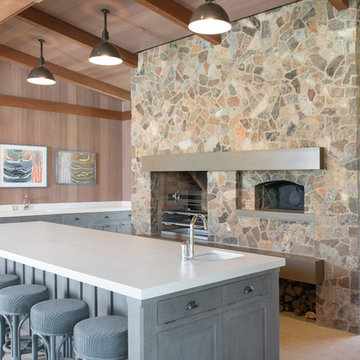
This family compound is located on acerage in the Midwest United States. The pool house featured here has many kitchens and bars, ladies and gentlemen locker rooms, on site laundry facility and entertaining areas.
Matt Kocourek Photography
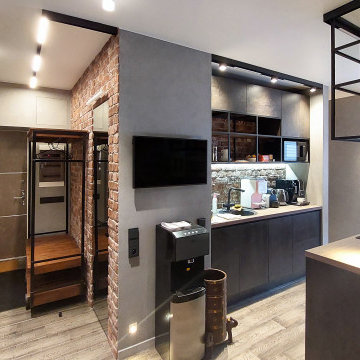
Кухня-столовая в стиле лофт с ретро-элементами в стиле оформления. .
Esempio di una grande cucina industriale con lavello sottopiano, ante lisce, ante nere, top in legno, paraspruzzi marrone, paraspruzzi in mattoni, elettrodomestici in acciaio inossidabile, pavimento in legno massello medio, pavimento marrone e top marrone
Esempio di una grande cucina industriale con lavello sottopiano, ante lisce, ante nere, top in legno, paraspruzzi marrone, paraspruzzi in mattoni, elettrodomestici in acciaio inossidabile, pavimento in legno massello medio, pavimento marrone e top marrone
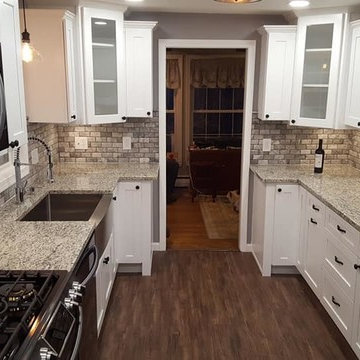
Ispirazione per una cucina parallela country chiusa e di medie dimensioni con lavello stile country, ante in stile shaker, ante bianche, top in quarzo composito, paraspruzzi marrone, paraspruzzi con piastrelle in pietra, elettrodomestici neri, parquet scuro, nessuna isola, pavimento marrone e top beige
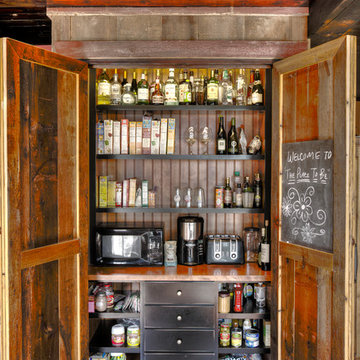
Pantry
Foto di una cucina rustica di medie dimensioni con lavello stile country, top in legno, elettrodomestici in acciaio inossidabile, parquet scuro, ante in stile shaker, ante rosse, paraspruzzi marrone, paraspruzzi in legno e pavimento marrone
Foto di una cucina rustica di medie dimensioni con lavello stile country, top in legno, elettrodomestici in acciaio inossidabile, parquet scuro, ante in stile shaker, ante rosse, paraspruzzi marrone, paraspruzzi in legno e pavimento marrone
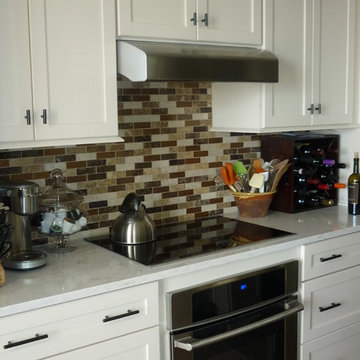
Immagine di una piccola cucina eclettica con lavello sottopiano, ante in stile shaker, ante beige, top in quarzo composito, paraspruzzi marrone, paraspruzzi con piastrelle in pietra, elettrodomestici in acciaio inossidabile, pavimento con piastrelle in ceramica e penisola
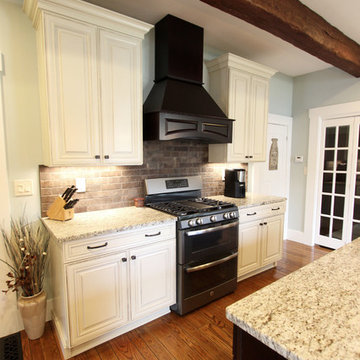
In this kitchen we installed Waypoint Livingspaces cabinets on the perimeter is 702F doorstyle in Painted Hazelnut Glaze and on the island is 650F doorstyle in Cherry Java accented with Amerock Revitilize pulls and Chandler knobs in oil rubbed bronze. On the countertops is Giallo Ornamental 3cm Granite with a 4” backsplash below the microwave area. On the wall behind the range is 2 x 8 Brickwork tile in Terrace color. Kichler Avery 3 pendant lights were installed over the island. A Blanco single bowl sink in Biscotti color with a Moen Waterhill single handle faucet with the side spray was installed. Three 18” time weathered Faux wood beams in walnut color were installed on the ceiling to accent the kitchen.
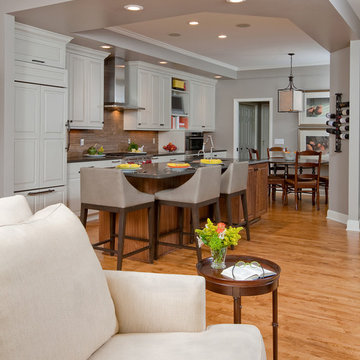
Most designers will tell you the most difficult project is to work on is your own home. My kitchen remodel was no different for me.
We loved our previous downtown loft with the large open spaces and wanted to recreate that feel in our new suburban townhouse. The townhome had wonderful views of the woods but lacked an open floor plan, sophisticated finishes and character we desired.
The original kitchen, though open to the living area, had two small islands. One cut the kitchen off from the living areas. The other island had the cooktop and not the sink as I had wished. In fact the sink faced the wall.
The challenge was to improve the flow of the room, take advantage of the view and make it more conducive for entertaining. The island was expanded to hold the sink and seating to gather while entertaining. It faces the living space and the views of the woods. All the appliances including a steam oven and TV had to be located on the wall behind the island. A custom appliance cabinet was designed to hold the microwave drawer, steam oven and TV. That unit along with the refrigerator and range make the entire wall appear balanced without being cluttered.
With a large open plan, the finishes needed to be as sophisticated as the adjacent living room. The furniture quality cabinetry is creamy white with a grey highlight and the island is a natural stained walnut; colors and materials that are repeated throughout the house. The backsplash tile is a custom cut limestone that matches the new fireplace surround in the adjacent living room.
Mission accomplished – the new space is opened up. It’s far more organized and sophisticated. And it functions perfectly while entertaining in our “loft in the woods”.
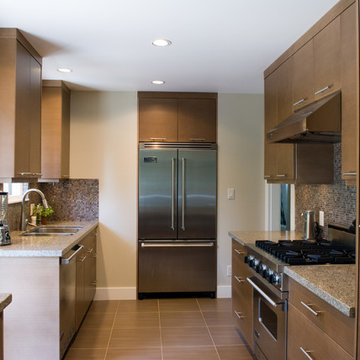
Idee per una cucina parallela design chiusa con elettrodomestici in acciaio inossidabile, top in granito, lavello sottopiano, ante lisce, ante in legno chiaro e paraspruzzi marrone
Cucine Parallele con paraspruzzi marrone - Foto e idee per arredare
6