Cucine Parallele con paraspruzzi a specchio - Foto e idee per arredare
Filtra anche per:
Budget
Ordina per:Popolari oggi
101 - 120 di 2.203 foto
1 di 3
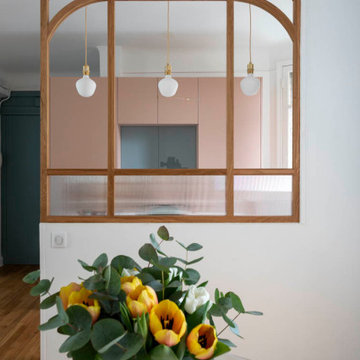
Au cœur du 16ème arrondissement, ce 2 pièces parisien datant des années 30 ne demandait qu’à révéler son charme potentiel. La direction artistique du projet, en cohérence avec l’univers de notre cliente s’est vite portée sur des teintes pastel. Le parti pris coloriel s’affiche dans la cuisine, où la couleur nude a été choisie pour les façades. A la couleur nude, s’oppose un vert nordique que l’on trouve en mineur côté cuisine et de façon majeure dans le salon et le séjour.
Les bibliothèques existantes qui se font face, se sont parées d’une teinte bleu-vert dont seul Farrow and Ball a le secret. Le mix de mobilier ancien et contemporain de la cliente est venu sublimer le charme de ce lieu.
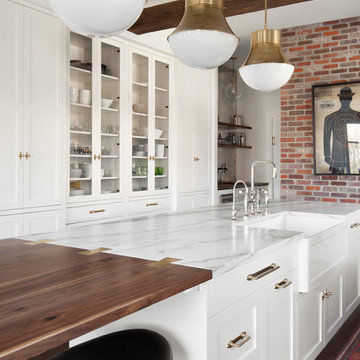
Design by David Earl and Birgitte Pearce Photographer Regan Wood
Ispirazione per una grande cucina boho chic con lavello sottopiano, ante con riquadro incassato, ante bianche, top in marmo, paraspruzzi a specchio, elettrodomestici in acciaio inossidabile, parquet scuro, pavimento marrone e top bianco
Ispirazione per una grande cucina boho chic con lavello sottopiano, ante con riquadro incassato, ante bianche, top in marmo, paraspruzzi a specchio, elettrodomestici in acciaio inossidabile, parquet scuro, pavimento marrone e top bianco
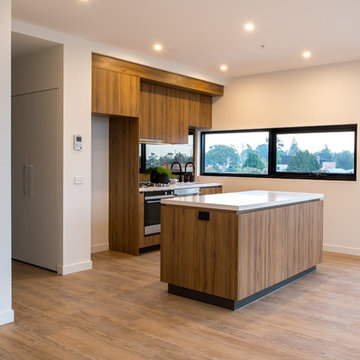
Photographer: Kim Dumayne
A contemporary compact cooks kitchen is integrated in each apartment including an island preparation space and storage, integrated sink, drawer dishwasher, integrated rangehood, gas cooktop and oven. Luxe features including matte black tapware, soft close fixes and smoked mirrored splashback add to the spacious feel of the kitchen and adjacent dining space.
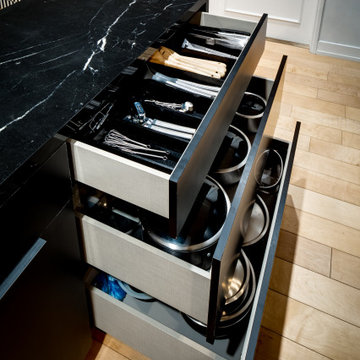
Esempio di una piccola cucina moderna con lavello sottopiano, ante lisce, ante nere, top in marmo, paraspruzzi a specchio, parquet chiaro, pavimento beige e top nero
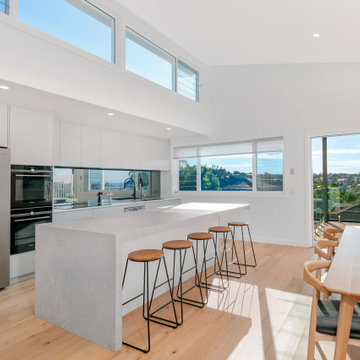
Idee per una grande cucina stile marino con lavello a doppia vasca, ante lisce, ante grigie, top in superficie solida, paraspruzzi a specchio, elettrodomestici in acciaio inossidabile, pavimento in laminato, pavimento beige e top grigio

Martha O'Hara Interiors, Interior Design & Photo Styling | John Kraemer & Sons, Builder | Charlie & Co. Design, Architectural Designer | Corey Gaffer, Photography
Please Note: All “related,” “similar,” and “sponsored” products tagged or listed by Houzz are not actual products pictured. They have not been approved by Martha O’Hara Interiors nor any of the professionals credited. For information about our work, please contact design@oharainteriors.com.
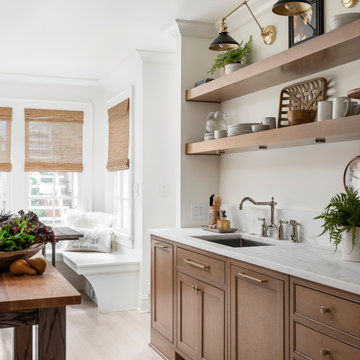
This small kitchen space needed to have every inch function well for this young family. By adding the banquette seating we were able to get the table out of the walkway and allow for easier flow between the rooms. Wall cabinets to the counter on either side of the custom plaster hood gave room for food storage as well as the microwave to get tucked away. The clean lines of the slab drawer fronts and beaded inset make the space feel visually larger.

Très belle cuisine familiale, où absolument tout a été refait : chape, électricité, plomberie, la cheminée a été remise en fonction, le parquet a été posé...
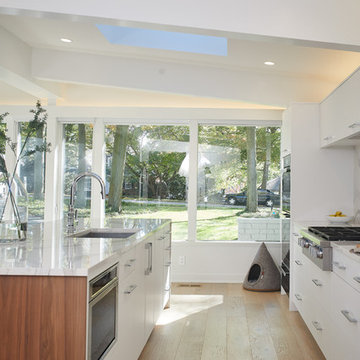
Built by: J Peterson Homes
Cabinetry: TruKitchens
Photography: Ashley Avila Photography
Ispirazione per una grande cucina moderna con ante lisce, ante in legno scuro, top in quarzo composito, paraspruzzi a specchio, elettrodomestici in acciaio inossidabile, parquet chiaro, pavimento bianco e top bianco
Ispirazione per una grande cucina moderna con ante lisce, ante in legno scuro, top in quarzo composito, paraspruzzi a specchio, elettrodomestici in acciaio inossidabile, parquet chiaro, pavimento bianco e top bianco
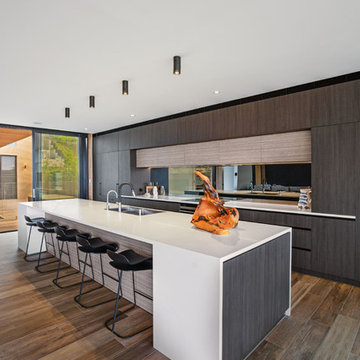
Clixar Images
Idee per un'ampia cucina contemporanea con ante lisce, ante in legno bruno, top in superficie solida, paraspruzzi nero, paraspruzzi a specchio, elettrodomestici neri e top bianco
Idee per un'ampia cucina contemporanea con ante lisce, ante in legno bruno, top in superficie solida, paraspruzzi nero, paraspruzzi a specchio, elettrodomestici neri e top bianco
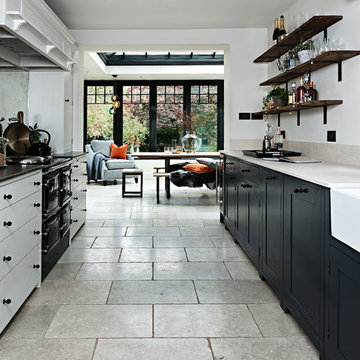
Idee per una piccola cucina nordica con ante in stile shaker, paraspruzzi a specchio, nessuna isola, lavello stile country e pavimento grigio
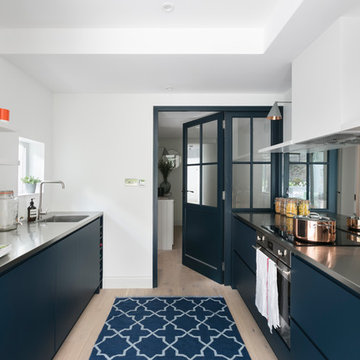
Photo by Nathalie Priem
Navy blue galley kitchen with stainless tell worktop and kitchen partition designed by Freeman & Whitehouse.
Immagine di una cucina scandinava di medie dimensioni con lavello a vasca singola, ante blu, top in acciaio inossidabile, paraspruzzi a effetto metallico, paraspruzzi a specchio, elettrodomestici da incasso, parquet chiaro e ante di vetro
Immagine di una cucina scandinava di medie dimensioni con lavello a vasca singola, ante blu, top in acciaio inossidabile, paraspruzzi a effetto metallico, paraspruzzi a specchio, elettrodomestici da incasso, parquet chiaro e ante di vetro
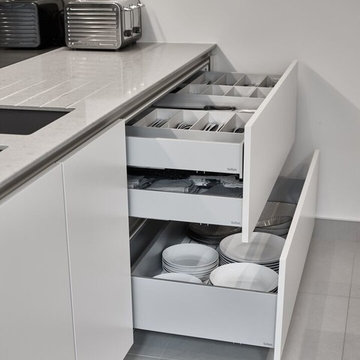
Contemporary, handle-less SieMatic lotus white matt S2 kitchen complete with; Caesarstone quartz worktops and breakfast bar, tinted mirror backsplash, Siemens appliances, Westin's extraction, Dornbracht tap and Quooker boiling water tap.
Photography by Andy Haslam
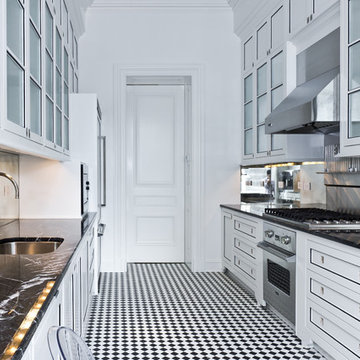
Ispirazione per una piccola cucina parallela minimal chiusa con lavello sottopiano, ante lisce, ante bianche, top in granito, paraspruzzi a specchio, elettrodomestici in acciaio inossidabile, pavimento con piastrelle in ceramica e nessuna isola

Starlight Images Inc
Ispirazione per un'ampia cucina classica con lavello sottopiano, ante in stile shaker, ante blu, top in quarzo composito, paraspruzzi a effetto metallico, paraspruzzi a specchio, elettrodomestici in acciaio inossidabile, parquet chiaro, pavimento beige e top bianco
Ispirazione per un'ampia cucina classica con lavello sottopiano, ante in stile shaker, ante blu, top in quarzo composito, paraspruzzi a effetto metallico, paraspruzzi a specchio, elettrodomestici in acciaio inossidabile, parquet chiaro, pavimento beige e top bianco

We were delighted to work with the homeowners of this breathtakingly beautiful luxury home in Ascot, Berkshire to create their dream kitchen.
Comprising a large open plan kitchen / dining space, utility room, boot room and laundry room, the project was almost completely a blank canvas except for the kitchen the house came with which was cramped and ill-fitting for the large space.
With three young children, the home needed to serve the needs of the family first but also needed to be suitable for entertaining on a reasonably large level. The kitchen features a host of cooking appliances designed with entertaining in mind including the legendary Wolf Duel fuel Range with Charbroiler with a Westin extractor. Opposite the Wolf range and integrated into the island are a Miele microwave and Miele sous chef warming drawer.
The large kitchen island acts the main prep area and includes a Villeroy & Boch Double Butler Sink with insinkerator waste disposal, Perrin & Rowe Callisto Mixer Tap with rinse and a Quooker Pro Vaq 3 Classic tap finished in polished nickel. The eurocargo recycling pullout bins are located in the island with a Miele dishwasher handily located either side to ensure maximum efficiency. Choosing the iconic Sub-Zero fridge freezer for this kitchen was a super choice for this large kitchen / dining area and provides ample storage.
The dining area has a Weathered Oak Refectory Table by Humphrey Munson. The table seats 10 so works really well for entertaining friends and family in the open plan kitchen / dining area. The seating is by Vincent Sheppard which is perfect for a family with young children because they can be easily maintained.
Photo credit: Paul Craig
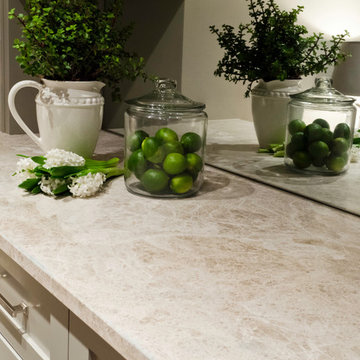
Luxurious storage pantry! In need of a more open space for entertaining we moved the kitchen, added a beautiful storage pantry, and transformed a laundry room.
Kitchen design San Antonio, Storage design San Antonio, Laundry Room design San Antonio, San Antonio kitchen designer, beautiful island lights, sparkle and glam kitchen, modern kitchen san antonio, barstools san antonio, white kitchen san antonio, white kitchen, round lights, polished nickel lighting, calacatta marble, calcutta marble, marble countertop, waterfall edge, waterfall marble edge, custom furniture, custom cabinets san antonio, marble island san antonio, kitchen ideas, kitchen inspiration,
Photo: Jennifer Siu-Rivera.
Contractor: Cross ConstructionSA.com,
Marble: Delta Granite, Plumbing: Ferguson Plumbing, Kitchen plan and design: BRADSHAW DESIGNS
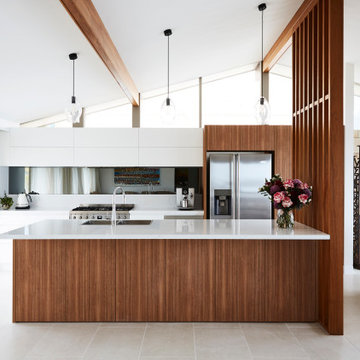
This space was taken into the 21th century. Open, airy and elegant
Esempio di una cucina contemporanea di medie dimensioni con lavello a doppia vasca, ante lisce, ante bianche, top in quarzo composito, paraspruzzi grigio, paraspruzzi a specchio, elettrodomestici in acciaio inossidabile, pavimento con piastrelle in ceramica, pavimento grigio e top bianco
Esempio di una cucina contemporanea di medie dimensioni con lavello a doppia vasca, ante lisce, ante bianche, top in quarzo composito, paraspruzzi grigio, paraspruzzi a specchio, elettrodomestici in acciaio inossidabile, pavimento con piastrelle in ceramica, pavimento grigio e top bianco
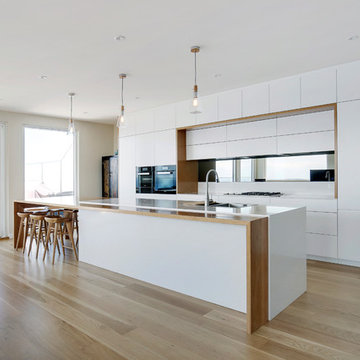
live by the sea photograghy
Foto di una grande cucina minimal con lavello a doppia vasca, top in quarzo composito, paraspruzzi a specchio, elettrodomestici neri, parquet chiaro, ante lisce, ante bianche e pavimento beige
Foto di una grande cucina minimal con lavello a doppia vasca, top in quarzo composito, paraspruzzi a specchio, elettrodomestici neri, parquet chiaro, ante lisce, ante bianche e pavimento beige
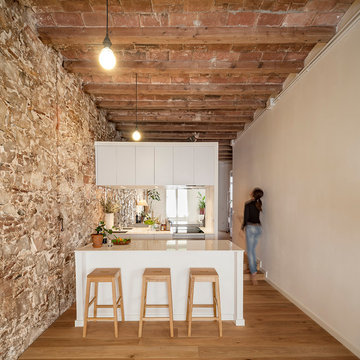
Esempio di una cucina minimal di medie dimensioni con ante lisce, ante bianche, paraspruzzi a specchio, pavimento in legno massello medio e penisola
Cucine Parallele con paraspruzzi a specchio - Foto e idee per arredare
6