Cucine Parallele con paraspruzzi a specchio - Foto e idee per arredare
Filtra anche per:
Budget
Ordina per:Popolari oggi
141 - 160 di 2.203 foto
1 di 3
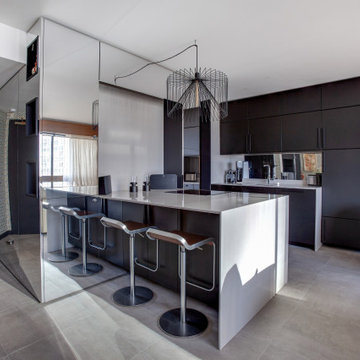
Immagine di una cucina minimal con ante lisce, ante nere, paraspruzzi a specchio, penisola, pavimento grigio e top bianco
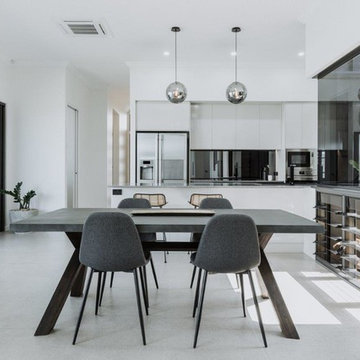
The open plan living, dining and kitchen space is kept light and airy thanks to an impressive opening looking into an internal atrium. The soft grey kitchen is highlighted with the stunnibg grey stone, and given a luxury feel with the use of a smoked glass splashback. The concrete dining table gives the space a slightly industrial touch.
Photography by Matthew Gianoulis.
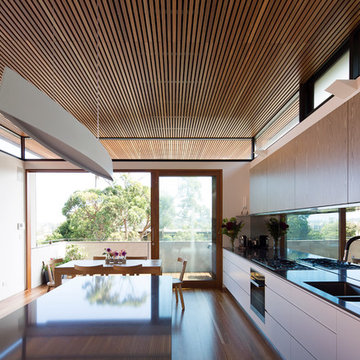
Simon Whitbread Photography
Esempio di una cucina design di medie dimensioni con lavello sottopiano, ante in legno scuro, top in quarzo composito, paraspruzzi a specchio, elettrodomestici neri e pavimento in legno massello medio
Esempio di una cucina design di medie dimensioni con lavello sottopiano, ante in legno scuro, top in quarzo composito, paraspruzzi a specchio, elettrodomestici neri e pavimento in legno massello medio

Bespoke Black Cabinetry complimented with the deep white worktop and Buster &Punch handles. Large island with built in appliances and finished in the fluted cladding.
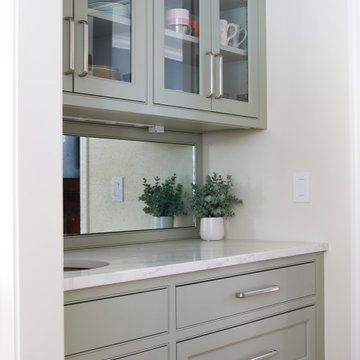
Karen Berkemeyer redesigned the heart of this beautiful Ridgefield home to have a better flow in and out of the kitchen, which was previously obstructed by a large peninsula blocking access to the side patio. Working around the two columns in the island was a challenge; Karen tackled this with a Corian concrete material which allowed for the countertop to seamlessly wrap around each column. The island also contained a raised wood-stained section for seating. In order to create a more functional cooking space, the range top and double ovens were moved closer together and counter space was added on both sides. The star of this kitchen is the stunning scallop mosaic backsplash in a glimmering 1/8″ thick rivershell, reflecting back natural light from the above skylights. The kitchen was designed with Pioneer beaded inset custom cabinetry in pearl white.

Nestled in the white sands of Lido Beach, overlooking a 100-acre preserve of Florida habitat, this Colonial West Indies home celebrates the natural beauty that Sarasota is known for. Inspired by the sugar plantation estates on the island of Barbados, “Orchid Beach” radiates a barefoot elegance. The kitchen is an effortless extension of this style. A natural light filled kitchen extends into the expansive family room, dining room, and foyer all with high coffered ceilings for a grand entertainment space.
The front kitchen (see other photos) features a gorgeous custom Downsview wood and stainless-steel hood, quartz countertops and backsplash, spacious curved farmhouse sink, custom walnut cabinetry, 4-person island topped with statement glass pendants.
The kitchen expands into an elegant breakfast dinette adorned with a glass chandelier and floor to ceiling windows with view of bayou and terraced pool area. The intricately detailed dome ceiling and surrounding trims compliments the ornate window trims. See other photos.
Behind the main kitchen lies a discrete butler’s kitchen which this photo depicts, concealing a coffee bar with antique mirror backsplash, appliance garage, wet bar, pantry storage, multiple ovens, and a sitting area to enjoy a cup of coffee keeping many of the meal prep inner workings tastefully concealed.
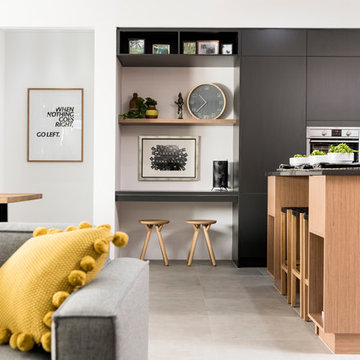
D-Max Photography
Esempio di una cucina contemporanea di medie dimensioni con lavello sottopiano, ante lisce, ante nere, top in superficie solida, paraspruzzi a effetto metallico, paraspruzzi a specchio, elettrodomestici in acciaio inossidabile, pavimento con piastrelle in ceramica, pavimento grigio e top grigio
Esempio di una cucina contemporanea di medie dimensioni con lavello sottopiano, ante lisce, ante nere, top in superficie solida, paraspruzzi a effetto metallico, paraspruzzi a specchio, elettrodomestici in acciaio inossidabile, pavimento con piastrelle in ceramica, pavimento grigio e top grigio
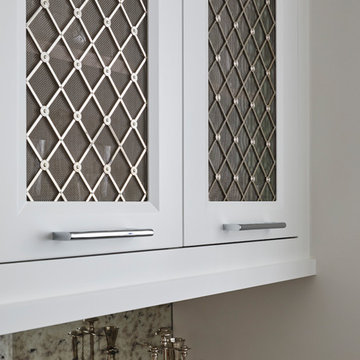
Ispirazione per una cucina chic di medie dimensioni con ante bianche, top in marmo, paraspruzzi a effetto metallico, paraspruzzi a specchio, parquet scuro e pavimento marrone
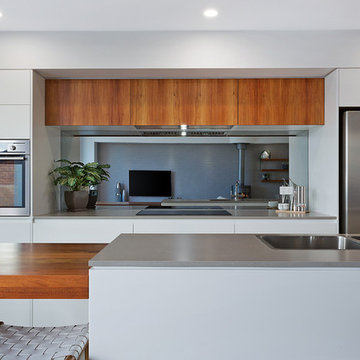
Kitchen
Foto di una cucina moderna di medie dimensioni con lavello a doppia vasca, ante lisce, ante bianche, top in superficie solida, paraspruzzi a effetto metallico, paraspruzzi a specchio, elettrodomestici in acciaio inossidabile e pavimento con piastrelle in ceramica
Foto di una cucina moderna di medie dimensioni con lavello a doppia vasca, ante lisce, ante bianche, top in superficie solida, paraspruzzi a effetto metallico, paraspruzzi a specchio, elettrodomestici in acciaio inossidabile e pavimento con piastrelle in ceramica
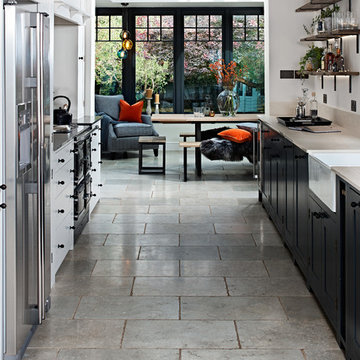
Ispirazione per una piccola cucina nordica con ante in stile shaker, paraspruzzi a specchio e nessuna isola
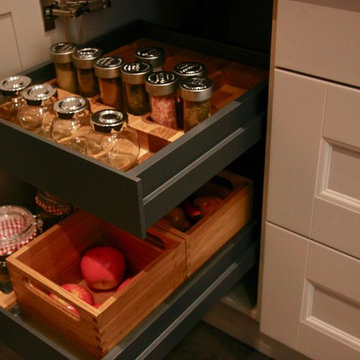
MANOR HOUSE PAINTED SHAKER CASHMERE & ANTHRACITE Grey.
The warm neutral colour of this cashmere kitchen can be the perfect choice for any kitchen redesign as it goes well in just about any setting. Here is has been mixed with dark anthracite grey.
Shaker style door featuring an inner beading with painted solid timber frame and veneered center panel is from the Mackintosh range, truely classic & timeless in any kitchen.
Alternatively the doors can be ordered primed ready to paint in a colour of your choice to suit all tastes and colour schemes. Giving you the ultimate in flexibility.
This kitchen has a lovely oak lined pantry unit to store bottles, vegetables, dry goods and spices with an additional cutlery drawer. The sink is a Blanco Silgranit dark grey sink with a Blanco Senso Tap for hands free operation. The bin unit in the sink run is a large 60cm large bin unit housing 2 x 40L bins.
The drawers have lovely oak inserts to help organise your plates and condiments.
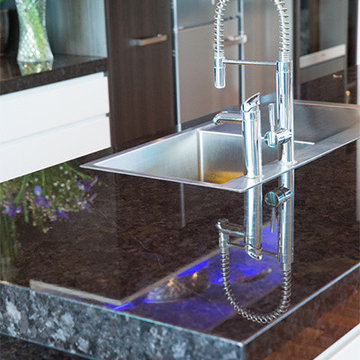
ZIP tap and pull out tap, stainless steel drop in flush sink.
Idee per una grande cucina design con lavello da incasso, top in granito, paraspruzzi a specchio, elettrodomestici in acciaio inossidabile e ante bianche
Idee per una grande cucina design con lavello da incasso, top in granito, paraspruzzi a specchio, elettrodomestici in acciaio inossidabile e ante bianche
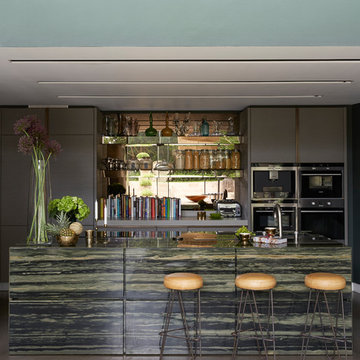
This characterful kitchen by bespoke experts Mowlem & Co achieves its fascinating individuality via a harmony of unusual finishes and materials. The striking centrepiece island unit in ‘verde bamboo’ granite is complemented by cabinetry with an intriguing textile finish. Mowlem & Co worked with a specialist upholsterer to achieve the beautifully rear-stitched, vinyl-wrapped doors. Chunky glass shelves with LED light flooding in from above and below are off-set from a mirrored splashback and further distinctive details include bespoke bronze handles and cement effect quartz worktops on the wall units.
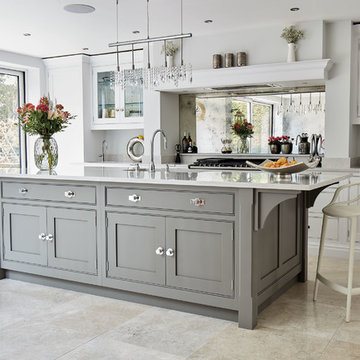
Esempio di una cucina chic di medie dimensioni con lavello sottopiano, ante a filo, ante grigie, paraspruzzi a specchio, pavimento beige e top bianco
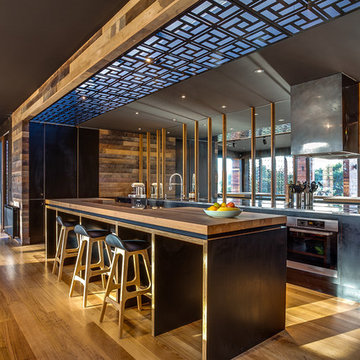
Jonathan Dade
Immagine di una grande cucina contemporanea con ante lisce, ante nere, top in legno, paraspruzzi a effetto metallico, paraspruzzi a specchio e pavimento in legno massello medio
Immagine di una grande cucina contemporanea con ante lisce, ante nere, top in legno, paraspruzzi a effetto metallico, paraspruzzi a specchio e pavimento in legno massello medio
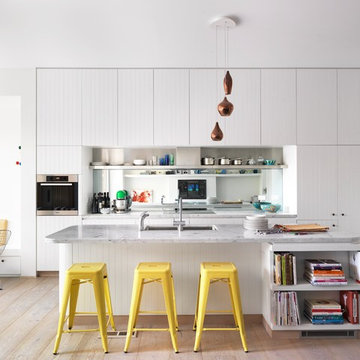
Grooved lining boards bring a touch of Palm Beach to Paddington. Photo: Justin Alexander
Foto di una cucina contemporanea di medie dimensioni con lavello sottopiano, ante bianche, top in marmo, paraspruzzi a specchio, elettrodomestici in acciaio inossidabile e parquet chiaro
Foto di una cucina contemporanea di medie dimensioni con lavello sottopiano, ante bianche, top in marmo, paraspruzzi a specchio, elettrodomestici in acciaio inossidabile e parquet chiaro
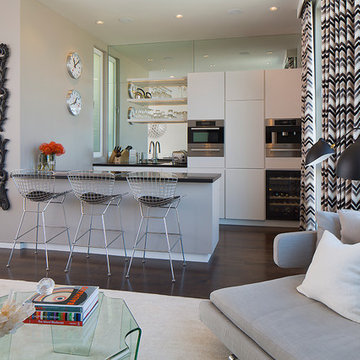
Foto di una piccola cucina minimal con lavello sottopiano, ante lisce, ante bianche, top in granito, paraspruzzi a specchio, elettrodomestici in acciaio inossidabile, parquet scuro e penisola
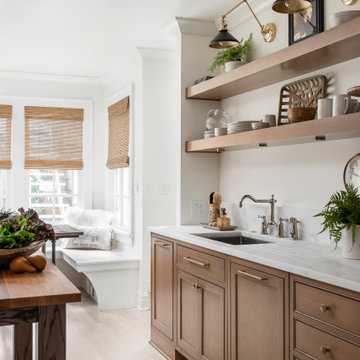
This small kitchen space needed to have every inch function well for this young family. By adding the banquette seating we were able to get the table out of the walkway and allow for easier flow between the rooms. Wall cabinets to the counter on either side of the custom plaster hood gave room for food storage as well as the microwave to get tucked away. The clean lines of the slab drawer fronts and beaded inset make the space feel visually larger.
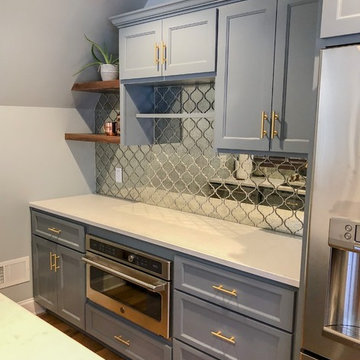
Style for miles in this over the garage space. Used for entertaining and guests, every area of this space well thought out for optimal use and design. With an almost full kitchen and 3/4 bath, one could feel right at home in this bonus space. Built-ins housing a pull out bed, walnut wood bar, and antique mirror backsplash are just a few of the standout features.
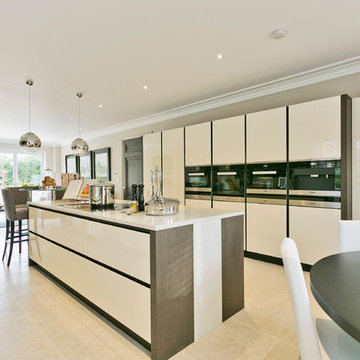
The kitchen runs from front to back of this large family house, with windows to three sides making it extremely light and bright. There is a run of units down each side of the room with a large rectangular island in the centre, emphasising the clean lines and linearity of the space. The cabinetry in a combination of grey oak veneer and cream gloss lacquer adds contrast in both colour and texture.
The cream gloss lacquer on the cupboard doors also reflects the abundant light, as does the bronze mirror above the upstands. The linearity of the room is further emphasised by the strong vertical and horizontal divisions formed by the burnished metal plinths and golas. The cooking appliances form a horizontal row to one side of the kitchen where they are housed within columns, echoing the island. The island has a stone work top in off white, and vertical stone strips that contrast with the grey oak of the cabinets. The hob and downdraft extractor are sited on the island, with a bespoke frosted glass breakfast table at one end. The difference in height of this table breaks up the angularity of the design. On the opposite wall there is another line of base and wall units and the sink. Here, the wall units are set onto wooden back boards, which again emphasise the linearity of the design. Between the wooden backboards and the 300mm stone upstands, bronze mirrors reflecting even more light.
Cucine Parallele con paraspruzzi a specchio - Foto e idee per arredare
8