Cucine Parallele con paraspruzzi a specchio - Foto e idee per arredare
Filtra anche per:
Budget
Ordina per:Popolari oggi
41 - 60 di 2.203 foto
1 di 3

Très belle cuisine familiale, où absolument tout a été refait : chape, électricité, plomberie, la cheminée a été remise en fonction, le parquet a été posé...

Ispirazione per una cucina parallela tradizionale con lavello sottopiano, ante in stile shaker, ante blu, paraspruzzi a specchio, elettrodomestici neri, penisola, pavimento grigio e top bianco
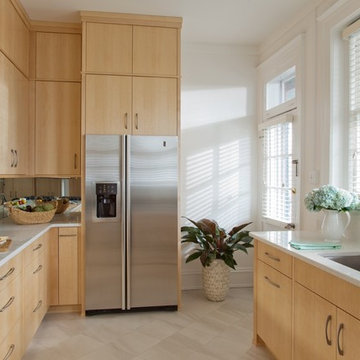
Gordon Gregory Photography
Foto di una piccola cucina parallela minimalista chiusa con lavello sottopiano, ante lisce, ante in legno chiaro, top in quarzo composito, paraspruzzi a specchio, elettrodomestici in acciaio inossidabile, pavimento con piastrelle in ceramica e nessuna isola
Foto di una piccola cucina parallela minimalista chiusa con lavello sottopiano, ante lisce, ante in legno chiaro, top in quarzo composito, paraspruzzi a specchio, elettrodomestici in acciaio inossidabile, pavimento con piastrelle in ceramica e nessuna isola
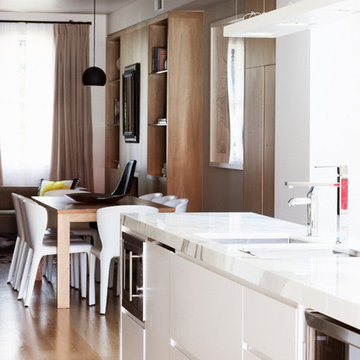
Esempio di una cucina design di medie dimensioni con lavello sottopiano, ante lisce, ante bianche, top in marmo, paraspruzzi a specchio, elettrodomestici in acciaio inossidabile e parquet chiaro
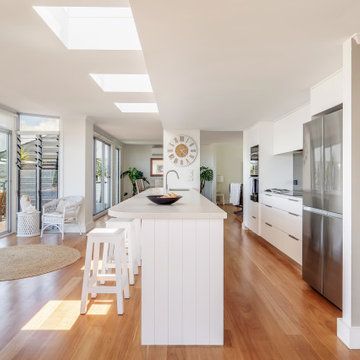
Foto di una cucina stile marinaro di medie dimensioni con lavello sottopiano, ante lisce, ante bianche, top in quarzo composito, paraspruzzi a effetto metallico, paraspruzzi a specchio, elettrodomestici in acciaio inossidabile, pavimento in legno massello medio e top beige
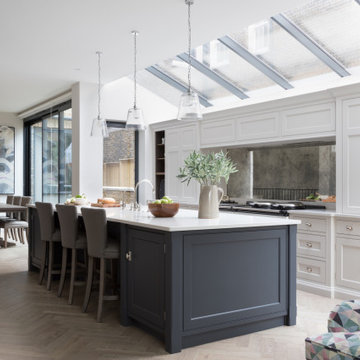
Foto di una cucina classica con ante a filo, ante grigie, paraspruzzi a effetto metallico, paraspruzzi a specchio, parquet chiaro, pavimento beige e top bianco

In the case of the Ivy Lane residence, the al fresco lifestyle defines the design, with a sun-drenched private courtyard and swimming pool demanding regular outdoor entertainment.
By turning its back to the street and welcoming northern views, this courtyard-centred home invites guests to experience an exciting new version of its physical location.
A social lifestyle is also reflected through the interior living spaces, led by the sunken lounge, complete with polished concrete finishes and custom-designed seating. The kitchen, additional living areas and bedroom wings then open onto the central courtyard space, completing a sanctuary of sheltered, social living.
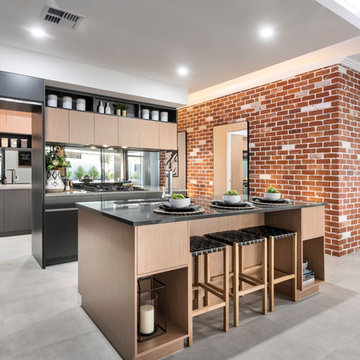
D-Max Photography
Ispirazione per una cucina design di medie dimensioni con lavello sottopiano, ante lisce, ante nere, top in superficie solida, paraspruzzi a effetto metallico, paraspruzzi a specchio, elettrodomestici in acciaio inossidabile, pavimento con piastrelle in ceramica, pavimento grigio e top grigio
Ispirazione per una cucina design di medie dimensioni con lavello sottopiano, ante lisce, ante nere, top in superficie solida, paraspruzzi a effetto metallico, paraspruzzi a specchio, elettrodomestici in acciaio inossidabile, pavimento con piastrelle in ceramica, pavimento grigio e top grigio
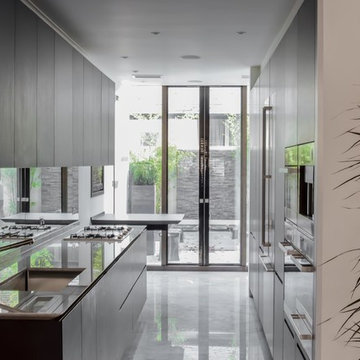
Contemporary Galley style kitchen, with full height storage. Dark finishes to joinery.
Photographed by HONE Studio
Esempio di una cucina parallela design chiusa e di medie dimensioni con lavello da incasso, ante lisce, ante in legno bruno, top in marmo, paraspruzzi a effetto metallico, paraspruzzi a specchio, elettrodomestici colorati, penisola e pavimento bianco
Esempio di una cucina parallela design chiusa e di medie dimensioni con lavello da incasso, ante lisce, ante in legno bruno, top in marmo, paraspruzzi a effetto metallico, paraspruzzi a specchio, elettrodomestici colorati, penisola e pavimento bianco
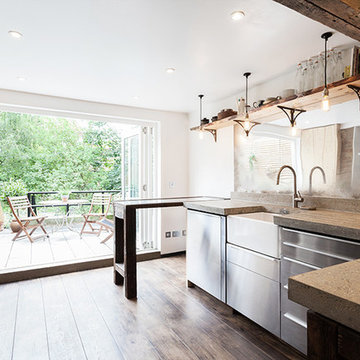
Chris Snook
Esempio di una cucina parallela scandinava chiusa e di medie dimensioni con lavello stile country, ante lisce, ante in acciaio inossidabile, top in cemento, paraspruzzi a specchio, elettrodomestici in acciaio inossidabile, parquet scuro e penisola
Esempio di una cucina parallela scandinava chiusa e di medie dimensioni con lavello stile country, ante lisce, ante in acciaio inossidabile, top in cemento, paraspruzzi a specchio, elettrodomestici in acciaio inossidabile, parquet scuro e penisola
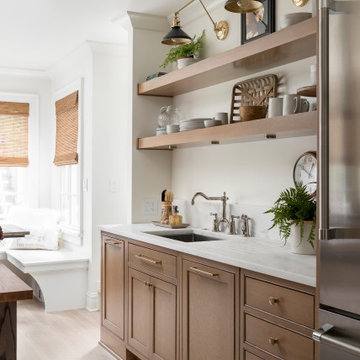
This small kitchen space needed to have every inch function well for this young family. By adding the banquette seating we were able to get the table out of the walkway and allow for easier flow between the rooms. Wall cabinets to the counter on either side of the custom plaster hood gave room for food storage as well as the microwave to get tucked away. The clean lines of the slab drawer fronts and beaded inset make the space feel visually larger.
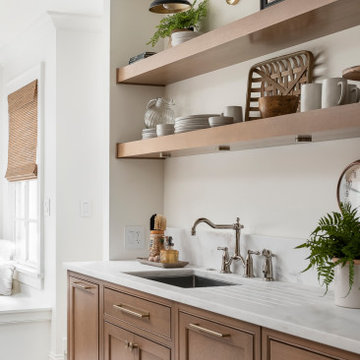
This small kitchen space needed to have every inch function well for this young family. By adding the banquette seating we were able to get the table out of the walkway and allow for easier flow between the rooms. Wall cabinets to the counter on either side of the custom plaster hood gave room for food storage as well as the microwave to get tucked away. The clean lines of the slab drawer fronts and beaded inset make the space feel visually larger.

This beautiful lakefront New Jersey home is replete with exquisite design. The sprawling living area flaunts super comfortable seating that can accommodate large family gatherings while the stonework fireplace wall inspired the color palette. The game room is all about practical and functionality, while the master suite displays all things luxe. The fabrics and upholstery are from high-end showrooms like Christian Liaigre, Ralph Pucci, Holly Hunt, and Dennis Miller. Lastly, the gorgeous art around the house has been hand-selected for specific rooms and to suit specific moods.
Project completed by New York interior design firm Betty Wasserman Art & Interiors, which serves New York City, as well as across the tri-state area and in The Hamptons.
For more about Betty Wasserman, click here: https://www.bettywasserman.com/
To learn more about this project, click here:
https://www.bettywasserman.com/spaces/luxury-lakehouse-new-jersey/
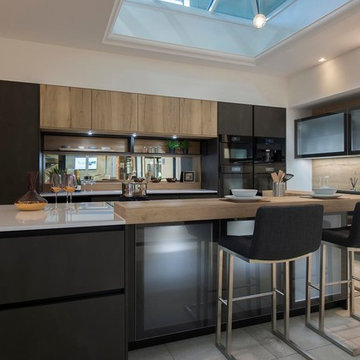
The LED lighting used in and around the cabinetry stops the kitchen from feeling too dark.
Foto di una grande cucina design con lavello integrato, ante lisce, ante grigie, top in quarzite, paraspruzzi a effetto metallico, paraspruzzi a specchio, elettrodomestici neri, pavimento con piastrelle in ceramica, pavimento beige e top bianco
Foto di una grande cucina design con lavello integrato, ante lisce, ante grigie, top in quarzite, paraspruzzi a effetto metallico, paraspruzzi a specchio, elettrodomestici neri, pavimento con piastrelle in ceramica, pavimento beige e top bianco
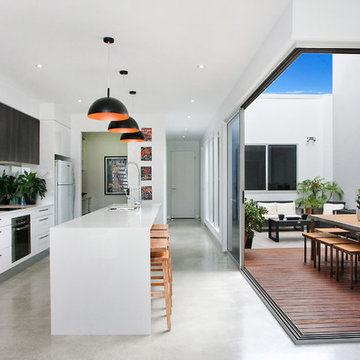
Foto di una cucina minimal con ante lisce, ante bianche, paraspruzzi a specchio, pavimento in cemento e elettrodomestici in acciaio inossidabile
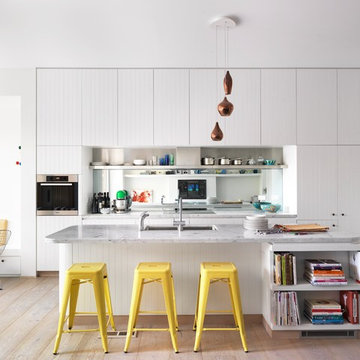
Grooved lining boards bring a touch of Palm Beach to Paddington. Photo: Justin Alexander
Foto di una cucina contemporanea di medie dimensioni con lavello sottopiano, ante bianche, top in marmo, paraspruzzi a specchio, elettrodomestici in acciaio inossidabile e parquet chiaro
Foto di una cucina contemporanea di medie dimensioni con lavello sottopiano, ante bianche, top in marmo, paraspruzzi a specchio, elettrodomestici in acciaio inossidabile e parquet chiaro

Foto di una cucina parallela design con ante in legno chiaro, top in cemento, paraspruzzi a effetto metallico, paraspruzzi a specchio, pavimento in cemento, pavimento rosa e top bianco
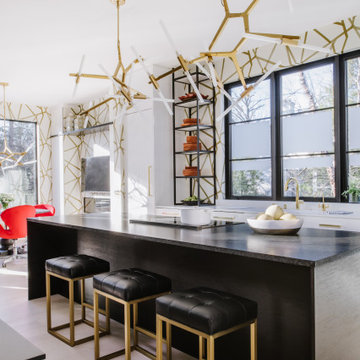
Foto di una grande cucina minimal con lavello a vasca singola, ante lisce, ante bianche, paraspruzzi a specchio, elettrodomestici da incasso, pavimento beige e top bianco

Esempio di una grande cucina moderna con lavello da incasso, ante lisce, ante nere, top in marmo, paraspruzzi a effetto metallico, paraspruzzi a specchio, elettrodomestici neri, parquet chiaro, pavimento beige e top nero
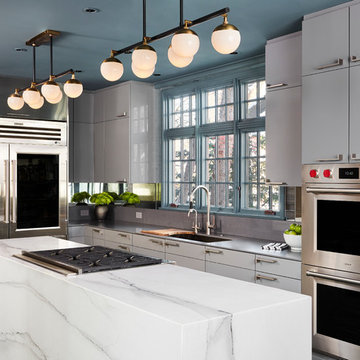
Alyssa Lee Photography
Idee per una grande cucina contemporanea con lavello sottopiano, ante lisce, ante grigie, top in marmo, paraspruzzi a specchio, elettrodomestici in acciaio inossidabile e pavimento in legno massello medio
Idee per una grande cucina contemporanea con lavello sottopiano, ante lisce, ante grigie, top in marmo, paraspruzzi a specchio, elettrodomestici in acciaio inossidabile e pavimento in legno massello medio
Cucine Parallele con paraspruzzi a specchio - Foto e idee per arredare
3