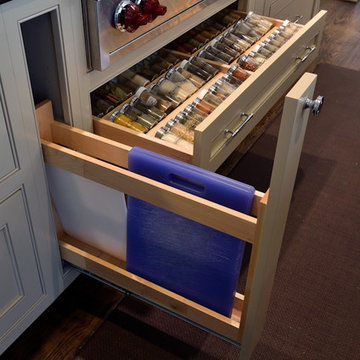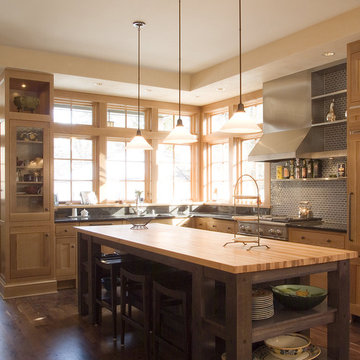Cucine marroni - Foto e idee per arredare
Filtra anche per:
Budget
Ordina per:Popolari oggi
221 - 240 di 1.094.729 foto
1 di 2
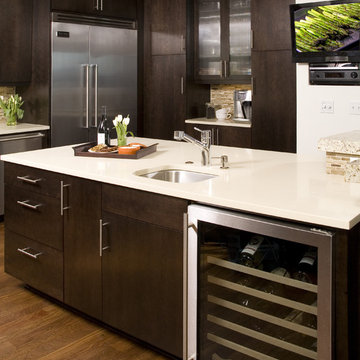
This West Seattle family of 3 in addition to their Bernese Mountain dog Jack needed a kitchen that had something for everyone. This multi-tasking kitchen allows the cook their own space with counterspace either side of the professional gas cook top, a pull out knife drawer and a 3 drawer cabinet that houses all of their necessary sauté pans and pots not to mention the oven and built in microwave. The prep cook has use of the island with prep sink and wine refrigerator to keep the guests sitting at their raised granite eating counter happy while engaging in conversation with those working in the open kitchen. The prep cook and guests can also easily get to the 24” wide refrigerator or 24” wide freezer without interrupting the cooking process. When it is time for clean up the deep single bowl sink, dishwasher and pull out recycle/trash bin makes it an easy process. Even the dog has his spot for his food/water in an open floor area at the base of the family’s task area which holds keys, notebooks, needed grocery lists in addition to a chalk board on the side allowing for quick notes and displaying their son’s colorful art. For those who enjoy coffee, we created an area for all of their coffee needs which is also flanked by two 24" deep pantries with easy access pull out shelves storing all of the food and snacks. This contemporary kitchen sways to the warm side of colors with its Espresso stained cherry cabinets, glass backsplash in soft earth tones, creamy Chroma counters, hardwood Sucupira flooring and a granite counter pulling all of these elements into an angular accent.
Photos taken by: Northlight Photographer, Roger Turk
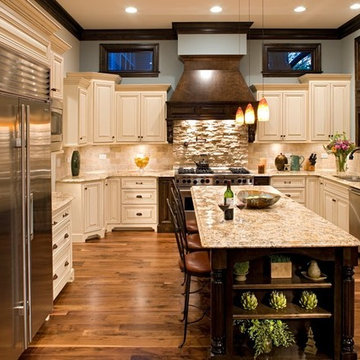
This kitchen features Venetian Gold Granite Counter tops, White Linen glazed custom cabinetry on the parameter and Gunstock stain on the island, the vent hood and around the stove. The Flooring is American Walnut in varying sizes. There is a natural stacked stone on as the backsplash under the hood with a travertine subway tile acting as the backsplash under the cabinetry. Two tones of wall paint were used in the kitchen. Oyster bar is found as well as Morning Fog.
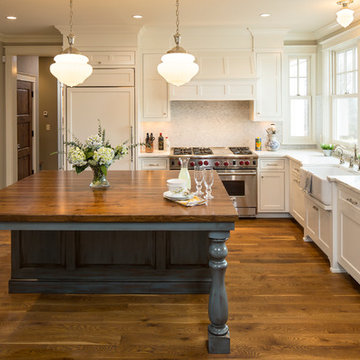
Troy Thies Photography - Minneapolis, Minnesota,
Hendel Homes - Wayzata, Minnesota
Foto di una cucina country con top in marmo
Foto di una cucina country con top in marmo

Architecture & Interior Design: David Heide Design Studio
--
Photos: Susan Gilmore
Idee per una cucina vittoriana di medie dimensioni con lavello stile country, ante con riquadro incassato, ante bianche, top in granito, paraspruzzi bianco, paraspruzzi con piastrelle in ceramica, elettrodomestici da incasso, parquet scuro e pavimento marrone
Idee per una cucina vittoriana di medie dimensioni con lavello stile country, ante con riquadro incassato, ante bianche, top in granito, paraspruzzi bianco, paraspruzzi con piastrelle in ceramica, elettrodomestici da incasso, parquet scuro e pavimento marrone
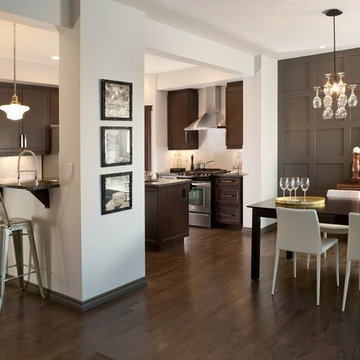
Esempio di una cucina abitabile design con ante con riquadro incassato, ante in legno bruno e elettrodomestici in acciaio inossidabile
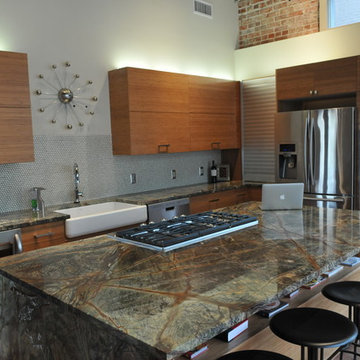
Design Jo Meacham, M.Arch
Idee per una grande cucina contemporanea con lavello stile country, ante lisce, ante in legno scuro, top in granito, paraspruzzi grigio, paraspruzzi con piastrelle a mosaico, elettrodomestici in acciaio inossidabile e pavimento in cemento
Idee per una grande cucina contemporanea con lavello stile country, ante lisce, ante in legno scuro, top in granito, paraspruzzi grigio, paraspruzzi con piastrelle a mosaico, elettrodomestici in acciaio inossidabile e pavimento in cemento

The collaboration between architect and interior designer is seen here. The floor plan and layout are by the architect. Cabinet materials and finishes, lighting, and furnishings are by the interior designer. Detailing of the vent hood and raised counter are a collaboration. The raised counter includes a chase on the far side for power.
Photo: Michael Shopenn
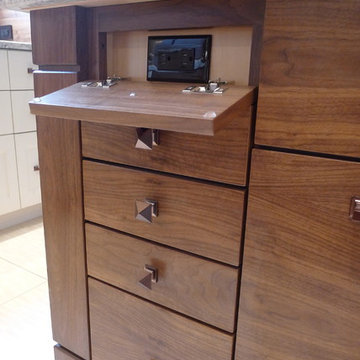
This kitchen was totally transformed from the existing floor plan. I used a mix of horizontal walnut grain with painted cabinets. A huge amount of storage in all the drawers as well in the doors of the cooker hood and a little bread storage pull out that is usually wasted space. My signature corner drawers this time just having 2 drawers as i wanted a 2 drawer look all around the perimeter.You will see i even made the sink doors "look" like 2 drawers. There is a designated cooking area which my client loves with all his knives/spices/utensils etc all around him. I reduced the depth of the cabinets on one side to still allow for my magic number pass through space, this area has pocket doors that hold appliances keeping them hidden but accessible. My clients are thrilled with the finished look.

Southern Living Showhouse by: Castle Homes
Ispirazione per una cucina classica di medie dimensioni con ante bianche, elettrodomestici da incasso, ante con riquadro incassato, top in marmo, lavello stile country, paraspruzzi bianco, paraspruzzi con piastrelle in pietra, parquet scuro e struttura in muratura
Ispirazione per una cucina classica di medie dimensioni con ante bianche, elettrodomestici da incasso, ante con riquadro incassato, top in marmo, lavello stile country, paraspruzzi bianco, paraspruzzi con piastrelle in pietra, parquet scuro e struttura in muratura

Lincoln Barbour
Idee per una cucina a L design di medie dimensioni con top in legno, elettrodomestici in acciaio inossidabile, ante in stile shaker, ante in legno bruno, paraspruzzi bianco, paraspruzzi in lastra di pietra, lavello sottopiano e pavimento in legno massello medio
Idee per una cucina a L design di medie dimensioni con top in legno, elettrodomestici in acciaio inossidabile, ante in stile shaker, ante in legno bruno, paraspruzzi bianco, paraspruzzi in lastra di pietra, lavello sottopiano e pavimento in legno massello medio

Designed as a prominent display of Architecture, Elk Ridge Lodge stands firmly upon a ridge high atop the Spanish Peaks Club in Big Sky, Montana. Designed around a number of principles; sense of presence, quality of detail, and durability, the monumental home serves as a Montana Legacy home for the family.
Throughout the design process, the height of the home to its relationship on the ridge it sits, was recognized the as one of the design challenges. Techniques such as terracing roof lines, stretching horizontal stone patios out and strategically placed landscaping; all were used to help tuck the mass into its setting. Earthy colored and rustic exterior materials were chosen to offer a western lodge like architectural aesthetic. Dry stack parkitecture stone bases that gradually decrease in scale as they rise up portray a firm foundation for the home to sit on. Historic wood planking with sanded chink joints, horizontal siding with exposed vertical studs on the exterior, and metal accents comprise the remainder of the structures skin. Wood timbers, outriggers and cedar logs work together to create diversity and focal points throughout the exterior elevations. Windows and doors were discussed in depth about type, species and texture and ultimately all wood, wire brushed cedar windows were the final selection to enhance the "elegant ranch" feel. A number of exterior decks and patios increase the connectivity of the interior to the exterior and take full advantage of the views that virtually surround this home.
Upon entering the home you are encased by massive stone piers and angled cedar columns on either side that support an overhead rail bridge spanning the width of the great room, all framing the spectacular view to the Spanish Peaks Mountain Range in the distance. The layout of the home is an open concept with the Kitchen, Great Room, Den, and key circulation paths, as well as certain elements of the upper level open to the spaces below. The kitchen was designed to serve as an extension of the great room, constantly connecting users of both spaces, while the Dining room is still adjacent, it was preferred as a more dedicated space for more formal family meals.
There are numerous detailed elements throughout the interior of the home such as the "rail" bridge ornamented with heavy peened black steel, wire brushed wood to match the windows and doors, and cannon ball newel post caps. Crossing the bridge offers a unique perspective of the Great Room with the massive cedar log columns, the truss work overhead bound by steel straps, and the large windows facing towards the Spanish Peaks. As you experience the spaces you will recognize massive timbers crowning the ceilings with wood planking or plaster between, Roman groin vaults, massive stones and fireboxes creating distinct center pieces for certain rooms, and clerestory windows that aid with natural lighting and create exciting movement throughout the space with light and shadow.
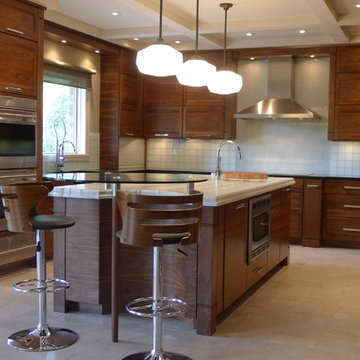
This amazing kitchen was a total transformation from the original. Windows were removed and added, walls moved back and a total remodel.
The original plain ceiling was changed to a coffered ceiling, the lighting all totally re-arranged, new floors, trim work as well as the new layout.
I designed the kitchen with a horizontal wood grain using a custom door panel design, this is used also in the detailing of the front apron of the soapstone sink. The profile is also picked up on the profile edge of the marble island.
The floor is a combination of a high shine/flat porcelain. The high shine is run around the perimeter and around the island. The Boos chopping board at the working end of the island is set into the marble, sitting on top of a bowed base cabinet. At the other end of the island i pulled in the curve to allow for the glass table to sit over it, the grain on the island follows the flat panel doors. All the upper doors have Blum Aventos lift systems and the chefs pantry has ample storage. Also for storage i used 2 aluminium appliance garages. The glass tile backsplash is a combination of a pencil used vertical and square tiles. Over in the breakfast area we chose a concrete top table with supports that mirror the custom designed open bookcase.
The project is spectacular and the clients are very happy with the end results.
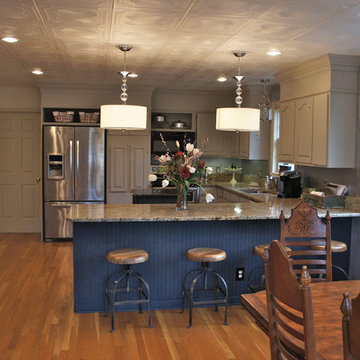
Low budget kitchen makeover by Bella Tucker Decorative Finishes. Soffits torn out and cabinets built up to the ceiling with molding, then painted with Annie Sloan chalk paint. Popcorn ceiling was covered with styrofoam glue up tiles. New lighting completed this space.

Unexpected materials and objects worked to creat the subte beauty in this kitchen. Semi-precious stone was used on the kitchen island, and can be back-lit while entertaining. The dining table was custom crafted to showcase a vintage United Airlines sign, complimenting the hand blown glass chandelier inspired by koi fish that hangs above.
Photography: Gil Jacobs, Martha's Vineyard
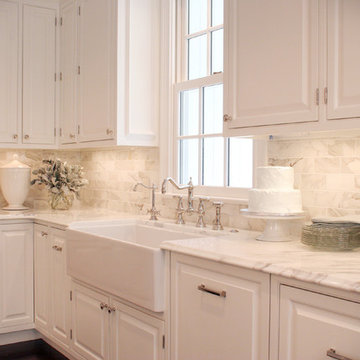
In the design stages many details were incorporated in this classic kitchen to give it dimension since the surround cabinets, counters and backsplash were white. Polished nickel plumbing, hardware and custom grilles on feature cabinets along with the island pendants add shine, while finer details such as inset doors, furniture kicks on non-working areas and lofty crown details add a layering effect in the millwork. Photo by Pete Maric.

Kitchen and butler's pantry with 18th century re-purposed pantry doors from a Spanish monastery. Butler's pantry includes coffee prep and small sink with wall mount faucet. Refrigerator drawers in the background kitchen hold fresh fruit.
Photos by Erika Bierman
www.erikabiermanphotography.com
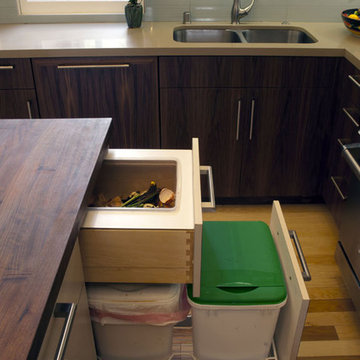
A mix of walnut veneer and ivory laminate cabinets gives this kitchen a natural balance of light and warmth. An in-cabinet dish rack above the sink is a custom detail that was incorporated to meet the clients' needs, along with a compost drawer above the trash pull-out. Up lighting, down lighting and pendants combine to provide a well-lit kitchen environment.
Cucine marroni - Foto e idee per arredare
12

