Cucine marroni con paraspruzzi a specchio - Foto e idee per arredare
Filtra anche per:
Budget
Ordina per:Popolari oggi
121 - 140 di 1.527 foto
1 di 3
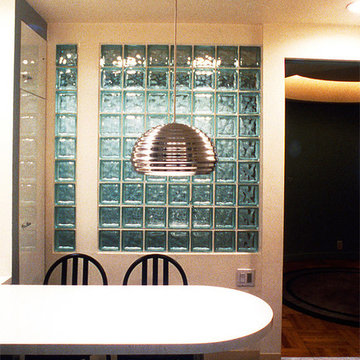
The kitchen, directly to the right of the Entry foyer, includes an informal breakfast area with enough room for four chairs. The custom designed table comes out from the side wall and is flanked by four black Mallet Stevens chairs. A single polished chrome pendent hangs above the table from a partially dropped ceiling to emphasize the dining area.
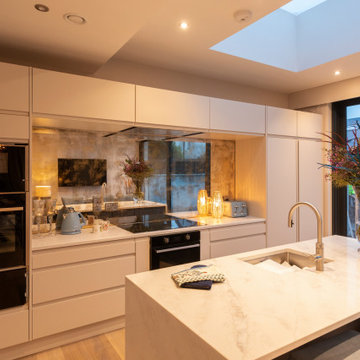
A handleless kitchen look is entirely modern and sumptuous There’s no denying that this kitchen design is a sleek alternative to handled cabinetry, making it ideal if you want a clean, contemporary aesthetic. Mirrored, glass backsplash sparkles and shimmers, which not only makes the area look polished but will help brighten up the space and give the illusion of a larger kitchen.
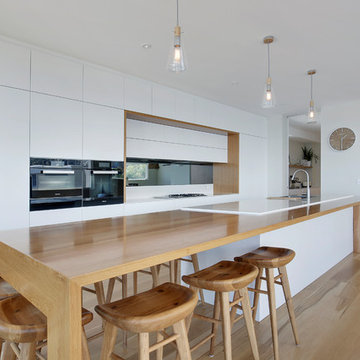
live by the sea photograghy
Idee per una grande cucina nordica con lavello a doppia vasca, top in quarzo composito, paraspruzzi a specchio, elettrodomestici neri e parquet chiaro
Idee per una grande cucina nordica con lavello a doppia vasca, top in quarzo composito, paraspruzzi a specchio, elettrodomestici neri e parquet chiaro
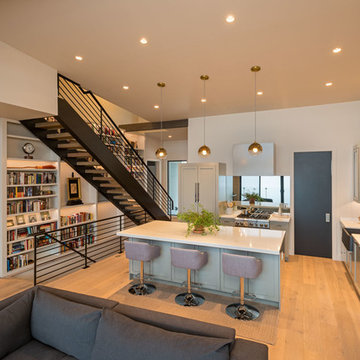
The floating black metal staircase with wood treads and built-in bookshelves holding favorites and memorabilia, bring warmth to the clean lines and open space of this modern home. The mirrored back splash reflects light from the wall of windows opposite the mirror and brings even more openness to the kitchen.
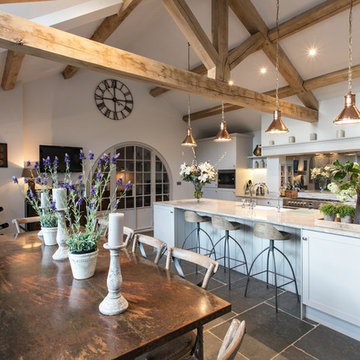
Rebecca Faith Photography
Immagine di una grande cucina country con lavello stile country, ante in stile shaker, ante grigie, top in granito, paraspruzzi grigio, paraspruzzi a specchio, elettrodomestici in acciaio inossidabile, pavimento in pietra calcarea, pavimento grigio e top bianco
Immagine di una grande cucina country con lavello stile country, ante in stile shaker, ante grigie, top in granito, paraspruzzi grigio, paraspruzzi a specchio, elettrodomestici in acciaio inossidabile, pavimento in pietra calcarea, pavimento grigio e top bianco
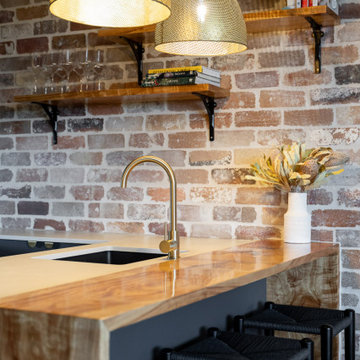
Immagine di una piccola cucina industriale con lavello sottopiano, ante lisce, ante grigie, top in quarzo composito, paraspruzzi grigio, paraspruzzi a specchio, elettrodomestici in acciaio inossidabile, pavimento con piastrelle in ceramica, penisola, top bianco e soffitto ribassato
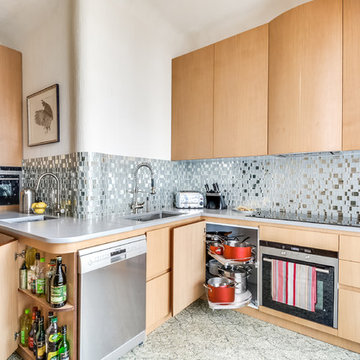
Meero
Idee per una grande cucina classica chiusa con lavello sottopiano, ante in legno chiaro, elettrodomestici in acciaio inossidabile, nessuna isola, paraspruzzi grigio e paraspruzzi a specchio
Idee per una grande cucina classica chiusa con lavello sottopiano, ante in legno chiaro, elettrodomestici in acciaio inossidabile, nessuna isola, paraspruzzi grigio e paraspruzzi a specchio
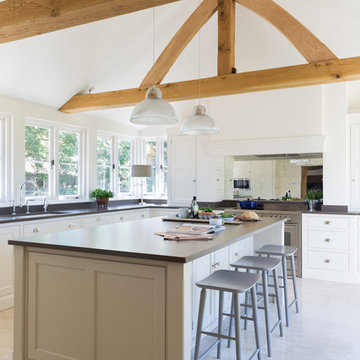
At more than 500 years old, this historic forge in the beautiful Hertfordshire countryside, has been lovingly converted into a stunning family home. The kitchen was designed by Peter Humphrey, Design Director of Humphrey Munson, and handcrafted by our team of cabinetmakers at our workshop in Felsted, Essex.
With windows on two sides as well as bi-folding glass doors the full length of the kitchen, the space is light, airy and welcoming. The kitchen is from the Nickleby range, a simple and understated design perfect for modern living. The neutral colour palette gives the kitchen a really calm, tranquil and uncomplicated feel.
The worktops (including the island) are Amazon Suede – a new extra-matt finish by Silestone which has a more intense colour and a much more efficient performance against stains, marks and fingerprints. It’s a natural quartz surface treated and is brown in colour with darker shades of brown flecks. It also has the anti-bacterial protection exclusive to Silestone.
The sink area looks out across the front of the home and has an IO mixer tap in chrome by Perrin & Rowe, a boiling hot water tap and a double butler ceramic Deerfield sink by Kohler. Cooking appliances include the Britannia Delphi range cooker and Siemens Microwave oven. Refrigeration is by Liebherr and includes a fridge and freezer with ice maker, both of which are integrated behind Nickleby pantry style doors. The wine fridge by CDA provides excellent wine preservation and is integrated into the kitchen island. The Miele dishwasher is also integrated behind a Nickleby door and situated just underneath the sink run for maximum convenience and ease when clearing away dishes after a meal.
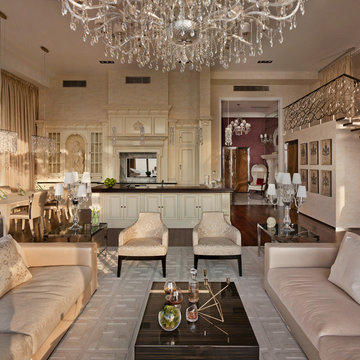
Made with a traditional Clive Christian construction using a square framed door and recessed panel detail with bolection moulding, it maintains the highest level of Clive Christian integrity & quality.
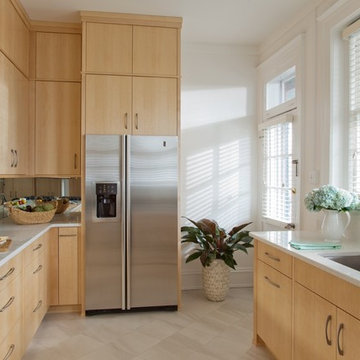
Gordon Gregory Photography
Foto di una piccola cucina parallela minimalista chiusa con lavello sottopiano, ante lisce, ante in legno chiaro, top in quarzo composito, paraspruzzi a specchio, elettrodomestici in acciaio inossidabile, pavimento con piastrelle in ceramica e nessuna isola
Foto di una piccola cucina parallela minimalista chiusa con lavello sottopiano, ante lisce, ante in legno chiaro, top in quarzo composito, paraspruzzi a specchio, elettrodomestici in acciaio inossidabile, pavimento con piastrelle in ceramica e nessuna isola
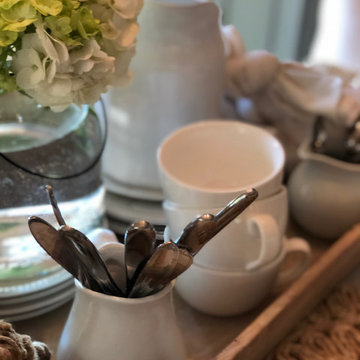
After left overview.
Cozy space for morning coffee or a romantic dinner.
Esempio di una cucina country di medie dimensioni con ante con bugna sagomata, ante grigie, top in legno, paraspruzzi a effetto metallico, paraspruzzi a specchio, pavimento in legno massello medio, pavimento marrone e top marrone
Esempio di una cucina country di medie dimensioni con ante con bugna sagomata, ante grigie, top in legno, paraspruzzi a effetto metallico, paraspruzzi a specchio, pavimento in legno massello medio, pavimento marrone e top marrone
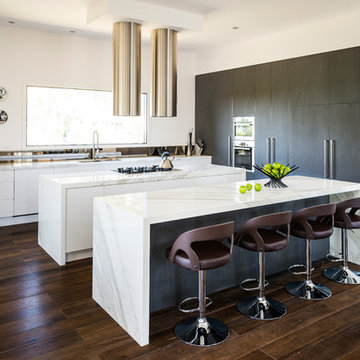
Twin extractor fans are the feature that first draws the eye in this sleek kitchen. Any lover of cooking will quickly become mesmerised by the amount of bench space for food preparation and the copious amount of storage space to suit a cooking paraphernalia habit. The communal aspect of a kitchen has not been forgotten with a seating area at a safe, yet intimate distance from the heat of the prepa
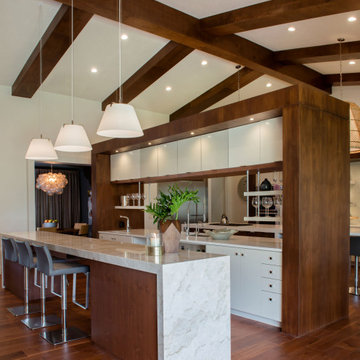
Esempio di una grande cucina minimal con lavello sottopiano, ante lisce, ante bianche, paraspruzzi a specchio, elettrodomestici da incasso, pavimento in legno massello medio, pavimento marrone e top bianco
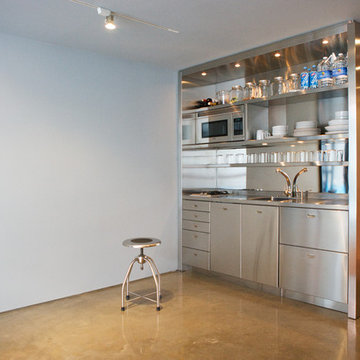
"Perhaps the smallest kitchen I have designed to date, this freestanding monolith is an original, handcrafted completely out of stainless steel,” Vincent Sagart says.
Metal fabrication by A.K. Metal Fabricators, Inc.
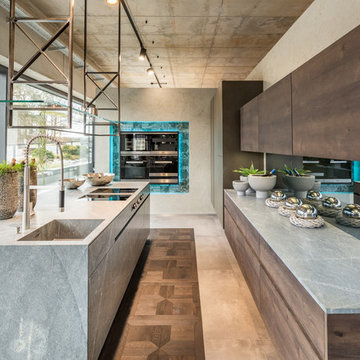
Foto di un grande cucina con isola centrale industriale con lavello integrato, ante lisce, ante in legno bruno, top in granito, paraspruzzi a specchio, top grigio e elettrodomestici neri
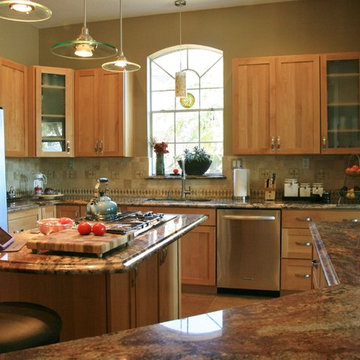
View from Family room into kitchen.
Idee per una cucina ad U design con lavello sottopiano, ante in stile shaker, ante in legno chiaro, top in granito, paraspruzzi beige, paraspruzzi a specchio e elettrodomestici in acciaio inossidabile
Idee per una cucina ad U design con lavello sottopiano, ante in stile shaker, ante in legno chiaro, top in granito, paraspruzzi beige, paraspruzzi a specchio e elettrodomestici in acciaio inossidabile
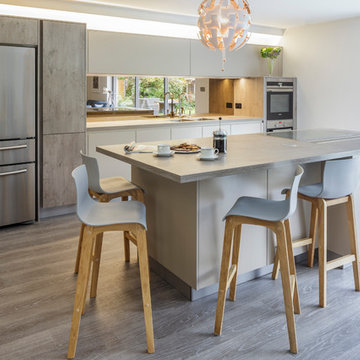
A lovely 2 tone handleless kitchen, where less is definitely more! By also using the same wood effect laminate for the worktops as well as the tall/mid height units gives this kitchen a very clean, contemporary almost timeless appeal.
With the bronze mirror glass splashback adding warmth and depth to the entire space.
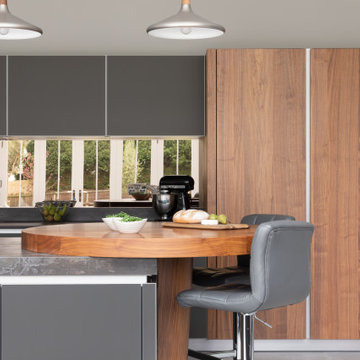
As part of a large open-plan extension to a detached house in Hampshire, Searle & Taylor was commissioned to design a timeless modern handleless kitchen for a couple who are keen cooks and who regularly entertain friends and their grown-up family. The kitchen is part of the couples’ large living space that features a wall of panel doors leading out to the garden. It is this area where aperitifs are taken before guests dine in a separate dining room, and also where parties take place. Part of the brief was to create a separate bespoke drinks cabinet cum bar area as a separate, yet complementary piece of furniture.
Handling separate aspects of the design, Darren Taylor and Gavin Alexander both worked on this kitchen project together. They created a plan that featured matt glass door and drawer fronts in Lava colourway for the island, sink run and overhead units. These were combined with oiled walnut veneer tall cabinetry from premium Austrian kitchen furniture brand, Intuo. Further bespoke additions including the 80mm circular walnut breakfast bar with a turned tapered half-leg base were made at Searle & Taylor’s bespoke workshop in England. The worktop used throughout is Trillium by Dekton, which is featured in 80mm thickness on the kitchen island and 20mm thickness on the sink and hob runs. It is also used as an upstand. The sink run includes a Franke copper grey one and a half bowl undermount sink and a Quooker Flex Boiling Water Tap.
The surface of the 3.1 metre kitchen island is kept clear for when the couple entertain, so the flush-mounted 80cm Gaggenau induction hob is situated in front of the bronze mirrored glass splashback. Directly above it is a Westin 80cm built-in extractor at the base of the overhead cabinetry. To the left and housed within the walnut units is a bank of Gaggenau ovens including a 60cm pyrolytic oven, a combination steam oven and warming drawers in anthracite colourway and a further integrated Gaggenau dishwasher is also included in the scheme. The full height Siemens A Cool 76cm larder fridge and tall 61cm freezer are all integrated behind furniture doors for a seamless look to the kitchen. Internal storage includes heavyweight pan drawers and Legra pull-out shelving for dry goods, herbs, spices and condiments.
As a completely separate piece of furniture, but finished in the same oiled walnut veneer is the ‘Gin Cabinet’ a built-in unit designed to look as if it is freestanding. To the left is a tall Gaggenau Wine Climate Cabinet and to the right is a decorative cabinet for glasses and the client’s extensive gin collection, specially backlit with LED lighting and with a bespoke door front to match the front of the wine cabinet. At the centre are full pocket doors that fold back into recesses to reveal a bar area with bronze mirror back panel and shelves in front, a 20mm Trillium by Dekton worksurface with a single bowl Franke sink and another Quooker Flex Boiling Water Tap with the new Cube function, for filtered boiling, hot, cold and sparkling water. A further Gaggenau microwave oven is installed within the unit and cupboards beneath feature Intuo fronts in matt glass, as before.
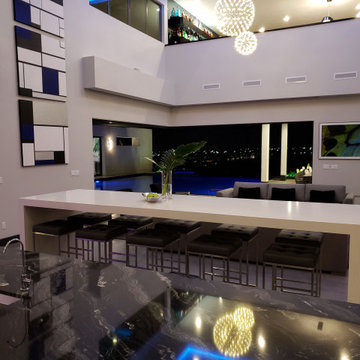
Idee per una grande cucina minimalista con lavello sottopiano, ante lisce, ante bianche, top in quarzo composito, paraspruzzi grigio, paraspruzzi a specchio, elettrodomestici in acciaio inossidabile, pavimento in cemento, 2 o più isole, pavimento grigio, top bianco e soffitto ribassato
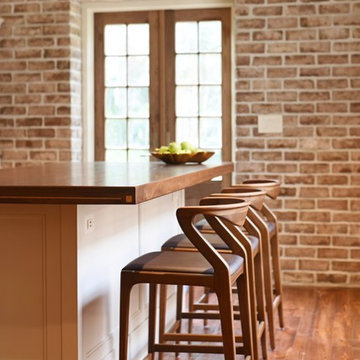
Contractor: Stocky Cabe, Omni Services/
Cabinetry Design: Jill Frey Signature/
Custom Inlaid Walnut Countertops: Charlie Moore, Brass Apple Furniture/
Granite Slab Material: AGM Imports/
Granite Countertop and Backsplash Fabrication: Stone Hands/
Antique Mirror Backsplash and Cabinetry Doors: Charleston Architectural Glass/
Plumbing and Appliances: Ferguson Enterprises
Cucine marroni con paraspruzzi a specchio - Foto e idee per arredare
7