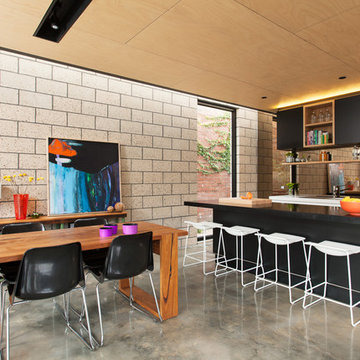Cucine marroni con paraspruzzi a specchio - Foto e idee per arredare
Filtra anche per:
Budget
Ordina per:Popolari oggi
41 - 60 di 1.527 foto
1 di 3
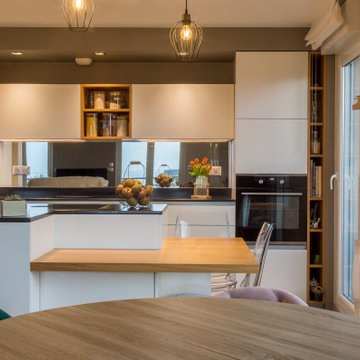
Cette cuisine est une cuisine sans poignées, en stratifié blanc mat.
Plans de travail en Granit Noir du Zimbabwe.
Les niches ajourées ainsi que la table sont en bois massif chêne naturel pour apporter un peu de chaleur à l'association intemporelle blanc/noir.
La crédence en verre miroir présente l'avantage de donner de la profondeur à la pièce et de mettre en avant la belle vue donnant sur la mer.
Il est toujours agréable de voir la mer quand on fait sa vaisselle!
Le petit coin suspendu, où l'on peut oser les petits appareils électroménagers, a été totalement créé à la place d'une porte.
Le but était de dédier un coin pour les petits électroménagers sans encombrer ni l'îlot ni le linéaire technique avec l'évier.
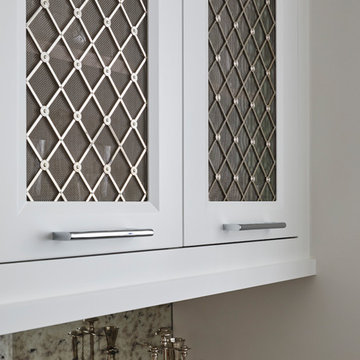
Ispirazione per una cucina chic di medie dimensioni con ante bianche, top in marmo, paraspruzzi a effetto metallico, paraspruzzi a specchio, parquet scuro e pavimento marrone
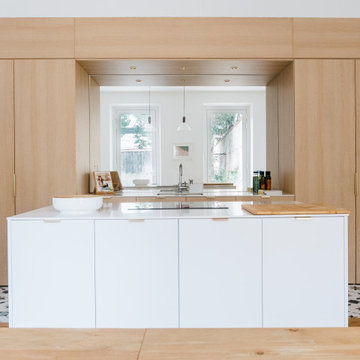
Pour profiter au maximum de la vue et de la lumière naturelle, la cuisine s’ouvre désormais sur le séjour et la salle à manger. Cet espace est particulièrement convivial, moderne et surtout fonctionnel et inclut un garde-manger dissimulé derrière une porte de placard. Coup de cœur pour l’alliance chaleureuse du granit blanc, du chêne et des carreaux de ciment qui s’accordent parfaitement avec les autres pièces de l’appartement.
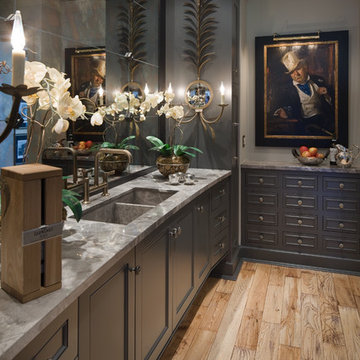
Kitchens By Design
Immagine di una cucina chic con lavello integrato, ante lisce, ante grigie, top in granito, paraspruzzi a effetto metallico e paraspruzzi a specchio
Immagine di una cucina chic con lavello integrato, ante lisce, ante grigie, top in granito, paraspruzzi a effetto metallico e paraspruzzi a specchio
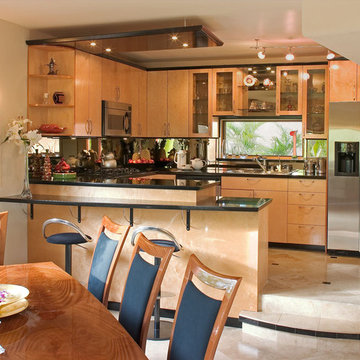
Jim Brady, Simin Razavian
Esempio di una piccola cucina moderna con lavello a doppia vasca, ante di vetro, ante in legno chiaro, top in granito, paraspruzzi multicolore, paraspruzzi a specchio, elettrodomestici in acciaio inossidabile e pavimento in travertino
Esempio di una piccola cucina moderna con lavello a doppia vasca, ante di vetro, ante in legno chiaro, top in granito, paraspruzzi multicolore, paraspruzzi a specchio, elettrodomestici in acciaio inossidabile e pavimento in travertino
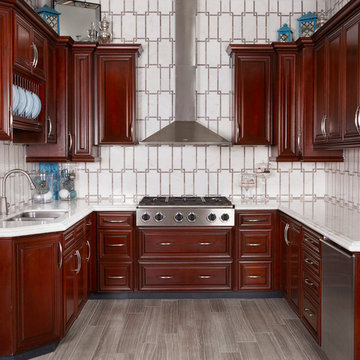
Imperial Danby Marble Countertop, Links Backsplash, Eramosa Clay Flooring @ Arizona Tile
Foto di una cucina ad U di medie dimensioni con top in marmo, paraspruzzi bianco, paraspruzzi a specchio, pavimento in gres porcellanato, lavello a doppia vasca, ante in legno bruno, elettrodomestici in acciaio inossidabile, nessuna isola, pavimento grigio, top bianco e ante con bugna sagomata
Foto di una cucina ad U di medie dimensioni con top in marmo, paraspruzzi bianco, paraspruzzi a specchio, pavimento in gres porcellanato, lavello a doppia vasca, ante in legno bruno, elettrodomestici in acciaio inossidabile, nessuna isola, pavimento grigio, top bianco e ante con bugna sagomata
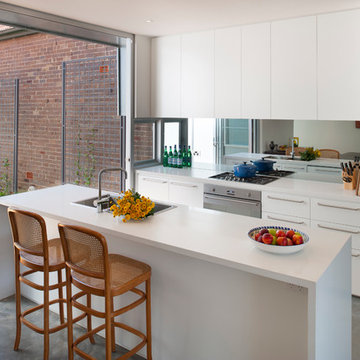
Foto di una cucina design con lavello da incasso, ante lisce, ante bianche, paraspruzzi a specchio, elettrodomestici in acciaio inossidabile e pavimento in cemento
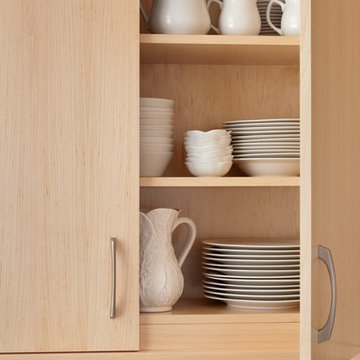
Gordon Gregory Photography
Foto di una piccola cucina parallela moderna chiusa con lavello sottopiano, ante lisce, ante in legno chiaro, top in quarzo composito, paraspruzzi a specchio, elettrodomestici in acciaio inossidabile, pavimento con piastrelle in ceramica e nessuna isola
Foto di una piccola cucina parallela moderna chiusa con lavello sottopiano, ante lisce, ante in legno chiaro, top in quarzo composito, paraspruzzi a specchio, elettrodomestici in acciaio inossidabile, pavimento con piastrelle in ceramica e nessuna isola
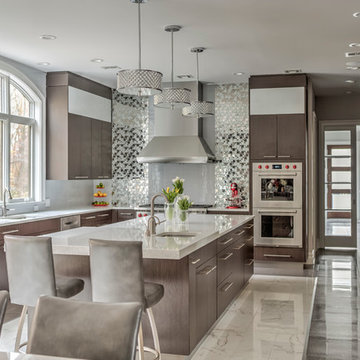
Absolutely stunning warm wood contemporary kitchen featuring full mirrored tile back splash focal point.
Expansive layout with loads of pantry storage and counter top work space. Separate hidden breakfast bar and dinette server.
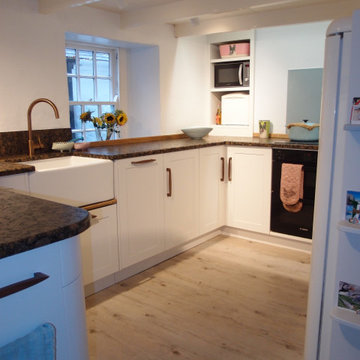
North facing kitchen with white painted shaker style doors, walnut handles and brown granite worktops. White wood effect floor and copper tap. Low ceiling. Solid wood cabinetry and doors
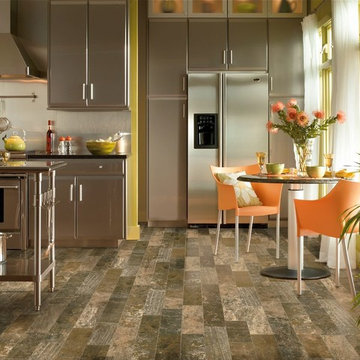
This modern kitchen is accented by a sheet vinyl flooring. The rich colors bring out the chair and paint colors.
Ispirazione per una cucina minimal di medie dimensioni con ante lisce, paraspruzzi a specchio, pavimento in vinile, ante in acciaio inossidabile, paraspruzzi a effetto metallico, elettrodomestici in acciaio inossidabile e nessuna isola
Ispirazione per una cucina minimal di medie dimensioni con ante lisce, paraspruzzi a specchio, pavimento in vinile, ante in acciaio inossidabile, paraspruzzi a effetto metallico, elettrodomestici in acciaio inossidabile e nessuna isola

For this project, the entire kitchen was designed around the “must-have” Lacanche range in the stunning French Blue with brass trim. That was the client’s dream and everything had to be built to complement it. Bilotta senior designer, Randy O’Kane, CKD worked with Paul Benowitz and Dipti Shah of Benowitz Shah Architects to contemporize the kitchen while staying true to the original house which was designed in 1928 by regionally noted architect Franklin P. Hammond. The clients purchased the home over two years ago from the original owner. While the house has a magnificent architectural presence from the street, the basic systems, appointments, and most importantly, the layout and flow were inappropriately suited to contemporary living.
The new plan removed an outdated screened porch at the rear which was replaced with the new family room and moved the kitchen from a dark corner in the front of the house to the center. The visual connection from the kitchen through the family room is dramatic and gives direct access to the rear yard and patio. It was important that the island separating the kitchen from the family room have ample space to the left and right to facilitate traffic patterns, and interaction among family members. Hence vertical kitchen elements were placed primarily on existing interior walls. The cabinetry used was Bilotta’s private label, the Bilotta Collection – they selected beautiful, dramatic, yet subdued finishes for the meticulously handcrafted cabinetry. The double islands allow for the busy family to have a space for everything – the island closer to the range has seating and makes a perfect space for doing homework or crafts, or having breakfast or snacks. The second island has ample space for storage and books and acts as a staging area from the kitchen to the dinner table. The kitchen perimeter and both islands are painted in Benjamin Moore’s Paper White. The wall cabinets flanking the sink have wire mesh fronts in a statuary bronze – the insides of these cabinets are painted blue to match the range. The breakfast room cabinetry is Benjamin Moore’s Lampblack with the interiors of the glass cabinets painted in Paper White to match the kitchen. All countertops are Vermont White Quartzite from Eastern Stone. The backsplash is Artistic Tile’s Kyoto White and Kyoto Steel. The fireclay apron-front main sink is from Rohl while the smaller prep sink is from Linkasink. All faucets are from Waterstone in their antique pewter finish. The brass hardware is from Armac Martin and the pendants above the center island are from Circa Lighting. The appliances, aside from the range, are a mix of Sub-Zero, Thermador and Bosch with panels on everything.

Martha O'Hara Interiors, Interior Design & Photo Styling | John Kraemer & Sons, Builder | Charlie & Co. Design, Architectural Designer | Corey Gaffer, Photography
Please Note: All “related,” “similar,” and “sponsored” products tagged or listed by Houzz are not actual products pictured. They have not been approved by Martha O’Hara Interiors nor any of the professionals credited. For information about our work, please contact design@oharainteriors.com.

Stunning basement cellar in the heart of Southsea, Hampshire. Beautiful use of the space underground and still capturing the courtyard garden within easy access of the kitchen and snug area.
Remarkable that we are underground but the light still pours in from the open space outside. Perfect marriage of basement/cellar living, linked to outdoor life.
Everything revolves around the 3.9m long island which allows you to cook and serve your guest and still be social, rather than cut off form the party.
The island has vast storage on both sides of the island and includes, a pull-out bins system, drawers, wine cooler and enough seating for 6 people or just a romantic meal for two.

Ispirazione per un'ampia cucina abitabile classica con lavello stile country, top in quarzite, parquet scuro, ante grigie, paraspruzzi a effetto metallico, paraspruzzi a specchio e ante con riquadro incassato
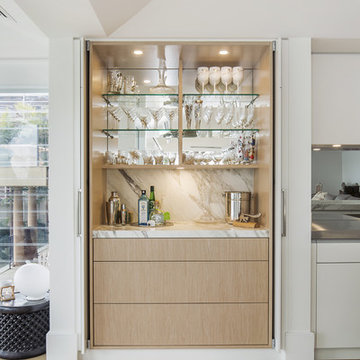
A striking entertainers kitchen in a beach house at Sydney's Palm Beach. Featuring a drinks bar hidden behind pocket doors, calacatta oro island bench, stainless steel benchtops with welded in sinks, walk in pantry/scullery, integrated Sub-Zero refrigerator, Wolf 76cm oven, and motorised drawers
Photos: Paul Worsley @ Live By The Sea
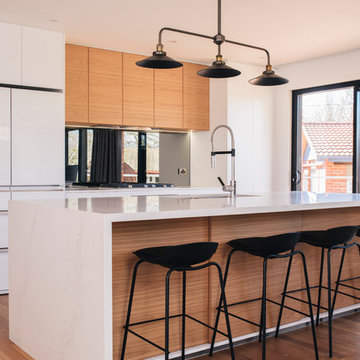
Idee per una cucina minimal con lavello sottopiano, top in marmo, paraspruzzi a specchio, pavimento in legno massello medio, ante lisce e ante in legno chiaro
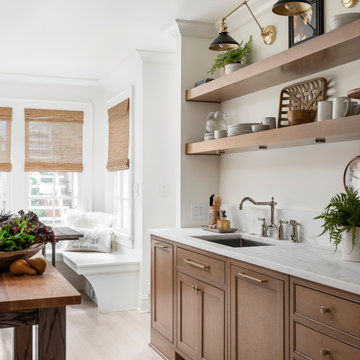
This small kitchen space needed to have every inch function well for this young family. By adding the banquette seating we were able to get the table out of the walkway and allow for easier flow between the rooms. Wall cabinets to the counter on either side of the custom plaster hood gave room for food storage as well as the microwave to get tucked away. The clean lines of the slab drawer fronts and beaded inset make the space feel visually larger.

First Class Marble and Granite
Esempio di una grande cucina classica chiusa con lavello stile country, ante in stile shaker, ante bianche, top in marmo, paraspruzzi bianco, paraspruzzi a specchio, elettrodomestici da incasso, parquet scuro e pavimento marrone
Esempio di una grande cucina classica chiusa con lavello stile country, ante in stile shaker, ante bianche, top in marmo, paraspruzzi bianco, paraspruzzi a specchio, elettrodomestici da incasso, parquet scuro e pavimento marrone
Cucine marroni con paraspruzzi a specchio - Foto e idee per arredare
3
