Cucine marroni con paraspruzzi a specchio - Foto e idee per arredare
Filtra anche per:
Budget
Ordina per:Popolari oggi
81 - 100 di 1.527 foto
1 di 3
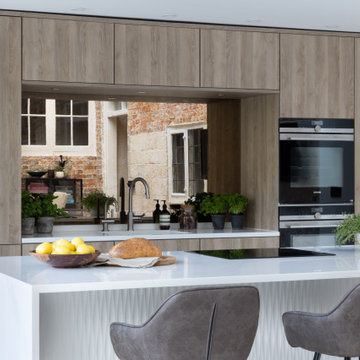
In collaboration with the client’s architect, AR Design the layout of the kitchen was already in place. However, upon meeting the client it was clear she wanted a ‘wow’ island, symmetry in design and plenty of functional storage.
As well as a contemporary, family-friendly space it was also important the space that still respected the heritage of the house. The original walls of the property had many angled walls and featured some tight spaces, so careful consideration of SieMatic's cabinetry choices was given to ensure maximum functionality in those spaces. After much consideration, The Myers Touch specified SieMatic’s SC10 Cabinetry in a Provence Oak Laminate finish which was placed in a framed-style at the rear wall.
The same cabinetry was specified for under the island to create contrast with the new and original material features in the space. In order for the family to keep the kitchen uncluttered, careful planning of internal storage systems was considered in the form of using SieMatic’s internal Drawer boxes and their MultiMatic internal storage system which were used to store smaller items such as spices and sauces, as well whilst providing space for slide-out drawers and storage baskets.
To ensure an elegant yet ‘wow’ factor central island, The Myers Touch combined contrasting textures by using 30mm Silestone Eternal Calacatta natural stone, polished worktops with ‘waterfall island’ edges and a Corian solid surface back panel. The distinctive geometric patterned Corian panel in Cameo White looks particularly spectacular at night when the owner's turn on the architectural-toned lighting under the island.
Appliances chosen for the island included a sophisticated Elica Illusion extractor hood so it could be totally integrated in the new architectural space without visual distraction, a Siemens iQ500 Induction Hob with touch-slide control and a Caple Under-counter Wine cabinet.
To maximise every inch of the new space, and to ensure the owners had a place for everything, The Myers Touch also used additional cabinetry and storage options in the island such as extra deep drawers to store saucepans, cutlery, and everyday crockery.
The eye-catching Antique-bronze mirrored splashback not only helps to provide the illusion of extra space, but reinforces family ‘togetherness’ as it reflects and links the rear of the kitchen ‘snug’ area where family members can sit and relax or work when not in the main kitchen extension area.
The original toned brickwork and 18th Century steel windows in the original part of the extension also helps to tell the story about the older part of the house which now juxtaposes to the new, contemporary kitchen living extension. A handy door was also included in the extension which leads to the garage on the main road for family convenience and over-flow storage.
Photography by Paul Craig (Reproduction of image by request only - joy@bakerpr.co.uk)
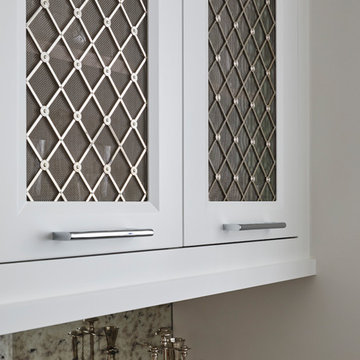
Ispirazione per una cucina chic di medie dimensioni con ante bianche, top in marmo, paraspruzzi a effetto metallico, paraspruzzi a specchio, parquet scuro e pavimento marrone
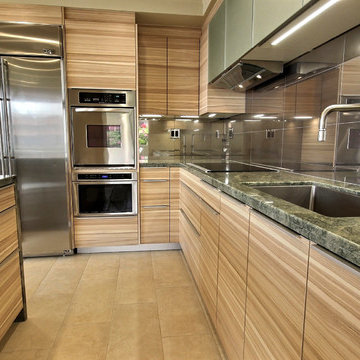
Foto di una cucina design di medie dimensioni con lavello sottopiano, ante lisce, ante in legno scuro, top in granito, paraspruzzi a effetto metallico, paraspruzzi a specchio, elettrodomestici in acciaio inossidabile e pavimento in gres porcellanato
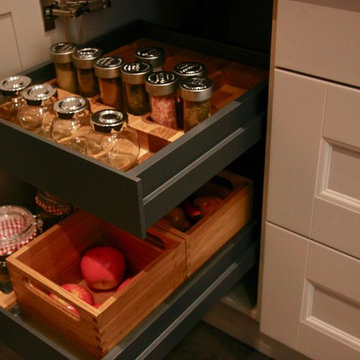
MANOR HOUSE PAINTED SHAKER CASHMERE & ANTHRACITE Grey.
The warm neutral colour of this cashmere kitchen can be the perfect choice for any kitchen redesign as it goes well in just about any setting. Here is has been mixed with dark anthracite grey.
Shaker style door featuring an inner beading with painted solid timber frame and veneered center panel is from the Mackintosh range, truely classic & timeless in any kitchen.
Alternatively the doors can be ordered primed ready to paint in a colour of your choice to suit all tastes and colour schemes. Giving you the ultimate in flexibility.
This kitchen has a lovely oak lined pantry unit to store bottles, vegetables, dry goods and spices with an additional cutlery drawer. The sink is a Blanco Silgranit dark grey sink with a Blanco Senso Tap for hands free operation. The bin unit in the sink run is a large 60cm large bin unit housing 2 x 40L bins.
The drawers have lovely oak inserts to help organise your plates and condiments.
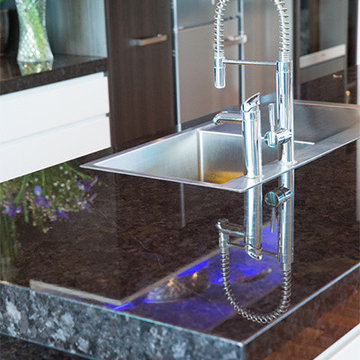
ZIP tap and pull out tap, stainless steel drop in flush sink.
Idee per una grande cucina design con lavello da incasso, top in granito, paraspruzzi a specchio, elettrodomestici in acciaio inossidabile e ante bianche
Idee per una grande cucina design con lavello da incasso, top in granito, paraspruzzi a specchio, elettrodomestici in acciaio inossidabile e ante bianche

Ispirazione per un'ampia cucina abitabile classica con lavello stile country, top in quarzite, parquet scuro, ante grigie, paraspruzzi a effetto metallico, paraspruzzi a specchio e ante con riquadro incassato
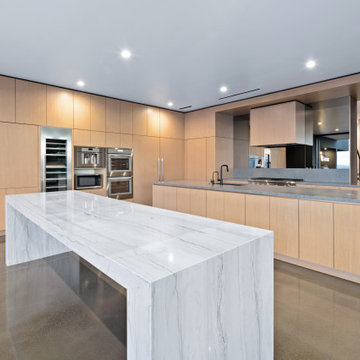
Immagine di un'ampia cucina abitabile minimalista con lavello da incasso, ante in legno chiaro, paraspruzzi a specchio, elettrodomestici in acciaio inossidabile, 2 o più isole, pavimento grigio e top grigio
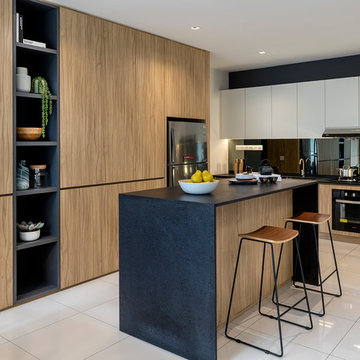
Foto di una cucina design con lavello sottopiano, ante lisce, ante in legno scuro, paraspruzzi a specchio, pavimento bianco e top nero
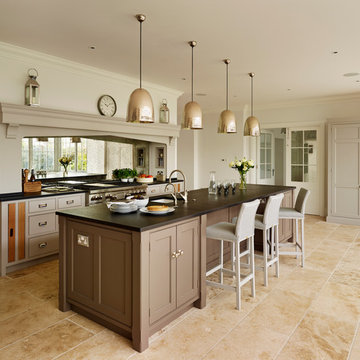
The key design goal of the homeowners was to install “an extremely well-made kitchen with quality appliances that would stand the test of time”. The kitchen design had to be timeless with all aspects using the best quality materials and appliances. The new kitchen is an extension to the farmhouse and the dining area is set in a beautiful timber-framed orangery by Westbury Garden Rooms, featuring a bespoke refectory table that we constructed on site due to its size.
The project involved a major extension and remodelling project that resulted in a very large space that the homeowners were keen to utilise and include amongst other things, a walk in larder, a scullery, and a large island unit to act as the hub of the kitchen.
The design of the orangery allows light to flood in along one length of the kitchen so we wanted to ensure that light source was utilised to maximum effect. Installing the distressed mirror splashback situated behind the range cooker allows the light to reflect back over the island unit, as do the hammered nickel pendant lamps.
The sheer scale of this project, together with the exceptionally high specification of the design make this kitchen genuinely thrilling. Every element, from the polished nickel handles, to the integration of the Wolf steamer cooktop, has been precisely considered. This meticulous attention to detail ensured the kitchen design is absolutely true to the homeowners’ original design brief and utilises all the innovative expertise our years of experience have provided.
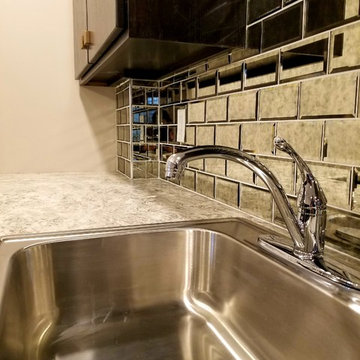
Immagine di una cucina contemporanea di medie dimensioni con lavello sottopiano, ante lisce, ante in legno bruno, top in granito, paraspruzzi a specchio, pavimento con piastrelle in ceramica e pavimento marrone
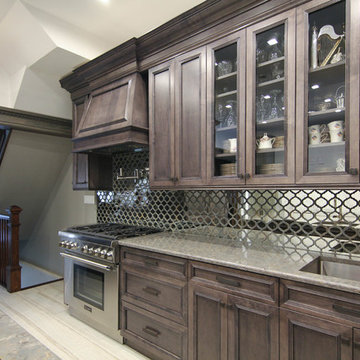
Mirror tile back splash adds so much glam to this dark and moody Brooklyn kitchen! Mix of dark stained cabinets with painted island and pantries, makes this space warm and inviting.
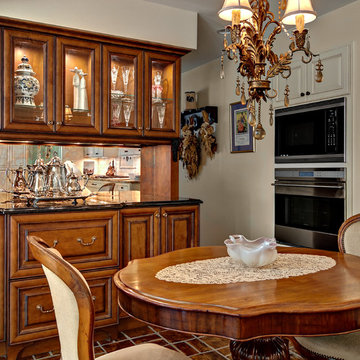
We redesigned the laundry/mudroom to accommodate a full-wall pantry, so the original pantry closet could be converted into a recessed double oven cabinet.
Photography by Ehlen Creative.
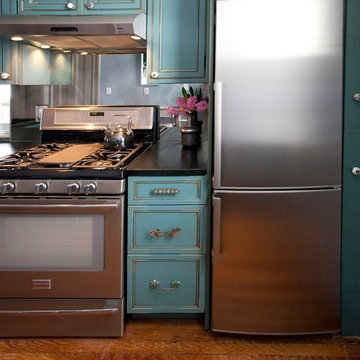
This small space demanded attention to detail and smart solutions, starting with the table and chairs. Too tiny for a standard kitchen table, we added a table that folds down against the wall with foldable chairs that can be hung on the wall when not in use. Typically neglected space between the refrigerator and the wall was turned into spice cabinets, ceiling height uppers maximize storage, and a mirrored backsplash creates the illusion of more space. But small spaces don't have to be vacant of character, as proven by the distressed aqua cabinetry and mismatched knobs.
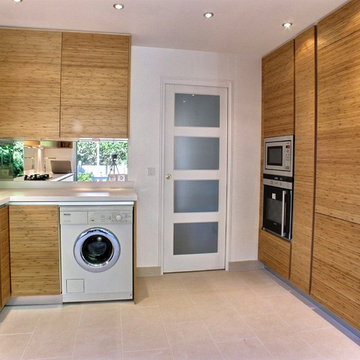
Idee per una cucina a L design chiusa con ante in legno scuro, paraspruzzi a specchio, pavimento beige e top bianco
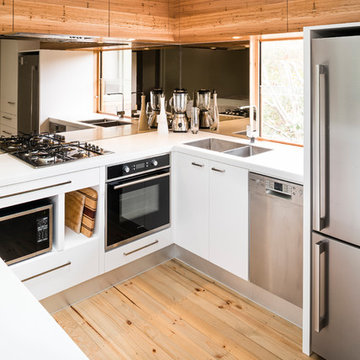
The use of slimline bookmatched horizontal feature grained natural timber veneer compensates for the lack of space making the kitchen seem larger
Foto di una piccola cucina contemporanea con lavello a doppia vasca, ante bianche, top in superficie solida, paraspruzzi a specchio, elettrodomestici in acciaio inossidabile, nessuna isola, ante lisce e parquet chiaro
Foto di una piccola cucina contemporanea con lavello a doppia vasca, ante bianche, top in superficie solida, paraspruzzi a specchio, elettrodomestici in acciaio inossidabile, nessuna isola, ante lisce e parquet chiaro
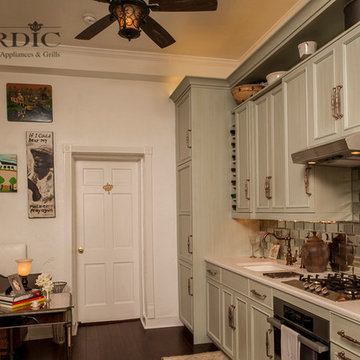
Steve Whitsitt
Esempio di una piccola cucina classica con lavello sottopiano, ante verdi, top in granito, paraspruzzi a specchio, elettrodomestici in acciaio inossidabile, parquet scuro, ante con riquadro incassato, paraspruzzi a effetto metallico e nessuna isola
Esempio di una piccola cucina classica con lavello sottopiano, ante verdi, top in granito, paraspruzzi a specchio, elettrodomestici in acciaio inossidabile, parquet scuro, ante con riquadro incassato, paraspruzzi a effetto metallico e nessuna isola
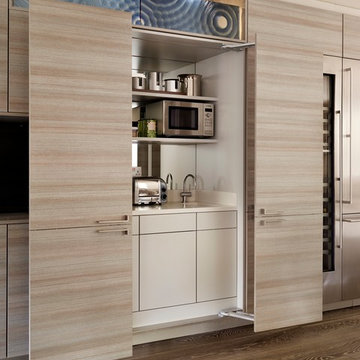
Idee per una cucina contemporanea con ante lisce, ante in legno chiaro, elettrodomestici in acciaio inossidabile, parquet scuro e paraspruzzi a specchio
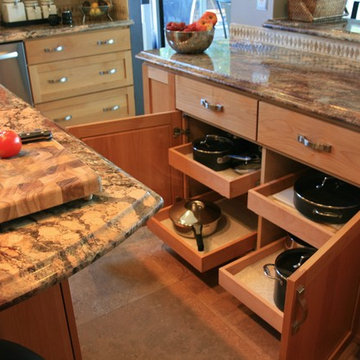
Pull-outs behind doors add to ease and accessibility. No more hard to reach pots and pans.
Idee per una cucina ad U minimal con lavello sottopiano, ante in stile shaker, ante in legno chiaro, top in granito, paraspruzzi beige, paraspruzzi a specchio e elettrodomestici in acciaio inossidabile
Idee per una cucina ad U minimal con lavello sottopiano, ante in stile shaker, ante in legno chiaro, top in granito, paraspruzzi beige, paraspruzzi a specchio e elettrodomestici in acciaio inossidabile
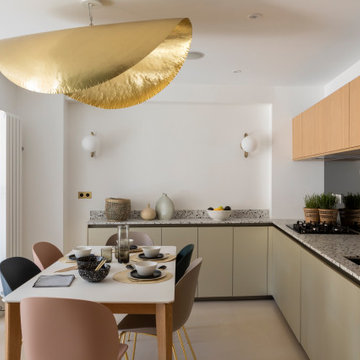
Une cuisine ouverte sur le salon, un espace ouvert pensé dans son ensemble, la cuisine joue sur les matériaux lumineux comme les façades basses métallisées couleur champagne, le miroir en crédence qui dilate l'espace. Le plan de travail en terrazzo apporte sa texture, tandis que le chêne des meubles haut de cuisine fait écho à la bibliothèque sur mesure dans le salon.
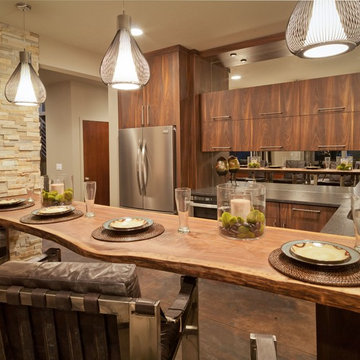
Foto di una grande cucina design con lavello sottopiano, ante lisce, ante in legno bruno, top in legno, paraspruzzi a effetto metallico, paraspruzzi a specchio, elettrodomestici in acciaio inossidabile, pavimento in cemento, penisola e pavimento marrone
Cucine marroni con paraspruzzi a specchio - Foto e idee per arredare
5