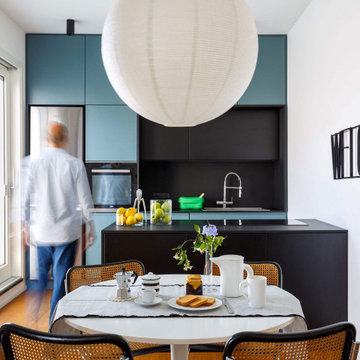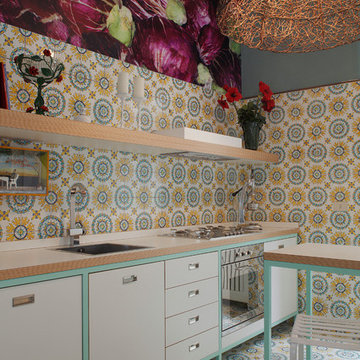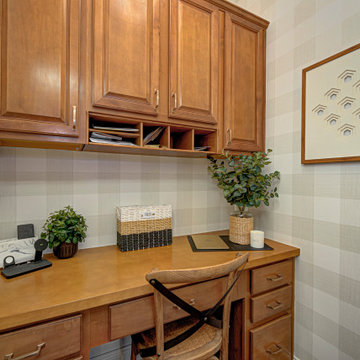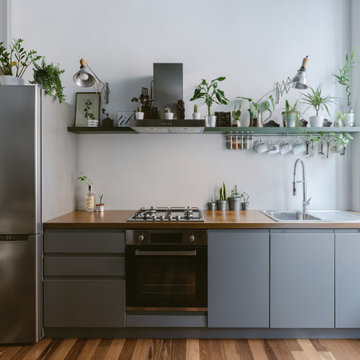Cucine Lineari - Foto e idee per arredare
Filtra anche per:
Budget
Ordina per:Popolari oggi
1 - 20 di 114.603 foto
1 di 2

Liadesign
Ispirazione per una piccola cucina industriale con lavello a vasca singola, ante lisce, ante nere, top in legno, paraspruzzi bianco, paraspruzzi con piastrelle diamantate, elettrodomestici neri, parquet chiaro, nessuna isola e soffitto ribassato
Ispirazione per una piccola cucina industriale con lavello a vasca singola, ante lisce, ante nere, top in legno, paraspruzzi bianco, paraspruzzi con piastrelle diamantate, elettrodomestici neri, parquet chiaro, nessuna isola e soffitto ribassato

Ispirazione per una cucina contemporanea di medie dimensioni con lavello da incasso, ante a filo, ante turchesi, elettrodomestici in acciaio inossidabile e top nero

Idee per una cucina contemporanea di medie dimensioni con lavello a doppia vasca, ante lisce, ante gialle, top piastrellato, paraspruzzi verde, paraspruzzi in gres porcellanato, elettrodomestici da incasso, pavimento in marmo, pavimento multicolore, top verde e soffitto ribassato

Foto di interni della Villa Toscana "Podere 500". Fotografie di Marco Lodovichi.
Ispirazione per una cucina mediterranea con lavello da incasso, ante lisce, ante in legno scuro, top in cemento, elettrodomestici in acciaio inossidabile, nessuna isola, pavimento marrone e top grigio
Ispirazione per una cucina mediterranea con lavello da incasso, ante lisce, ante in legno scuro, top in cemento, elettrodomestici in acciaio inossidabile, nessuna isola, pavimento marrone e top grigio

Immagine di una cucina lineare eclettica con ante lisce, ante bianche, top in laminato, paraspruzzi con piastrelle in ceramica e pavimento con piastrelle in ceramica

This home renovation project transformed unused, unfinished spaces into vibrant living areas. Each exudes elegance and sophistication, offering personalized design for unforgettable family moments.
Amidst the buzz of the kitchen, this adjacent workspace offers tranquility. A study table with ample storage and elegant wallpaper creates a serene spot for a peaceful pause.
Project completed by Wendy Langston's Everything Home interior design firm, which serves Carmel, Zionsville, Fishers, Westfield, Noblesville, and Indianapolis.
For more about Everything Home, see here: https://everythinghomedesigns.com/
To learn more about this project, see here: https://everythinghomedesigns.com/portfolio/fishers-chic-family-home-renovation/

A peak inside the hidden pantry
Idee per una grande cucina tradizionale con lavello sottopiano, ante lisce, ante in legno chiaro, top in quarzo composito, paraspruzzi bianco, paraspruzzi in quarzo composito, elettrodomestici in acciaio inossidabile, parquet chiaro, 2 o più isole, pavimento marrone e top bianco
Idee per una grande cucina tradizionale con lavello sottopiano, ante lisce, ante in legno chiaro, top in quarzo composito, paraspruzzi bianco, paraspruzzi in quarzo composito, elettrodomestici in acciaio inossidabile, parquet chiaro, 2 o più isole, pavimento marrone e top bianco

BKC of Westfield
Ispirazione per una piccola cucina country chiusa con lavello stile country, ante in stile shaker, ante in legno scuro, top in quarzo composito, paraspruzzi bianco, paraspruzzi con piastrelle diamantate, elettrodomestici in acciaio inossidabile, parquet chiaro, top grigio e pavimento marrone
Ispirazione per una piccola cucina country chiusa con lavello stile country, ante in stile shaker, ante in legno scuro, top in quarzo composito, paraspruzzi bianco, paraspruzzi con piastrelle diamantate, elettrodomestici in acciaio inossidabile, parquet chiaro, top grigio e pavimento marrone

Foto di una cucina contemporanea di medie dimensioni con lavello sottopiano, ante lisce, ante beige, top in granito, paraspruzzi grigio, paraspruzzi in granito, elettrodomestici neri, pavimento in marmo, nessuna isola, pavimento grigio e top grigio

Ispirazione per una piccola cucina lineare classica con top in laminato, ante con bugna sagomata, ante beige, paraspruzzi bianco, paraspruzzi in lastra di pietra, elettrodomestici neri, top grigio, pavimento in laminato e pavimento beige

Shoootin
Immagine di una cucina lineare contemporanea chiusa con lavello da incasso, ante lisce, ante verdi, top in legno, paraspruzzi bianco, elettrodomestici da incasso, pavimento in cementine, nessuna isola, pavimento grigio e top beige
Immagine di una cucina lineare contemporanea chiusa con lavello da incasso, ante lisce, ante verdi, top in legno, paraspruzzi bianco, elettrodomestici da incasso, pavimento in cementine, nessuna isola, pavimento grigio e top beige

Ispirazione per un'ampia cucina tradizionale con lavello sottopiano, ante in stile shaker, ante bianche, top in marmo, paraspruzzi multicolore, elettrodomestici in acciaio inossidabile, parquet scuro e paraspruzzi con piastrelle di vetro

Esempio di una cucina moderna con lavello sottopiano, ante lisce, ante in legno scuro, top in quarzo composito, paraspruzzi multicolore, paraspruzzi in granito, elettrodomestici da incasso, pavimento in ardesia, pavimento nero, top bianco e soffitto a volta

View of the beautifully detailed timber clad kitchen, looking onto the dining area beyond. The timber finned wall, curves to help the flow of the space and conceals a guest bathroom along with additional storage space.

This 1910 West Highlands home was so compartmentalized that you couldn't help to notice you were constantly entering a new room every 8-10 feet. There was also a 500 SF addition put on the back of the home to accommodate a living room, 3/4 bath, laundry room and back foyer - 350 SF of that was for the living room. Needless to say, the house needed to be gutted and replanned.
Kitchen+Dining+Laundry-Like most of these early 1900's homes, the kitchen was not the heartbeat of the home like they are today. This kitchen was tucked away in the back and smaller than any other social rooms in the house. We knocked out the walls of the dining room to expand and created an open floor plan suitable for any type of gathering. As a nod to the history of the home, we used butcherblock for all the countertops and shelving which was accented by tones of brass, dusty blues and light-warm greys. This room had no storage before so creating ample storage and a variety of storage types was a critical ask for the client. One of my favorite details is the blue crown that draws from one end of the space to the other, accenting a ceiling that was otherwise forgotten.
Primary Bath-This did not exist prior to the remodel and the client wanted a more neutral space with strong visual details. We split the walls in half with a datum line that transitions from penny gap molding to the tile in the shower. To provide some more visual drama, we did a chevron tile arrangement on the floor, gridded the shower enclosure for some deep contrast an array of brass and quartz to elevate the finishes.
Powder Bath-This is always a fun place to let your vision get out of the box a bit. All the elements were familiar to the space but modernized and more playful. The floor has a wood look tile in a herringbone arrangement, a navy vanity, gold fixtures that are all servants to the star of the room - the blue and white deco wall tile behind the vanity.
Full Bath-This was a quirky little bathroom that you'd always keep the door closed when guests are over. Now we have brought the blue tones into the space and accented it with bronze fixtures and a playful southwestern floor tile.
Living Room & Office-This room was too big for its own good and now serves multiple purposes. We condensed the space to provide a living area for the whole family plus other guests and left enough room to explain the space with floor cushions. The office was a bonus to the project as it provided privacy to a room that otherwise had none before.

La cocina es principalmente de tonos grises, pero en su centro destaca el color de la madera de sus armarios altos. En su espacio central se presenta una gran isla, como espacio práctico de cocina y de encuentro casual en el día a día

Bright and airy cottage kitchen with natural wood accents and a pop of blue.
Foto di una piccola cucina stile marino con ante in stile shaker, ante in legno chiaro, top in quarzo composito, paraspruzzi blu, paraspruzzi con piastrelle in terracotta, elettrodomestici da incasso, top bianco e soffitto a volta
Foto di una piccola cucina stile marino con ante in stile shaker, ante in legno chiaro, top in quarzo composito, paraspruzzi blu, paraspruzzi con piastrelle in terracotta, elettrodomestici da incasso, top bianco e soffitto a volta

La isla tiene un espacio para 4 taburetes
Esempio di una grande cucina minimal con lavello stile country, ante lisce, ante nere, top in legno, paraspruzzi nero, elettrodomestici neri, pavimento in legno massello medio e top marrone
Esempio di una grande cucina minimal con lavello stile country, ante lisce, ante nere, top in legno, paraspruzzi nero, elettrodomestici neri, pavimento in legno massello medio e top marrone

Кухонный гарнитур, дополненный стеллажом, стеновыми панелями и карнизом в классическом стиле, выглядит полностью встроенным. Гарнитур становится неотъемлемой частью всего интерьера. Это зрительно увеличивает пространство.
Архитектор: Егоров Кирилл
Текстиль: Егорова Екатерина
Фотограф: Спиридонов Роман
Стилист: Шимкевич Евгения
Cucine Lineari - Foto e idee per arredare
1
