Cucine Lineari con ante nere - Foto e idee per arredare
Filtra anche per:
Budget
Ordina per:Popolari oggi
1 - 20 di 5.572 foto
1 di 3

A mid-size minimalist bar shaped kitchen gray concrete floor, with flat panel black cabinets with a double bowl sink and yellow undermount cabinet lightings with a wood shiplap backsplash and black granite conutertop

Black industrial farmhouse sink in kitchen island
Ispirazione per una cucina industriale con lavello stile country, ante con riquadro incassato, ante nere, top in quarzo composito, paraspruzzi bianco, paraspruzzi con piastrelle in ceramica, elettrodomestici in acciaio inossidabile, pavimento in legno massello medio, pavimento marrone e top bianco
Ispirazione per una cucina industriale con lavello stile country, ante con riquadro incassato, ante nere, top in quarzo composito, paraspruzzi bianco, paraspruzzi con piastrelle in ceramica, elettrodomestici in acciaio inossidabile, pavimento in legno massello medio, pavimento marrone e top bianco

Immagine di una piccola cucina lineare minimal con ante nere, top in laminato, paraspruzzi bianco, paraspruzzi con piastrelle in ceramica, nessuna isola, ante in stile shaker, elettrodomestici neri, pavimento multicolore e top marrone

Immagine di un'ampia cucina minimalista con lavello sottopiano, ante lisce, ante nere, top in superficie solida, elettrodomestici neri e parquet chiaro

Immagine di una cucina tradizionale di medie dimensioni con lavello da incasso, ante di vetro, ante nere, top in marmo, paraspruzzi verde, paraspruzzi con piastrelle in ceramica, elettrodomestici da incasso, pavimento con piastrelle in ceramica, pavimento grigio e top verde

looking through glass crittal pocket doors to kitchen island.
Esempio di una cucina contemporanea di medie dimensioni con lavello integrato, ante lisce, ante nere, top in quarzite, paraspruzzi in quarzo composito, elettrodomestici da incasso, pavimento in laminato, pavimento beige e top bianco
Esempio di una cucina contemporanea di medie dimensioni con lavello integrato, ante lisce, ante nere, top in quarzite, paraspruzzi in quarzo composito, elettrodomestici da incasso, pavimento in laminato, pavimento beige e top bianco

Immagine di un'ampia cucina design con lavello sottopiano, ante lisce, ante nere, top in cemento, paraspruzzi beige, paraspruzzi in gres porcellanato, pavimento in gres porcellanato, nessuna isola, pavimento grigio e top beige

Simple and clean lines naturally create an effortless impact.
Idee per una piccola cucina moderna con lavello a vasca singola, ante lisce, ante nere, paraspruzzi grigio, elettrodomestici neri, pavimento in cemento, pavimento grigio, top grigio e soffitto a volta
Idee per una piccola cucina moderna con lavello a vasca singola, ante lisce, ante nere, paraspruzzi grigio, elettrodomestici neri, pavimento in cemento, pavimento grigio, top grigio e soffitto a volta

Кухня в лофт стиле, с островом. Фасады из массива и крашенного мдф, на металлических рамах. Использованы элементы закаленного армированного стекла и сетки.
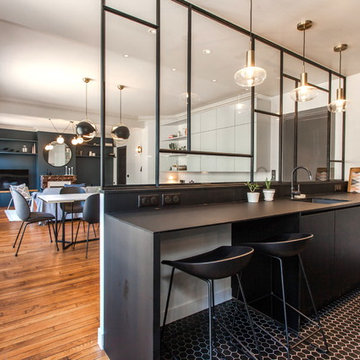
Foto di una cucina contemporanea di medie dimensioni con lavello sottopiano, ante nere, pavimento in gres porcellanato, pavimento nero, top nero e paraspruzzi nero
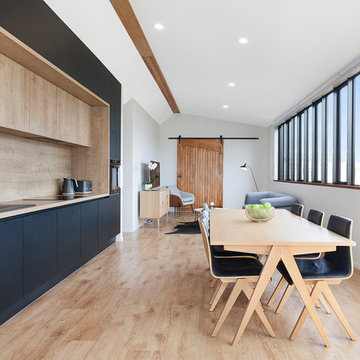
Jamie Armstrong Photography
Ispirazione per una cucina design con lavello da incasso, ante lisce, ante nere, paraspruzzi marrone, elettrodomestici neri, nessuna isola, pavimento marrone e top marrone
Ispirazione per una cucina design con lavello da incasso, ante lisce, ante nere, paraspruzzi marrone, elettrodomestici neri, nessuna isola, pavimento marrone e top marrone

Insel Modell Aprile mit Arbeitsplatte aus Edelstahl und Fronten in Ecolak black. Hochwand aus Edelstahl Griff Grip.
Domenico Mori fliesen
Foto di una grande cucina lineare moderna chiusa con pavimento nero, ante lisce, ante nere, paraspruzzi nero, elettrodomestici in acciaio inossidabile, 2 o più isole e top nero
Foto di una grande cucina lineare moderna chiusa con pavimento nero, ante lisce, ante nere, paraspruzzi nero, elettrodomestici in acciaio inossidabile, 2 o più isole e top nero

Copyright der Fotos: Andreas Meichsner
Die Schrankfronten haben eine matte Anti-Finger-Print Oberfläche. Hierdurch sieht man einerseits keine Fingerabdrücke, andererseits sind sie dadurch auch extrem unempfindlich gegen jede Form von Verschmutzungen.
Die Arbeitsplatte ist mit schwarzem Linoleum beschichtet. Hierbei handelt es sich um ein natürliches Material, das nicht nur einer wundervolle Haptik hat, sondern ebenso robust ist wie Massivholz.
Die Küchenrückwand ist mit einem ökologischem Wandwachs behandelt worden. Dieser hält sowohl Wasser als auch Fett ab sorgt für eine sehr leichte Reinigung der Wand.
Alle Küchengeräte sind hinter Frontblenden unter der Arbeitsplatte untergebracht. Hierdurch wird die Optik der Küche an keiner Stelle durchbrochen und es sind keine unansehnlichen Elektrogeräte zu sehen. Der Einbauschrank an der Linken Seite enthält genug Stauraum für alles, was man in der Küche so braucht.
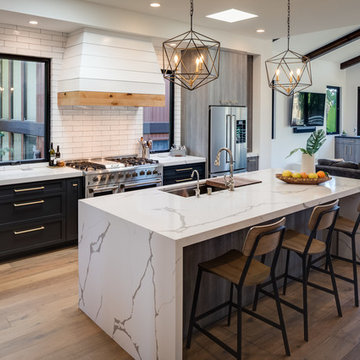
Idee per una grande cucina design con lavello sottopiano, ante in stile shaker, ante nere, top in quarzo composito, paraspruzzi bianco, paraspruzzi con piastrelle diamantate, elettrodomestici in acciaio inossidabile, parquet chiaro, pavimento marrone e top bianco
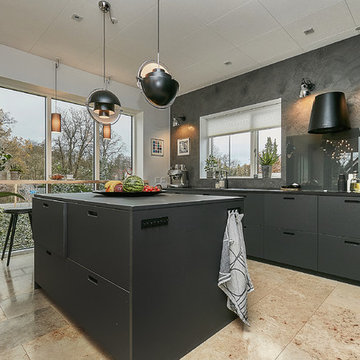
Fotograf Camilla Ropers
Ispirazione per una cucina design di medie dimensioni con ante lisce, ante nere, paraspruzzi nero, paraspruzzi con lastra di vetro, elettrodomestici da incasso e pavimento beige
Ispirazione per una cucina design di medie dimensioni con ante lisce, ante nere, paraspruzzi nero, paraspruzzi con lastra di vetro, elettrodomestici da incasso e pavimento beige

As the residence’s original kitchen was becoming dilapidated, the homeowners decided to knock it down and place it in a different part of the house prior to designing and building the gorgeous kitchen pictured. The homeowners love to entertain, so they requested the kitchen be the centrepiece of the entertaining area at the rear of the house.
Large sliding doors were installed to allow the space to extend seamlessly out to the patio, garden, barbecue and pool at the rear of the home, forming one large entertaining area. Given the space’s importance within the home, it had to be aesthetically pleasing. With this in mind, gorgeous Ross Gardam pendants were selected to add an element of luxe to the space.
Byron Blackbutt veneer, polyurethane in Domino and gorgeous quartz were chosen as the space’s main materials to add warmth to what is predominantly a very modern home.
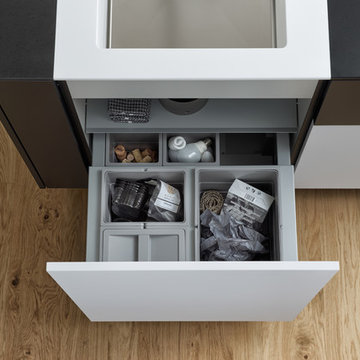
Ispirazione per un'ampia cucina minimalista con lavello sottopiano, ante lisce, ante nere, top in superficie solida, elettrodomestici neri e parquet chiaro

Modern rustic kitchen addition to a former miner's cottage. Coal black units and industrial materials reference the mining heritage of the area.
design storey architects

Living area with kitchen.
Hal Kearney, Photographer
Ispirazione per una cucina industriale di medie dimensioni con ante nere, paraspruzzi nero, elettrodomestici in acciaio inossidabile, pavimento in legno massello medio, lavello integrato, ante con riquadro incassato, top in cemento e paraspruzzi con piastrelle in ceramica
Ispirazione per una cucina industriale di medie dimensioni con ante nere, paraspruzzi nero, elettrodomestici in acciaio inossidabile, pavimento in legno massello medio, lavello integrato, ante con riquadro incassato, top in cemento e paraspruzzi con piastrelle in ceramica
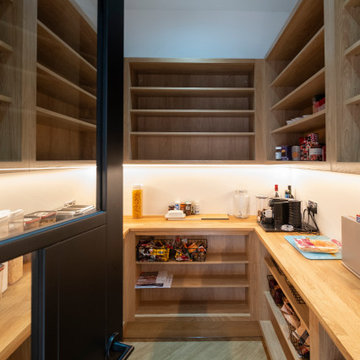
Our clients added a spacious new extension across the whole of the back of this Victorian semi detached house for their new family kitchen, dining, living room. Keeping the space open between the original house and the new extension on one side kept the existing snug filled with light and gave them a sheltered internal courtyard garden with glazed doors on three sides. Widening the old hall through into the new extension still allowed enough space for a utility room and feature, walk in pantry but also gave a real sense of drama when entering the new space. Moving the kitchen into the heart of the new family room meant the family can all be together when cooking, eating and relaxing. Adding in a feature window to the side of the house increased the light in the kitchen but extending the depth of the worktop in front meant a vented induction hob could be fitted with the glazed window acting as a splashback, whilst still giving views over the side garden filled with potted olive trees. Shaker style doors with a cock bead detail and a Belfast sink added a more traditional feel to the furniture whilst the black Quooker hot tap and metal glazed doors to both the walk-in oak pantry and utility room next door bring a more contemporary industrial edge to the scheme. The pantry features lots of open shelving for maximum food and crockery storage and an oak countertop gives space for small electrical appliances, serving as a mini kitchen when preparing toast and snacks. Side by side matching integrated fridge freezers (one hiding a supporting pier) gives huge fresh and frozen food storage whilst a single tall storage unit alongside the oven housing is the perfect place for day to day dishes and glasses. Three sets of pan drawers with solid oak dovetailed drawers beneath the hob run give plenty of space for pots, pans and baking dishes whilst the island is a designated wet area with dishwasher, undermount sink and integrated bins and further storage.
Cucine Lineari con ante nere - Foto e idee per arredare
1