Cucine Lineari grandi - Foto e idee per arredare
Filtra anche per:
Budget
Ordina per:Popolari oggi
1 - 20 di 33.869 foto
1 di 3

Los clientes de este ático confirmaron en nosotros para unir dos viviendas en una reforma integral 100% loft47.
Esta vivienda de carácter eclético se divide en dos zonas diferenciadas, la zona living y la zona noche. La zona living, un espacio completamente abierto, se encuentra presidido por una gran isla donde se combinan lacas metalizadas con una elegante encimera en porcelánico negro. La zona noche y la zona living se encuentra conectado por un pasillo con puertas en carpintería metálica. En la zona noche destacan las puertas correderas de suelo a techo, así como el cuidado diseño del baño de la habitación de matrimonio con detalles de grifería empotrada en negro, y mampara en cristal fumé.
Ambas zonas quedan enmarcadas por dos grandes terrazas, donde la familia podrá disfrutar de esta nueva casa diseñada completamente a sus necesidades

Joel Barbitta D-Max Photography
Esempio di una grande cucina scandinava con ante lisce, ante bianche, paraspruzzi a specchio, elettrodomestici neri, parquet chiaro, lavello a doppia vasca, top piastrellato, paraspruzzi a effetto metallico, pavimento marrone e top bianco
Esempio di una grande cucina scandinava con ante lisce, ante bianche, paraspruzzi a specchio, elettrodomestici neri, parquet chiaro, lavello a doppia vasca, top piastrellato, paraspruzzi a effetto metallico, pavimento marrone e top bianco

Walk through pantry. We used a 9ft cherry butcher-block top applying 15 coats of food safe Walnut Nut oil. Three 36" grey base cabinets with self closing drawers and doors were used and sat directly on top of grey tone rectangle tiles. We added 9ft of of open adjustable all wood component shelving in three 36" units. The shelving is all wood core product with a veneer finish and all maple edges on shelving. The strength is 10x that of particle board systems. These shelves give a custom shelving look with the adjustable of component product. We also added a 48"x72" free standing shelf unit with 6 shelves.

Ispirazione per una grande cucina design chiusa con ante con bugna sagomata, ante grigie, paraspruzzi bianco, paraspruzzi con piastrelle in ceramica, elettrodomestici in acciaio inossidabile, pavimento con piastrelle in ceramica e pavimento multicolore

Immagine di una grande cucina contemporanea chiusa con lavello sottopiano, ante in stile shaker, ante grigie, top in marmo, paraspruzzi grigio, paraspruzzi in marmo, elettrodomestici in acciaio inossidabile, pavimento in legno massello medio, pavimento marrone e top nero

Groveland-Natural
Foto di una grande cucina country con lavello stile country, ante in stile shaker, ante in legno scuro, elettrodomestici in acciaio inossidabile e pavimento in vinile
Foto di una grande cucina country con lavello stile country, ante in stile shaker, ante in legno scuro, elettrodomestici in acciaio inossidabile e pavimento in vinile
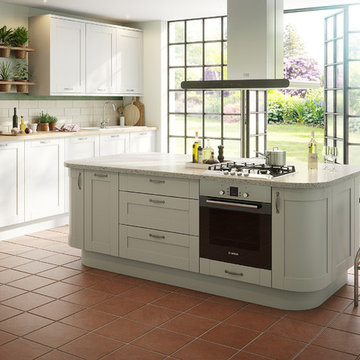
This beautiful Brookfield kitchen as a myriad of design features; its striking worktop flowing to an end panel, design-led curved corners and the combination of muted grey and ice-white units adds a stylish finishing touch.
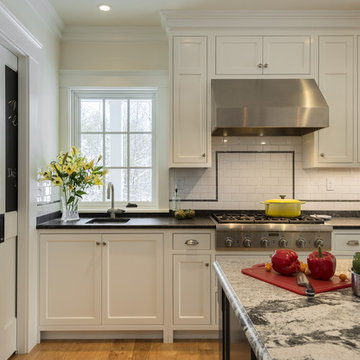
photography by Rob Karosis
Ispirazione per una grande cucina classica con lavello stile country, ante in stile shaker, ante bianche, top in granito, paraspruzzi bianco, paraspruzzi con piastrelle in ceramica, elettrodomestici in acciaio inossidabile e pavimento in legno massello medio
Ispirazione per una grande cucina classica con lavello stile country, ante in stile shaker, ante bianche, top in granito, paraspruzzi bianco, paraspruzzi con piastrelle in ceramica, elettrodomestici in acciaio inossidabile e pavimento in legno massello medio
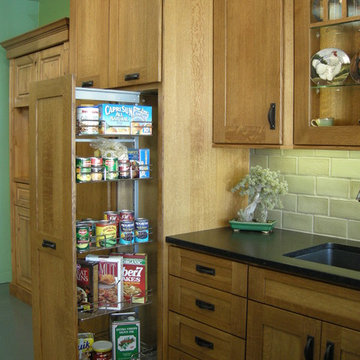
DeWils custom cabinets
Idee per una grande cucina tradizionale con lavello sottopiano, ante in stile shaker, ante in legno scuro, top in quarzo composito, paraspruzzi beige, paraspruzzi con piastrelle diamantate e nessuna isola
Idee per una grande cucina tradizionale con lavello sottopiano, ante in stile shaker, ante in legno scuro, top in quarzo composito, paraspruzzi beige, paraspruzzi con piastrelle diamantate e nessuna isola

A peak inside the hidden pantry
Idee per una grande cucina tradizionale con lavello sottopiano, ante lisce, ante in legno chiaro, top in quarzo composito, paraspruzzi bianco, paraspruzzi in quarzo composito, elettrodomestici in acciaio inossidabile, parquet chiaro, 2 o più isole, pavimento marrone e top bianco
Idee per una grande cucina tradizionale con lavello sottopiano, ante lisce, ante in legno chiaro, top in quarzo composito, paraspruzzi bianco, paraspruzzi in quarzo composito, elettrodomestici in acciaio inossidabile, parquet chiaro, 2 o più isole, pavimento marrone e top bianco

New build dreams always require a clear design vision and this 3,650 sf home exemplifies that. Our clients desired a stylish, modern aesthetic with timeless elements to create balance throughout their home. With our clients intention in mind, we achieved an open concept floor plan complimented by an eye-catching open riser staircase. Custom designed features are showcased throughout, combined with glass and stone elements, subtle wood tones, and hand selected finishes.
The entire home was designed with purpose and styled with carefully curated furnishings and decor that ties these complimenting elements together to achieve the end goal. At Avid Interior Design, our goal is to always take a highly conscious, detailed approach with our clients. With that focus for our Altadore project, we were able to create the desirable balance between timeless and modern, to make one more dream come true.

Blending the warmth and natural elements of Scandinavian design with Japanese minimalism.
With true craftsmanship, the wooden doors paired with a bespoke oak handle showcases simple, functional design, contrasting against the bold dark green crittal doors and raw concrete Caesarstone worktop.
The large double larder brings ample storage, essential for keeping the open-plan kitchen elegant and serene.

Esempio di una grande cucina design con lavello sottopiano, ante lisce, ante grigie, top in quarzite, paraspruzzi grigio, paraspruzzi in quarzo composito, elettrodomestici in acciaio inossidabile, pavimento in gres porcellanato, pavimento marrone, top grigio e travi a vista

This new home was built on an old lot in Dallas, TX in the Preston Hollow neighborhood. The new home is a little over 5,600 sq.ft. and features an expansive great room and a professional chef’s kitchen. This 100% brick exterior home was built with full-foam encapsulation for maximum energy performance. There is an immaculate courtyard enclosed by a 9' brick wall keeping their spool (spa/pool) private. Electric infrared radiant patio heaters and patio fans and of course a fireplace keep the courtyard comfortable no matter what time of year. A custom king and a half bed was built with steps at the end of the bed, making it easy for their dog Roxy, to get up on the bed. There are electrical outlets in the back of the bathroom drawers and a TV mounted on the wall behind the tub for convenience. The bathroom also has a steam shower with a digital thermostatic valve. The kitchen has two of everything, as it should, being a commercial chef's kitchen! The stainless vent hood, flanked by floating wooden shelves, draws your eyes to the center of this immaculate kitchen full of Bluestar Commercial appliances. There is also a wall oven with a warming drawer, a brick pizza oven, and an indoor churrasco grill. There are two refrigerators, one on either end of the expansive kitchen wall, making everything convenient. There are two islands; one with casual dining bar stools, as well as a built-in dining table and another for prepping food. At the top of the stairs is a good size landing for storage and family photos. There are two bedrooms, each with its own bathroom, as well as a movie room. What makes this home so special is the Casita! It has its own entrance off the common breezeway to the main house and courtyard. There is a full kitchen, a living area, an ADA compliant full bath, and a comfortable king bedroom. It’s perfect for friends staying the weekend or in-laws staying for a month.

Ispirazione per una grande cucina minimal con lavello sottopiano, ante lisce, ante in legno scuro, top in quarzo composito, paraspruzzi beige, paraspruzzi in quarzo composito, elettrodomestici neri, pavimento con piastrelle in ceramica, pavimento nero e top beige
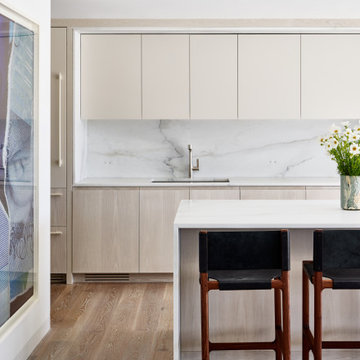
Kitchen with satin lacquer uppers and bleached white oak lowers with frame of Calacatta Lincoln in leather finish. Faucet by Dornbracht USA.
Ispirazione per una grande cucina contemporanea con lavello sottopiano, ante lisce, ante in legno chiaro, top in marmo, paraspruzzi bianco, paraspruzzi in marmo, elettrodomestici da incasso, parquet chiaro, pavimento marrone e top bianco
Ispirazione per una grande cucina contemporanea con lavello sottopiano, ante lisce, ante in legno chiaro, top in marmo, paraspruzzi bianco, paraspruzzi in marmo, elettrodomestici da incasso, parquet chiaro, pavimento marrone e top bianco
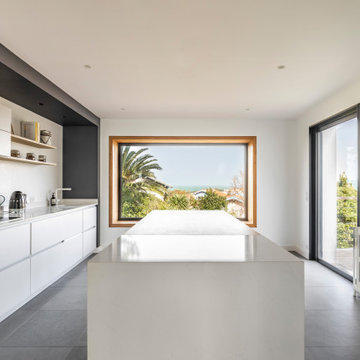
Ispirazione per una grande cucina design con lavello sottopiano, ante a filo, ante bianche, top in quarzo composito, paraspruzzi bianco, paraspruzzi in quarzo composito, elettrodomestici da incasso, pavimento con piastrelle in ceramica, pavimento grigio e top bianco

Tennille Joy Interiors Custom Laundry with herringbone tiled splashback and shaker style cabinets.
Esempio di una grande cucina lineare tradizionale con lavello da incasso, ante con bugna sagomata, ante bianche, top in quarzo composito, paraspruzzi bianco, paraspruzzi con piastrelle a listelli, pavimento in legno massello medio, pavimento marrone e top bianco
Esempio di una grande cucina lineare tradizionale con lavello da incasso, ante con bugna sagomata, ante bianche, top in quarzo composito, paraspruzzi bianco, paraspruzzi con piastrelle a listelli, pavimento in legno massello medio, pavimento marrone e top bianco
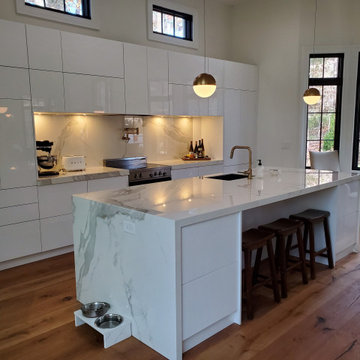
Porcelain Tile backsplash and countertops with Flat Panel Cabinetry. Single-bowl kitchen sink.
Idee per una grande cucina minimalista con lavello a vasca singola, ante lisce, ante bianche, paraspruzzi in gres porcellanato, elettrodomestici in acciaio inossidabile, top piastrellato e parquet chiaro
Idee per una grande cucina minimalista con lavello a vasca singola, ante lisce, ante bianche, paraspruzzi in gres porcellanato, elettrodomestici in acciaio inossidabile, top piastrellato e parquet chiaro

Ispirazione per una grande cucina lineare minimal con lavello da incasso, ante lisce, ante bianche, elettrodomestici bianchi, nessuna isola, pavimento grigio e top bianco
Cucine Lineari grandi - Foto e idee per arredare
1