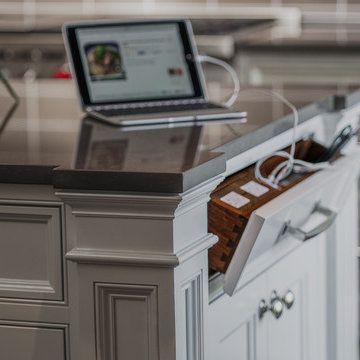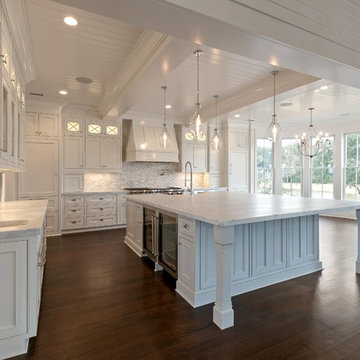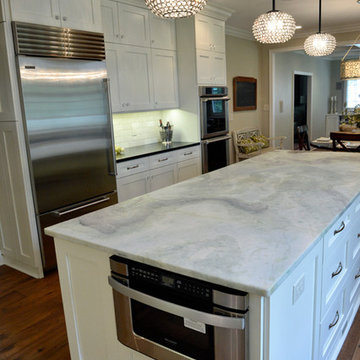Cucine grigie - Foto e idee per arredare
Filtra anche per:
Budget
Ordina per:Popolari oggi
121 - 140 di 369.605 foto

Free ebook, Creating the Ideal Kitchen. DOWNLOAD NOW
Our clients and their three teenage kids had outgrown the footprint of their existing home and felt they needed some space to spread out. They came in with a couple of sets of drawings from different architects that were not quite what they were looking for, so we set out to really listen and try to provide a design that would meet their objectives given what the space could offer.
We started by agreeing that a bump out was the best way to go and then decided on the size and the floor plan locations of the mudroom, powder room and butler pantry which were all part of the project. We also planned for an eat-in banquette that is neatly tucked into the corner and surrounded by windows providing a lovely spot for daily meals.
The kitchen itself is L-shaped with the refrigerator and range along one wall, and the new sink along the exterior wall with a large window overlooking the backyard. A large island, with seating for five, houses a prep sink and microwave. A new opening space between the kitchen and dining room includes a butler pantry/bar in one section and a large kitchen pantry in the other. Through the door to the left of the main sink is access to the new mudroom and powder room and existing attached garage.
White inset cabinets, quartzite countertops, subway tile and nickel accents provide a traditional feel. The gray island is a needed contrast to the dark wood flooring. Last but not least, professional appliances provide the tools of the trade needed to make this one hardworking kitchen.
Designed by: Susan Klimala, CKD, CBD
Photography by: Mike Kaskel
For more information on kitchen and bath design ideas go to: www.kitchenstudio-ge.com

New butler's pantry with slate floors and high-gloss cabinets.
Ispirazione per una cucina parallela minimal con lavello sottopiano, ante lisce, ante bianche, paraspruzzi grigio, top in cemento, elettrodomestici bianchi, pavimento nero, top giallo e pavimento in ardesia
Ispirazione per una cucina parallela minimal con lavello sottopiano, ante lisce, ante bianche, paraspruzzi grigio, top in cemento, elettrodomestici bianchi, pavimento nero, top giallo e pavimento in ardesia

Butlers pantry
Photo credit- Alicia Garcia
Staging- one two six design
Foto di una grande cucina tradizionale con lavello stile country, ante in stile shaker, ante bianche, top in quarzo composito, paraspruzzi con piastrelle di vetro, elettrodomestici in acciaio inossidabile, parquet chiaro e paraspruzzi grigio
Foto di una grande cucina tradizionale con lavello stile country, ante in stile shaker, ante bianche, top in quarzo composito, paraspruzzi con piastrelle di vetro, elettrodomestici in acciaio inossidabile, parquet chiaro e paraspruzzi grigio

This traditional inspired kitchen design features Merillat Masterpiece cabinets in the Verona raised panel door style in the Pebble Grey Paint finish. Kitchen countertops are Cambria Brittanica.
Photos courtesy of Felicia Evans Photography.

A coffee bar and microwave are hidden behind doors that can tuck away.
Immagine di una grande cucina con lavello sottopiano, ante con riquadro incassato, ante grigie, top in marmo, paraspruzzi grigio, paraspruzzi con piastrelle in ceramica, pavimento in gres porcellanato e elettrodomestici in acciaio inossidabile
Immagine di una grande cucina con lavello sottopiano, ante con riquadro incassato, ante grigie, top in marmo, paraspruzzi grigio, paraspruzzi con piastrelle in ceramica, pavimento in gres porcellanato e elettrodomestici in acciaio inossidabile

Eric Roth Photography
Ispirazione per una grande cucina country con nessun'anta, ante bianche, paraspruzzi a effetto metallico, elettrodomestici in acciaio inossidabile, parquet chiaro, lavello stile country, top in cemento, paraspruzzi con piastrelle di metallo, pavimento beige e top grigio
Ispirazione per una grande cucina country con nessun'anta, ante bianche, paraspruzzi a effetto metallico, elettrodomestici in acciaio inossidabile, parquet chiaro, lavello stile country, top in cemento, paraspruzzi con piastrelle di metallo, pavimento beige e top grigio

Tilt out drawer recharging station in island cabinet, custom made by Arbor Mills cabinetry
Foto di una cucina chic
Foto di una cucina chic

Cabinets:
Waypoint Cabinetry | Maple Espresso & Painted Stone
Countertops:
Caeserstone Countertops - Alpine Mist and
Leathered Lennon Granite
Backsplash:
Topcu Wooden White Marble
Plumbing: Blanco and Shocke
Stove and Hood:
Blue Star

Walk-in pantry has plenty of space for dishes, service ware, and even ingredients.
Photography by Spacecrafting
Ispirazione per una grande cucina classica con lavello stile country, ante bianche, paraspruzzi grigio, paraspruzzi con piastrelle diamantate, elettrodomestici in acciaio inossidabile, parquet chiaro e nessun'anta
Ispirazione per una grande cucina classica con lavello stile country, ante bianche, paraspruzzi grigio, paraspruzzi con piastrelle diamantate, elettrodomestici in acciaio inossidabile, parquet chiaro e nessun'anta

A spacious colonial in the heart of the waterfront community of Greenhaven still had its original 1950s kitchen. A renovation without an addition added space by reconfiguring, and the wall between kitchen and family room was removed to create open flow. A beautiful banquette was built where the family can enjoy breakfast overlooking the pool. Kitchen Design: Studio Dearborn. Interior decorating by Lorraine Levinson. All appliances: Thermador. Countertops: Pental Quartz Lattice. Hardware: Top Knobs Chareau Series Emerald Pulls and knobs. Stools and pendant lights: West Elm. Photography: Jeff McNamara.

Ispirazione per un'ampia cucina contemporanea con ante lisce, ante bianche, top in quarzite, paraspruzzi grigio, elettrodomestici da incasso, pavimento in marmo, 2 o più isole e paraspruzzi in lastra di pietra

Immagine di una grande cucina nordica con ante lisce, ante in legno scuro, top in superficie solida, paraspruzzi bianco, elettrodomestici in acciaio inossidabile e parquet chiaro

Paige Pennington
Foto di una grande dispensa minimal con ante lisce, ante bianche, elettrodomestici in acciaio inossidabile e pavimento in gres porcellanato
Foto di una grande dispensa minimal con ante lisce, ante bianche, elettrodomestici in acciaio inossidabile e pavimento in gres porcellanato

Idee per una grande cucina mediterranea con lavello sottopiano, ante con bugna sagomata, ante in legno bruno, top in granito, paraspruzzi beige e elettrodomestici in acciaio inossidabile

Marcie Fry
Ispirazione per una cucina vittoriana con lavello stile country, ante bianche, paraspruzzi bianco, paraspruzzi con piastrelle diamantate e ante in stile shaker
Ispirazione per una cucina vittoriana con lavello stile country, ante bianche, paraspruzzi bianco, paraspruzzi con piastrelle diamantate e ante in stile shaker

William Quarles
Idee per una cucina classica di medie dimensioni con lavello stile country, ante grigie, paraspruzzi bianco, elettrodomestici da incasso, paraspruzzi in lastra di pietra, parquet scuro, pavimento marrone, top in quarzite e ante con riquadro incassato
Idee per una cucina classica di medie dimensioni con lavello stile country, ante grigie, paraspruzzi bianco, elettrodomestici da incasso, paraspruzzi in lastra di pietra, parquet scuro, pavimento marrone, top in quarzite e ante con riquadro incassato

A quaint cottage set back in Vineyard Haven's Tashmoo woods creates the perfect Vineyard getaway. Our design concept focused on a bright, airy contemporary cottage with an old fashioned feel. Clean, modern lines and high ceilings mix with graceful arches, re-sawn heart pine rafters and a large masonry fireplace. The kitchen features stunning Crown Point cabinets in eye catching 'Cook's Blue' by Farrow & Ball. This kitchen takes its inspiration from the French farm kitchen with a separate pantry that also provides access to the backyard and outdoor shower.

Warm wood tones and cool colors are the perfect foil to the owner's collection of blue and white ceramics. Photo by shoot2sell.
Idee per una cucina chic con lavello sottopiano, ante con bugna sagomata, elettrodomestici in acciaio inossidabile, paraspruzzi in ardesia e ante in legno scuro
Idee per una cucina chic con lavello sottopiano, ante con bugna sagomata, elettrodomestici in acciaio inossidabile, paraspruzzi in ardesia e ante in legno scuro
Cucine grigie - Foto e idee per arredare
7

