Cucine grigie con ante rosa - Foto e idee per arredare
Filtra anche per:
Budget
Ordina per:Popolari oggi
1 - 20 di 55 foto
1 di 3
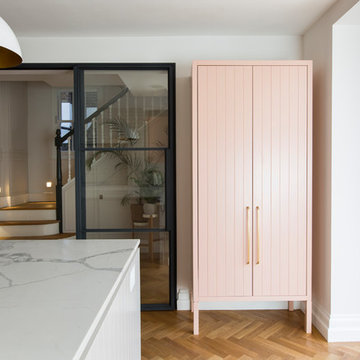
Contemporary open plan kitchen space with marble island, crittall doors, bespoke kitchen designed by the My-Studio team. Larder cabinets with v-groove profile designed to look like furniture.
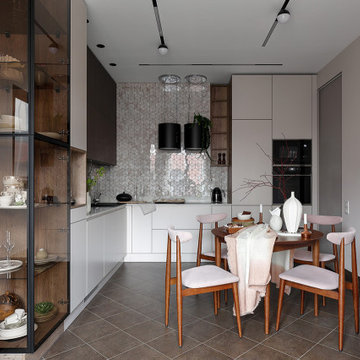
Immagine di una cucina minimal di medie dimensioni con lavello da incasso, ante rosa, top in superficie solida, paraspruzzi beige, paraspruzzi con piastrelle a mosaico, elettrodomestici da incasso, pavimento in gres porcellanato, pavimento marrone e top bianco

Idee per una piccola cucina rustica con lavello sottopiano, ante rosa, top in superficie solida, paraspruzzi grigio, paraspruzzi in gres porcellanato, elettrodomestici colorati, pavimento in linoleum, penisola, pavimento viola e top grigio

A stunning smooth painted Shaker style kitchen in the complementary colours of Farrow & Ball's Elephants Breath and Pink Ground was designed and made to suit this new build home in the village of Winscombe, Somerset.
The house was designed to encourage open plan living and the kitchen with its large central island reflects this.
The island was created for the family, allowing them to meet together for a casual supper or to prepare and serve a meal for a larger gathering. The customers were keen to maximise the island surface but didn't want to loose floor space. A sturdy gallows bracket was made and painted in the same Pink Ground colour to coordinated with and to support the weight of the extra deep overhang.

Après plusieurs visites d'appartement, nos clients décident d'orienter leurs recherches vers un bien à rénover afin de pouvoir personnaliser leur futur foyer.
Leur premier achat va se porter sur ce charmant 80 m2 situé au cœur de Paris. Souhaitant créer un bien intemporel, ils travaillent avec nos architectes sur des couleurs nudes, terracota et des touches boisées. Le blanc est également au RDV afin d'accentuer la luminosité de l'appartement qui est sur cour.
La cuisine a fait l'objet d'une optimisation pour obtenir une profondeur de 60cm et installer ainsi sur toute la longueur et la hauteur les rangements nécessaires pour être ultra-fonctionnelle. Elle se ferme par une élégante porte art déco dessinée par les architectes.
Dans les chambres, les rangements se multiplient ! Nous avons cloisonné des portes inutiles qui sont changées en bibliothèque; dans la suite parentale, nos experts ont créé une tête de lit sur-mesure et ajusté un dressing Ikea qui s'élève à présent jusqu'au plafond.
Bien qu'intemporel, ce bien n'en est pas moins singulier. A titre d'exemple, la salle de bain qui est un clin d'œil aux lavabos d'école ou encore le salon et son mur tapissé de petites feuilles dorées.

Ispirazione per una cucina minimal di medie dimensioni con lavello da incasso, ante lisce, ante rosa, top in laminato, paraspruzzi rosa, paraspruzzi con piastrelle diamantate, elettrodomestici in acciaio inossidabile, pavimento con piastrelle in ceramica, nessuna isola e top marrone

Weil Friedman designed this small kitchen for a townhouse in the Carnegie Hill Historic District in New York City. A cozy window seat framed by bookshelves allows for expanded light and views. The entry is framed by a tall pantry on one side and a refrigerator on the other. The Lacanche stove and custom range hood sit between custom cabinets in Farrow and Ball Calamine with soapstone counters and aged brass hardware.

Shaker kitchen style and soft pink walls in the utility room
Immagine di un cucina con isola centrale chic chiuso con ante in stile shaker, ante rosa, top in superficie solida, paraspruzzi rosa, paraspruzzi con piastrelle in ceramica, elettrodomestici bianchi, pavimento con piastrelle in ceramica, pavimento rosa, top bianco e lavello sottopiano
Immagine di un cucina con isola centrale chic chiuso con ante in stile shaker, ante rosa, top in superficie solida, paraspruzzi rosa, paraspruzzi con piastrelle in ceramica, elettrodomestici bianchi, pavimento con piastrelle in ceramica, pavimento rosa, top bianco e lavello sottopiano
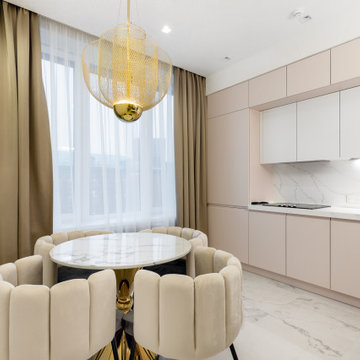
Esempio di una cucina contemporanea con ante lisce, ante rosa, paraspruzzi bianco e pavimento bianco
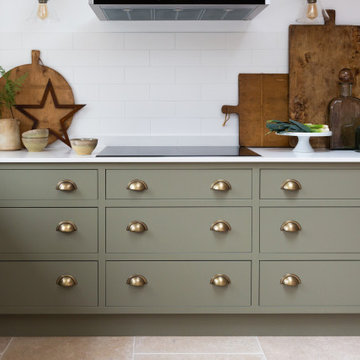
We designed and built this amazing shaker kitchen in birch ply and hand painted finish. It features large secret walk in pantry, beautiful quartz work tops, a peninsular.
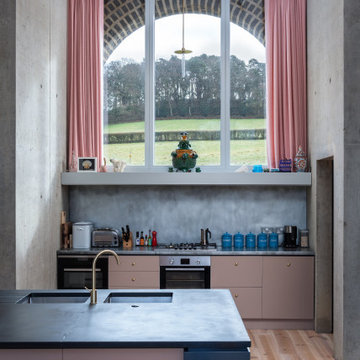
Esempio di una grande cucina design con lavello da incasso, ante lisce, ante rosa, elettrodomestici in acciaio inossidabile, pavimento in legno massello medio, pavimento beige e top nero
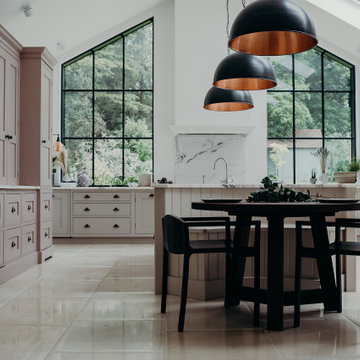
Esempio di una grande cucina country con lavello da incasso, ante a filo, ante rosa, top in marmo, paraspruzzi bianco, paraspruzzi in marmo, elettrodomestici in acciaio inossidabile, pavimento in pietra calcarea, pavimento beige, top bianco e soffitto a volta
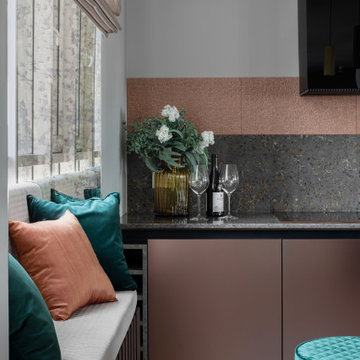
Esempio di una piccola cucina contemporanea con lavello sottopiano, ante lisce, ante rosa, top in quarzo composito, paraspruzzi grigio, paraspruzzi in granito, elettrodomestici colorati, pavimento in gres porcellanato, pavimento grigio, top grigio e soffitto in carta da parati
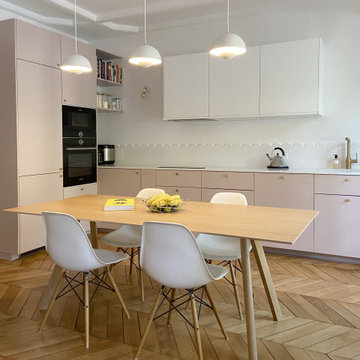
déplacement et création d'une cuisine ouverte sur le séjour
Esempio di una grande cucina minimalista con ante rosa, top in quarzite, paraspruzzi bianco, paraspruzzi con piastrelle in ceramica, nessuna isola e top bianco
Esempio di una grande cucina minimalista con ante rosa, top in quarzite, paraspruzzi bianco, paraspruzzi con piastrelle in ceramica, nessuna isola e top bianco
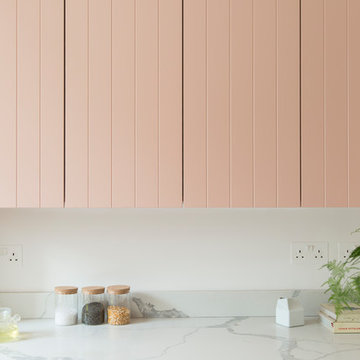
Contemporary open plan kitchen space with marble worktops. Bespoke kitchen designed by the My-Studio team. Wall cabinets with v-groove profile in pink, styled with satin brass finishes.
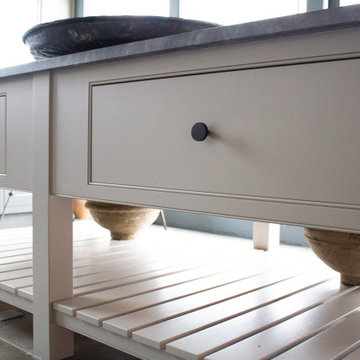
Immagine di una cucina chic chiusa e di medie dimensioni con lavello stile country, ante a filo, ante rosa, top in marmo, paraspruzzi in marmo, elettrodomestici neri, pavimento in pietra calcarea, pavimento grigio e top grigio
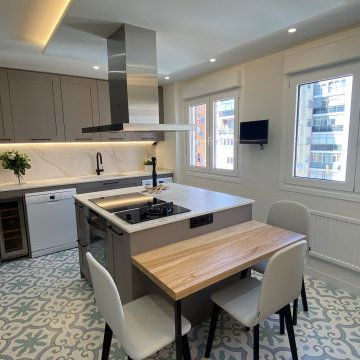
Creamos ambientes centrados en el estilo de vida de nuestros clientes, para nosotros es como un traje a medida.
Real, genuino, como tú.
Materiales nobles de calidad, tonos empolvados, iluminación retroiluminada, foseados.
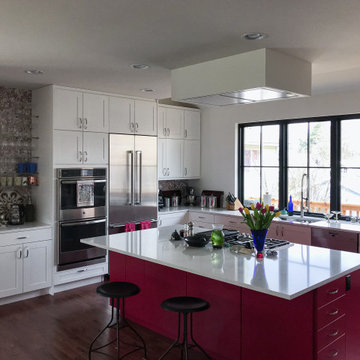
Kitchen with cerise island.
Immagine di una cucina tradizionale di medie dimensioni con lavello sottopiano, ante in stile shaker, ante rosa, top in quarzo composito, paraspruzzi a effetto metallico, elettrodomestici in acciaio inossidabile, parquet scuro e top bianco
Immagine di una cucina tradizionale di medie dimensioni con lavello sottopiano, ante in stile shaker, ante rosa, top in quarzo composito, paraspruzzi a effetto metallico, elettrodomestici in acciaio inossidabile, parquet scuro e top bianco
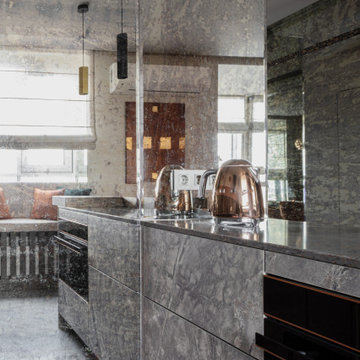
Ispirazione per una piccola cucina contemporanea con lavello sottopiano, ante lisce, ante rosa, top in quarzo composito, paraspruzzi grigio, paraspruzzi in granito, elettrodomestici colorati, pavimento in gres porcellanato, pavimento grigio, top grigio e soffitto in carta da parati
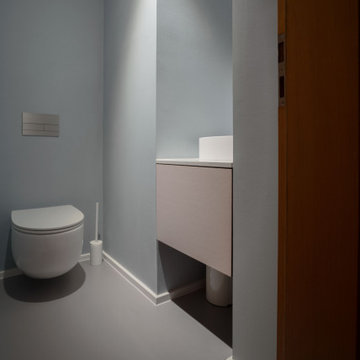
Ein Stuttgarter Haus brauchte eine Erfrischung, um eine dunkle, veraltete Küche in einen Raum des Lichts und des Genusses zu verwandeln. Wir entwarfen eine Inselkochstation, um die Küche mit dem Essbereich zu verbinden, und für die Schränke und Schubladen wurden hellrosa Linoleumfronten gewählt. Alle enthielten handgefertigte Innenräume aus Eichenholz und wurden mit Arbeitsplatten aus Quarz in Carrara-Optik kombiniert. Die Einbau-Wandelemente wurden mit einer super matten Soft-Touch-Oberfläche entwickelt, die sich der Architektur des Raumes anpasst und knapp unter der Deckenhöhe installiert wurde, um die Höhe des Raumes zu erhöhen. Diese Schattendetails spiegeln sich in der kontrastreichen schwarzen Sockelleiste und Griffmulde wider, die den leichten – fast schwebenden – Look der Küche noch verstärkt. Sehen Sie sich ein ähnliches Projekt an – DK Küche.
Außerdem wurden wir mit der Planung der Stauschränke für das Haupt- und Gästebad beauftragt. Das hellrosa Linoleum wurde wieder verwendet, um die Bildsprache der Küche widerzuspiegeln, die speziell für den Einsatz unter den Corean Waschbecken gebaut wurde.
Cucine grigie con ante rosa - Foto e idee per arredare
1