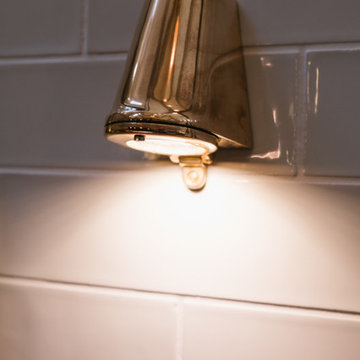Cucine grigie - Foto e idee per arredare
Filtra anche per:
Budget
Ordina per:Popolari oggi
301 - 320 di 370.593 foto

We added this pantry cabinet in a small nook off the kitchen. The lower cabinet doors have a wire mesh insert. Dutch doors lead to the backyard.
Esempio di una grande cucina mediterranea con ante bianche, top in marmo, paraspruzzi bianco, paraspruzzi in legno, pavimento in terracotta, pavimento arancione e ante in stile shaker
Esempio di una grande cucina mediterranea con ante bianche, top in marmo, paraspruzzi bianco, paraspruzzi in legno, pavimento in terracotta, pavimento arancione e ante in stile shaker
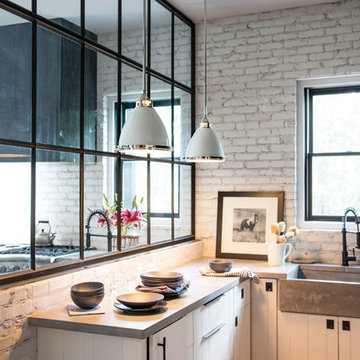
Hinkley Lighting's Amelia Collection
Immagine di una cucina industriale chiusa e di medie dimensioni con lavello stile country, ante lisce, ante bianche, top in superficie solida, paraspruzzi bianco, paraspruzzi in mattoni, pavimento in legno massello medio e pavimento marrone
Immagine di una cucina industriale chiusa e di medie dimensioni con lavello stile country, ante lisce, ante bianche, top in superficie solida, paraspruzzi bianco, paraspruzzi in mattoni, pavimento in legno massello medio e pavimento marrone
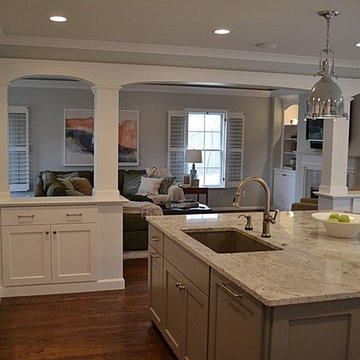
We transformed the existing formal dining room and hallway into a new kitchen. We opened the wall to connect the new kitchen and family room.
Chris Marshall
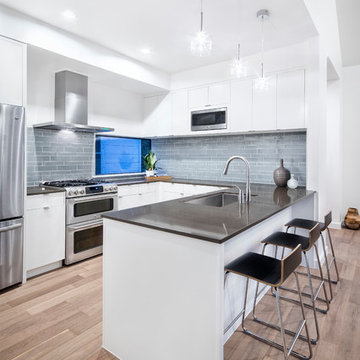
Immagine di una cucina minimal di medie dimensioni con lavello sottopiano, ante lisce, ante bianche, top in superficie solida, paraspruzzi grigio, paraspruzzi con piastrelle di vetro, elettrodomestici in acciaio inossidabile, parquet chiaro, penisola e pavimento marrone
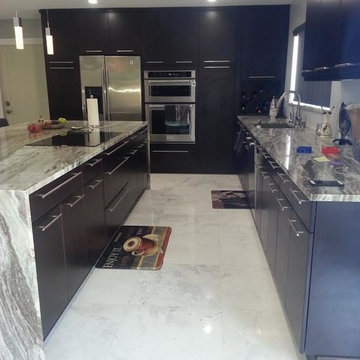
Esempio di una cucina design di medie dimensioni con lavello sottopiano, ante lisce, ante nere, top in granito, elettrodomestici in acciaio inossidabile, pavimento con piastrelle in ceramica e pavimento grigio

Kevin Sprague
Idee per una grande cucina chic con lavello sottopiano, top in quarzite, paraspruzzi bianco, elettrodomestici in acciaio inossidabile, pavimento in legno massello medio, ante in stile shaker, ante in legno chiaro, paraspruzzi con piastrelle diamantate e pavimento marrone
Idee per una grande cucina chic con lavello sottopiano, top in quarzite, paraspruzzi bianco, elettrodomestici in acciaio inossidabile, pavimento in legno massello medio, ante in stile shaker, ante in legno chiaro, paraspruzzi con piastrelle diamantate e pavimento marrone
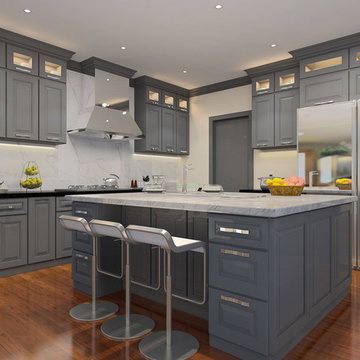
Ispirazione per una cucina classica di medie dimensioni con ante con bugna sagomata, ante grigie, top in marmo, paraspruzzi bianco, paraspruzzi in marmo, elettrodomestici in acciaio inossidabile, parquet scuro e pavimento marrone
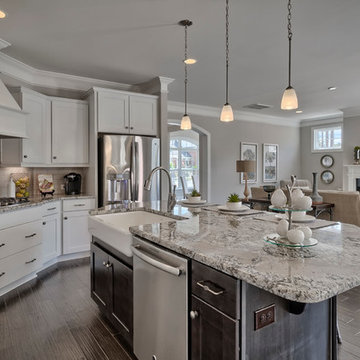
Ispirazione per una cucina chic di medie dimensioni con lavello stile country, ante in stile shaker, ante bianche, top in granito, paraspruzzi bianco, paraspruzzi con piastrelle diamantate, elettrodomestici in acciaio inossidabile e pavimento in legno massello medio
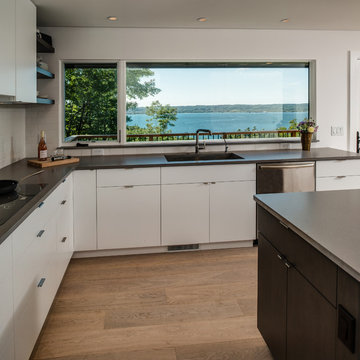
Designer: Paige Fuller with collaboration by Marty Rhein
Photos: Phoenix Photographic
Foto di una cucina minimal chiusa e di medie dimensioni con lavello sottopiano, ante lisce, ante bianche, top in cemento, paraspruzzi bianco, paraspruzzi con piastrelle in ceramica, elettrodomestici in acciaio inossidabile e parquet chiaro
Foto di una cucina minimal chiusa e di medie dimensioni con lavello sottopiano, ante lisce, ante bianche, top in cemento, paraspruzzi bianco, paraspruzzi con piastrelle in ceramica, elettrodomestici in acciaio inossidabile e parquet chiaro
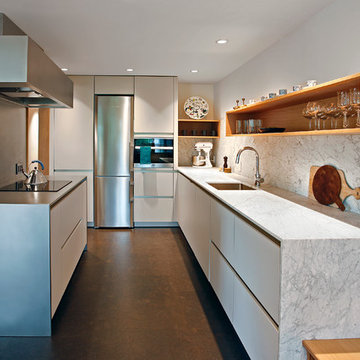
Esempio di una cucina moderna di medie dimensioni con lavello sottopiano, ante lisce, ante bianche, top in superficie solida, elettrodomestici in acciaio inossidabile e pavimento in sughero

Immagine di una cucina costiera di medie dimensioni con lavello da incasso, ante in stile shaker, ante bianche, top in granito, paraspruzzi grigio, paraspruzzi con piastrelle in pietra, elettrodomestici in acciaio inossidabile, pavimento in legno massello medio e pavimento marrone

http://www.ccabinet.com
Understated Elegance for Historic Saratoga Home
Project Details
Designer: Ray Roberts
Cabinetry: Wood-Mode Framed Cabinetry
Wood: Perimeter – Maple; Island – Quarter Sawn Oak
Finishes: Perimeter – Nordic White; Island – Nut Brown
Door: Perimeter – Regent Recessed Inset; Island – Alexandria Recessed Inset
Countertop: Perimeter – Soapstone; Island – Calacatta Marble
Perhaps one of my favorite projects of the year, this historic home on Broadway in Saratoga Springs deserved the finest of kitchens. And that it always fun to design. The real challenge here was to capture an understated elegance worthy of the history of the home, the street, the town itself. This particular refinement meant having the sum of the parts be greater than the whole…meticulous focus on every detail to create something grand but livable, historically appropriate but adapted for today’s modern family, luxe but quietly graceful. Some of the details include a beautifully detailed wooden hood, a rolling ladder to access the double stacked upper cabinets which feature antiqued mirror inserts, a substantial, grounding quarter sawn oak island in a contrasting nut brown finish as well as historically appropriate hardware contrasted with modern fixtures and lighting.

A couple with two young children appointed FPA to refurbish a large semi detached Victorian house in Wimbledon Park. The property, arranged on four split levels, had already been extended in 2007 by the previous owners.
The clients only wished to have the interiors updated to create a contemporary family room. However, FPA interpreted the brief as an opportunity also to refine the appearance of the existing side extension overlooking the patio and devise a new external family room, framed by red cedar clap boards, laid to suggest a chevron floor pattern.
The refurbishment of the interior creates an internal contemporary family room at the lower ground floor by employing a simple, yet elegant, selection of materials as the instrument to redirect the focus of the house towards the patio and the garden: light coloured European Oak floor is paired with natural Oak and white lacquered panelling and Lava Stone to produce a calming and serene space.
The solid corner of the extension is removed and a new sliding door set is put in to reduce the separation between inside and outside.
Photo by Gianluca Maver
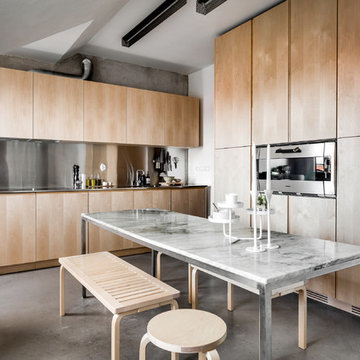
Henrik Nero
Foto di una grande cucina abitabile design con pavimento in cemento, ante lisce, ante in legno chiaro e paraspruzzi a effetto metallico
Foto di una grande cucina abitabile design con pavimento in cemento, ante lisce, ante in legno chiaro e paraspruzzi a effetto metallico
High gloss white cabinets with gray and white granite counters keep the kitchen sleek and modern. To add warmth and character we selected a wood herringbone backsplash and a Persian rug from the 1930s.
daubmanphotography@cox.net
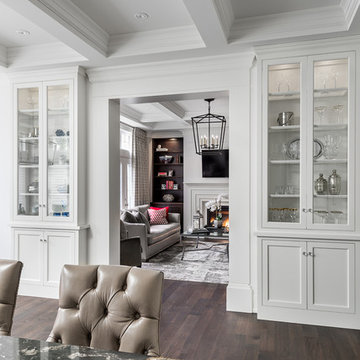
Photo Credit- Jackson Photography
Esempio di una grande cucina tradizionale con lavello stile country, ante bianche, top in granito, elettrodomestici in acciaio inossidabile, parquet scuro, ante in stile shaker, paraspruzzi bianco e paraspruzzi con piastrelle a mosaico
Esempio di una grande cucina tradizionale con lavello stile country, ante bianche, top in granito, elettrodomestici in acciaio inossidabile, parquet scuro, ante in stile shaker, paraspruzzi bianco e paraspruzzi con piastrelle a mosaico

Ispirazione per una cucina country con lavello sottopiano, ante lisce, ante in legno scuro, top in acciaio inossidabile, paraspruzzi marrone, elettrodomestici in acciaio inossidabile, parquet chiaro e penisola
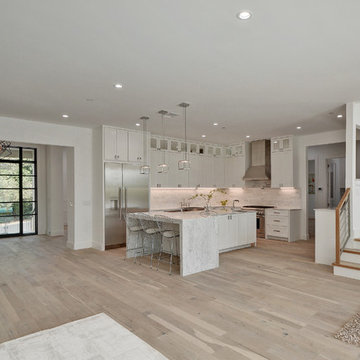
Walk on sunshine with Skyline Floorscapes' Ivory White Oak. This smooth operator of floors adds charm to any room. Its delightfully light tones will have you whistling while you work, play, or relax at home.
This amazing reclaimed wood style is a perfect environmentally-friendly statement for a modern space, or it will match the design of an older house with its vintage style. The ivory color will brighten up any room.
This engineered wood is extremely strong with nine layers and a 3mm wear layer of White Oak on top. The wood is handscraped, adding to the lived-in quality of the wood. This will make it look like it has been in your home all along.
Each piece is 7.5-in. wide by 71-in. long by 5/8-in. thick in size. It comes with a 35-year finish warranty and a lifetime structural warranty.
This is a real wood engineered flooring product made from white oak. It has a beautiful ivory color with hand scraped, reclaimed planks that are finished in oil. The planks have a tongue & groove construction that can be floated, glued or nailed down.

Ispirazione per una grande cucina minimalista con lavello a doppia vasca, ante lisce, ante grigie, top in superficie solida, paraspruzzi marrone, elettrodomestici in acciaio inossidabile e pavimento in cemento
Cucine grigie - Foto e idee per arredare
16
