Cucine grandi con pavimento nero - Foto e idee per arredare
Filtra anche per:
Budget
Ordina per:Popolari oggi
81 - 100 di 2.572 foto
1 di 3
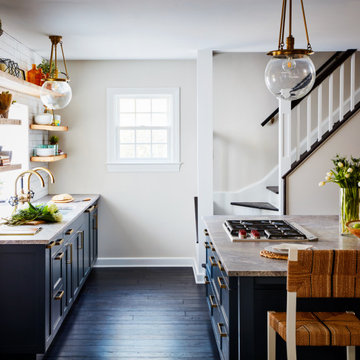
Immagine di una grande cucina country con lavello sottopiano, ante in stile shaker, ante blu, paraspruzzi bianco, paraspruzzi con piastrelle diamantate, elettrodomestici colorati, parquet scuro, pavimento nero e top grigio
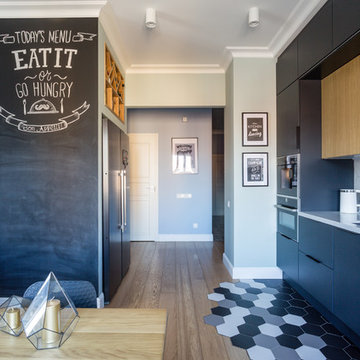
Immagine di una grande cucina minimal con lavello sottopiano, ante lisce, ante nere, top in quarzo composito, paraspruzzi bianco, paraspruzzi con piastrelle in ceramica, elettrodomestici neri, pavimento con piastrelle in ceramica, nessuna isola, pavimento nero e top bianco
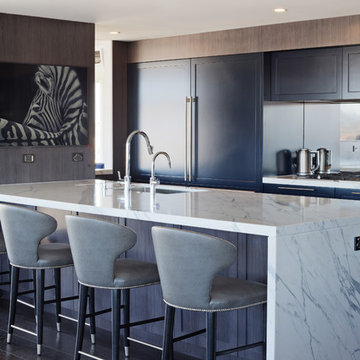
Immagine di una grande cucina chic con lavello sottopiano, ante in stile shaker, paraspruzzi a specchio, top grigio, ante blu, top in marmo, elettrodomestici in acciaio inossidabile, parquet scuro e pavimento nero
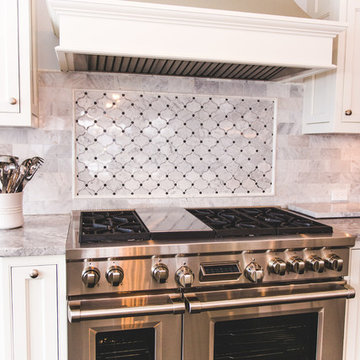
Kimberly Muto
Immagine di una grande cucina country con lavello sottopiano, ante con riquadro incassato, ante bianche, top in quarzo composito, paraspruzzi grigio, paraspruzzi in marmo, elettrodomestici in acciaio inossidabile, pavimento in ardesia e pavimento nero
Immagine di una grande cucina country con lavello sottopiano, ante con riquadro incassato, ante bianche, top in quarzo composito, paraspruzzi grigio, paraspruzzi in marmo, elettrodomestici in acciaio inossidabile, pavimento in ardesia e pavimento nero

Cuisine laquée noire, ouverte sur la salle à manger et séparée de la salle à manger via un ilot central en bois.
Immagine di una grande cucina stile rurale con lavello sottopiano, ante nere, top in quarzite, paraspruzzi nero, paraspruzzi in quarzo composito, elettrodomestici neri, pavimento in ardesia, pavimento nero, top nero e soffitto in legno
Immagine di una grande cucina stile rurale con lavello sottopiano, ante nere, top in quarzite, paraspruzzi nero, paraspruzzi in quarzo composito, elettrodomestici neri, pavimento in ardesia, pavimento nero, top nero e soffitto in legno
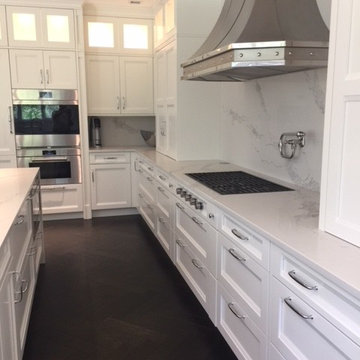
Wood-Mode Linear Cabinets, Nordic White on Maple. Quartz Caesarstone Island with waterfall sides, Color: Statuario Maximus, Wolf Wall Oven #5030CM, Wolf Steam Oven CS030PM/s/PH, Wolf Cooktop CG365C/S, Sharp Microwave Drawer SMD3070AS, Kohler Pot Filler K73224S
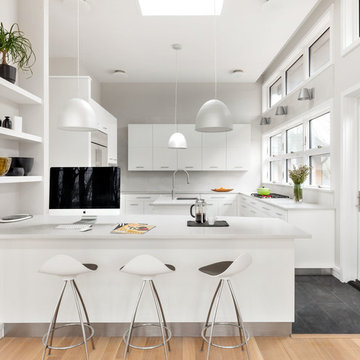
Immagine di una grande cucina design con ante lisce, ante bianche, pavimento con piastrelle in ceramica, lavello sottopiano, top in quarzo composito, elettrodomestici in acciaio inossidabile, pavimento nero e top bianco
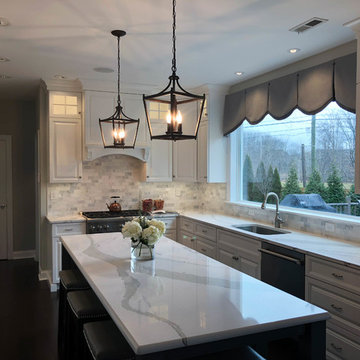
Striking white against dark blue-gray tones are found throughout the kitchen. Custom lighting create some warmth utilizing lantern pendant hanging lights, recessed lighting and built-in box lighting within some of the shaker style cabinetry. A remarkable island was added to the middle of the kitchen for additional bar-stool seating with dark blue-gray cushions and black legs as well as the gorgeous marble counter top, which is continued throughout the rest of the kitchen.
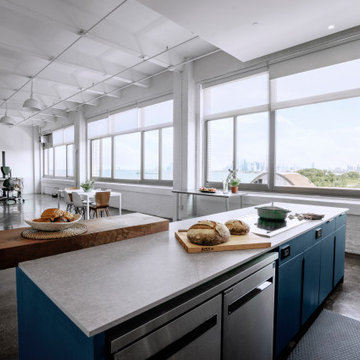
The cabinets are a grey painted wood with custom routed pulls that triangulate to taper. The countertops in the space are a juxtaposition of concrete-effect dekton along with a 4” thick live-edge walnut slab.

Ispirazione per una grande cucina bohémian chiusa con lavello stile country, ante con riquadro incassato, ante bianche, top in granito, paraspruzzi blu, paraspruzzi con piastrelle di vetro, elettrodomestici colorati, pavimento in gres porcellanato, pavimento nero e top nero
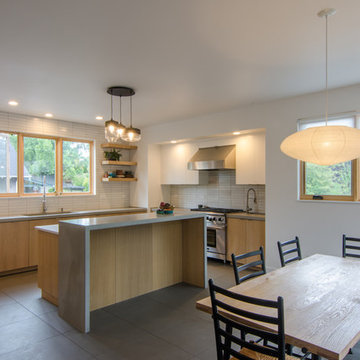
Ispirazione per una grande cucina tradizionale con lavello a vasca singola, ante lisce, ante in legno chiaro, paraspruzzi bianco, paraspruzzi con piastrelle in ceramica, elettrodomestici in acciaio inossidabile, pavimento nero, top grigio, top in cemento e pavimento in gres porcellanato
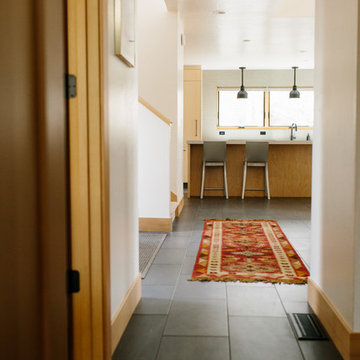
Esempio di una grande cucina contemporanea chiusa con lavello sottopiano, ante lisce, ante in legno chiaro, top in superficie solida, paraspruzzi grigio, paraspruzzi in gres porcellanato, elettrodomestici in acciaio inossidabile, pavimento con piastrelle in ceramica, pavimento nero e top bianco

Nos clients, une famille avec 3 enfants, ont fait l'acquisition de ce bien avec une jolie surface de type loft (200 m²). Cependant, ce dernier manquait de personnalité et il était nécessaire de créer de belles liaisons entre les différents étages afin d'obtenir un tout cohérent et esthétique.
Nos équipes, en collaboration avec @charlotte_fequet, ont travaillé des tons pastel, camaïeux de bleus afin de créer une continuité et d’amener le ciel bleu à l’intérieur.
Pour le sol du RDC, nous avons coulé du béton ciré @okre.eu afin d'accentuer le côté loft tout en réduisant les coûts de dépose parquet. Néanmoins, pour les pièces à l'étage, un nouveau parquet a été posé pour plus de chaleur.
Au RDC, la chambre parentale a été remplacée par une cuisine. Elle s'ouvre à présent sur le salon, la salle à manger ainsi que la terrasse. La nouvelle cuisine offre à la fois un côté doux avec ses caissons peints en Biscuit vert (@ressource_peintures) et un côté graphique grâce à ses suspensions @celinewrightparis et ses deux verrières sur mesure.
Ce côté graphique est également présent dans les SDB avec des carreaux de ciments signés @mosaic.factory. On y retrouve des choix avant-gardistes à l'instar des carreaux de ciments créés en collaboration avec Valentine Bärg ou encore ceux issus de la collection "Forma".
Des menuiseries sur mesure viennent embellir le loft tout en le rendant plus fonctionnel. Dans le salon, les rangements sous l'escalier et la banquette ; le salon TV où nos équipes ont fait du semi sur mesure avec des caissons @ikeafrance ; les verrières de la SDB et de la cuisine ; ou encore cette somptueuse bibliothèque qui vient structurer le couloir
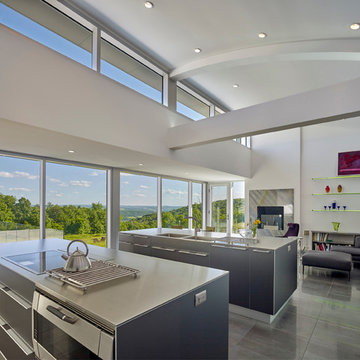
Design by Meister-Cox Architects, PC.
Photos by Don Pearse Photographers, Inc.
Foto di una grande cucina moderna con lavello a doppia vasca, ante lisce, ante in acciaio inossidabile, top in acciaio inossidabile, elettrodomestici in acciaio inossidabile, pavimento con piastrelle in ceramica, 2 o più isole e pavimento nero
Foto di una grande cucina moderna con lavello a doppia vasca, ante lisce, ante in acciaio inossidabile, top in acciaio inossidabile, elettrodomestici in acciaio inossidabile, pavimento con piastrelle in ceramica, 2 o più isole e pavimento nero
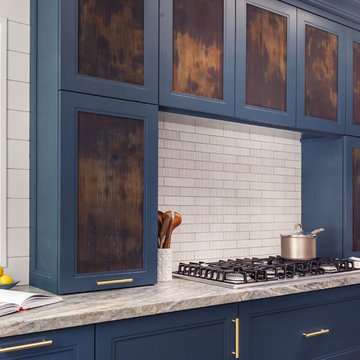
Regan Wood Photography
Immagine di una grande cucina tradizionale con lavello sottopiano, ante con riquadro incassato, ante blu, top in granito, paraspruzzi bianco, paraspruzzi con piastrelle diamantate, elettrodomestici da incasso, pavimento in cementine, pavimento nero e top grigio
Immagine di una grande cucina tradizionale con lavello sottopiano, ante con riquadro incassato, ante blu, top in granito, paraspruzzi bianco, paraspruzzi con piastrelle diamantate, elettrodomestici da incasso, pavimento in cementine, pavimento nero e top grigio
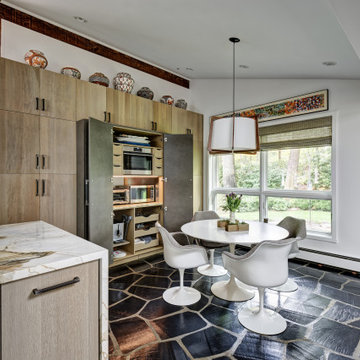
This is a great house. Perched high on a private, heavily wooded site, it has a rustic contemporary aesthetic. Vaulted ceilings, sky lights, large windows and natural materials punctuate the main spaces. The existing large format mosaic slate floor grabs your attention upon entering the home extending throughout the foyer, kitchen, and family room.
Specific requirements included a larger island with workspace for each of the homeowners featuring a homemade pasta station which requires small appliances on lift-up mechanisms as well as a custom-designed pasta drying rack. Both chefs wanted their own prep sink on the island complete with a garbage “shoot” which we concealed below sliding cutting boards. A second and overwhelming requirement was storage for a large collection of dishes, serving platters, specialty utensils, cooking equipment and such. To meet those needs we took the opportunity to get creative with storage: sliding doors were designed for a coffee station adjacent to the main sink; hid the steam oven, microwave and toaster oven within a stainless steel niche hidden behind pantry doors; added a narrow base cabinet adjacent to the range for their large spice collection; concealed a small broom closet behind the refrigerator; and filled the only available wall with full-height storage complete with a small niche for charging phones and organizing mail. We added 48” high base cabinets behind the main sink to function as a bar/buffet counter as well as overflow for kitchen items.
The client’s existing vintage commercial grade Wolf stove and hood commands attention with a tall backdrop of exposed brick from the fireplace in the adjacent living room. We loved the rustic appeal of the brick along with the existing wood beams, and complimented those elements with wired brushed white oak cabinets. The grayish stain ties in the floor color while the slab door style brings a modern element to the space. We lightened the color scheme with a mix of white marble and quartz countertops. The waterfall countertop adjacent to the dining table shows off the amazing veining of the marble while adding contrast to the floor. Special materials are used throughout, featured on the textured leather-wrapped pantry doors, patina zinc bar countertop, and hand-stitched leather cabinet hardware. We took advantage of the tall ceilings by adding two walnut linear pendants over the island that create a sculptural effect and coordinated them with the new dining pendant and three wall sconces on the beam over the main sink.
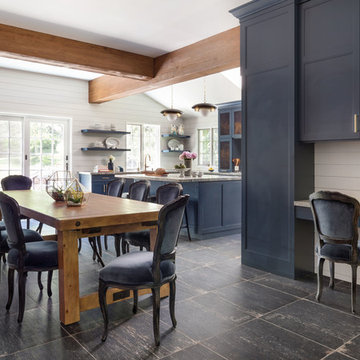
Regan Wood Photography
Foto di una grande cucina chic con lavello sottopiano, ante con riquadro incassato, ante blu, top in granito, paraspruzzi bianco, paraspruzzi con piastrelle diamantate, elettrodomestici da incasso, pavimento in cementine, pavimento nero e top grigio
Foto di una grande cucina chic con lavello sottopiano, ante con riquadro incassato, ante blu, top in granito, paraspruzzi bianco, paraspruzzi con piastrelle diamantate, elettrodomestici da incasso, pavimento in cementine, pavimento nero e top grigio
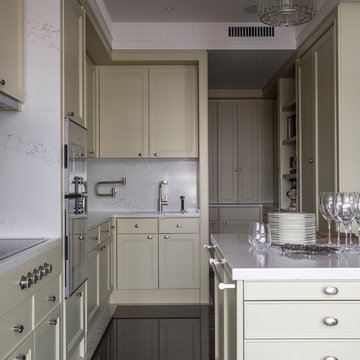
Дизайнер - Татьяна Никитина. Стилист - Мария Мироненко. Фотограф - Евгений Кулибаба.
Esempio di una grande cucina chic chiusa con lavello integrato, top in quarzo composito, paraspruzzi bianco, paraspruzzi in marmo, pavimento in marmo, pavimento nero, ante beige, elettrodomestici in acciaio inossidabile, top bianco e ante con riquadro incassato
Esempio di una grande cucina chic chiusa con lavello integrato, top in quarzo composito, paraspruzzi bianco, paraspruzzi in marmo, pavimento in marmo, pavimento nero, ante beige, elettrodomestici in acciaio inossidabile, top bianco e ante con riquadro incassato
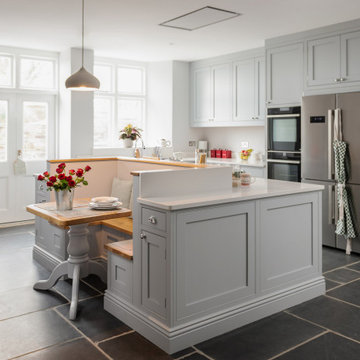
From a empty room/building site (see before photos), our talented designers created a space with maximum storage, practicality, style and lasting quality with this solid oak wood bespoke designed kitchen.
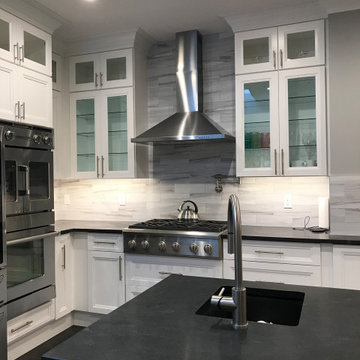
Immagine di una grande cucina moderna con lavello integrato, ante in stile shaker, ante bianche, top in superficie solida, paraspruzzi grigio, paraspruzzi con piastrelle in pietra, elettrodomestici in acciaio inossidabile, pavimento con piastrelle in ceramica, pavimento nero, top nero e soffitto a volta
Cucine grandi con pavimento nero - Foto e idee per arredare
5