Cucine grandi con pavimento nero - Foto e idee per arredare
Filtra anche per:
Budget
Ordina per:Popolari oggi
41 - 60 di 2.572 foto
1 di 3
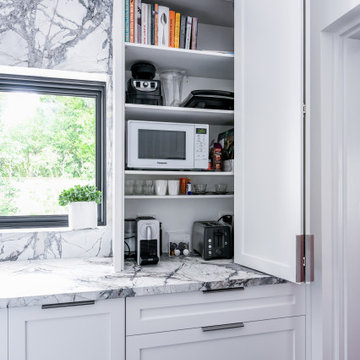
Idee per una grande cucina moderna con lavello sottopiano, ante in stile shaker, ante bianche, top in marmo, paraspruzzi multicolore, paraspruzzi in marmo, elettrodomestici neri, parquet scuro, pavimento nero e top multicolore
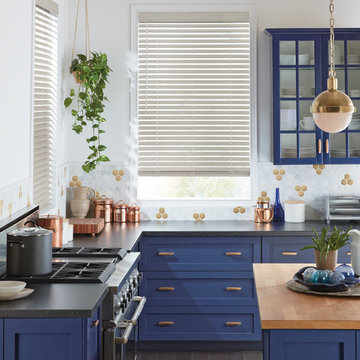
Foto di un grande cucina con isola centrale tradizionale con ante in stile shaker, ante blu, top in superficie solida, paraspruzzi bianco, paraspruzzi con piastrelle in ceramica, elettrodomestici in acciaio inossidabile, parquet scuro, pavimento nero e top nero
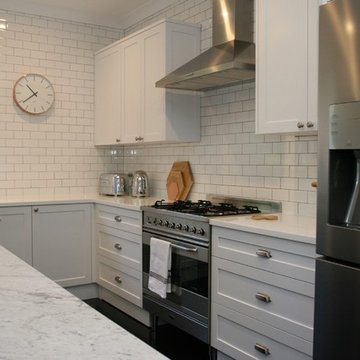
Immagine di una grande cucina stile shabby con lavello integrato, ante in stile shaker, ante bianche, top in marmo, paraspruzzi bianco, elettrodomestici in acciaio inossidabile, paraspruzzi con piastrelle diamantate, pavimento in legno verniciato, pavimento nero e top bianco
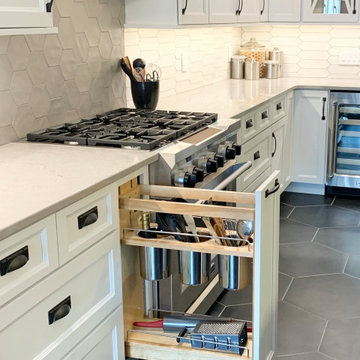
Koch Cabinetry in a combination of Bristol “White” and Charleston Rift Oak “Silverwood” doors. KitchenAid appliances and Cambria Quartz in “St. Giles” and “Harrogate” designs. Crayon and hexagon shaped tiles cover the wall and floor surfaces. Installed in Geneseo, IL by the Kitchen and Bath design experts at Village Home Stores.

Design by Meister-Cox Architects, PC.
Photos by Don Pearse Photographers, Inc.
Idee per una grande cucina moderna con lavello a doppia vasca, ante lisce, ante in acciaio inossidabile, top in acciaio inossidabile, elettrodomestici in acciaio inossidabile, pavimento con piastrelle in ceramica, 2 o più isole e pavimento nero
Idee per una grande cucina moderna con lavello a doppia vasca, ante lisce, ante in acciaio inossidabile, top in acciaio inossidabile, elettrodomestici in acciaio inossidabile, pavimento con piastrelle in ceramica, 2 o più isole e pavimento nero
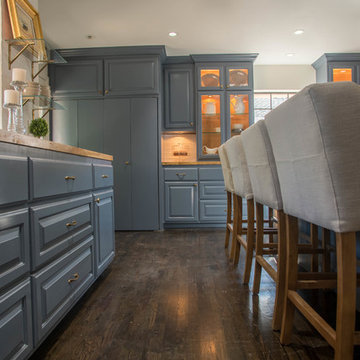
Heylen Chicas
Foto di una grande cucina classica con lavello stile country, ante con bugna sagomata, ante blu, top in legno, paraspruzzi bianco, paraspruzzi con piastrelle in ceramica, elettrodomestici in acciaio inossidabile, parquet scuro e pavimento nero
Foto di una grande cucina classica con lavello stile country, ante con bugna sagomata, ante blu, top in legno, paraspruzzi bianco, paraspruzzi con piastrelle in ceramica, elettrodomestici in acciaio inossidabile, parquet scuro e pavimento nero
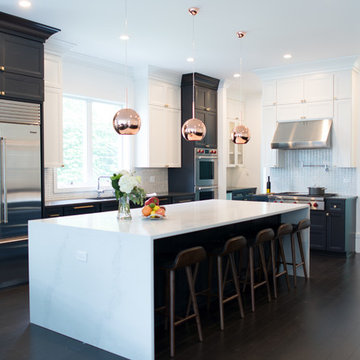
Modern black and white kitchen with copper pendants
Idee per una grande cucina minimalista con lavello a vasca singola, ante lisce, ante nere, top in quarzo composito, paraspruzzi bianco, paraspruzzi con piastrelle a mosaico, elettrodomestici in acciaio inossidabile, parquet scuro e pavimento nero
Idee per una grande cucina minimalista con lavello a vasca singola, ante lisce, ante nere, top in quarzo composito, paraspruzzi bianco, paraspruzzi con piastrelle a mosaico, elettrodomestici in acciaio inossidabile, parquet scuro e pavimento nero
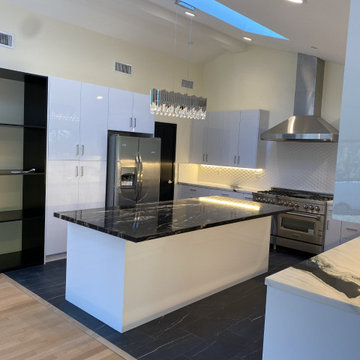
Full remodel of existing kitchen, including new black tile floors, flat panel white cabinets, white and black marble countertops
Esempio di una grande cucina moderna con lavello stile country, ante lisce, ante bianche, top in marmo, paraspruzzi bianco, paraspruzzi in gres porcellanato, elettrodomestici in acciaio inossidabile, pavimento con piastrelle in ceramica, pavimento nero, top bianco e soffitto a volta
Esempio di una grande cucina moderna con lavello stile country, ante lisce, ante bianche, top in marmo, paraspruzzi bianco, paraspruzzi in gres porcellanato, elettrodomestici in acciaio inossidabile, pavimento con piastrelle in ceramica, pavimento nero, top bianco e soffitto a volta
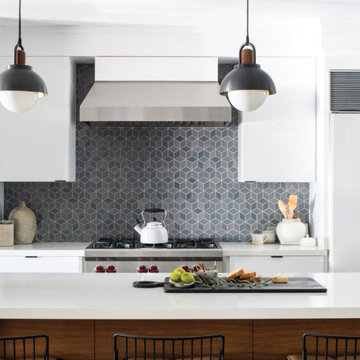
Amazing bright kitchen designed by Arianna Sabra Interiors. Materials sourced by South Bay Green.
Heath tile backsplash and quart counter tops.
Idee per una grande cucina stile marinaro con lavello sottopiano, ante lisce, ante bianche, top in quarzo composito, paraspruzzi blu, paraspruzzi con piastrelle di cemento, elettrodomestici in acciaio inossidabile, parquet scuro, pavimento nero e top bianco
Idee per una grande cucina stile marinaro con lavello sottopiano, ante lisce, ante bianche, top in quarzo composito, paraspruzzi blu, paraspruzzi con piastrelle di cemento, elettrodomestici in acciaio inossidabile, parquet scuro, pavimento nero e top bianco
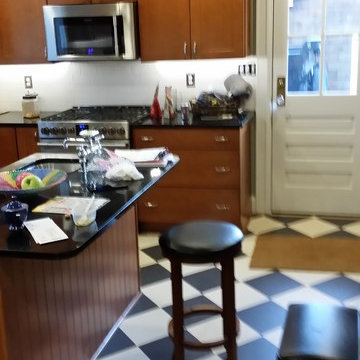
Idee per una grande cucina chic chiusa con lavello sottopiano, ante in stile shaker, ante in legno bruno, top in quarzo composito, paraspruzzi bianco, paraspruzzi con piastrelle diamantate, elettrodomestici in acciaio inossidabile, pavimento in linoleum e pavimento nero

An unrecognisable kitchen transformation.
Curvaceous, enriched with warmed oak doors and velvet beige hues, the clouded concrete benches that cascade into a matte black framed bay window lined with large fluted textured wall paneling.
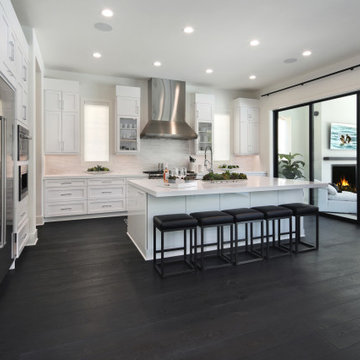
Foto di una grande cucina moderna con lavello stile country, ante in stile shaker, ante bianche, top in granito, paraspruzzi bianco, paraspruzzi in marmo, elettrodomestici in acciaio inossidabile, parquet scuro, pavimento nero e top bianco

Regan Wood Photography
Ispirazione per una grande cucina classica con lavello sottopiano, ante con riquadro incassato, ante blu, top in granito, paraspruzzi bianco, paraspruzzi con piastrelle diamantate, elettrodomestici da incasso, pavimento in cementine, pavimento nero e top grigio
Ispirazione per una grande cucina classica con lavello sottopiano, ante con riquadro incassato, ante blu, top in granito, paraspruzzi bianco, paraspruzzi con piastrelle diamantate, elettrodomestici da incasso, pavimento in cementine, pavimento nero e top grigio
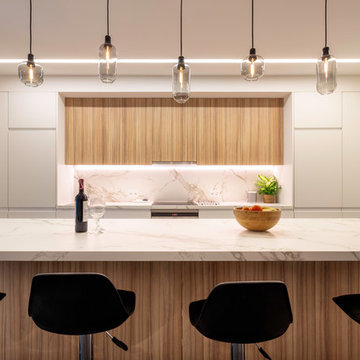
Reforma integral efectuada por la empresa Reformas Vicort en Barcelona.
Fotografía: Julen Esnal Photography
Immagine di una grande cucina minimal con lavello a doppia vasca, ante bianche, paraspruzzi bianco, paraspruzzi in marmo, elettrodomestici in acciaio inossidabile, pavimento nero e top bianco
Immagine di una grande cucina minimal con lavello a doppia vasca, ante bianche, paraspruzzi bianco, paraspruzzi in marmo, elettrodomestici in acciaio inossidabile, pavimento nero e top bianco
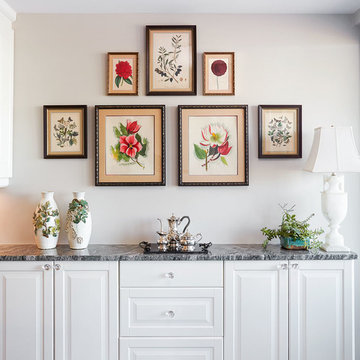
Originally published by Cincinnati Home 2014
Immagine di una grande cucina ad U classica con lavello sottopiano, ante con bugna sagomata, ante bianche, top in quarzite, paraspruzzi bianco, paraspruzzi in marmo, elettrodomestici da incasso, parquet scuro, nessuna isola e pavimento nero
Immagine di una grande cucina ad U classica con lavello sottopiano, ante con bugna sagomata, ante bianche, top in quarzite, paraspruzzi bianco, paraspruzzi in marmo, elettrodomestici da incasso, parquet scuro, nessuna isola e pavimento nero

Basement Georgian kitchen with black limestone, yellow shaker cabinets and open and freestanding kitchen island. War and cherry marble, midcentury accents, leading onto a dining room.
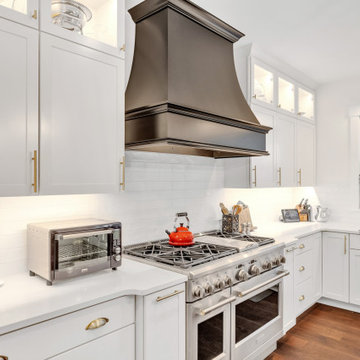
black and white kitchen
Ispirazione per una grande cucina stile americano con lavello stile country, ante in stile shaker, ante bianche, top in quarzite, paraspruzzi bianco, paraspruzzi con piastrelle diamantate, elettrodomestici in acciaio inossidabile, pavimento in legno massello medio, pavimento nero e top giallo
Ispirazione per una grande cucina stile americano con lavello stile country, ante in stile shaker, ante bianche, top in quarzite, paraspruzzi bianco, paraspruzzi con piastrelle diamantate, elettrodomestici in acciaio inossidabile, pavimento in legno massello medio, pavimento nero e top giallo
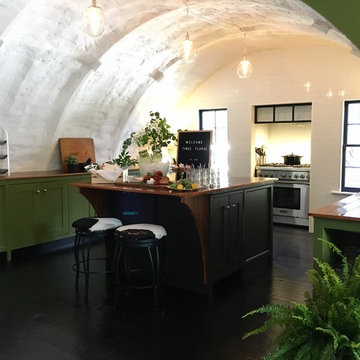
Open Plan unique Quonset Kitchen
Foto di una grande cucina minimalista con lavello da incasso, ante in stile shaker, ante verdi, top in legno, paraspruzzi bianco, paraspruzzi in lastra di pietra, elettrodomestici in acciaio inossidabile, pavimento in legno verniciato e pavimento nero
Foto di una grande cucina minimalista con lavello da incasso, ante in stile shaker, ante verdi, top in legno, paraspruzzi bianco, paraspruzzi in lastra di pietra, elettrodomestici in acciaio inossidabile, pavimento in legno verniciato e pavimento nero

This 1950's kitchen hindered our client's cooking and bi-weekly entertaining and was inconsistent with the home's mid-century architecture. Additional key goals were to improve function for cooking and entertaining 6 to 12 people on a regular basis. Originally with only two entry points to the kitchen (from the entry/foyer and from the dining room) the kitchen wasn’t very open to the remainder of the home, or the living room at all. The door to the carport was never used and created a conflict with seating in the breakfast area. The new plans created larger openings to both rooms, and a third entry point directly into the living room. The “peninsula” manages the sight line between the kitchen and a large, brick fireplace while still creating an “island” effect in the kitchen and allowing seating on both sides. The television was also a “must have” utilizing it to watch cooking shows while prepping food, for news while getting ready for the day, and for background when entertaining.
Meticulously designed cabinets provide ample storage and ergonomically friendly appliance placement. Cabinets were previously laid out into two L-shaped spaces. On the “top” was the cooking area with a narrow pantry (read: scarce storage) and a water heater in the corner. On the “bottom” was a single 36” refrigerator/freezer, and sink. A peninsula separated the kitchen and breakfast room, truncating the entire space. We have now a clearly defined cool storage space spanning 60” width (over 150% more storage) and have separated the ovens and cooking surface to spread out prep/clean zones. True pantry storage was added, and a massive “peninsula” keeps seating for up to 6 comfortably, while still expanding the kitchen and gaining storage. The newly designed, oversized peninsula provides plentiful space for prepping and entertaining. Walnut paneling wraps the room making the kitchen a stunning showpiece.
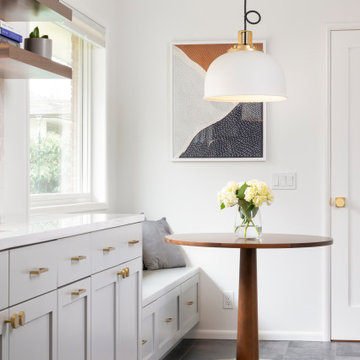
Ispirazione per una grande cucina parallela moderna chiusa con lavello sottopiano, ante in stile shaker, ante grigie, top in quarzo composito, paraspruzzi bianco, paraspruzzi in gres porcellanato, elettrodomestici in acciaio inossidabile, pavimento in gres porcellanato, nessuna isola, pavimento nero e top bianco
Cucine grandi con pavimento nero - Foto e idee per arredare
3