Cucine grandi con pavimento nero - Foto e idee per arredare
Filtra anche per:
Budget
Ordina per:Popolari oggi
161 - 180 di 2.572 foto
1 di 3
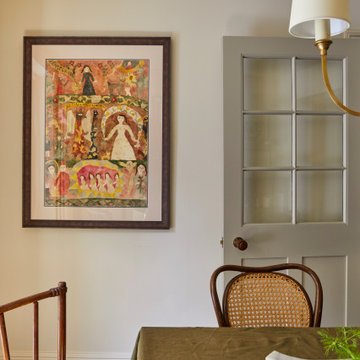
Basement Georgian kitchen with black limestone, yellow shaker cabinets and open and freestanding kitchen island. War and cherry marble, midcentury accents, leading onto a dining room.

Rénovation complète d'un appartement haussmmannien de 70m2 dans le 14ème arr. de Paris. Les espaces ont été repensés pour créer une grande pièce de vie regroupant la cuisine, la salle à manger et le salon. Les espaces sont sobres et colorés. Pour optimiser les rangements et mettre en valeur les volumes, le mobilier est sur mesure, il s'intègre parfaitement au style de l'appartement haussmannien.
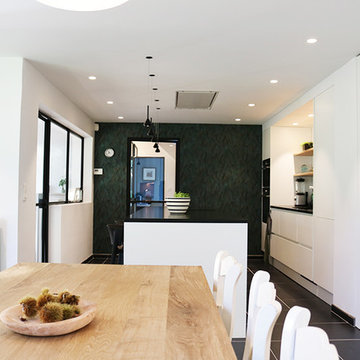
Esempio di una grande cucina minimal chiusa con lavello a doppia vasca, ante a filo, ante bianche, top in granito, paraspruzzi nero, paraspruzzi in pietra calcarea, elettrodomestici da incasso, pavimento con piastrelle in ceramica, pavimento nero e top nero
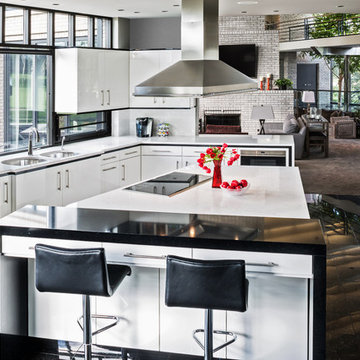
High gloss white cabinetry accented with black was selected to compliment the existing gloss finish on the flooring. Sleek quartz tops featuring a waterfall edge, cooking surface on the island, and ceiling mounted cooking ventilation gave this kitchen the modern feel the homeowners desired. Sub-Zero wolf appliances made this kitchen a home chefs dream! Abundant storage, loads of natural lighting - truly a dynamic kitchen.
Edmunds Photography Studio

This is a great house. Perched high on a private, heavily wooded site, it has a rustic contemporary aesthetic. Vaulted ceilings, sky lights, large windows and natural materials punctuate the main spaces. The existing large format mosaic slate floor grabs your attention upon entering the home extending throughout the foyer, kitchen, and family room.
Specific requirements included a larger island with workspace for each of the homeowners featuring a homemade pasta station which requires small appliances on lift-up mechanisms as well as a custom-designed pasta drying rack. Both chefs wanted their own prep sink on the island complete with a garbage “shoot” which we concealed below sliding cutting boards. A second and overwhelming requirement was storage for a large collection of dishes, serving platters, specialty utensils, cooking equipment and such. To meet those needs we took the opportunity to get creative with storage: sliding doors were designed for a coffee station adjacent to the main sink; hid the steam oven, microwave and toaster oven within a stainless steel niche hidden behind pantry doors; added a narrow base cabinet adjacent to the range for their large spice collection; concealed a small broom closet behind the refrigerator; and filled the only available wall with full-height storage complete with a small niche for charging phones and organizing mail. We added 48” high base cabinets behind the main sink to function as a bar/buffet counter as well as overflow for kitchen items.
The client’s existing vintage commercial grade Wolf stove and hood commands attention with a tall backdrop of exposed brick from the fireplace in the adjacent living room. We loved the rustic appeal of the brick along with the existing wood beams, and complimented those elements with wired brushed white oak cabinets. The grayish stain ties in the floor color while the slab door style brings a modern element to the space. We lightened the color scheme with a mix of white marble and quartz countertops. The waterfall countertop adjacent to the dining table shows off the amazing veining of the marble while adding contrast to the floor. Special materials are used throughout, featured on the textured leather-wrapped pantry doors, patina zinc bar countertop, and hand-stitched leather cabinet hardware. We took advantage of the tall ceilings by adding two walnut linear pendants over the island that create a sculptural effect and coordinated them with the new dining pendant and three wall sconces on the beam over the main sink.
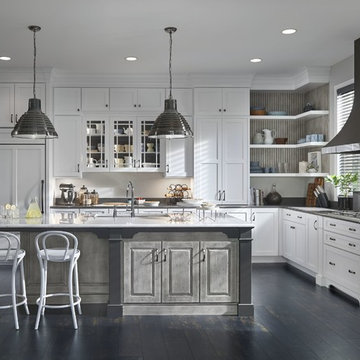
Foto di una grande cucina tradizionale con lavello sottopiano, ante in stile shaker, ante bianche, paraspruzzi bianco, paraspruzzi con piastrelle diamantate, elettrodomestici in acciaio inossidabile, parquet scuro e pavimento nero
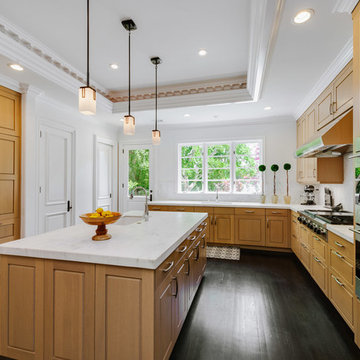
Foto di una grande cucina classica chiusa con elettrodomestici in acciaio inossidabile, parquet scuro, lavello sottopiano, ante a filo, ante in legno scuro, top in quarzo composito e pavimento nero
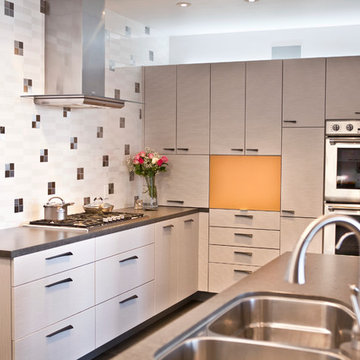
Kristen Vincent Photography
Immagine di una grande cucina design con lavello sottopiano, ante lisce, paraspruzzi bianco, elettrodomestici in acciaio inossidabile, ante bianche, top in quarzo composito, paraspruzzi in gres porcellanato, pavimento in gres porcellanato, pavimento nero e top nero
Immagine di una grande cucina design con lavello sottopiano, ante lisce, paraspruzzi bianco, elettrodomestici in acciaio inossidabile, ante bianche, top in quarzo composito, paraspruzzi in gres porcellanato, pavimento in gres porcellanato, pavimento nero e top nero
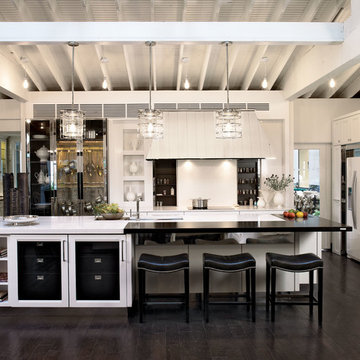
Cabinets by KraftMaid Cabinetry
TheCornerCabinet.com
KraftMaid.com
Esempio di una grande cucina classica con lavello sottopiano, ante con riquadro incassato, ante bianche, top in superficie solida, elettrodomestici in acciaio inossidabile, parquet scuro, pavimento nero e top bianco
Esempio di una grande cucina classica con lavello sottopiano, ante con riquadro incassato, ante bianche, top in superficie solida, elettrodomestici in acciaio inossidabile, parquet scuro, pavimento nero e top bianco
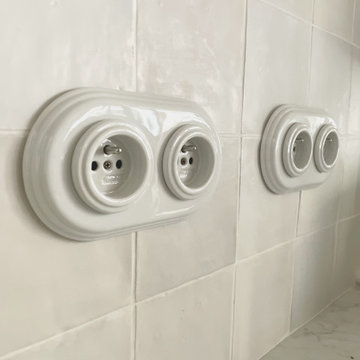
Ispirazione per una grande cucina country con lavello da incasso, ante in legno chiaro, top in marmo, paraspruzzi bianco, paraspruzzi con piastrelle in ceramica, elettrodomestici bianchi, pavimento nero e top bianco
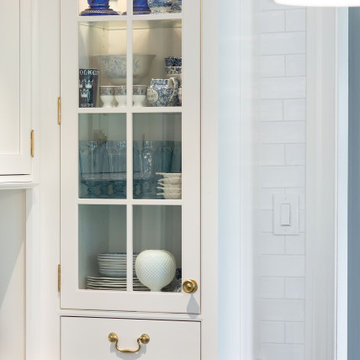
This kitchen was designed for the MAXIMALIST in mind. A homeowner who enjoys displaying all their antiques and chosen novelties from all over the world. No space was to be left untouched. Special attention was designed around custom detail beaded inset cabinetry, walnut countertops, polished lacquered bar with a tribute to their Naval background. Even the refrigerator is to be displayed through the glass
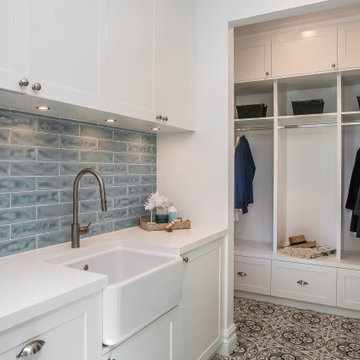
A Hamptons inspired design for Sydney's northern beaches. Shaws Butler sink. Tiles from TILE CLOUD. Momo Handles from Furnware Dorset
Immagine di una grande cucina con lavello stile country, ante in stile shaker, ante bianche, top in quarzo composito, paraspruzzi blu, paraspruzzi con piastrelle diamantate, elettrodomestici neri, parquet scuro, pavimento nero e travi a vista
Immagine di una grande cucina con lavello stile country, ante in stile shaker, ante bianche, top in quarzo composito, paraspruzzi blu, paraspruzzi con piastrelle diamantate, elettrodomestici neri, parquet scuro, pavimento nero e travi a vista
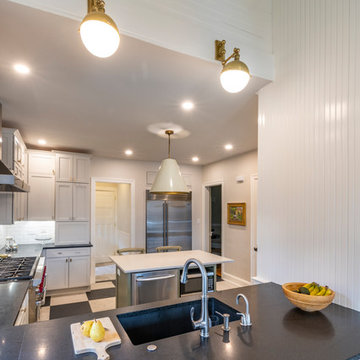
Esempio di una grande cucina classica con lavello sottopiano, ante in stile shaker, ante bianche, top in quarzo composito, paraspruzzi bianco, paraspruzzi con piastrelle in ceramica, elettrodomestici in acciaio inossidabile, pavimento con piastrelle in ceramica, pavimento nero e top nero
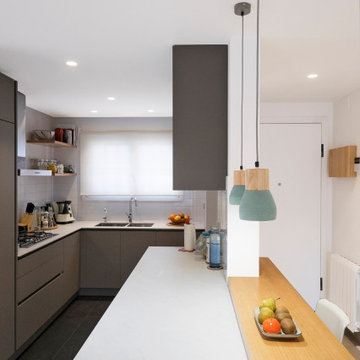
Espacio principal de la casa en planta baja, único espacio con salón comedor y cocina abierta con isla. Con vistas al Jardín y chimenea
Ispirazione per una grande cucina minimalista con lavello sottopiano, ante lisce, ante grigie, top in quarzo composito, paraspruzzi bianco, paraspruzzi con piastrelle in ceramica, elettrodomestici da incasso, pavimento con piastrelle in ceramica, pavimento nero e top bianco
Ispirazione per una grande cucina minimalista con lavello sottopiano, ante lisce, ante grigie, top in quarzo composito, paraspruzzi bianco, paraspruzzi con piastrelle in ceramica, elettrodomestici da incasso, pavimento con piastrelle in ceramica, pavimento nero e top bianco

Ispirazione per una grande cucina classica con lavello sottopiano, ante lisce, ante in legno chiaro, top in marmo, paraspruzzi bianco, paraspruzzi con piastrelle a mosaico, elettrodomestici da incasso, pavimento in marmo, pavimento nero, top bianco e travi a vista
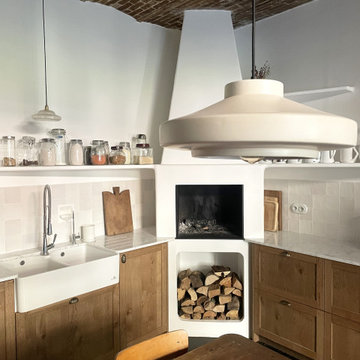
Ispirazione per una grande cucina country con lavello da incasso, ante in legno chiaro, top in marmo, paraspruzzi bianco, paraspruzzi con piastrelle in ceramica, elettrodomestici bianchi, nessuna isola, pavimento nero e top bianco

Foto di una grande cucina chic con lavello sottopiano, ante in stile shaker, ante bianche, top in marmo, paraspruzzi bianco, paraspruzzi con piastrelle in ceramica, elettrodomestici in acciaio inossidabile, parquet scuro e pavimento nero

丸テーブルと無垢の家具が可愛らしく、薪ストーブが似合う山小屋風のおしゃれな平屋。キッチンは両端に動線を設けてリビングとダイニングの両方にアクセスがしやすいように配置しました。背面の食器棚はダイニング側まで延ばし、収納量を確保しました。
Foto di una grande cucina scandinava con lavello integrato, ante lisce, ante bianche, top in acciaio inossidabile, paraspruzzi con piastrelle a mosaico, paraspruzzi bianco, elettrodomestici in acciaio inossidabile, pavimento in vinile, pavimento nero e soffitto in legno
Foto di una grande cucina scandinava con lavello integrato, ante lisce, ante bianche, top in acciaio inossidabile, paraspruzzi con piastrelle a mosaico, paraspruzzi bianco, elettrodomestici in acciaio inossidabile, pavimento in vinile, pavimento nero e soffitto in legno
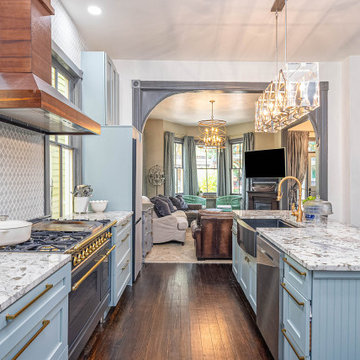
The kitchen of a remodeled 1900's Victorian house was installed in what was most likely the original family room. The arched opening, long windows and corner fireplace are original to the home and had the space to install a beautiful kitchen that suits this day and time.
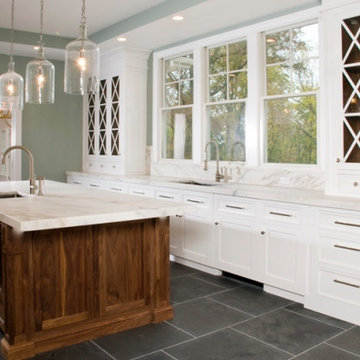
Idee per una grande cucina classica con lavello sottopiano, ante con riquadro incassato, ante bianche, top in marmo, paraspruzzi bianco, paraspruzzi in marmo, elettrodomestici da incasso, pavimento in marmo, pavimento nero, top bianco e soffitto ribassato
Cucine grandi con pavimento nero - Foto e idee per arredare
9