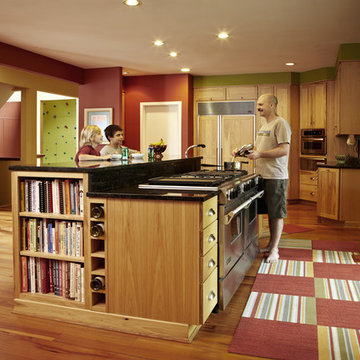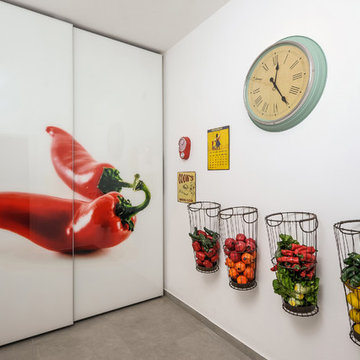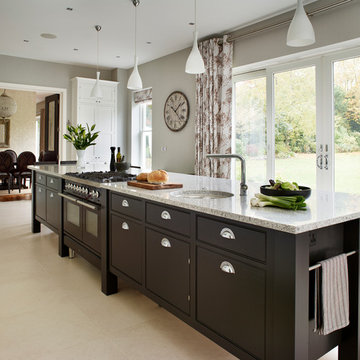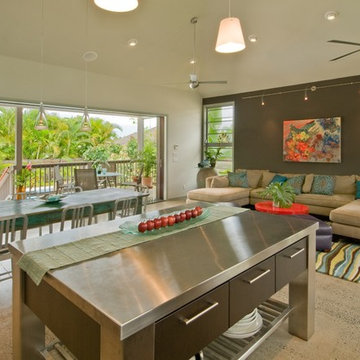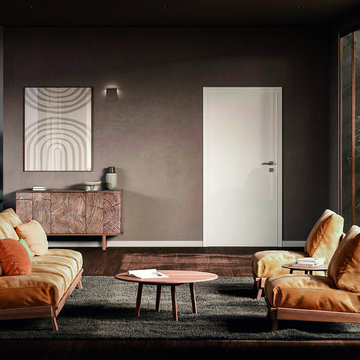Cucine - Foto e idee per arredare
Filtra anche per:
Budget
Ordina per:Popolari oggi
41 - 60 di 386 foto
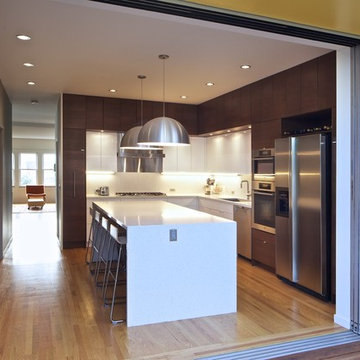
courtesy of aimzter
Foto di una cucina a L moderna chiusa con elettrodomestici in acciaio inossidabile, ante lisce, ante bianche, top in quarzo composito e paraspruzzi bianco
Foto di una cucina a L moderna chiusa con elettrodomestici in acciaio inossidabile, ante lisce, ante bianche, top in quarzo composito e paraspruzzi bianco
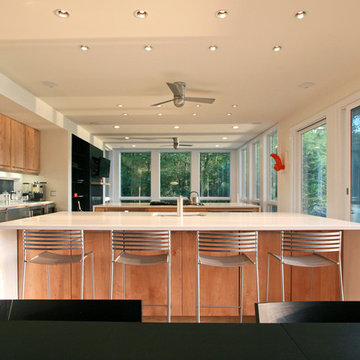
LAKE IOSCO HOUSE
Location: Bloomingdale, NJ
Completion Date: 2009
Size: 2,368 sf
Typology Series: Single Bar
Modules: 4 Boxes, Panelized Fireplace/Storage
Program:
o Bedrooms: 3
o Baths: 2.5
o Features: Carport, Study, Playroom, Hot Tub
Materials:
o Exterior: Cedar Siding, Azek Infill Panels, Cement Board Panels, Ipe Wood Decking
o Interior: Maple Cabinets, Bamboo Floors, Caesarstone Countertops, Slate Bathroom Floors, Hot Rolled Black Steel Cladding Aluminum Clad Wood Windows with Low E, Insulated Glass,
Architects: Joseph Tanney, Robert Luntz
Project Architect: Kristen Mason
Manufacturer: Simplex Industries
Project Coordinator: Jason Drouse
Engineer: Lynne Walshaw P.E., Greg Sloditskie
Contractor: D Woodard Builder, LLC
Photographer: © RES4
Trova il professionista locale adatto per il tuo progetto
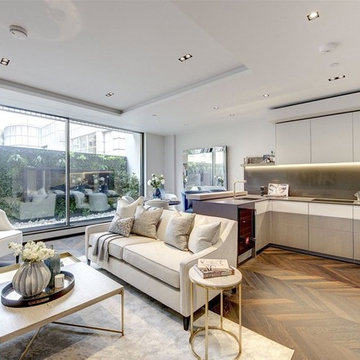
Have you seen the fabulous new apartments at The Colyer, Great Newport Street in Covent Garden? We completed the kitchens in this stunning new residential development. Apartments marketed by CBRE Residential.
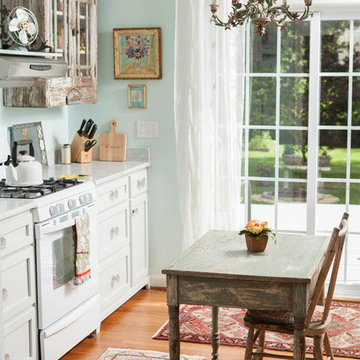
Photo Credit: Andrew Sherman
Foto di una cucina shabby-chic style chiusa con ante bianche, top in marmo, elettrodomestici bianchi e ante con riquadro incassato
Foto di una cucina shabby-chic style chiusa con ante bianche, top in marmo, elettrodomestici bianchi e ante con riquadro incassato
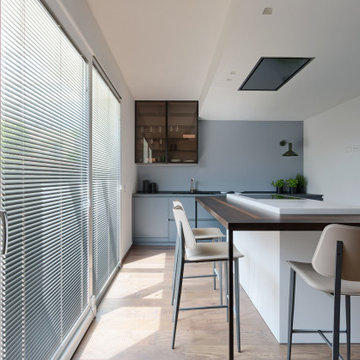
Ispirazione per una cucina contemporanea di medie dimensioni con lavello sottopiano, ante lisce, ante blu, top in legno, elettrodomestici da incasso, pavimento in legno massello medio, pavimento marrone e top marrone
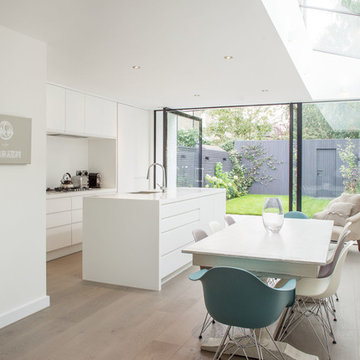
Ian Harding
Ispirazione per una cucina minimal con lavello sottopiano, ante lisce, ante bianche, paraspruzzi bianco, paraspruzzi con lastra di vetro, pavimento in legno massello medio, elettrodomestici in acciaio inossidabile, pavimento marrone e top bianco
Ispirazione per una cucina minimal con lavello sottopiano, ante lisce, ante bianche, paraspruzzi bianco, paraspruzzi con lastra di vetro, pavimento in legno massello medio, elettrodomestici in acciaio inossidabile, pavimento marrone e top bianco
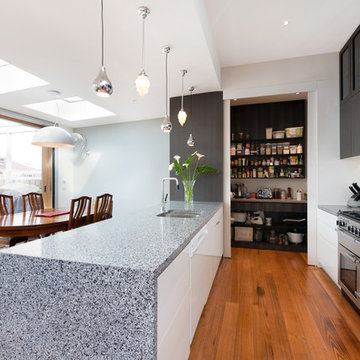
Extension Showing New Kitchen and Dining Room Adjacent New Deck Area Accessed Via Large Double Glazed Sliding Doors Constructed of Timber Salvaged from the Demolition Works. A Row of Double Glazed Skylights Provides Natural Light to this South Facing Extension. Kitchen Pantry Doors Shown Open. Photo by Matthew Mallett.
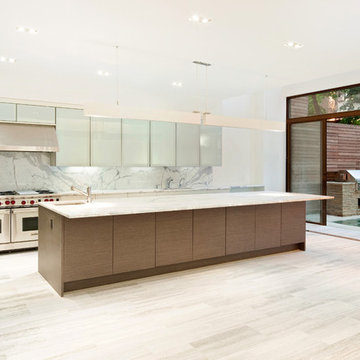
The new owners of this West Village Manhattan townhouse knew that gutting an historically significant building would be a complex undertaking. They were admirers of Turett's townhouse renovations elsewhere in the neighborhood and brought his team on board to convert the multi-unit structure into a single family home. Turett's team had extensive experience with Landmarks, and worked closely with preservationists to anticipate the special needs of the protected facade.
The TCA team met with the city's Excavation Unit, city-appointed archeologists, preservationists, Community Boards, and neighbors to bring the owner's original vision - a peaceful home on a tree-line street - to life. Turett worked with adjacent homeowners to achieve a planted rear-yard design that satisfied all interested parties, and brought an impressive array of engineers and consultants aboard to help guarantee a safe process.
Turett worked with the owners to design a light-filled house, with landscaped yard and terraces, a music parlor, a skylit gym with pool, and every amenity. The final designs include Turett's signature tour-de-force stairs; sectional invention creating overlapping volumes of space; a dramatic triple-height steel-and-glass elevation; extraordinary acoustical and thermal insulation as part of a highly energy efficient envelope.
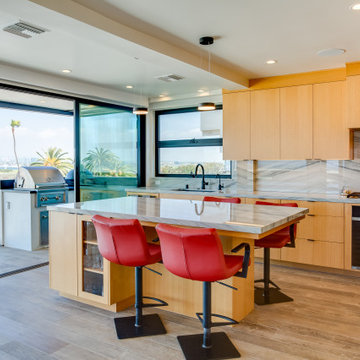
Foto di una cucina design di medie dimensioni con ante lisce, ante in legno chiaro, top in quarzite, pavimento in gres porcellanato, lavello a vasca singola, paraspruzzi grigio, paraspruzzi con lastra di vetro, elettrodomestici neri, pavimento marrone e top grigio
Ricarica la pagina per non vedere più questo specifico annuncio
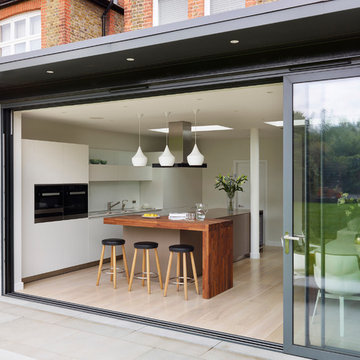
Kitchen Architecture – bulthaup b3 furniture in alpine white and clay laminate with glass wall panels and stone work surfaces with a walnut bar.
Ispirazione per una cucina design con ante lisce, ante bianche, paraspruzzi bianco e parquet chiaro
Ispirazione per una cucina design con ante lisce, ante bianche, paraspruzzi bianco e parquet chiaro
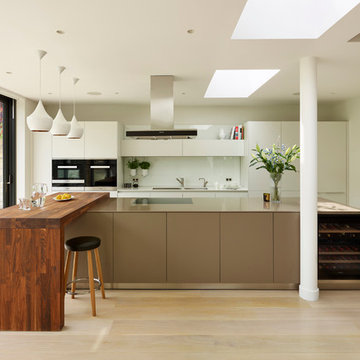
Kitchen Architecture – bulthaup b3 furniture in alpine white and clay laminate with glass wall panels and stone work surfaces with a walnut bar.
Foto di una cucina design con ante lisce, ante bianche, paraspruzzi bianco, elettrodomestici in acciaio inossidabile e parquet chiaro
Foto di una cucina design con ante lisce, ante bianche, paraspruzzi bianco, elettrodomestici in acciaio inossidabile e parquet chiaro
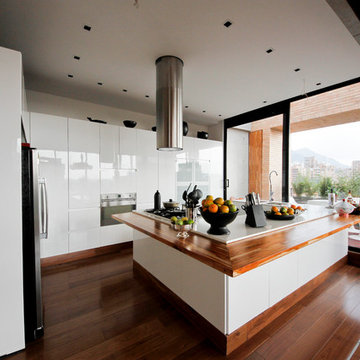
Immagine di una cucina contemporanea con lavello a doppia vasca, ante lisce, ante bianche, top in legno e elettrodomestici bianchi
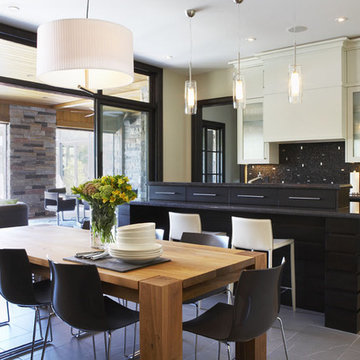
Photographer: Michael Graydon
Idee per una grande cucina moderna con ante di vetro, paraspruzzi multicolore, paraspruzzi con piastrelle a mosaico, ante bianche e elettrodomestici in acciaio inossidabile
Idee per una grande cucina moderna con ante di vetro, paraspruzzi multicolore, paraspruzzi con piastrelle a mosaico, ante bianche e elettrodomestici in acciaio inossidabile
Cucine - Foto e idee per arredare
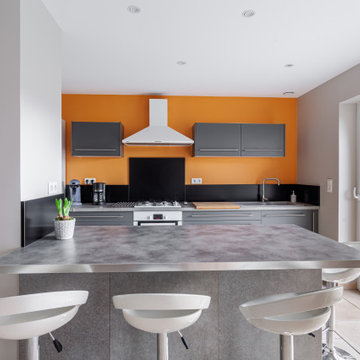
Mise en peinture plafonds avec un mat sans tension riche en huile végétale
Mise en peinture avec un acryl velours zero cov
Immagine di una cucina design di medie dimensioni con lavello da incasso, ante lisce, ante grigie, paraspruzzi nero, elettrodomestici bianchi, penisola, pavimento beige, top grigio, top in laminato, paraspruzzi in legno e pavimento con piastrelle in ceramica
Immagine di una cucina design di medie dimensioni con lavello da incasso, ante lisce, ante grigie, paraspruzzi nero, elettrodomestici bianchi, penisola, pavimento beige, top grigio, top in laminato, paraspruzzi in legno e pavimento con piastrelle in ceramica
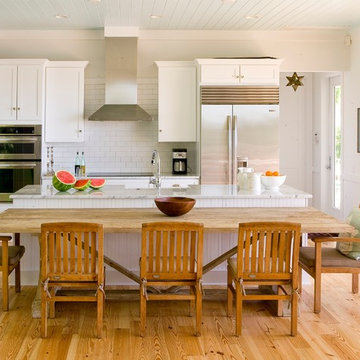
Immagine di una grande cucina costiera con ante in stile shaker, ante bianche, paraspruzzi bianco, paraspruzzi con piastrelle diamantate, elettrodomestici in acciaio inossidabile, pavimento in legno massello medio e top in marmo
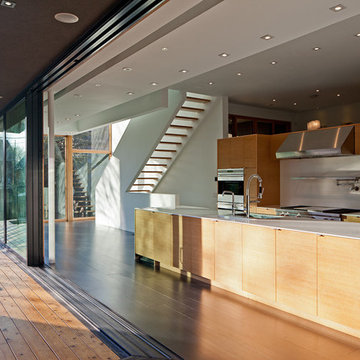
Located in Toronto’s Beaches district, 150_W addresses the challenges of maximizing southern exposure within an east-west oriented mid-lot while exploring opportunities for extended outdoor living spaces designed for the Canadian climate. The building’s plan and section is focused around a south-facing side-yard terrace creating an L-shaped cantilevered volume which helps shelter it from the winter winds while leaving it open to the warmth of the winter sun. This side terrace engages the site and home both spatially and environmentally, extending the interior living environment to a protected outdoor space for year-round use, while providing the framework for integrated passive design strategies.
Architect: nkA
Photography: Peter A. Sellar / www.photoklik.com
3
