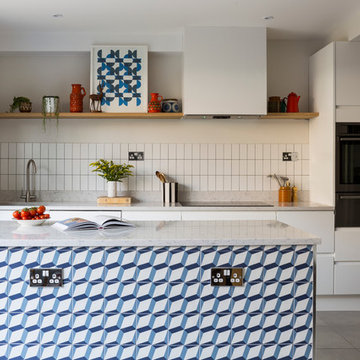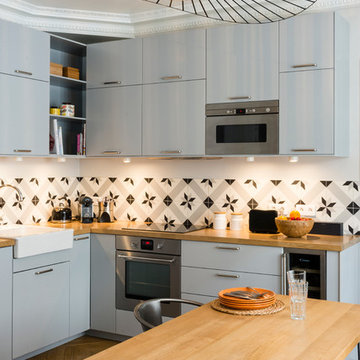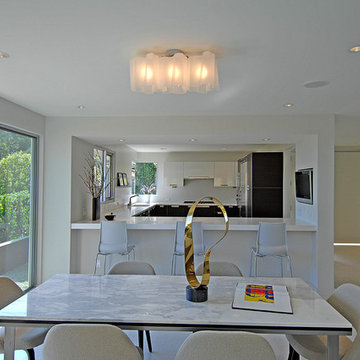Cucine - Foto e idee per arredare
Filtra anche per:
Budget
Ordina per:Popolari oggi
21 - 40 di 386 foto
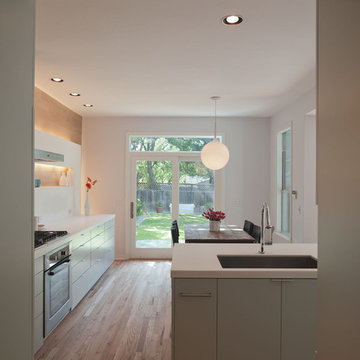
A kitchen and living room remodel in South Austin
© Paul Bardagjy Photography
Immagine di una cucina abitabile minimalista con lavello a vasca singola, ante lisce, ante verdi, top in quarzo composito, paraspruzzi bianco e paraspruzzi in lastra di pietra
Immagine di una cucina abitabile minimalista con lavello a vasca singola, ante lisce, ante verdi, top in quarzo composito, paraspruzzi bianco e paraspruzzi in lastra di pietra
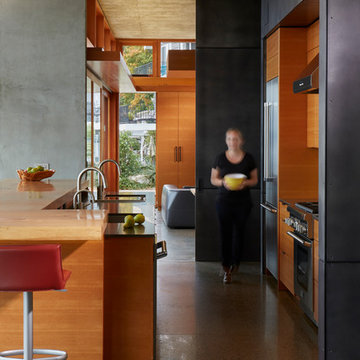
Patrick Barta
Esempio di una cucina contemporanea con ante lisce, ante in legno scuro e elettrodomestici in acciaio inossidabile
Esempio di una cucina contemporanea con ante lisce, ante in legno scuro e elettrodomestici in acciaio inossidabile
Trova il professionista locale adatto per il tuo progetto
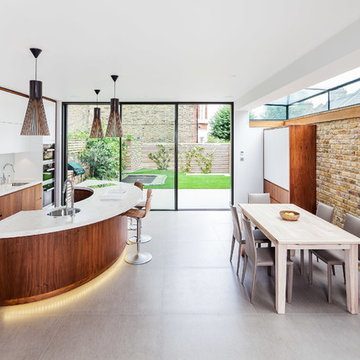
This stunning Wandsworth kitchen demonstrates elegant lighting solutions and ceiling speakers designed to adapt to any occasion.
Esempio di una grande cucina design con lavello sottopiano, ante lisce, ante in legno scuro, paraspruzzi bianco e elettrodomestici in acciaio inossidabile
Esempio di una grande cucina design con lavello sottopiano, ante lisce, ante in legno scuro, paraspruzzi bianco e elettrodomestici in acciaio inossidabile
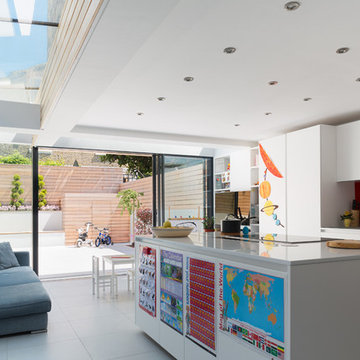
Foto di una cucina minimal con lavello sottopiano, ante lisce, ante bianche, paraspruzzi rosso e paraspruzzi con lastra di vetro
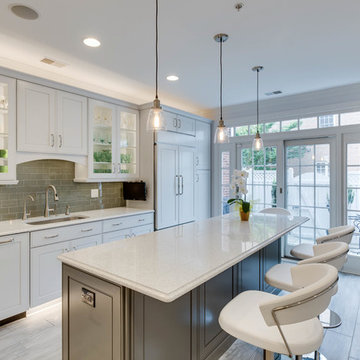
Designed by Samantha Souders of Reico Kitchen & Bath in Springfield, VA in collaboration with NCH Home Solutions, this transitional inspired kitchen design features Merillat Masterpiece cabinets in the Gallina door style in Maple in 2 finishes: the perimeter features a Dove White finish and the island features a Greyloft finish. Countertops are quartz by Cambria in the color Whitney. Kitchen appliances are by KitchenAid.
Tile backsplash is Lunada Bay Ascot Mint 3x6 Subway Glass. Hardware is "Spectrum" by Top Knobs in a brushed nickel finish. Floor tiles are Levoni "Grey Fossil Wood" 8x24 tile.
Photos courtesy of BTW Images LLC / www.btwimages.com.
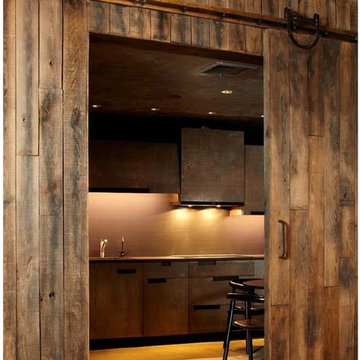
Idee per una grande cucina abitabile stile rurale con ante lisce, lavello sottopiano, top in superficie solida, pavimento in cemento e struttura in muratura
Ricarica la pagina per non vedere più questo specifico annuncio
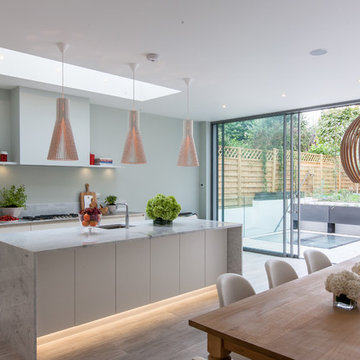
To purchase materials for your project email
shop@anastasiaheywood.com
Ispirazione per una cucina design
Ispirazione per una cucina design
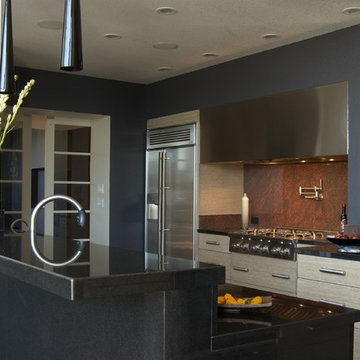
The decision to remodel your kitchen isn't one to take lightly. But, if you really don't enjoy spending time there, it may be time for a change. That was the situation facing the owners of this remodeled kitchen, says interior designer Vernon Applegate.
"The old kitchen was dismal," he says. "It was small, cramped and outdated, with low ceilings and a style that reminded me of the early ‘80s."
It was also some way from what the owners – a young couple – wanted. They were looking for a contemporary open-plan kitchen and family room where they could entertain guests and, in the future, keep an eye on their children. Two sinks, dishwashers and refrigerators were on their wish list, along with storage space for appliances and other equipment.
Applegate's first task was to open up and increase the space by demolishing some walls and raising the height of the ceiling.
"The house sits on a steep ravine. The original architect's plans for the house were missing, so we needed to be sure which walls were structural and which were decorative," he says.
With the walls removed and the ceiling height increased by 18 inches, the new kitchen is now three times the size of the original galley kitchen.
The main work area runs along the back of the kitchen, with an island providing additional workspace and a place for guests to linger.
A color palette of dark blues and reds was chosen for the walls and backsplashes. Black was used for the kitchen island top and back.
"Blue provides a sense of intimacy, and creates a contrast with the bright living and dining areas, which have lots of natural light coming through their large windows," he says. "Blue also works as a restful backdrop for anyone watching the large screen television in the kitchen."
A mottled red backsplash adds to the intimate tone and makes the walls seem to pop out, especially around the range hood, says Applegate. From the family room, the black of the kitchen island provides a visual break between the two spaces.
"I wanted to avoid people's eyes going straight to the cabinetry, so I extended the black countertop down to the back of the island to form a negative space and divide the two areas," he says.
"The kitchen is now the axis of the whole public space in the house. From there you can see the dining room, living room and family room, as well as views of the hills and the water beyond."
Cabinets : Custom rift sawn white oak, cerused dyed glaze
Countertops : Absolute black granite, polished
Flooring : Oak/driftwood grey from Gammapar
Bar stools : Techno with arms, walnut color
Lighting : Policelli
Backsplash : Red dragon marble
Sink : Stainless undermountby Blanco
Faucets : Grohe
Hot water system : InSinkErator
Oven : Jade
Cooktop : Independent Hoods, custom
Microwave : GE Monogram
Refrigerator : Jade
Dishwasher : Miele, Touchtronic anniversary Limited Edition
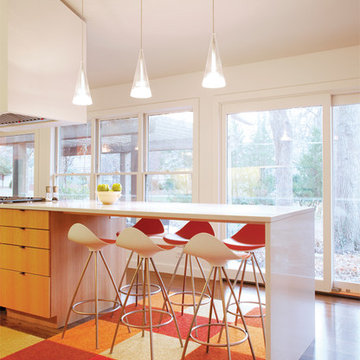
Ranch Lite is the second iteration of Hufft Projects’ renovation of a mid-century Ranch style house. Much like its predecessor, Modern with Ranch, Ranch Lite makes strong moves to open up and liberate a once compartmentalized interior.
The clients had an interest in central space in the home where all the functions could intermix. This was accomplished by demolishing the walls which created the once formal family room, living room, and kitchen. The result is an expansive and colorful interior.
As a focal point, a continuous band of custom casework anchors the center of the space. It serves to function as a bar, it houses kitchen cabinets, various storage needs and contains the living space’s entertainment center.
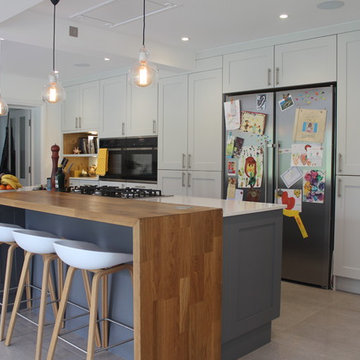
J M Friendship @ Studio 3 Kitchens
Immagine di una cucina contemporanea con ante in stile shaker, ante bianche e elettrodomestici in acciaio inossidabile
Immagine di una cucina contemporanea con ante in stile shaker, ante bianche e elettrodomestici in acciaio inossidabile
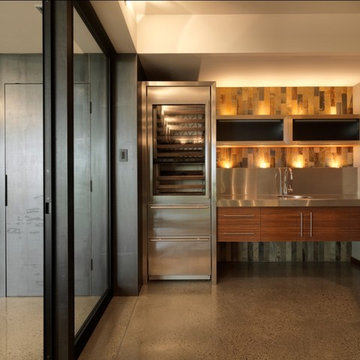
Ispirazione per una cucina rustica con elettrodomestici in acciaio inossidabile, top in acciaio inossidabile, ante lisce, ante in legno scuro, lavello integrato, paraspruzzi a effetto metallico e paraspruzzi con piastrelle di metallo
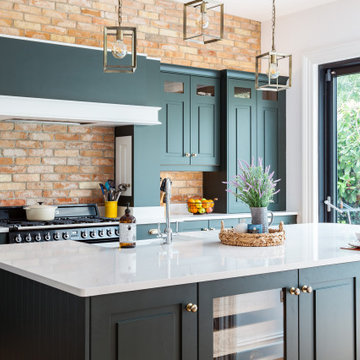
Foto di una cucina tradizionale di medie dimensioni con lavello stile country, ante con bugna sagomata, ante verdi, paraspruzzi in mattoni e top bianco
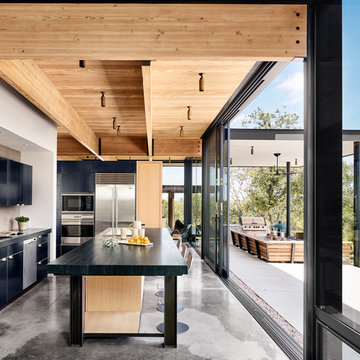
Esempio di una grande cucina design con lavello a doppia vasca, ante lisce, ante nere, paraspruzzi grigio, elettrodomestici in acciaio inossidabile e pavimento in cemento
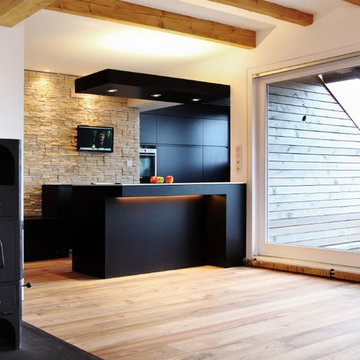
Idee per una cucina ad ambiente unico minimal di medie dimensioni con ante lisce, ante nere, paraspruzzi beige, paraspruzzi con piastrelle in pietra, pavimento in legno massello medio, penisola e elettrodomestici in acciaio inossidabile
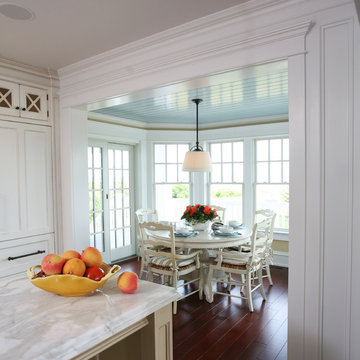
Asher Associates Architects;
Joe Popper, Builder;
Summer House Design, Interiors;
John Dimaio, Photography
Immagine di una cucina abitabile stile marino con ante con riquadro incassato e ante bianche
Immagine di una cucina abitabile stile marino con ante con riquadro incassato e ante bianche
Cucine - Foto e idee per arredare
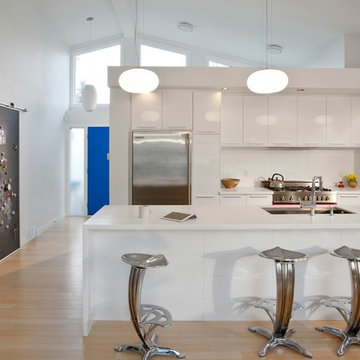
Calgary > Altadore > Ensuite, Stairs, Office, Living Room, Kitchen
Photo Credit: Bruce Edwards
Esempio di una cucina parallela moderna con elettrodomestici in acciaio inossidabile, lavello a vasca singola, ante lisce, ante bianche e paraspruzzi bianco
Esempio di una cucina parallela moderna con elettrodomestici in acciaio inossidabile, lavello a vasca singola, ante lisce, ante bianche e paraspruzzi bianco
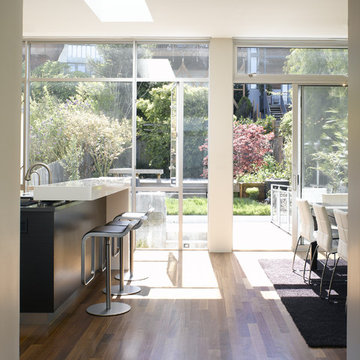
Levy Art & Architecture
Ken Gutmaker Photography
Foto di una cucina abitabile moderna con ante in legno bruno
Foto di una cucina abitabile moderna con ante in legno bruno
2
