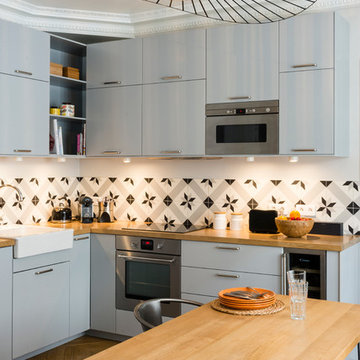Cucine con ante lisce - Foto e idee per arredare
Filtra anche per:
Budget
Ordina per:Popolari oggi
1 - 20 di 185 foto
1 di 3
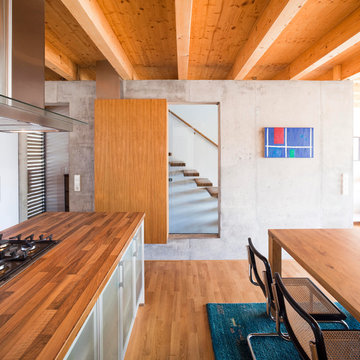
Esempio di una cucina contemporanea con top in legno, pavimento in legno massello medio, ante lisce e ante grigie

Esempio di una grande cucina costiera con lavello sottopiano, ante lisce, ante bianche, paraspruzzi bianco, paraspruzzi a finestra, elettrodomestici in acciaio inossidabile e pavimento beige

The transformation of this high-rise condo in the heart of San Francisco was literally from floor to ceiling. Studio Becker custom built everything from the bed and shoji screens to the interior doors and wall paneling...and of course the kitchen, baths and wardrobes!
It’s all Studio Becker in this master bedroom - teak light boxes line the ceiling, shoji sliding doors conceal the walk-in closet and house the flat screen TV. A custom teak bed with a headboard and storage drawers below transition into full-height night stands with mirrored fronts (with lots of storage inside) and interior up-lit shelving with a light valance above. A window seat that provides additional storage and a lounging area finishes out the room.
Teak wall paneling with a concealed touchless coat closet, interior shoji doors and a desk niche with an inset leather writing surface and cord catcher are just a few more of the customized features built for this condo.
This Collection M kitchen, in Manhattan, high gloss walnut burl and Rimini stainless steel, is packed full of fun features, including an eating table that hydraulically lifts from table height to bar height for parties, an in-counter appliance garage in a concealed elevation system and Studio Becker’s electric Smart drawer with custom inserts for sushi service, fine bone china and stemware.
Combinations of teak and black lacquer with custom vanity designs give these bathrooms the Asian flare the homeowner’s were looking for.
This project has been featured on HGTV's Million Dollar Rooms
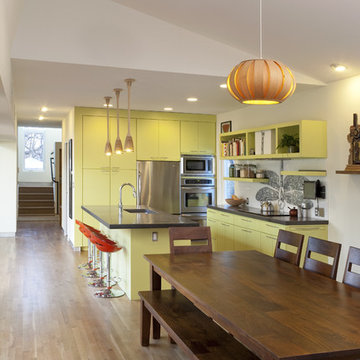
Photography by Whit Preston
Foto di una cucina abitabile minimal con elettrodomestici in acciaio inossidabile, top in cemento, lavello sottopiano, ante lisce e ante verdi
Foto di una cucina abitabile minimal con elettrodomestici in acciaio inossidabile, top in cemento, lavello sottopiano, ante lisce e ante verdi
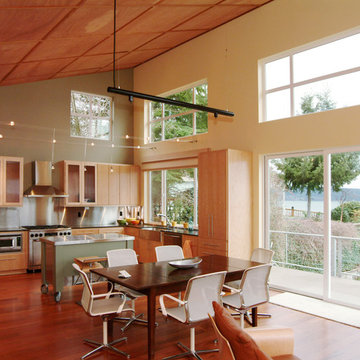
Photography by Ian Gleadle.
Esempio di una cucina moderna con lavello stile country, ante lisce, ante in legno chiaro, paraspruzzi a effetto metallico, elettrodomestici in acciaio inossidabile, paraspruzzi con piastrelle di metallo e pavimento in legno massello medio
Esempio di una cucina moderna con lavello stile country, ante lisce, ante in legno chiaro, paraspruzzi a effetto metallico, elettrodomestici in acciaio inossidabile, paraspruzzi con piastrelle di metallo e pavimento in legno massello medio

On the first floor, the kitchen and living area (with associate Luigi enjoying the sun) is again linked to a large deck through bi-parting glass doors. Ipe is a common choice for decks, but here, the material flows directly inside, at the same level and using the same details, so deck and interior feel like one large space. Note too that the deck railings, constructed using thin, galvanized steel members, allow the eye to travel right through to the view beyond.
On the first floor, the kitchen and living area (with associate Luigi enjoying the sun) is again linked to a large deck through bi-parting glass doors. Ipe is a common choice for decks, but here, the material flows directly inside, at the same level and using the same details, so deck and interior feel like one large space. Note too that the deck railings, constructed using thin, galvanized steel members, allow the eye to travel right through to the view beyond.

Esempio di una grande cucina design con ante lisce, ante beige, top in superficie solida, paraspruzzi a specchio, pavimento in pietra calcarea, pavimento beige e top bianco
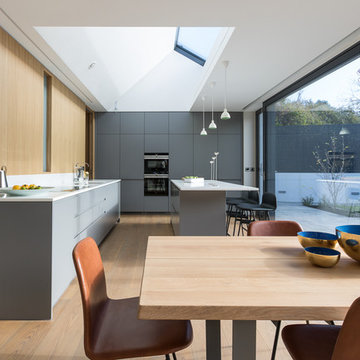
Ispirazione per una cucina design di medie dimensioni con ante lisce, ante grigie, paraspruzzi in legno, elettrodomestici da incasso e top bianco
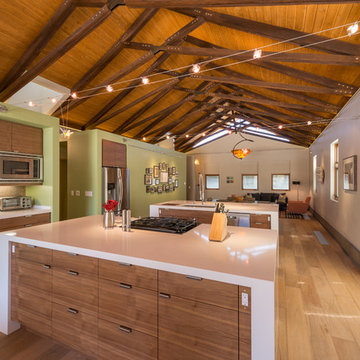
Idee per una cucina ad ambiente unico contemporanea con lavello sottopiano, ante lisce, ante in legno scuro, elettrodomestici in acciaio inossidabile, 2 o più isole e pavimento in legno massello medio
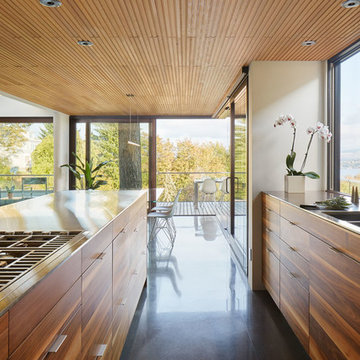
Andrew Pogue
Idee per una cucina design con ante in legno scuro, top in acciaio inossidabile, lavello a doppia vasca e ante lisce
Idee per una cucina design con ante in legno scuro, top in acciaio inossidabile, lavello a doppia vasca e ante lisce
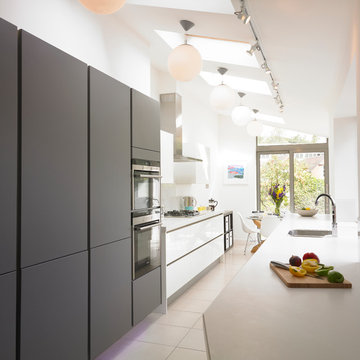
Idee per una piccola cucina minimal con lavello sottopiano, ante lisce, ante grigie e elettrodomestici in acciaio inossidabile
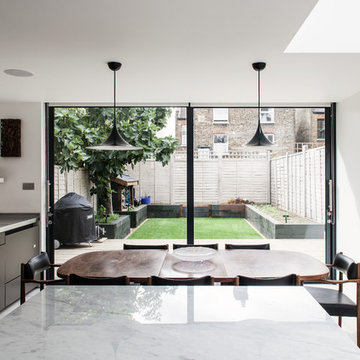
Adelina Iliev
Idee per una cucina abitabile minimal con lavello a doppia vasca, ante lisce, ante grigie e paraspruzzi bianco
Idee per una cucina abitabile minimal con lavello a doppia vasca, ante lisce, ante grigie e paraspruzzi bianco
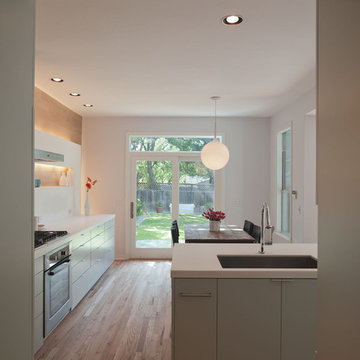
A kitchen and living room remodel in South Austin
© Paul Bardagjy Photography
Immagine di una cucina abitabile minimalista con lavello a vasca singola, ante lisce, ante verdi, top in quarzo composito, paraspruzzi bianco e paraspruzzi in lastra di pietra
Immagine di una cucina abitabile minimalista con lavello a vasca singola, ante lisce, ante verdi, top in quarzo composito, paraspruzzi bianco e paraspruzzi in lastra di pietra
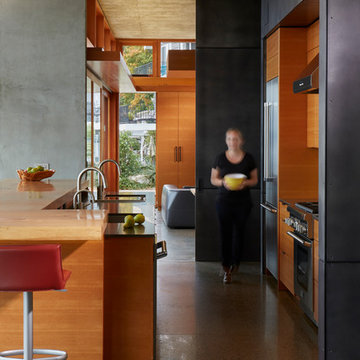
Patrick Barta
Esempio di una cucina contemporanea con ante lisce, ante in legno scuro e elettrodomestici in acciaio inossidabile
Esempio di una cucina contemporanea con ante lisce, ante in legno scuro e elettrodomestici in acciaio inossidabile
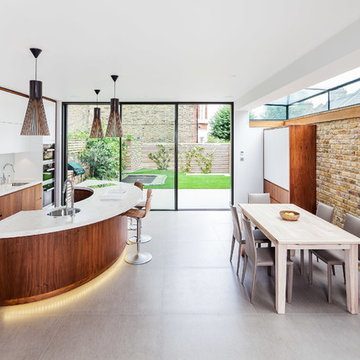
This stunning Wandsworth kitchen demonstrates elegant lighting solutions and ceiling speakers designed to adapt to any occasion.
Esempio di una grande cucina design con lavello sottopiano, ante lisce, ante in legno scuro, paraspruzzi bianco e elettrodomestici in acciaio inossidabile
Esempio di una grande cucina design con lavello sottopiano, ante lisce, ante in legno scuro, paraspruzzi bianco e elettrodomestici in acciaio inossidabile
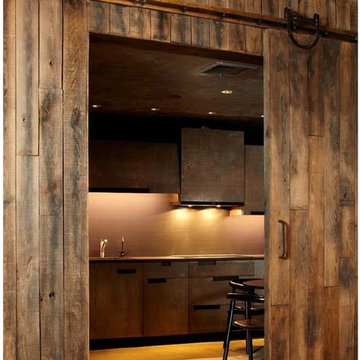
Idee per una grande cucina abitabile stile rurale con ante lisce, lavello sottopiano, top in superficie solida, pavimento in cemento e struttura in muratura
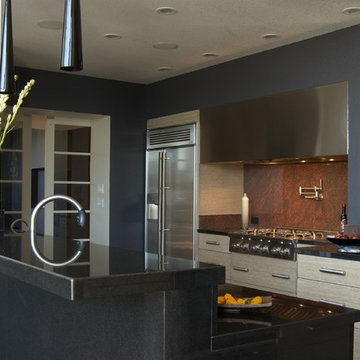
The decision to remodel your kitchen isn't one to take lightly. But, if you really don't enjoy spending time there, it may be time for a change. That was the situation facing the owners of this remodeled kitchen, says interior designer Vernon Applegate.
"The old kitchen was dismal," he says. "It was small, cramped and outdated, with low ceilings and a style that reminded me of the early ‘80s."
It was also some way from what the owners – a young couple – wanted. They were looking for a contemporary open-plan kitchen and family room where they could entertain guests and, in the future, keep an eye on their children. Two sinks, dishwashers and refrigerators were on their wish list, along with storage space for appliances and other equipment.
Applegate's first task was to open up and increase the space by demolishing some walls and raising the height of the ceiling.
"The house sits on a steep ravine. The original architect's plans for the house were missing, so we needed to be sure which walls were structural and which were decorative," he says.
With the walls removed and the ceiling height increased by 18 inches, the new kitchen is now three times the size of the original galley kitchen.
The main work area runs along the back of the kitchen, with an island providing additional workspace and a place for guests to linger.
A color palette of dark blues and reds was chosen for the walls and backsplashes. Black was used for the kitchen island top and back.
"Blue provides a sense of intimacy, and creates a contrast with the bright living and dining areas, which have lots of natural light coming through their large windows," he says. "Blue also works as a restful backdrop for anyone watching the large screen television in the kitchen."
A mottled red backsplash adds to the intimate tone and makes the walls seem to pop out, especially around the range hood, says Applegate. From the family room, the black of the kitchen island provides a visual break between the two spaces.
"I wanted to avoid people's eyes going straight to the cabinetry, so I extended the black countertop down to the back of the island to form a negative space and divide the two areas," he says.
"The kitchen is now the axis of the whole public space in the house. From there you can see the dining room, living room and family room, as well as views of the hills and the water beyond."
Cabinets : Custom rift sawn white oak, cerused dyed glaze
Countertops : Absolute black granite, polished
Flooring : Oak/driftwood grey from Gammapar
Bar stools : Techno with arms, walnut color
Lighting : Policelli
Backsplash : Red dragon marble
Sink : Stainless undermountby Blanco
Faucets : Grohe
Hot water system : InSinkErator
Oven : Jade
Cooktop : Independent Hoods, custom
Microwave : GE Monogram
Refrigerator : Jade
Dishwasher : Miele, Touchtronic anniversary Limited Edition
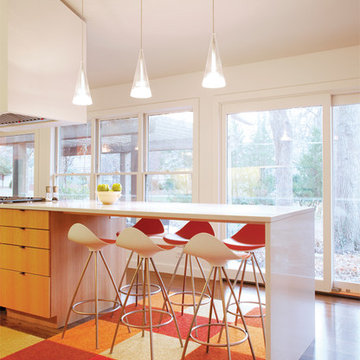
Ranch Lite is the second iteration of Hufft Projects’ renovation of a mid-century Ranch style house. Much like its predecessor, Modern with Ranch, Ranch Lite makes strong moves to open up and liberate a once compartmentalized interior.
The clients had an interest in central space in the home where all the functions could intermix. This was accomplished by demolishing the walls which created the once formal family room, living room, and kitchen. The result is an expansive and colorful interior.
As a focal point, a continuous band of custom casework anchors the center of the space. It serves to function as a bar, it houses kitchen cabinets, various storage needs and contains the living space’s entertainment center.
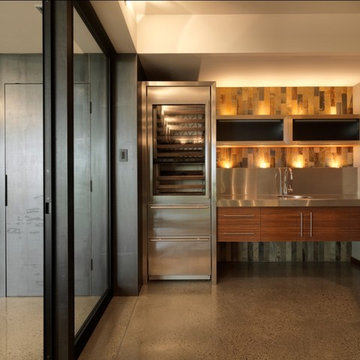
Ispirazione per una cucina rustica con elettrodomestici in acciaio inossidabile, top in acciaio inossidabile, ante lisce, ante in legno scuro, lavello integrato, paraspruzzi a effetto metallico e paraspruzzi con piastrelle di metallo
Cucine con ante lisce - Foto e idee per arredare
1
