Cucine a costo elevato - Foto e idee per arredare
Filtra anche per:
Budget
Ordina per:Popolari oggi
161 - 180 di 448.098 foto
1 di 2

Leona Mozes Photography for Nina Azoulay Design
Foto di una grande cucina tradizionale con lavello sottopiano, ante con riquadro incassato, ante bianche, top in marmo, paraspruzzi grigio, elettrodomestici da incasso, parquet scuro e paraspruzzi in marmo
Foto di una grande cucina tradizionale con lavello sottopiano, ante con riquadro incassato, ante bianche, top in marmo, paraspruzzi grigio, elettrodomestici da incasso, parquet scuro e paraspruzzi in marmo
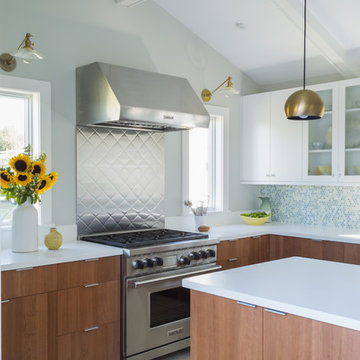
Photographed by Kyle Caldwell
Immagine di una grande cucina minimalista con ante di vetro, ante bianche, top in superficie solida, paraspruzzi multicolore, paraspruzzi con piastrelle a mosaico, elettrodomestici in acciaio inossidabile, parquet chiaro, top bianco, lavello sottopiano e pavimento marrone
Immagine di una grande cucina minimalista con ante di vetro, ante bianche, top in superficie solida, paraspruzzi multicolore, paraspruzzi con piastrelle a mosaico, elettrodomestici in acciaio inossidabile, parquet chiaro, top bianco, lavello sottopiano e pavimento marrone

This shaker style kitchen is painted in Farrow & Ball Down Pipe. This integrated double pull out bin is out of the way when not in use but convenient to pull out when needed. The Concreto Biscotte worktop add a nice contrast with the style and colour of the cabinetry.
Carl Newland

Tom Arban
Idee per una grande cucina moderna con lavello sottopiano, ante lisce, ante bianche, top in superficie solida, paraspruzzi bianco, elettrodomestici bianchi e parquet chiaro
Idee per una grande cucina moderna con lavello sottopiano, ante lisce, ante bianche, top in superficie solida, paraspruzzi bianco, elettrodomestici bianchi e parquet chiaro
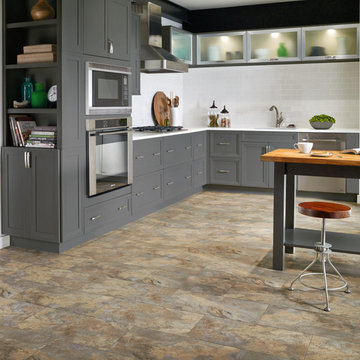
Ispirazione per una cucina moderna di medie dimensioni con ante in stile shaker, ante grigie, top in superficie solida, paraspruzzi bianco, paraspruzzi con piastrelle di vetro, elettrodomestici in acciaio inossidabile e pavimento in vinile
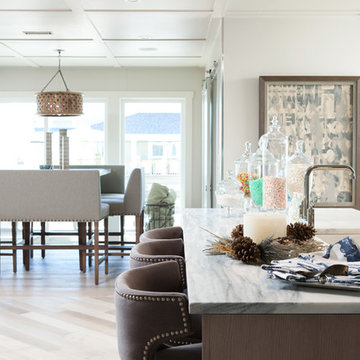
Open Kitchen. Photo by Andrew Sherman. www.AndrewSherman.co
Esempio di una grande cucina stile marinaro con lavello da incasso e parquet chiaro
Esempio di una grande cucina stile marinaro con lavello da incasso e parquet chiaro

Foto di una cucina tropicale chiusa e di medie dimensioni con ante lisce, ante in legno scuro, paraspruzzi verde, paraspruzzi con piastrelle di vetro, lavello sottopiano, top in granito, elettrodomestici in acciaio inossidabile, pavimento in gres porcellanato e pavimento beige
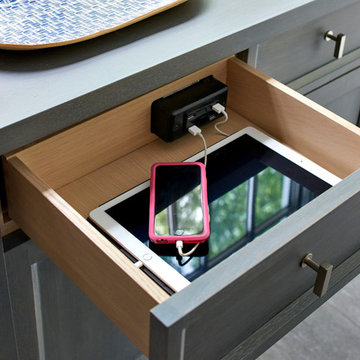
A talented interior designer was ready for a complete redo of her 1980s style kitchen in Chappaqua. Although very spacious, she was looking for better storage and flow in the kitchen, so a smaller island with greater clearances were desired. Grey glazed cabinetry island balances the warm-toned cerused white oak perimeter cabinetry.
White macauba countertops create a harmonious color palette while the decorative backsplash behind the range adds both pattern and texture. Kitchen design and custom cabinetry by Studio Dearborn. Interior design finishes by Strauss House Designs LLC. White Macauba countertops by Rye Marble. Refrigerator, freezer and wine refrigerator by Subzero; Range by Viking Hardware by Lewis Dolan. Sink by Julien. Over counter Lighting by Providence Art Glass. Chandelier by Niche Modern (custom). Sink faucet by Rohl. Tile, Artistic Tile. Chairs and stools, Soho Concept. Photography Adam Kane Macchia.

This galley kitchen was remodeled using grey wood finish cabinets with gloss finish. Porcelanosa mirror and porcelain micro brick mosaic is used on the back splash areas. A new curved glass and stainless steel ventilatin hood was added, smooth top electric range and new ovens, microwave and dishwasher replaced the original equipment. A zero radius large sink with single handle faucet and pull out also helped to make the original galley kitchen more user friendly. Blizzard White Caesarstone quartz counter tops were installed to offset the grey cabinets and engineered ministrip grey wood flooring. A pair of exposed rail, rolling turquoise doors with frosted glass lites close off the kitchen area when entertaining.

Idee per una grande cucina tradizionale con ante in stile shaker, ante bianche, paraspruzzi bianco, elettrodomestici in acciaio inossidabile, parquet scuro, lavello sottopiano, top in marmo, paraspruzzi in gres porcellanato e pavimento marrone
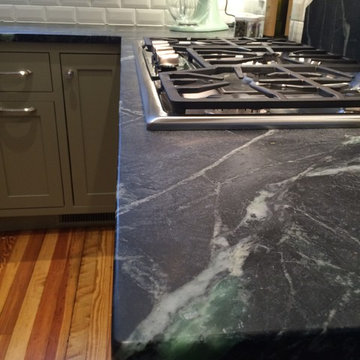
Immagine di una cucina tradizionale di medie dimensioni con lavello sottopiano, ante in stile shaker, ante bianche, top in saponaria, paraspruzzi verde, paraspruzzi con piastrelle diamantate, elettrodomestici da incasso, pavimento in legno massello medio e nessuna isola
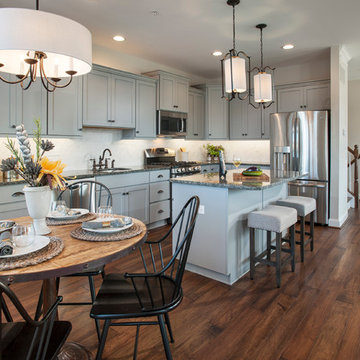
The open kitchen includes a large island and stainless steel appliances.
Idee per una grande cucina chic con lavello sottopiano, ante con riquadro incassato, ante grigie, paraspruzzi bianco, elettrodomestici in acciaio inossidabile, top in granito, paraspruzzi in lastra di pietra, parquet scuro e pavimento marrone
Idee per una grande cucina chic con lavello sottopiano, ante con riquadro incassato, ante grigie, paraspruzzi bianco, elettrodomestici in acciaio inossidabile, top in granito, paraspruzzi in lastra di pietra, parquet scuro e pavimento marrone

The end of this island features clean lines and plenty of storage. Additionally, there is a prep sink and plenty of seating.
Foto di una grande cucina chic con lavello sottopiano, ante con bugna sagomata, ante bianche, top in granito, paraspruzzi grigio, paraspruzzi con piastrelle in pietra, elettrodomestici in acciaio inossidabile e parquet scuro
Foto di una grande cucina chic con lavello sottopiano, ante con bugna sagomata, ante bianche, top in granito, paraspruzzi grigio, paraspruzzi con piastrelle in pietra, elettrodomestici in acciaio inossidabile e parquet scuro

Photos by Jon Upson
Ispirazione per un cucina con isola centrale classico di medie dimensioni con lavello sottopiano, ante con riquadro incassato, ante bianche, top in quarzite, elettrodomestici in acciaio inossidabile e pavimento in gres porcellanato
Ispirazione per un cucina con isola centrale classico di medie dimensioni con lavello sottopiano, ante con riquadro incassato, ante bianche, top in quarzite, elettrodomestici in acciaio inossidabile e pavimento in gres porcellanato

This home was a sweet 30's bungalow in the West Hollywood area. We flipped the kitchen and the dining room to allow access to the ample backyard.
The design of the space was inspired by Manhattan's pre war apartments, refined and elegant.
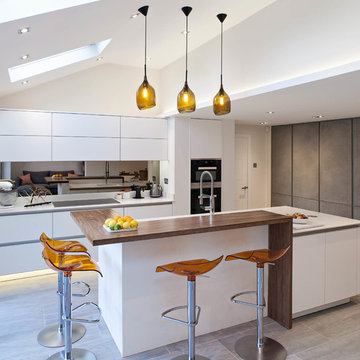
Peter Landers Photography
Ispirazione per un grande cucina con isola centrale minimal con ante lisce, ante bianche, paraspruzzi a effetto metallico e paraspruzzi a specchio
Ispirazione per un grande cucina con isola centrale minimal con ante lisce, ante bianche, paraspruzzi a effetto metallico e paraspruzzi a specchio

Custom hood with faux finish
Reflex Photo
Immagine di una grande cucina country con ante con riquadro incassato, ante bianche, paraspruzzi bianco, elettrodomestici in acciaio inossidabile, lavello sottopiano e pavimento in gres porcellanato
Immagine di una grande cucina country con ante con riquadro incassato, ante bianche, paraspruzzi bianco, elettrodomestici in acciaio inossidabile, lavello sottopiano e pavimento in gres porcellanato

This beautiful lake house kitchen design was created by Kim D. Hoegger at Kim Hoegger Home in Rockwell, Texas mixing two-tones of Dura Supreme Cabinetry. Designer Kim Hoegger chose a rustic Knotty Alder wood species with a dark patina stain for the lower base cabinets and kitchen island and contrasted it with a Classic White painted finish for the wall cabinetry above.
This unique and eclectic design brings bright light and character to the home.
Request a FREE Dura Supreme Brochure Packet: http://www.durasupreme.com/request-brochure
Find a Dura Supreme Showroom near you today: http://www.durasupreme.com/dealer-locator
Learn more about Kim Hoegger Home at:
http://www.houzz.com/pro/kdhoegger/kim-d-hoegger

Sugatsune LIN-X system used for full access on blind corners
Ispirazione per una cucina design di medie dimensioni e chiusa con ante lisce, ante in legno scuro, top in acciaio inossidabile, paraspruzzi multicolore, paraspruzzi con piastrelle a listelli, pavimento in legno massello medio, pavimento marrone, elettrodomestici in acciaio inossidabile e top grigio
Ispirazione per una cucina design di medie dimensioni e chiusa con ante lisce, ante in legno scuro, top in acciaio inossidabile, paraspruzzi multicolore, paraspruzzi con piastrelle a listelli, pavimento in legno massello medio, pavimento marrone, elettrodomestici in acciaio inossidabile e top grigio

Family members enter this kitchen from the mud room where they are right at home in this friendly space.
The Kitchens central banquette island seats six on cozy upholstered benches with another two diners at the ends. There is table seating for EIGHT plus the back side boasts raised seating for four more on swiveling bar stools.
The show-stopping coffered ceiling was custom designed and features beaded paneling, recessed can lighting and dramatic crown molding.
The counters are made of Labradorite which is often associated with jewels. It's iridescent sparkle adds glamour without being too loud.
The wood paneled backsplash allows the cabinetry to blend in. There is glazed subway tile behind the range.
This lovely home features an open concept space with the kitchen at the heart. Built in the late 1990's the prior kitchen was cherry, but dark, and the new family needed a fresh update.
This great space was a collaboration between many talented folks including but not limited to the team at Delicious Kitchens & Interiors, LLC, L. Newman and Associates/Paul Mansback, Inc with Leslie Rifkin and Emily Shakra. Additional contributions from the homeowners and Belisle Granite.
John C. Hession Photographer
Cucine a costo elevato - Foto e idee per arredare
9