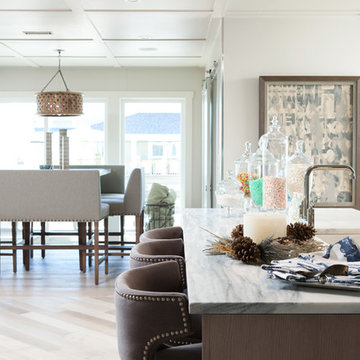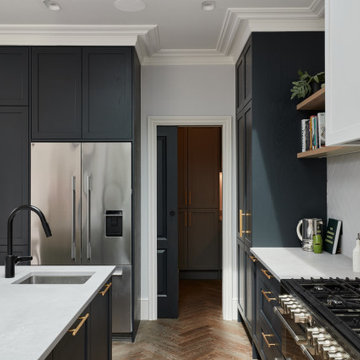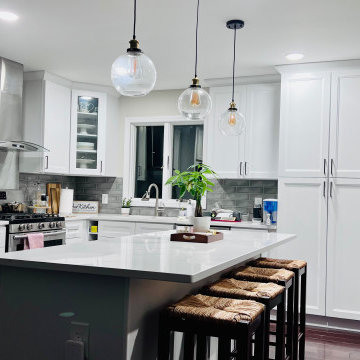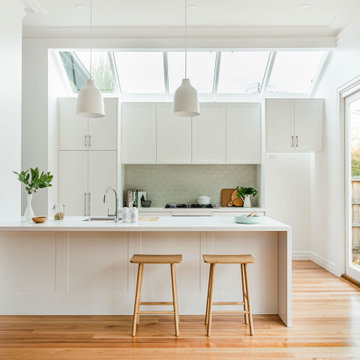Cucine a costo elevato con lavello da incasso - Foto e idee per arredare
Filtra anche per:
Budget
Ordina per:Popolari oggi
1 - 20 di 24.486 foto
1 di 3

Complete ADU Build; Framing, drywall, insulation, carpentry and all required electrical and plumbing needs per the ADU build. Installation of all tile; Kitchen flooring and backsplash. Installation of hardwood flooring and base molding. Installation of all Kitchen cabinets as well as a fresh paint to finish.

Ispirazione per una cucina tradizionale di medie dimensioni con top in laminato, lavello da incasso, ante in stile shaker, ante in legno chiaro, paraspruzzi bianco, paraspruzzi in gres porcellanato, elettrodomestici in acciaio inossidabile e pavimento in bambù

Two-toned kitchen accented with a blue island and white cabinets. Avanti quartz island countertop paired perfectly with the Black Ocean Leathered Granite for the surrounding stone. Herringbone subway tile backsplash with light gray grout to form depth and contrast. Gold hardware mixed with stainless steel appliances and rattan pendants to bring warmth into the space. Custom drop zone/mudroom area and a fun powder room refresh with palm wallpaper.

Ispirazione per una cucina industriale di medie dimensioni con lavello da incasso, ante con riquadro incassato, ante nere, top in legno, paraspruzzi marrone, paraspruzzi in mattoni, elettrodomestici neri, pavimento in legno massello medio, pavimento grigio e top marrone

This project is a Houzz Kitchen of the Week! Click below to read the full story!
https://www.houzz.com/ideabooks/116547325/list/kitchen-of-the-week-better-brighter-and-no-longer-basic
Our clients came to us wanting an elegant and functional kitchen and brighter living room. Their kitchen was dark and inefficient. The cabinets felt cluttered and the storage was there, but not functional for this family. They wanted all new finishes; especially new cabinets, but the floors were going to stay and be refinished. No wall relocation was needed but adding a door into the dining room to block the view from the front into the kitchen was discussed. They wanted to bring in more light somehow and preferably natural light. There was an unused sink in the butler’s pantry that they wanted capped, giving them more space and organized storage was a must! In their living room, they love their fireplace because it reminds her of her home in Colorado, so that definitely had to stay but everything else was left to the designers.
After all decisions were made, this gorgeous kitchen and living space came to life! It is bright, open and airy, just like our clients wanted. Soft White Shiloh cabinetry was installed with a contrasting Cocoa island. Honed Levantina Taj Mahal quartzite was a beautiful countertop for this space. Bedrosians Grace 4”x 12” wall tile in Panna was the backsplash throughout the kitchen. The stove wall is flanked with dark wooden shelves on either side of vent-a-hood creating a feature area to the cook area. A beautiful maple barn door with seeded baroque tempered glass inserts was installed to close off the pantry and giving them more room than a traditional door. The original wainscoting remained in the kitchen and living areas but was modified in the kitchen where the cabinets were slightly extended and painted white throughout. LED tape lighting was installed under the cabinets, LED lighting was also added to the top of the upper glass cabinets, in addition to the grow lights installed for their herbs. All of the light fixtures were updated to a timeless classic look and feel. Imbrie articulating wall sconces were installed over the kitchen window/sink and in the butler’s pantry and aged brass Hood classic globe pendants were hung over the island, really drawing your attention to the kitchen. The Alturas fixture from SeaGull Lighing now hangs in the center of the living room, where there was once an outdated ceiling fan. In the living room, the walls were painted white, while leaving the wood and stone fireplace, as requested, leaving an absolutely amazing contrast!
Design/Remodel by Hatfield Builders & Remodelers | Photography by Versatile Imaging

Open Kitchen. Photo by Andrew Sherman. www.AndrewSherman.co
Esempio di una grande cucina stile marinaro con lavello da incasso e parquet chiaro
Esempio di una grande cucina stile marinaro con lavello da incasso e parquet chiaro

Ispirazione per una piccola cucina ad U etnica chiusa con lavello da incasso, ante lisce, ante bianche, top in marmo, paraspruzzi beige, paraspruzzi in marmo, elettrodomestici neri, pavimento in gres porcellanato, nessuna isola, pavimento grigio e top beige

Idee per una cucina minimal di medie dimensioni con lavello da incasso, ante lisce, ante in legno bruno, top in quarzo composito, paraspruzzi nero, paraspruzzi in gres porcellanato, elettrodomestici in acciaio inossidabile e top bianco

Foto di una grande cucina classica con lavello da incasso, ante in stile shaker, ante bianche, top in quarzite, paraspruzzi verde, paraspruzzi in gres porcellanato, elettrodomestici in acciaio inossidabile, pavimento in legno massello medio, pavimento marrone e top grigio

We selected a shaker style kitchen to pair with the properties more traditional features such as cornicing and wall panelling. To add a modern twist we specified a concrete effect quartz worktop and industrial brass handles.
Storage included open shelves for displaying personal possessions and bespoke cabinets all the way to the ceiling for additional storage along with a tiled splash back

béton ciré,
béton ciré Paris,
béton ciré Ile de France,
béton ciré Yvelines,
renovation béton ciré,
construction béton ciré,
Immagine di una cucina country di medie dimensioni con lavello da incasso, ante lisce, ante bianche, top in legno, paraspruzzi in legno, elettrodomestici da incasso, parquet chiaro e travi a vista
Immagine di una cucina country di medie dimensioni con lavello da incasso, ante lisce, ante bianche, top in legno, paraspruzzi in legno, elettrodomestici da incasso, parquet chiaro e travi a vista

Our Austin studio decided to go bold with this project by ensuring that each space had a unique identity in the Mid-Century Modern style bathroom, butler's pantry, and mudroom. We covered the bathroom walls and flooring with stylish beige and yellow tile that was cleverly installed to look like two different patterns. The mint cabinet and pink vanity reflect the mid-century color palette. The stylish knobs and fittings add an extra splash of fun to the bathroom.
The butler's pantry is located right behind the kitchen and serves multiple functions like storage, a study area, and a bar. We went with a moody blue color for the cabinets and included a raw wood open shelf to give depth and warmth to the space. We went with some gorgeous artistic tiles that create a bold, intriguing look in the space.
In the mudroom, we used siding materials to create a shiplap effect to create warmth and texture – a homage to the classic Mid-Century Modern design. We used the same blue from the butler's pantry to create a cohesive effect. The large mint cabinets add a lighter touch to the space.
---
Project designed by the Atomic Ranch featured modern designers at Breathe Design Studio. From their Austin design studio, they serve an eclectic and accomplished nationwide clientele including in Palm Springs, LA, and the San Francisco Bay Area.
For more about Breathe Design Studio, see here: https://www.breathedesignstudio.com/
To learn more about this project, see here:
https://www.breathedesignstudio.com/atomic-ranch

This fun and quirky kitchen is all thing eclectic. Pink tile and emerald green cabinets make a statement. With accents of pine wood shelving and butcher block countertop. Top it off with white quartz countertop and hexagon tile floor for texture. Of course, the lipstick gold fixtures!

Ispirazione per una cucina tradizionale di medie dimensioni con lavello da incasso, ante in stile shaker, ante verdi, top in marmo, elettrodomestici in acciaio inossidabile, parquet chiaro, pavimento marrone e top bianco

Idee per una cucina minimalista di medie dimensioni con lavello da incasso, ante lisce, ante bianche, top in granito, paraspruzzi grigio, paraspruzzi con piastrelle in ceramica, elettrodomestici in acciaio inossidabile, parquet chiaro, pavimento marrone e top bianco

Ispirazione per una piccola cucina nordica con lavello da incasso, ante lisce, ante bianche, top in quarzo composito, paraspruzzi verde, paraspruzzi con piastrelle in ceramica, elettrodomestici neri, parquet chiaro, penisola, pavimento beige, top bianco e struttura in muratura

Naturstein hat eine besondere Wirkung, wenn er eine gewisse, massive Stärke zeigt. Auch bei Küchenarbeitsplatten ist dies möglich. Ist es technisch nicht möglich, massive Stücke einzubauen, kann die massive Optik durch Verkleben dünnerer Platten erreicht werden. Hier wurde die Wirkung des Blocks noch durch den flächenbündigen Einsatz von Spüle, Kochfeld und Steckdoseneinsatz unterstützt. Das Material Bateig Azul, einen spanischen Kalksandstein, könnte man fast für Beton halten, wenn nicht die fein geschliffene Oberfläche diesen speziellen warme Sandstein-Touch hätte.

The interior fixture choices--white cabinets, stainless steel appliances, neutral toned backsplashes and a cornflower blue island keep the home grounded while still maintaining a touch of modern elegance. The clients large family will be pleased with the amount of space in both the great room and the refrigerator.

Foto di una cucina stile marino di medie dimensioni con lavello da incasso, ante con riquadro incassato, ante bianche, top in granito, paraspruzzi bianco, paraspruzzi in granito, elettrodomestici in acciaio inossidabile, parquet chiaro, pavimento beige e top bianco

Classic contemporary kitchen featuring shaker cabinets, simple chrome handles, and chrome fittings.
Tasmanian Oak solid timber floors.
Esempio di una cucina minimal di medie dimensioni con lavello da incasso, ante in stile shaker, ante bianche, top in quarzite, paraspruzzi con piastrelle in ceramica, elettrodomestici in acciaio inossidabile, parquet chiaro e top bianco
Esempio di una cucina minimal di medie dimensioni con lavello da incasso, ante in stile shaker, ante bianche, top in quarzite, paraspruzzi con piastrelle in ceramica, elettrodomestici in acciaio inossidabile, parquet chiaro e top bianco
Cucine a costo elevato con lavello da incasso - Foto e idee per arredare
1