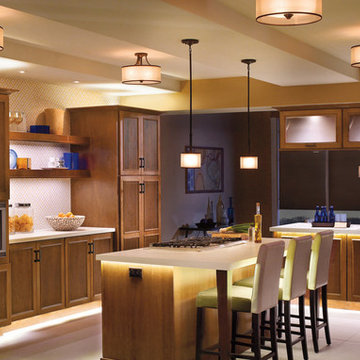Cucine a costo elevato etniche - Foto e idee per arredare
Filtra anche per:
Budget
Ordina per:Popolari oggi
1 - 20 di 537 foto
1 di 3

Foto di una cucina etnica di medie dimensioni con lavello a vasca singola, ante a filo, ante in legno scuro, top in granito, paraspruzzi multicolore, paraspruzzi con piastrelle in ceramica, elettrodomestici neri, pavimento in gres porcellanato, nessuna isola, pavimento grigio e top grigio

Immagine di una cucina etnica di medie dimensioni con lavello sottopiano, ante lisce, ante in legno bruno, top in granito, paraspruzzi nero, paraspruzzi in lastra di pietra, elettrodomestici neri e pavimento con piastrelle in ceramica

Idee per una cucina etnica di medie dimensioni con lavello sottopiano, ante con riquadro incassato, ante in legno scuro, top in quarzo composito, paraspruzzi grigio, paraspruzzi in quarzo composito, elettrodomestici in acciaio inossidabile, pavimento in legno massello medio, nessuna isola, pavimento beige e top grigio

LOVE IS IN THE DETAIL
Introducing the KYOTO collection, inspired by traditional Japanese craftsmanship and tailored for SOCAL Orange County, CA homes.
Experience the finest precision, attention to detail, and timeless elegance in your LEICHT kitchen, featuring natural wood furniture crafted from oak or walnut. The design blends tradition and modernity, with veneer fronts and structure-creating wooden profiles that shape your living space with simplicity and clarity.
Discover your dream kitchen by LEICHT, perfect for desert and beach houses. Experience the warmth and beauty of natural wood, creating an inviting and comfortable atmosphere. Connect with nature and enjoy a sense of security in a kitchen designed to complement your unique lifestyle.
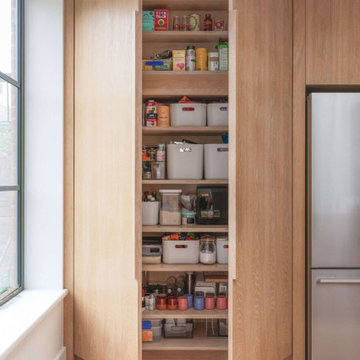
Blending the warmth and natural elements of Scandinavian design with Japanese minimalism.
With true craftsmanship, the wooden doors paired with a bespoke oak handle showcases simple, functional design, contrasting against the bold dark green crittal doors and raw concrete Caesarstone worktop.
The large double larder brings ample storage, essential for keeping the open-plan kitchen elegant and serene.
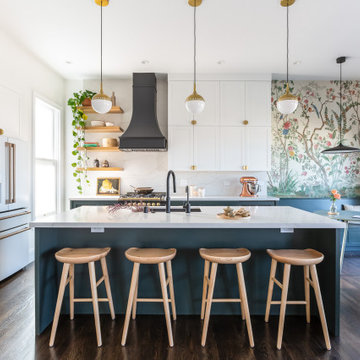
Ispirazione per una cucina etnica di medie dimensioni con ante lisce, elettrodomestici neri, pavimento in legno massello medio e top bianco
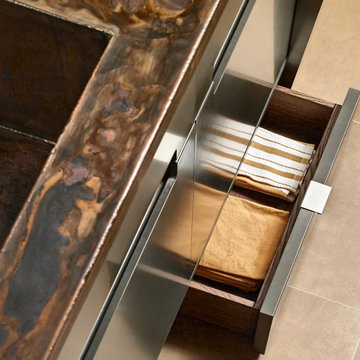
Ispirazione per una cucina etnica di medie dimensioni con ante lisce, ante in legno chiaro, paraspruzzi multicolore, paraspruzzi in marmo, elettrodomestici da incasso e pavimento beige
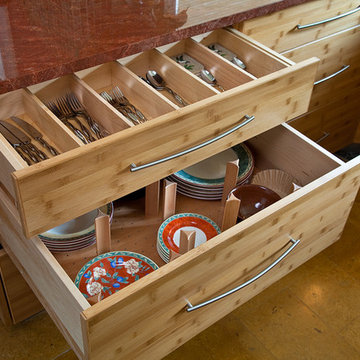
jim fiora
Immagine di una cucina etnica di medie dimensioni con lavello sottopiano, ante lisce, ante in legno chiaro, top in granito, paraspruzzi multicolore, paraspruzzi con piastrelle a mosaico, elettrodomestici in acciaio inossidabile, pavimento in gres porcellanato e penisola
Immagine di una cucina etnica di medie dimensioni con lavello sottopiano, ante lisce, ante in legno chiaro, top in granito, paraspruzzi multicolore, paraspruzzi con piastrelle a mosaico, elettrodomestici in acciaio inossidabile, pavimento in gres porcellanato e penisola

Our clients and their three teenage kids had outgrown the footprint of their existing home and felt they needed some space to spread out. They came in with a couple of sets of drawings from different architects that were not quite what they were looking for, so we set out to really listen and try to provide a design that would meet their objectives given what the space could offer.
We started by agreeing that a bump out was the best way to go and then decided on the size and the floor plan locations of the mudroom, powder room and butler pantry which were all part of the project. We also planned for an eat-in banquette that is neatly tucked into the corner and surrounded by windows providing a lovely spot for daily meals.
The kitchen itself is L-shaped with the refrigerator and range along one wall, and the new sink along the exterior wall with a large window overlooking the backyard. A large island, with seating for five, houses a prep sink and microwave. A new opening space between the kitchen and dining room includes a butler pantry/bar in one section and a large kitchen pantry in the other. Through the door to the left of the main sink is access to the new mudroom and powder room and existing attached garage.
White inset cabinets, quartzite countertops, subway tile and nickel accents provide a traditional feel. The gray island is a needed contrast to the dark wood flooring. Last but not least, professional appliances provide the tools of the trade needed to make this one hardworking kitchen.

Erika Bierman www.erikabiermanphotography.com
Esempio di una cucina etnica di medie dimensioni con lavello sottopiano, ante lisce, ante in legno scuro, top in quarzite, paraspruzzi marrone, paraspruzzi con piastrelle in ceramica, elettrodomestici da incasso e pavimento in legno massello medio
Esempio di una cucina etnica di medie dimensioni con lavello sottopiano, ante lisce, ante in legno scuro, top in quarzite, paraspruzzi marrone, paraspruzzi con piastrelle in ceramica, elettrodomestici da incasso e pavimento in legno massello medio

The design of this remodel of a small two-level residence in Noe Valley reflects the owner's passion for Japanese architecture. Having decided to completely gut the interior partitions, we devised a better-arranged floor plan with traditional Japanese features, including a sunken floor pit for dining and a vocabulary of natural wood trim and casework. Vertical grain Douglas Fir takes the place of Hinoki wood traditionally used in Japan. Natural wood flooring, soft green granite and green glass backsplashes in the kitchen further develop the desired Zen aesthetic. A wall to wall window above the sunken bath/shower creates a connection to the outdoors. Privacy is provided through the use of switchable glass, which goes from opaque to clear with a flick of a switch. We used in-floor heating to eliminate the noise associated with forced-air systems.
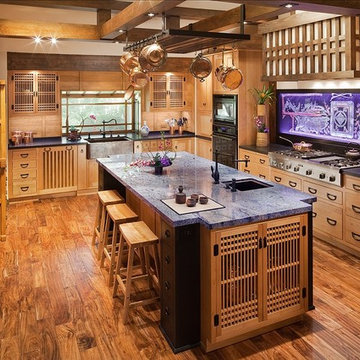
Suki Medencevic
Ispirazione per una grande cucina etnica chiusa con ante in legno scuro, top in granito, lavello sottopiano, elettrodomestici neri e pavimento in legno massello medio
Ispirazione per una grande cucina etnica chiusa con ante in legno scuro, top in granito, lavello sottopiano, elettrodomestici neri e pavimento in legno massello medio

The design of this remodel of a small two-level residence in Noe Valley reflects the owner's passion for Japanese architecture. Having decided to completely gut the interior partitions, we devised a better-arranged floor plan with traditional Japanese features, including a sunken floor pit for dining and a vocabulary of natural wood trim and casework. Vertical grain Douglas Fir takes the place of Hinoki wood traditionally used in Japan. Natural wood flooring, soft green granite and green glass backsplashes in the kitchen further develop the desired Zen aesthetic. A wall to wall window above the sunken bath/shower creates a connection to the outdoors. Privacy is provided through the use of switchable glass, which goes from opaque to clear with a flick of a switch. We used in-floor heating to eliminate the noise associated with forced-air systems.

Because the refrigerator greeted guests, we softened its appearance by surrounding it with perforated stainless steel as door panels. They, in turn, flowed naturally off the hand-cast glass with a yarn-like texture. The textures continue into the backsplash with the 1"-square mosaic tile. The copper drops are randomly distributed throughout it, just slightly more concentrated behind the cooktop. The Thermador hood pulls out when in use. The crown molding was milled to follow the angle of the sloped ceiling.
Roger Turk, Northlight Photography

Esempio di una cucina etnica di medie dimensioni con lavello sottopiano, ante lisce, ante in legno chiaro, top in quarzo composito, paraspruzzi bianco, paraspruzzi in quarzo composito, elettrodomestici bianchi, parquet chiaro, pavimento bianco e top bianco
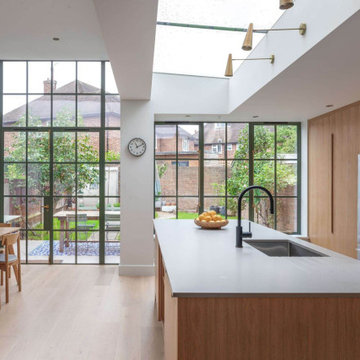
Blending the warmth and natural elements of Scandinavian design with Japanese minimalism.
With true craftsmanship, the wooden doors paired with a bespoke oak handle showcases simple, functional design, contrasting against the bold dark green crittal doors and raw concrete Caesarstone worktop.
The large double larder brings ample storage, essential for keeping the open-plan kitchen elegant and serene.

Idee per una grande cucina etnica con lavello integrato, ante con bugna sagomata, ante bianche, top in legno, paraspruzzi grigio, paraspruzzi in gres porcellanato, elettrodomestici in acciaio inossidabile, pavimento in pietra calcarea, nessuna isola, pavimento grigio e top marrone
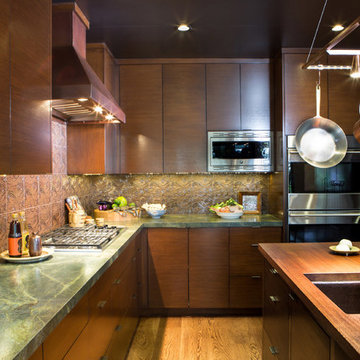
Erika Bierman www.erikabiermanphotography.com
Ispirazione per una cucina etnica di medie dimensioni con lavello sottopiano, ante lisce, ante in legno scuro, top in quarzite, paraspruzzi marrone, paraspruzzi con piastrelle in ceramica, elettrodomestici da incasso e pavimento in legno massello medio
Ispirazione per una cucina etnica di medie dimensioni con lavello sottopiano, ante lisce, ante in legno scuro, top in quarzite, paraspruzzi marrone, paraspruzzi con piastrelle in ceramica, elettrodomestici da incasso e pavimento in legno massello medio
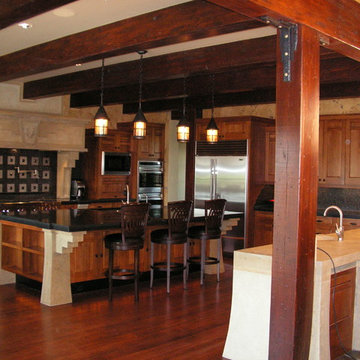
Ispirazione per una grande cucina etnica con lavello sottopiano, ante con bugna sagomata, ante in legno scuro, top in saponaria, paraspruzzi nero, paraspruzzi in gres porcellanato, elettrodomestici in acciaio inossidabile, pavimento in legno massello medio e 2 o più isole
Cucine a costo elevato etniche - Foto e idee per arredare
1
