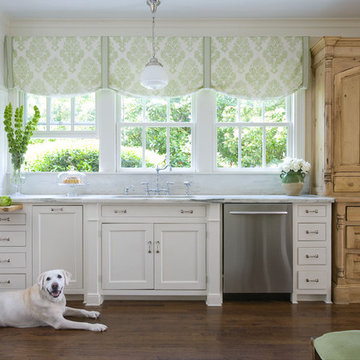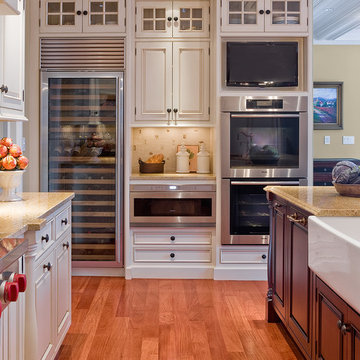Cucine - Foto e idee per arredare
Filtra anche per:
Budget
Ordina per:Popolari oggi
201 - 220 di 1.354.575 foto
1 di 2

Jeff Herr
Esempio di una piccola cucina tradizionale con ante di vetro, paraspruzzi con piastrelle diamantate, lavello stile country, ante grigie, top in marmo, paraspruzzi bianco, elettrodomestici da incasso, pavimento in legno massello medio e penisola
Esempio di una piccola cucina tradizionale con ante di vetro, paraspruzzi con piastrelle diamantate, lavello stile country, ante grigie, top in marmo, paraspruzzi bianco, elettrodomestici da incasso, pavimento in legno massello medio e penisola

Ispirazione per una cucina vittoriana chiusa con lavello stile country, ante verdi, ante con riquadro incassato, top in quarzo composito, paraspruzzi beige, paraspruzzi con piastrelle in ceramica e pavimento in legno massello medio

Foto di una grande cucina tradizionale con ante grigie, paraspruzzi bianco, elettrodomestici in acciaio inossidabile, parquet scuro, ante con bugna sagomata, lavello stile country, top in superficie solida, pavimento marrone, top bianco e paraspruzzi con piastrelle in ceramica

Paint-Sherwin Williams Tony Taupe, Cabinetry-Kitchen Craft, Alabaster w/Pewter Glaze and Cappuccino w/Chocolate Glaze, Lighting-Pottery Barn's Hundi Lantern's and Kichler's Circolo chandelier, Tile-Emser Tile, Glass 3 x 6 Fog, Granite-Arctic Cream. Thanks for looking! Jo McKeown/Great Spaces! Special Thanks to Reed Lewis Photography

Denash Photography, Designed by Jenny Rausch
Kitchen view of angled corner granite undermount sink. Wood paneled refrigerator, wood flooring, island wood countertop, perimeter granite countertop, inset cabinetry, and decorative accents.

A fresh traditional kitchen design much like a spring day - light, airy and inviting.
Ispirazione per una cucina tradizionale con lavello stile country, ante con bugna sagomata, ante bianche e top bianco
Ispirazione per una cucina tradizionale con lavello stile country, ante con bugna sagomata, ante bianche e top bianco

Adrian Gregorutti
Foto di una cucina classica con elettrodomestici in acciaio inossidabile, top in legno, ante bianche, ante in stile shaker, paraspruzzi a effetto metallico, paraspruzzi con piastrelle di metallo, lavello sottopiano e parquet scuro
Foto di una cucina classica con elettrodomestici in acciaio inossidabile, top in legno, ante bianche, ante in stile shaker, paraspruzzi a effetto metallico, paraspruzzi con piastrelle di metallo, lavello sottopiano e parquet scuro

Photo Credit - Katrina Mojzesz
topkatphoto.com
Interior Design - Katja van der Loo
Papyrus Home Design
papyrushomedesign.com
Homeowner & Design Director -
Sue Walter, subeeskitchen.com

The design of this refined mountain home is rooted in its natural surroundings. Boasting a color palette of subtle earthy grays and browns, the home is filled with natural textures balanced with sophisticated finishes and fixtures. The open floorplan ensures visibility throughout the home, preserving the fantastic views from all angles. Furnishings are of clean lines with comfortable, textured fabrics. Contemporary accents are paired with vintage and rustic accessories.
To achieve the LEED for Homes Silver rating, the home includes such green features as solar thermal water heating, solar shading, low-e clad windows, Energy Star appliances, and native plant and wildlife habitat.
All photos taken by Rachael Boling Photography

Lake Front Country Estate Kitchen, designed by Tom Markalunas, built by Resort Custom Homes. Photography by Rachael Boling.
Esempio di una grande cucina classica con ante in stile shaker, ante bianche, top in granito, paraspruzzi bianco, paraspruzzi con piastrelle diamantate, elettrodomestici in acciaio inossidabile e pavimento in legno massello medio
Esempio di una grande cucina classica con ante in stile shaker, ante bianche, top in granito, paraspruzzi bianco, paraspruzzi con piastrelle diamantate, elettrodomestici in acciaio inossidabile e pavimento in legno massello medio

Immagine di una cucina abitabile stile marino con elettrodomestici in acciaio inossidabile, paraspruzzi con piastrelle diamantate, lavello stile country, top in granito, ante con riquadro incassato, ante bianche, paraspruzzi bianco e top nero

Vintage Kitchen, white marble countertops
Foto di una cucina tradizionale con elettrodomestici in acciaio inossidabile, ante con riquadro incassato e ante bianche
Foto di una cucina tradizionale con elettrodomestici in acciaio inossidabile, ante con riquadro incassato e ante bianche

Collaboration with Homeworks, www.homeworksinteriordesign.com
Immagine di una cucina tradizionale con ante a filo, elettrodomestici in acciaio inossidabile, lavello stile country e ante bianche
Immagine di una cucina tradizionale con ante a filo, elettrodomestici in acciaio inossidabile, lavello stile country e ante bianche

Normandy Designer Vince Weber, worked closely with the homeowners to create an open and spacious floorplan with timeless beauty and appeal. “The existing kitchen was isolated from the rest of the house,” says Weber. “One of the redesign goals of the homeowners was to tie the kitchen with the living room to create a ‘living kitchen’ that would function as the central gathering space for the family.” The resulting design paired timeless colors and classic inset cabinetry to give the kitchen a casual elegance. The island was designed to feel like a furniture piece, which creates a visual divide between functioning kitchen, and the informal eating and living space.
Learn more about Vince Weber, the award winning designer who created this kitchen and addition: http://www.normandyremodeling.com/designers/vince-weber/
To learn more about this award-winning Normandy Remodeling Kitchen, click here: http://www.normandyremodeling.com/blog/2-time-award-winning-kitchen-in-wilmette

From bare studs to bright and stunning, This customer tore their former kitchen down to its foundation to build this kitchen inspiration. With a soft blend of whites, grays, and Hickory wood throughout the space, the natural light from the windows makes this kitchen glow with warmth. This kitchen is an example of when simplistic elegance is enough. Featuring a custom beverage bar, a charming small desk, a walk-in pantry, as well as an intentional bottom-heavy design with few wall cabinets, this kitchen marries aesthetics and functionality, the familiarity of a farmhouse, and the efficiency of a commercial kitchen.

Coming from Minnesota this couple already had an appreciation for a woodland retreat. Wanting to lay some roots in Sun Valley, Idaho, guided the incorporation of historic hewn, stone and stucco into this cozy home among a stand of aspens with its eye on the skiing and hiking of the surrounding mountains.
Miller Architects, PC

Ispirazione per una cucina classica con lavello stile country, ante con riquadro incassato, ante bianche, paraspruzzi beige, paraspruzzi in mattoni, elettrodomestici in acciaio inossidabile, parquet scuro, pavimento marrone e top grigio

Idee per un cucina con isola centrale chic con lavello sottopiano, ante in stile shaker, ante bianche, paraspruzzi blu, paraspruzzi con piastrelle diamantate, parquet chiaro e top bianco

This French country-inspired kitchen shows off a mixture of natural materials like marble and alder wood. The cabinetry from Grabill Cabinets was thoughtfully designed to look like furniture. The island, dining table, and bar work table allow for enjoying good food and company throughout the space. The large metal range hood from Raw Urth stands sentinel over the professional range, creating a contrasting focal point in the design. Cabinetry that stretches from floor to ceiling eliminates the look of floating upper cabinets while providing ample storage space.
Cabinetry: Grabill Cabinets,
Countertops: Grothouse, Great Lakes Granite,
Range Hood: Raw Urth,
Builder: Ron Wassenaar,
Interior Designer: Diane Hasso Studios,
Photography: Ashley Avila Photography

Built in the iconic neighborhood of Mount Curve, just blocks from the lakes, Walker Art Museum, and restaurants, this is city living at its best. Myrtle House is a design-build collaboration with Hage Homes and Regarding Design with expertise in Southern-inspired architecture and gracious interiors. With a charming Tudor exterior and modern interior layout, this house is perfect for all ages.
Cucine - Foto e idee per arredare
11