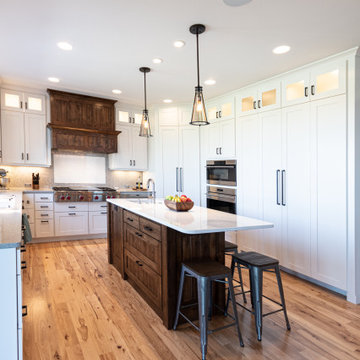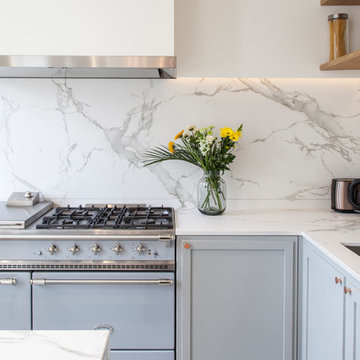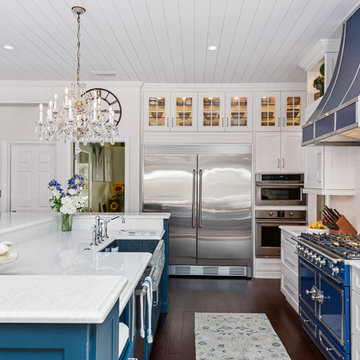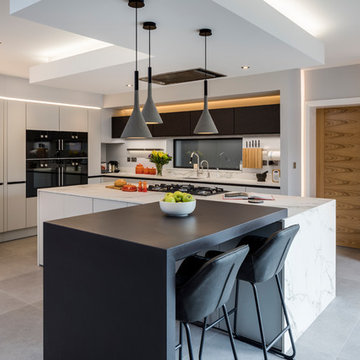Cucine con elettrodomestici colorati - Foto e idee per arredare
Filtra anche per:
Budget
Ordina per:Popolari oggi
1 - 20 di 11.329 foto

INTERNATIONAL AWARD WINNER. 2018 NKBA Design Competition Best Overall Kitchen. 2018 TIDA International USA Kitchen of the Year. 2018 Best Traditional Kitchen - Westchester Home Magazine design awards. The designer's own kitchen was gutted and renovated in 2017, with a focus on classic materials and thoughtful storage. The 1920s craftsman home has been in the family since 1940, and every effort was made to keep finishes and details true to the original construction. For sources, please see the website at www.studiodearborn.com. Photography, Timothy Lenz.

Immagine di una grande cucina tradizionale con ante in stile shaker, ante bianche, paraspruzzi bianco, elettrodomestici colorati, parquet chiaro, pavimento beige e top grigio

For this project, the entire kitchen was designed around the “must-have” Lacanche range in the stunning French Blue with brass trim. That was the client’s dream and everything had to be built to complement it. Bilotta senior designer, Randy O’Kane, CKD worked with Paul Benowitz and Dipti Shah of Benowitz Shah Architects to contemporize the kitchen while staying true to the original house which was designed in 1928 by regionally noted architect Franklin P. Hammond. The clients purchased the home over two years ago from the original owner. While the house has a magnificent architectural presence from the street, the basic systems, appointments, and most importantly, the layout and flow were inappropriately suited to contemporary living.
The new plan removed an outdated screened porch at the rear which was replaced with the new family room and moved the kitchen from a dark corner in the front of the house to the center. The visual connection from the kitchen through the family room is dramatic and gives direct access to the rear yard and patio. It was important that the island separating the kitchen from the family room have ample space to the left and right to facilitate traffic patterns, and interaction among family members. Hence vertical kitchen elements were placed primarily on existing interior walls. The cabinetry used was Bilotta’s private label, the Bilotta Collection – they selected beautiful, dramatic, yet subdued finishes for the meticulously handcrafted cabinetry. The double islands allow for the busy family to have a space for everything – the island closer to the range has seating and makes a perfect space for doing homework or crafts, or having breakfast or snacks. The second island has ample space for storage and books and acts as a staging area from the kitchen to the dinner table. The kitchen perimeter and both islands are painted in Benjamin Moore’s Paper White. The wall cabinets flanking the sink have wire mesh fronts in a statuary bronze – the insides of these cabinets are painted blue to match the range. The breakfast room cabinetry is Benjamin Moore’s Lampblack with the interiors of the glass cabinets painted in Paper White to match the kitchen. All countertops are Vermont White Quartzite from Eastern Stone. The backsplash is Artistic Tile’s Kyoto White and Kyoto Steel. The fireclay apron-front main sink is from Rohl while the smaller prep sink is from Linkasink. All faucets are from Waterstone in their antique pewter finish. The brass hardware is from Armac Martin and the pendants above the center island are from Circa Lighting. The appliances, aside from the range, are a mix of Sub-Zero, Thermador and Bosch with panels on everything.

Immagine di una cucina rustica di medie dimensioni con ante lisce, ante in legno chiaro, top in superficie solida, paraspruzzi marrone, paraspruzzi in lastra di pietra, elettrodomestici colorati, lavello sottopiano, pavimento in travertino e pavimento beige

The 800 square-foot guest cottage is located on the footprint of a slightly smaller original cottage that was built three generations ago. With a failing structural system, the existing cottage had a very low sloping roof, did not provide for a lot of natural light and was not energy efficient. Utilizing high performing windows, doors and insulation, a total transformation of the structure occurred. A combination of clapboard and shingle siding, with standout touches of modern elegance, welcomes guests to their cozy retreat.
The cottage consists of the main living area, a small galley style kitchen, master bedroom, bathroom and sleeping loft above. The loft construction was a timber frame system utilizing recycled timbers from the Balsams Resort in northern New Hampshire. The stones for the front steps and hearth of the fireplace came from the existing cottage’s granite chimney. Stylistically, the design is a mix of both a “Cottage” style of architecture with some clean and simple “Tech” style features, such as the air-craft cable and metal railing system. The color red was used as a highlight feature, accentuated on the shed dormer window exterior frames, the vintage looking range, the sliding doors and other interior elements.
Photographer: John Hession

Boho meets Portuguese design in a stunning transformation of this Van Ness tudor in the upper northwest neighborhood of Washington, DC. Our team’s primary objectives were to fill space with natural light, period architectural details, and cohesive selections throughout the main level and primary suite. At the entry, new archways are created to maximize light and flow throughout the main level while ensuring the space feels intimate. A new kitchen layout along with a peninsula grounds the chef’s kitchen while securing its part in the everyday living space. Well-appointed dining and living rooms infuse dimension and texture into the home, and a pop of personality in the powder room round out the main level. Strong raw wood elements, rich tones, hand-formed elements, and contemporary nods make an appearance throughout the newly renovated main level and primary suite of the home.

Foto di una piccola e bianca e tortora cucina moderna con lavello a vasca singola, ante lisce, ante beige, top in laminato, paraspruzzi bianco, paraspruzzi in gres porcellanato, elettrodomestici colorati, pavimento in gres porcellanato, penisola, pavimento beige, top bianco e soffitto ribassato

Idee per una grande cucina vittoriana chiusa con lavello a vasca singola, ante a filo, ante grigie, top in marmo, paraspruzzi grigio, paraspruzzi in marmo, elettrodomestici colorati, pavimento in gres porcellanato, pavimento multicolore e top grigio

Fun architectural and interiors renovation project in Hampshire for designer Tabitha Webb One of a kind, beautiful pink and blue fluted kitchen by Stephen Anthony Design. Construction by Tidal Bespoke. ? @emmalewisphotographer

Esempio di una cucina country di medie dimensioni con lavello stile country, ante in stile shaker, ante bianche, top in quarzo composito, paraspruzzi blu, paraspruzzi con piastrelle in ceramica, elettrodomestici colorati, parquet chiaro, pavimento marrone, top bianco e travi a vista

Plaster hood and full custom cabinets with French, Lacanche range. Design by: Alison Giese Interiors.
Esempio di un grande cucina con isola centrale tradizionale chiuso con lavello sottopiano, ante lisce, ante verdi, top in quarzite, paraspruzzi grigio, elettrodomestici colorati, pavimento in legno massello medio, pavimento marrone, top grigio, soffitto in perlinato e paraspruzzi in lastra di pietra
Esempio di un grande cucina con isola centrale tradizionale chiuso con lavello sottopiano, ante lisce, ante verdi, top in quarzite, paraspruzzi grigio, elettrodomestici colorati, pavimento in legno massello medio, pavimento marrone, top grigio, soffitto in perlinato e paraspruzzi in lastra di pietra

A pause in the craziness of life led our homeowner to consider a change in her kitchen. She wanted a place to display collections and heirlooms, provide ample storage for pantry items and gadgets, and give her a view to her breathtaking backyard. We expanded the footprint, pushing the house line back six feet, installed a picture window with a spectacular copper range and hood centered beneath, and planned her collections display areas for maximum effect.

Photo : BCDF Studio
Ispirazione per una cucina contemporanea di medie dimensioni con ante grigie, paraspruzzi bianco, elettrodomestici colorati, pavimento grigio, top bianco, lavello sottopiano, ante in stile shaker, top in marmo, paraspruzzi in marmo e pavimento con piastrelle in ceramica
Ispirazione per una cucina contemporanea di medie dimensioni con ante grigie, paraspruzzi bianco, elettrodomestici colorati, pavimento grigio, top bianco, lavello sottopiano, ante in stile shaker, top in marmo, paraspruzzi in marmo e pavimento con piastrelle in ceramica

Esempio di una grande cucina country con lavello stile country, ante in legno chiaro, top in cemento, paraspruzzi blu, paraspruzzi con piastrelle di vetro, elettrodomestici colorati, parquet chiaro e top grigio

This Regency waterfront apartment is a dramatic foil for this project. The kitchen space is centrally located in the core of the building with a small window looking out onto a lightwell.
Organising the workflow with the client during the design process really answered any questions - the clients less is more approach produced an interesting kitchen.
The vintage oak doors were recycled from the previous kitchen to lend some balance to the modern handleless furniture. The reworking of this display unit with the addition of integrated lighting illuminates the space.
Photography by Philip Adam Bacon

Esempio di un'ampia cucina moderna con lavello sottopiano, ante lisce, ante blu, top in quarzo composito, paraspruzzi multicolore, paraspruzzi in lastra di pietra, elettrodomestici colorati, pavimento in legno massello medio, pavimento marrone e top multicolore

фотографы: Екатерина Титенко, Анна Чернышова, дизайнер: Алла Сеничева
Idee per una piccola cucina bohémian con lavello da incasso, ante con bugna sagomata, ante grigie, top in superficie solida, paraspruzzi beige, paraspruzzi con piastrelle in ceramica, elettrodomestici colorati, pavimento in laminato e top beige
Idee per una piccola cucina bohémian con lavello da incasso, ante con bugna sagomata, ante grigie, top in superficie solida, paraspruzzi beige, paraspruzzi con piastrelle in ceramica, elettrodomestici colorati, pavimento in laminato e top beige

Beautiful, recently remodeled blue and white farmhouse kitchen in Winter Park, Florida. The cabinets are Omega, Renner style - Blue Lagoon on the island and Pearl on the perimeter. The countertops and backsplash are Cambria Delgatie and Gold. The range is La Cornue CornuFe 110 in Provence Blue. Frigidaire refrigerator.

Chris Snook
Idee per un grande cucina con isola centrale contemporaneo con lavello a vasca singola, top in superficie solida, paraspruzzi bianco, paraspruzzi in marmo, elettrodomestici colorati, pavimento in gres porcellanato, pavimento grigio, ante lisce, ante bianche e top bianco
Idee per un grande cucina con isola centrale contemporaneo con lavello a vasca singola, top in superficie solida, paraspruzzi bianco, paraspruzzi in marmo, elettrodomestici colorati, pavimento in gres porcellanato, pavimento grigio, ante lisce, ante bianche e top bianco

photography by Matthew Placek
Idee per un cucina con isola centrale classico di medie dimensioni con ante gialle, top in vetro riciclato, paraspruzzi bianco, elettrodomestici colorati, ante di vetro, paraspruzzi con piastrelle diamantate, parquet chiaro e top giallo
Idee per un cucina con isola centrale classico di medie dimensioni con ante gialle, top in vetro riciclato, paraspruzzi bianco, elettrodomestici colorati, ante di vetro, paraspruzzi con piastrelle diamantate, parquet chiaro e top giallo
Cucine con elettrodomestici colorati - Foto e idee per arredare
1