Cucine - Foto e idee per arredare
Filtra anche per:
Budget
Ordina per:Popolari oggi
1981 - 2000 di 1.356.631 foto
1 di 2

Idee per una piccola cucina minimalista con lavello sottopiano, ante lisce, ante marroni, top in quarzo composito, paraspruzzi grigio, paraspruzzi con piastrelle di vetro, elettrodomestici in acciaio inossidabile, pavimento in legno massello medio, nessuna isola, pavimento marrone e top grigio
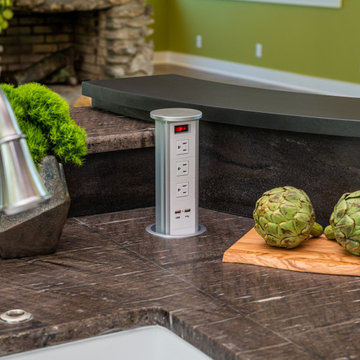
Esempio di una cucina con ante con bugna sagomata, ante con finitura invecchiata, paraspruzzi multicolore, pavimento in sughero, pavimento multicolore e top bianco

Open floor plan with kitchen and dining in this lake cottage
Ispirazione per una cucina stile marinaro di medie dimensioni con lavello sottopiano, ante in stile shaker, ante bianche, top in quarzo composito, paraspruzzi bianco, paraspruzzi in marmo, elettrodomestici in acciaio inossidabile, parquet chiaro, pavimento beige e top bianco
Ispirazione per una cucina stile marinaro di medie dimensioni con lavello sottopiano, ante in stile shaker, ante bianche, top in quarzo composito, paraspruzzi bianco, paraspruzzi in marmo, elettrodomestici in acciaio inossidabile, parquet chiaro, pavimento beige e top bianco
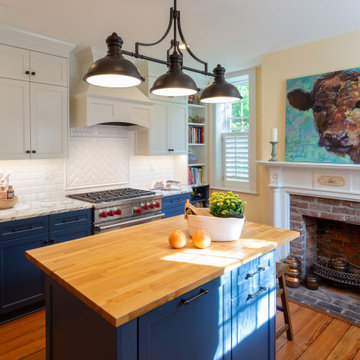
John Magor Photography
Esempio di un cucina con isola centrale tradizionale con ante con riquadro incassato, ante blu, paraspruzzi bianco, paraspruzzi con piastrelle diamantate, elettrodomestici in acciaio inossidabile, pavimento in legno massello medio, pavimento marrone e top bianco
Esempio di un cucina con isola centrale tradizionale con ante con riquadro incassato, ante blu, paraspruzzi bianco, paraspruzzi con piastrelle diamantate, elettrodomestici in acciaio inossidabile, pavimento in legno massello medio, pavimento marrone e top bianco

Black and Tan Modern Kitchen
Esempio di una cucina contemporanea chiusa e di medie dimensioni con lavello da incasso, ante lisce, ante beige, top in marmo, paraspruzzi nero, paraspruzzi in marmo, elettrodomestici da incasso, parquet chiaro, pavimento beige e top nero
Esempio di una cucina contemporanea chiusa e di medie dimensioni con lavello da incasso, ante lisce, ante beige, top in marmo, paraspruzzi nero, paraspruzzi in marmo, elettrodomestici da incasso, parquet chiaro, pavimento beige e top nero

3x9 Star Milky Way Stellar-Gloss Square Edge Field Tile
Foto di una cucina ad U chic chiusa e di medie dimensioni con lavello sottopiano, ante in stile shaker, ante bianche, top in quarzite, paraspruzzi bianco, paraspruzzi con piastrelle diamantate, elettrodomestici in acciaio inossidabile, pavimento in legno massello medio, penisola, pavimento marrone e top grigio
Foto di una cucina ad U chic chiusa e di medie dimensioni con lavello sottopiano, ante in stile shaker, ante bianche, top in quarzite, paraspruzzi bianco, paraspruzzi con piastrelle diamantate, elettrodomestici in acciaio inossidabile, pavimento in legno massello medio, penisola, pavimento marrone e top grigio
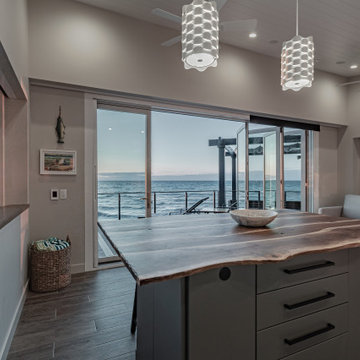
Foto di una piccola cucina minimal con lavello sottopiano, ante lisce, ante beige, top in quarzite, paraspruzzi beige, paraspruzzi in legno, elettrodomestici da incasso, pavimento con piastrelle in ceramica, pavimento grigio e top bianco
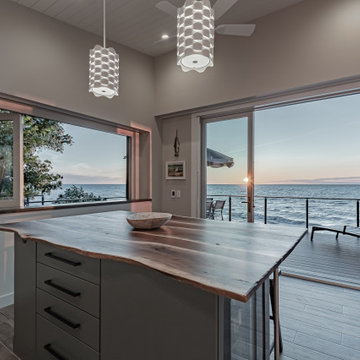
Immagine di una piccola cucina minimal con lavello sottopiano, ante lisce, ante beige, top in quarzite, paraspruzzi beige, paraspruzzi in legno, elettrodomestici da incasso, pavimento con piastrelle in ceramica, pavimento grigio e top bianco
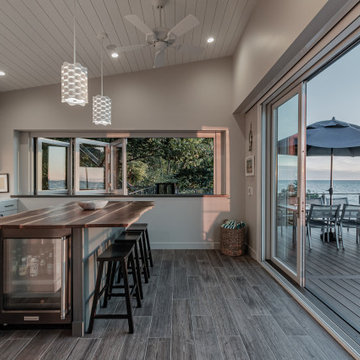
Foto di una piccola cucina contemporanea con lavello sottopiano, ante lisce, ante beige, top in quarzite, paraspruzzi beige, paraspruzzi in legno, elettrodomestici da incasso, pavimento con piastrelle in ceramica, pavimento grigio e top bianco
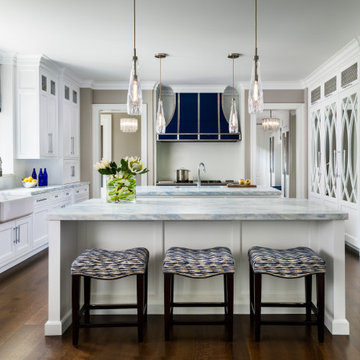
Idee per una cucina ad U classica con lavello stile country, ante con riquadro incassato, ante bianche, elettrodomestici in acciaio inossidabile, parquet scuro, 2 o più isole, pavimento marrone e top bianco
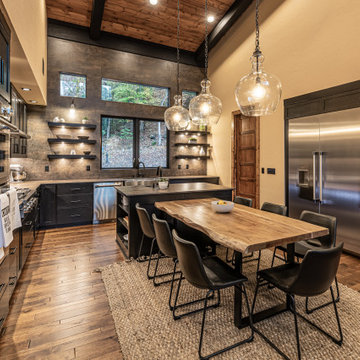
This gorgeous modern home sits along a rushing river and includes a separate enclosed pavilion. Distinguishing features include the mixture of metal, wood and stone textures throughout the home in hues of brown, grey and black.
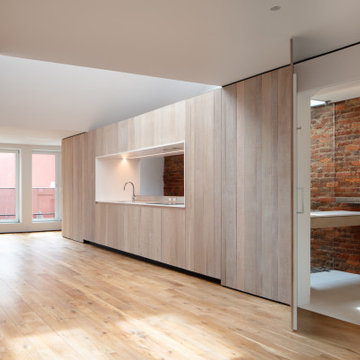
Virginia AIA Merit Award for Excellence in Interior Design | The renovated apartment is located on the third floor of the oldest building on the downtown pedestrian mall in Charlottesville. The existing structure built in 1843 was in sorry shape — framing, roof, insulation, windows, mechanical systems, electrical and plumbing were all completely renewed to serve for another century or more.
What used to be a dark commercial space with claustrophobic offices on the third floor and a completely separate attic was transformed into one spacious open floor apartment with a sleeping loft. Transparency through from front to back is a key intention, giving visual access to the street trees in front, the play of sunlight in the back and allowing multiple modes of direct and indirect natural lighting. A single cabinet “box” with hidden hardware and secret doors runs the length of the building, containing kitchen, bathroom, services and storage. All kitchen appliances are hidden when not in use. Doors to the left and right of the work surface open fully for access to wall oven and refrigerator. Functional and durable stainless-steel accessories for the kitchen and bath are custom designs and fabricated locally.
The sleeping loft stair is both foreground and background, heavy and light: the white guardrail is a single 3/8” steel plate, the treads and risers are folded perforated steel.

Virginia AIA Merit Award for Excellence in Interior Design | The renovated apartment is located on the third floor of the oldest building on the downtown pedestrian mall in Charlottesville. The existing structure built in 1843 was in sorry shape — framing, roof, insulation, windows, mechanical systems, electrical and plumbing were all completely renewed to serve for another century or more.
What used to be a dark commercial space with claustrophobic offices on the third floor and a completely separate attic was transformed into one spacious open floor apartment with a sleeping loft. Transparency through from front to back is a key intention, giving visual access to the street trees in front, the play of sunlight in the back and allowing multiple modes of direct and indirect natural lighting. A single cabinet “box” with hidden hardware and secret doors runs the length of the building, containing kitchen, bathroom, services and storage. All kitchen appliances are hidden when not in use. Doors to the left and right of the work surface open fully for access to wall oven and refrigerator. Functional and durable stainless-steel accessories for the kitchen and bath are custom designs and fabricated locally.
The sleeping loft stair is both foreground and background, heavy and light: the white guardrail is a single 3/8” steel plate, the treads and risers are folded perforated steel.
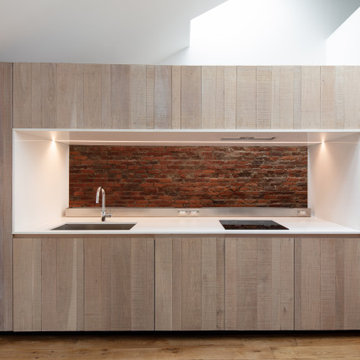
Virginia AIA Merit Award for Excellence in Interior Design | The renovated apartment is located on the third floor of the oldest building on the downtown pedestrian mall in Charlottesville. The existing structure built in 1843 was in sorry shape — framing, roof, insulation, windows, mechanical systems, electrical and plumbing were all completely renewed to serve for another century or more.
What used to be a dark commercial space with claustrophobic offices on the third floor and a completely separate attic was transformed into one spacious open floor apartment with a sleeping loft. Transparency through from front to back is a key intention, giving visual access to the street trees in front, the play of sunlight in the back and allowing multiple modes of direct and indirect natural lighting. A single cabinet “box” with hidden hardware and secret doors runs the length of the building, containing kitchen, bathroom, services and storage. All kitchen appliances are hidden when not in use. Doors to the left and right of the work surface open fully for access to wall oven and refrigerator. Functional and durable stainless-steel accessories for the kitchen and bath are custom designs and fabricated locally.
The sleeping loft stair is both foreground and background, heavy and light: the white guardrail is a single 3/8” steel plate, the treads and risers are folded perforated steel.
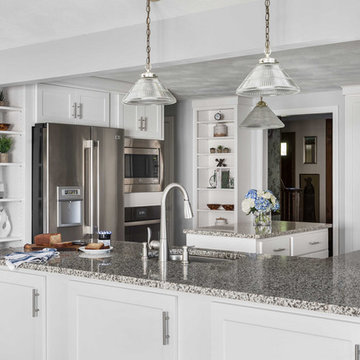
Immagine di un'ampia cucina contemporanea con lavello a vasca singola, ante con riquadro incassato, ante bianche, top in granito, paraspruzzi grigio, paraspruzzi in marmo, elettrodomestici in acciaio inossidabile, pavimento in legno massello medio, pavimento marrone e top grigio

Stylish, custom, beverage station with decorative glass doors and soft lighting provides additional counter space and cabinet storage in this beautiful kitchen.

Immagine di un cucina con isola centrale minimalista con ante lisce, ante in legno bruno, top in quarzite, pavimento in cemento, pavimento grigio e top grigio
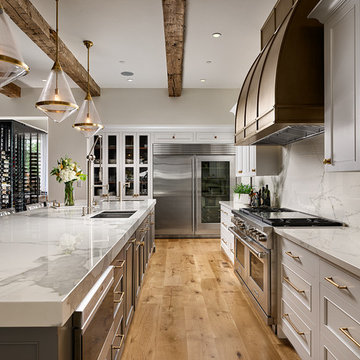
Ispirazione per un cucina con isola centrale classico con lavello a doppia vasca, ante con riquadro incassato, ante grigie, paraspruzzi bianco, paraspruzzi in lastra di pietra, elettrodomestici in acciaio inossidabile, parquet chiaro, top bianco e travi a vista
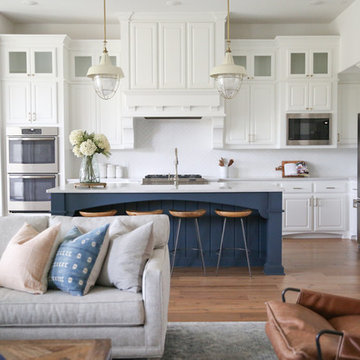
Esempio di una grande cucina chic con lavello stile country, ante con bugna sagomata, ante bianche, top in quarzo composito, paraspruzzi bianco, paraspruzzi con piastrelle in ceramica, elettrodomestici in acciaio inossidabile, pavimento in legno massello medio, pavimento marrone e top bianco
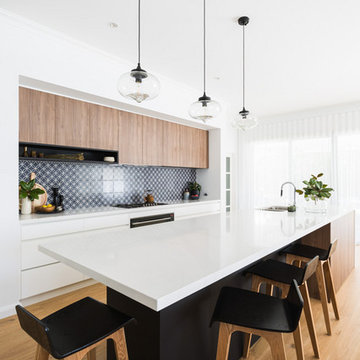
Interiors shoot of this stunning full home renovation by Interior Designer Sara Campbell.
Ispirazione per un cucina con isola centrale contemporaneo con lavello sottopiano, ante lisce, ante in legno chiaro, paraspruzzi multicolore, parquet chiaro e top bianco
Ispirazione per un cucina con isola centrale contemporaneo con lavello sottopiano, ante lisce, ante in legno chiaro, paraspruzzi multicolore, parquet chiaro e top bianco
Cucine - Foto e idee per arredare
100