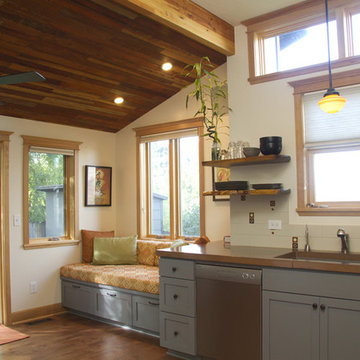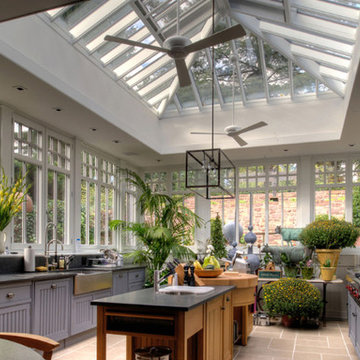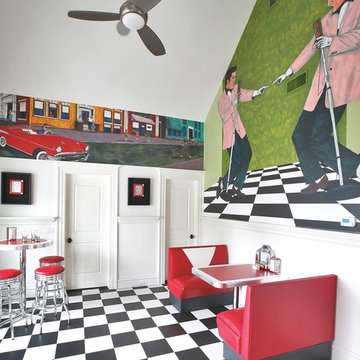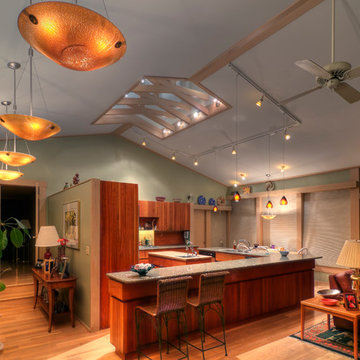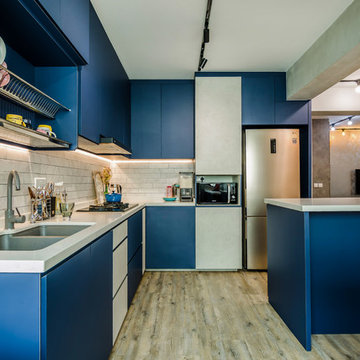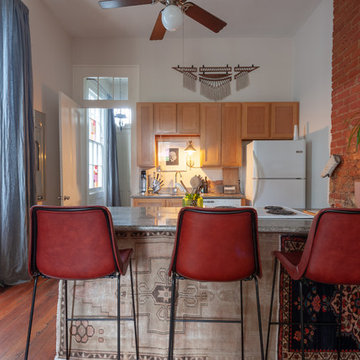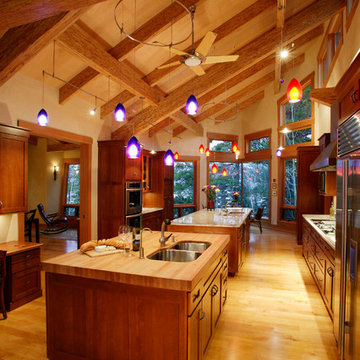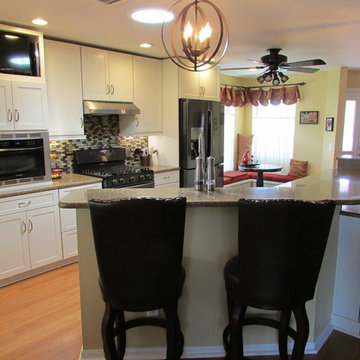Cucine eclettiche - Foto e idee per arredare
Filtra anche per:
Budget
Ordina per:Popolari oggi
41 - 60 di 856 foto
1 di 3
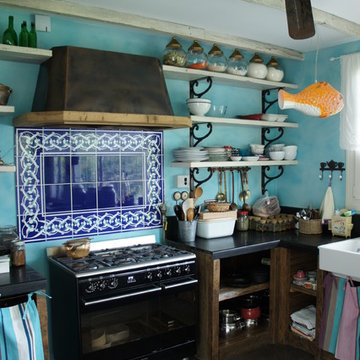
Foto di una cucina bohémian con nessun'anta, paraspruzzi blu e elettrodomestici neri
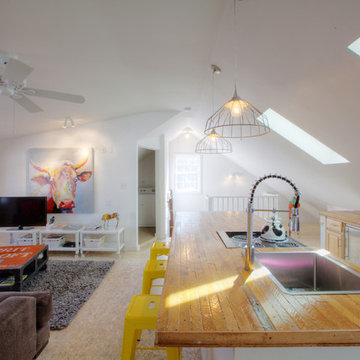
Carriage House Loft provides a cozy guest retreat in this revitalized 1920's Bungalow - Interior Architecture: HAUS | Architecture + BRUSFO - Construction Managment: WERK | Build - Photo: HAUS | Architecture
Trova il professionista locale adatto per il tuo progetto

This 1960s split-level home desperately needed a change - not bigger space, just better. We removed the walls between the kitchen, living, and dining rooms to create a large open concept space that still allows a clear definition of space, while offering sight lines between spaces and functions. Homeowners preferred an open U-shape kitchen rather than an island to keep kids out of the cooking area during meal-prep, while offering easy access to the refrigerator and pantry. Green glass tile, granite countertops, shaker cabinets, and rustic reclaimed wood accents highlight the unique character of the home and family. The mix of farmhouse, contemporary and industrial styles make this house their ideal home.
Outside, new lap siding with white trim, and an accent of shake shingles under the gable. The new red door provides a much needed pop of color. Landscaping was updated with a new brick paver and stone front stoop, walk, and landscaping wall.
Project Photography by Kmiecik Imagery.
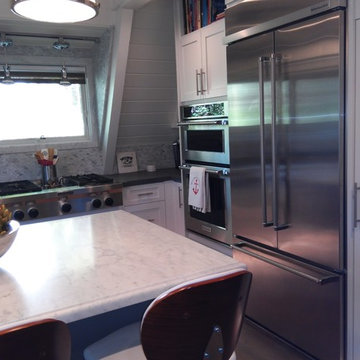
The third wall is an efficient combination of microwave above the wall oven, with an adjacent refrigerator and pantry cabinet.
Ispirazione per una cucina eclettica di medie dimensioni con lavello sottopiano, ante in stile shaker, ante bianche, top in quarzo composito, paraspruzzi grigio, paraspruzzi con piastrelle a mosaico, elettrodomestici in acciaio inossidabile, pavimento in legno massello medio e pavimento marrone
Ispirazione per una cucina eclettica di medie dimensioni con lavello sottopiano, ante in stile shaker, ante bianche, top in quarzo composito, paraspruzzi grigio, paraspruzzi con piastrelle a mosaico, elettrodomestici in acciaio inossidabile, pavimento in legno massello medio e pavimento marrone
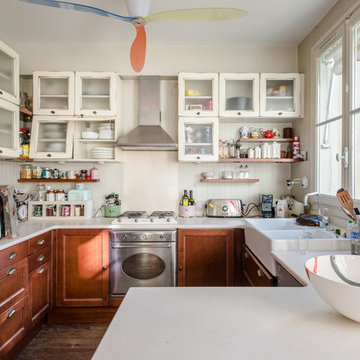
Jours & Nuits © 2018 Houzz
Foto di una cucina ad U bohémian con penisola, lavello stile country, ante di vetro, elettrodomestici in acciaio inossidabile, parquet scuro, pavimento marrone, ante beige, paraspruzzi beige e top beige
Foto di una cucina ad U bohémian con penisola, lavello stile country, ante di vetro, elettrodomestici in acciaio inossidabile, parquet scuro, pavimento marrone, ante beige, paraspruzzi beige e top beige
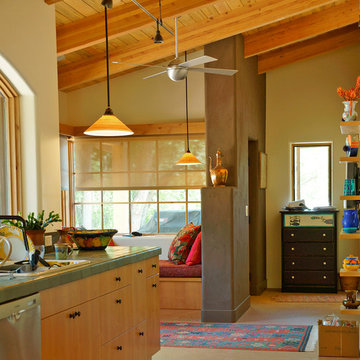
The sun can be overwhelming at times with the brightness and high temperatures. Shades are also a great way to block harmful ultra-violet rays to protect your hardwood flooring, furniture and artwork from fading. There are different types of shades that were engineered to solve a specific dilemma.
We work with clients in the Central Indiana Area. Contact us today to get started on your project. 317-273-8343
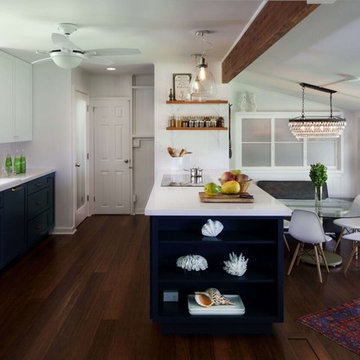
Foto di una cucina bohémian di medie dimensioni con lavello sottopiano, parquet scuro, top in quarzite, paraspruzzi bianco, paraspruzzi con piastrelle diamantate, elettrodomestici in acciaio inossidabile, ante in stile shaker, ante blu e nessuna isola
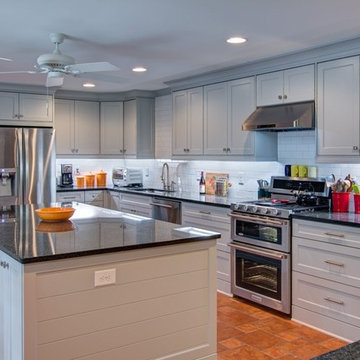
Renovated kitchen. We kept the terra-cotta tiled floor and added all new cabinets to update the layout and function.
Immagine di una grande cucina bohémian con lavello a doppia vasca, ante in stile shaker, ante grigie, top in granito, paraspruzzi bianco, paraspruzzi con piastrelle in ceramica, elettrodomestici colorati e pavimento in terracotta
Immagine di una grande cucina bohémian con lavello a doppia vasca, ante in stile shaker, ante grigie, top in granito, paraspruzzi bianco, paraspruzzi con piastrelle in ceramica, elettrodomestici colorati e pavimento in terracotta
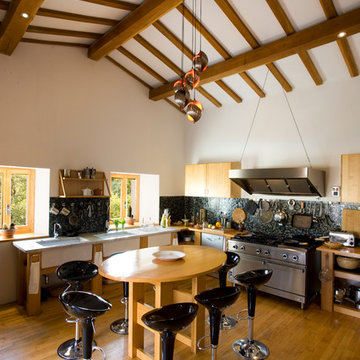
Idee per una grande cucina eclettica con nessun'anta, ante in legno chiaro, elettrodomestici in acciaio inossidabile, parquet chiaro, lavello a doppia vasca, paraspruzzi nero e paraspruzzi con piastrelle a mosaico
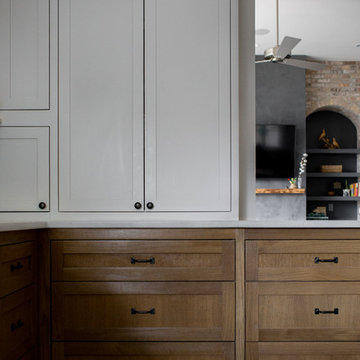
Grace Laird Photography
Ispirazione per una cucina bohémian con lavello stile country, ante in stile shaker, ante in legno scuro, top in quarzo composito, paraspruzzi verde, paraspruzzi con piastrelle in ceramica, elettrodomestici in acciaio inossidabile e pavimento in legno massello medio
Ispirazione per una cucina bohémian con lavello stile country, ante in stile shaker, ante in legno scuro, top in quarzo composito, paraspruzzi verde, paraspruzzi con piastrelle in ceramica, elettrodomestici in acciaio inossidabile e pavimento in legno massello medio
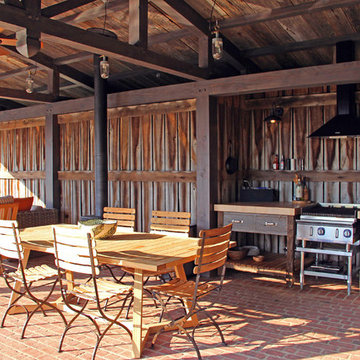
Tektoniks Architects: Architects of Record / Kitchen Design
Shadley Associates: Prime Consultant and Project Designer
Photo Credits: JP Shadley - Shadley Associates
Cucine eclettiche - Foto e idee per arredare
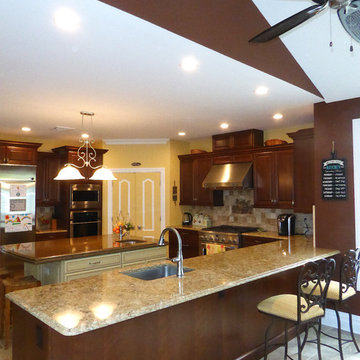
The owner of this 5,200 square foot home located in Sparta, New Jersey was looking to do something a little bit different. He was looking to flair all the roof lines and create a solid feeling structure.The core of the house is completely open two stories with just the stairway interrupting the openness. The first floor is very open with the kitchen completely open to a beautiful sitting area with a fireplace and to an oversized breakfast area which flows directly into the two story high family room which is topped off with arch top windows. Off to the side of the house projects a Conservatory that brings in the morning sun. The upstairs has an spacious Master Bedroom Suite that features a Master Den with a two sided fireplace.
3
