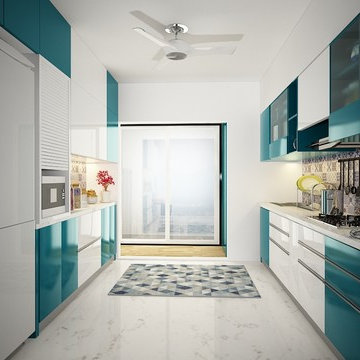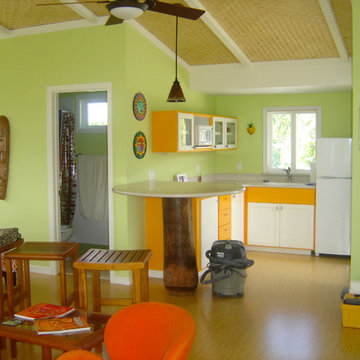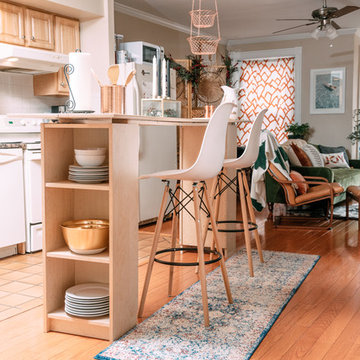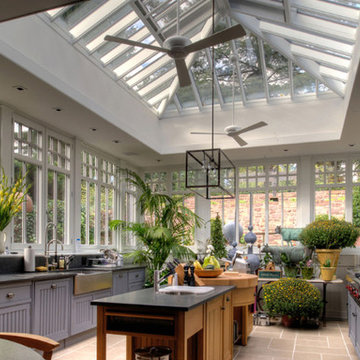Cucine eclettiche - Foto e idee per arredare
Filtra anche per:
Budget
Ordina per:Popolari oggi
21 - 40 di 856 foto
1 di 3
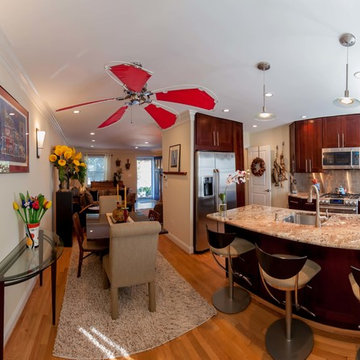
Built in the early 1950s, this small urban townhouse is located in North Old Town Alexandria in an area currently undergoing major redevelopment. The neighborhood is popular with, and affordable for, young people and families, and very convenient to Washington, DC.
In its heyday, the townhouse touted a stately brick exterior, plaster walls, tongue and groove wood flooring and beautiful wooden staircase. Sixty years later, however, the homeowners were faced with crumbling masonry, sagging floors, a double layer of wallpaper over the plaster walls, a crumbling staircase, a dysfunctional kitchen and small, dark second floor rooms. Additionally, the basement had a low ceiling, moldy and cinder block walls, no plumbing and a large boiler taking up most of the space.
The homeowners’ goal was to restore the exterior’s historic look while creating an interior up-to-date for the 21st Century. To turn their vision into reality, they turned to Michael Nash Design, Build & Homes.
Design Solutions
To maintain the townhome’s historic exterior, the Michael Nash team carefully removed, salvaged, restored and reused existing brick masonry. Matching fascia boards and windows were combined with existing windows to complete the exterior renovation.
All interior walls were gutted and reframed. New electrical work, new insulation and new drywall were installed. Much of the home’s original trim was salvaged and reused, as was a piece of art glass, all to keep a bit of the past in the renovation.
The sagging subfloors were fixed, new hard wood floors were installed and a new staircase and railing were designed in a style similar to the original.
The solid wall between the kitchen and the dining room was removed, plumbing was relocated for a new sink location and the kitchen got expanded with an island into the dining room. Closet and plumbing stacks were relocated to allow a new space for fridge. Stainless steel appliances, granite countertops and custom cabinetry highlight the new modern kitchen.
The plan called for redesigning the three bedrooms on the second floor to allow a larger bathroom, walk-in closet and wider hallways. In addition to new roofing, a large skylight was installed to allow natural light into the bathroom and the upper hallway.
The basement was totally revamped. New plumbing was put in place for a full bathroom, laundry room and a den. New e-grass window was installed in the basement to bring this basement up to current building codes.
This homeowners love the neighborhood and now their home gives them the opportunity to stay in the same location.

Idee per una cucina bohémian di medie dimensioni con lavello sottopiano, ante lisce, ante in legno chiaro, top in quarzo composito, paraspruzzi blu, paraspruzzi con piastrelle di vetro, elettrodomestici in acciaio inossidabile e pavimento in legno massello medio
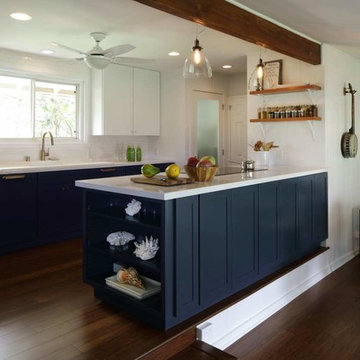
Ispirazione per una cucina eclettica di medie dimensioni con lavello sottopiano, ante in stile shaker, ante blu, top in quarzite, paraspruzzi bianco, paraspruzzi con piastrelle diamantate, elettrodomestici in acciaio inossidabile, parquet scuro e nessuna isola
Trova il professionista locale adatto per il tuo progetto
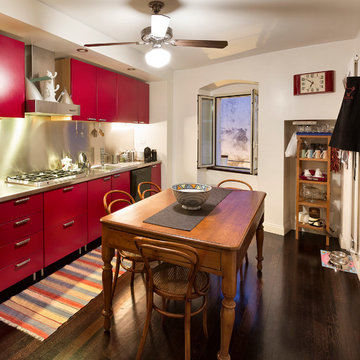
Antono e Roberto Tartaglione 2014
Ispirazione per una cucina bohémian con ante lisce, ante rosse, top in acciaio inossidabile, paraspruzzi a effetto metallico, paraspruzzi con piastrelle di metallo e elettrodomestici neri
Ispirazione per una cucina bohémian con ante lisce, ante rosse, top in acciaio inossidabile, paraspruzzi a effetto metallico, paraspruzzi con piastrelle di metallo e elettrodomestici neri
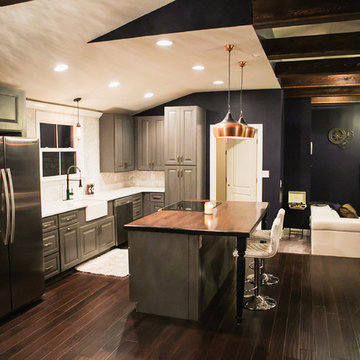
A garage conversion and open concept at it's finest. Removing all the interior walls between the formal dining room, living room, foyer, kitchen, and converting the garage space created one of the most spectacular Custom Concept spaces yet. A sunken living room rest peacefully where once sat greasy tools and unforgotten boxes of knick knacks. A large butcher block kitchen island complete with convection slide in glass top range, anchors the surrounding expansive kitchen. Carrara marble patterned in the classic herringbone pattern line the walls above the apron front deep bowl farmhouse sink. Sleek stainless steel appliances and turkish marble bring a classy and high end look to an other wise antique boho charm.
Photography by www.AmandaRheinPhotography.com
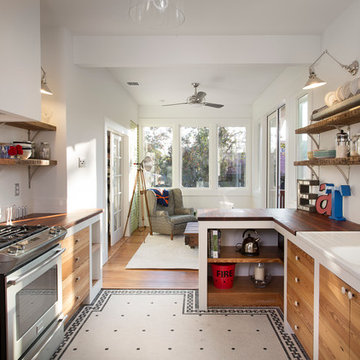
Immagine di una cucina bohémian chiusa con paraspruzzi con piastrelle diamantate, top in legno, lavello integrato e nessun'anta

Idee per una grande cucina bohémian con elettrodomestici da incasso, lavello sottopiano, ante in stile shaker, ante bianche, top in saponaria, paraspruzzi multicolore, paraspruzzi in gres porcellanato, pavimento in travertino e pavimento beige
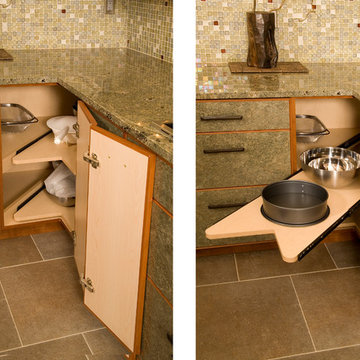
Diagonal pullouts extend wa-a-a-y back into the corner on 28"-long Accuride guides. The two shelves hold as much as a conventional lazy susan, but now the items you want can be pulled out to reach them! The triangular shelves on either side are quite accessible when the diagonal shelves are pulled out. This arrangement effectively doubles--at least--the amount of usable storage a corner can deliver. See more of this kitchen at: http://www.spaceplanner.com/Mid-Century_Asian.html.
Photo: Roger Turk, Northlight Photography
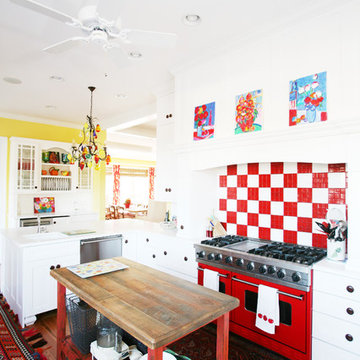
Esempio di una cucina bohémian con ante bianche, paraspruzzi rosso e elettrodomestici colorati
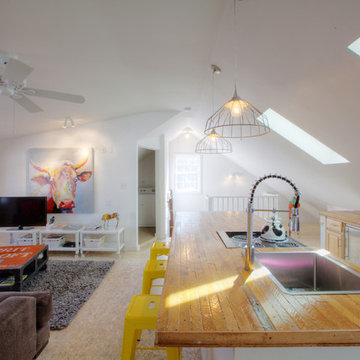
Carriage House Loft provides a cozy guest retreat in this revitalized 1920's Bungalow - Interior Architecture: HAUS | Architecture + BRUSFO - Construction Managment: WERK | Build - Photo: HAUS | Architecture
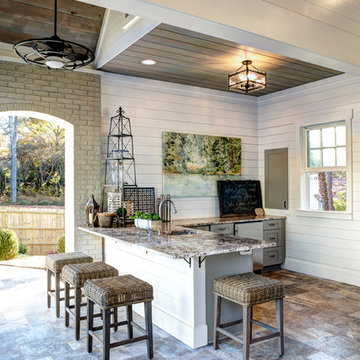
John Clemmer
Ispirazione per una cucina a L bohémian con top in granito e pavimento in travertino
Ispirazione per una cucina a L bohémian con top in granito e pavimento in travertino
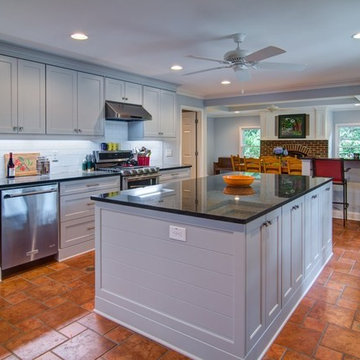
newly open and enlarged kitchen after renovation
Foto di una grande cucina bohémian con lavello a doppia vasca, ante in stile shaker, ante grigie, top in granito, paraspruzzi bianco, paraspruzzi con piastrelle in ceramica, elettrodomestici in acciaio inossidabile e pavimento in terracotta
Foto di una grande cucina bohémian con lavello a doppia vasca, ante in stile shaker, ante grigie, top in granito, paraspruzzi bianco, paraspruzzi con piastrelle in ceramica, elettrodomestici in acciaio inossidabile e pavimento in terracotta
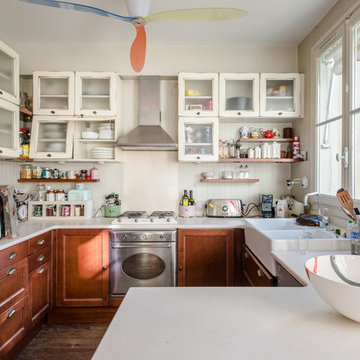
Jours & Nuits © 2018 Houzz
Foto di una cucina ad U bohémian con penisola, lavello stile country, ante di vetro, elettrodomestici in acciaio inossidabile, parquet scuro, pavimento marrone, ante beige, paraspruzzi beige e top beige
Foto di una cucina ad U bohémian con penisola, lavello stile country, ante di vetro, elettrodomestici in acciaio inossidabile, parquet scuro, pavimento marrone, ante beige, paraspruzzi beige e top beige
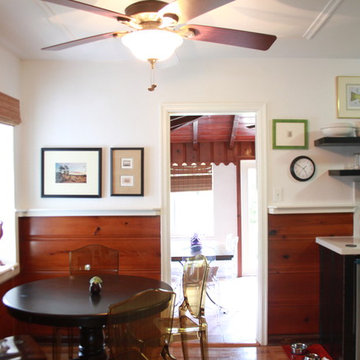
Wanted to update a small knotty pine kitchen in keeping with the character of the house. Cabinets were built in place by the original owner in 1951 and could not be reconfigured without extensive (and expensive) carpentry. Plus old knotty pine is brittle. Price includes appliances, new wood floor, rewiring, plumbing, and enclosing pass through. Hanging and base peninsula cabinets were removed and the salvaged wood used to make a dishwasher end panel and a cabinet next to stove. Cabinets were spray lacquered. Countertop is quartz.
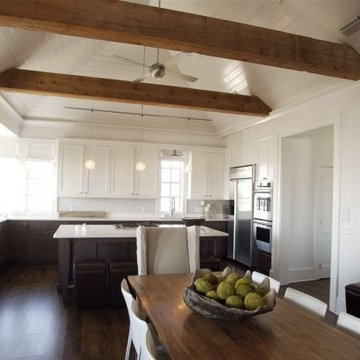
Fresh paint, lighting, and architecturally defining beams update this Kitchen in a home at Rosemary Beach, Florida.
[photo by Michael Granberry]
Idee per una cucina eclettica
Idee per una cucina eclettica
Cucine eclettiche - Foto e idee per arredare
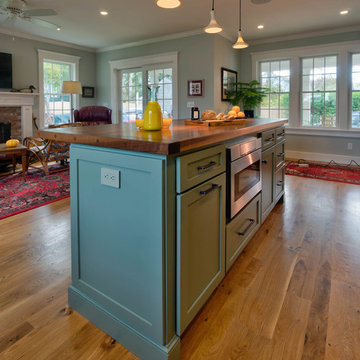
Moss Green is the color of choice for this Cape Cod kitchen by White Wood Kitchens. The perimeter countertops are a Fantasy Brown granite countertop. The island is a a natural wood countertop made from Walnut. The appliances are all stainless steel, with a stainless steel backsplash leading up to the hood. Builder: Handren Brothers.
2
