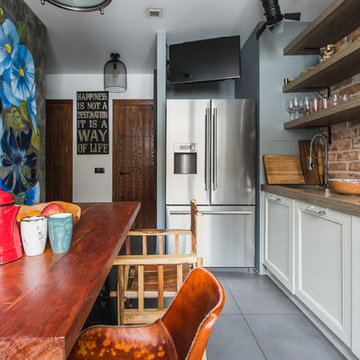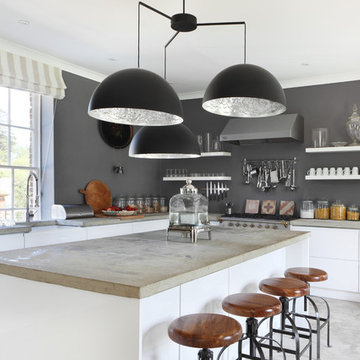Cucine industriali - Foto e idee per arredare
Filtra anche per:
Budget
Ordina per:Popolari oggi
1 - 20 di 242 foto

Its got that vintage flare with all the modern amenities.
Foto di una cucina a L industriale con lavello stile country, ante lisce, ante verdi, top in legno, paraspruzzi bianco, elettrodomestici neri, pavimento in cemento e pavimento grigio
Foto di una cucina a L industriale con lavello stile country, ante lisce, ante verdi, top in legno, paraspruzzi bianco, elettrodomestici neri, pavimento in cemento e pavimento grigio

Originally a church and community centre, this Northside residence has been lovingly renovated by an enthusiastic young couple into a unique family home.
The design brief for this kitchen design was to create a larger than life industrial style kitchen that would not look lost in the enormous 8.3meter wide “assembly hall” area of this unassuming 1950’s suburban home. The inclusion of a large island that was proportionate to the space was a must have for the family.
The collation of different materials, textures and design features in this kitchen blend to create a functional, family-friendly, industrial style kitchen design that feels warm and inviting and entirely at home in its surroundings.
The clients desire for dark charcoal colour cabinetry is softened with the use of the ‘Bluegrass’ colour cabinets under the rough finish solid wood island bench. The sleek black handles on the island contrast the Bluegrass cabinet colour while tying the island in with the handless charcoal colour cabinets on the back wall.
With limited above bench wall space, the majority of storage is accommodated in 50-65kg capacity soft closing drawers under deep benchtops maximising the storage potential of the area.
The 1meter wide appliance cabinet has ample storage for small appliances in tall deep drawers under bench height while a pair of pocket doors above bench level open to reveal bench space for a toaster and coffee machine with a microwave space and shelving above.
This kitchen design earned our designer Anne Ellard, a spot in the final of KBDI’s 2017 Designer Awards. Award winners will be announced at a Gala event in Adelaide later this year.
Now in its ninth year, the KBDi Designer Awards is a well-established and highly regarded national event on the Australian design calendar. The program recognises the professionalism and talent of Australian kitchen and bathroom designers.
What the clients said: ” The end result of our experience with Anne and Kitchens by Kathie is a space that people walk into and everyone says “Wow!”. As well as being great to look at, it’s a pleasure to use, the space has both great form and function. Anne was extremely responsive to any issues or concerns that cropped up during the design/build process which made the whole process much smoother and enjoyable. Thanks again Anne, we’re extremely happy with the result.”
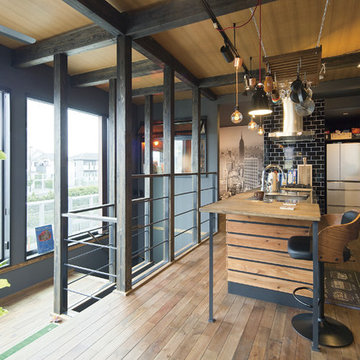
目の前には大きなFIX窓があり、キッチンに立ちながらでも外が眺められる間取りに。
決して23坪には見えない解放感を演出。
Esempio di una cucina parallela industriale con lavello a vasca singola, top in legno, pavimento in legno massello medio, penisola e pavimento marrone
Esempio di una cucina parallela industriale con lavello a vasca singola, top in legno, pavimento in legno massello medio, penisola e pavimento marrone
Trova il professionista locale adatto per il tuo progetto
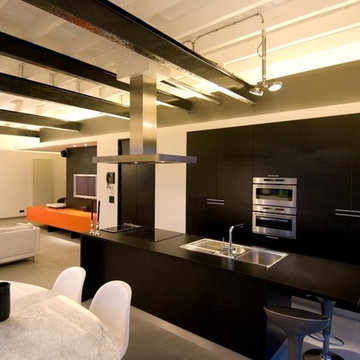
Immagine di una cucina industriale con lavello da incasso, ante lisce, ante nere e elettrodomestici in acciaio inossidabile
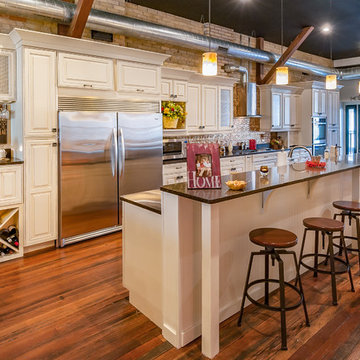
6000 sq. ft. eclectic downtown condo, right on the Kalamazoo Mall.
Photo By Kristian Walker
Immagine di una cucina industriale con ante con bugna sagomata, ante bianche, elettrodomestici in acciaio inossidabile e pavimento in legno massello medio
Immagine di una cucina industriale con ante con bugna sagomata, ante bianche, elettrodomestici in acciaio inossidabile e pavimento in legno massello medio
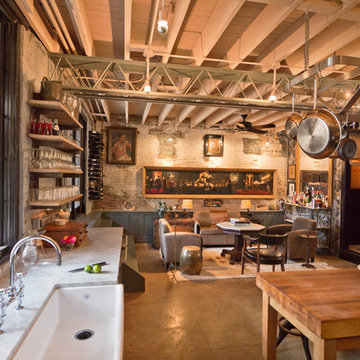
Bennett Frank McCarthy Architects, Inc.
Idee per una cucina industriale
Idee per una cucina industriale
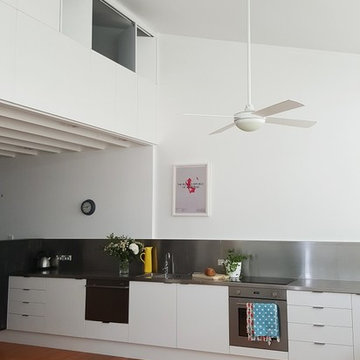
A new stainless kitchen has been added in this industrial warehouse conversion. The new mezzanine addition provides an additional bedroom space.
Photograph: Kate Beilby
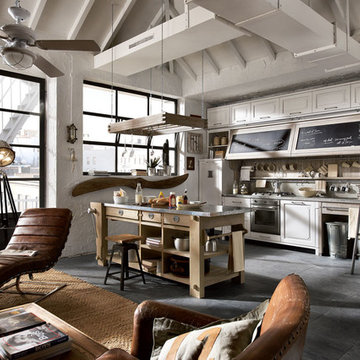
This eclectic, industrial inspired kitchen blends vintage with practical to provide a fabulous, family space. Durable, slate-look square tile floors bring this space together. Tile flooring available at Finstad's Carpet One.

Brittany Fecteau
Foto di una grande cucina industriale con lavello sottopiano, ante nere, top in quarzo composito, paraspruzzi bianco, paraspruzzi in gres porcellanato, elettrodomestici in acciaio inossidabile, pavimento grigio, top bianco, ante in stile shaker e pavimento in cemento
Foto di una grande cucina industriale con lavello sottopiano, ante nere, top in quarzo composito, paraspruzzi bianco, paraspruzzi in gres porcellanato, elettrodomestici in acciaio inossidabile, pavimento grigio, top bianco, ante in stile shaker e pavimento in cemento
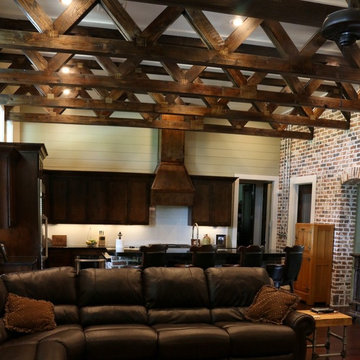
View of Great Room towards open concept kitchen
Foto di una grande cucina industriale con lavello stile country, ante in stile shaker, ante in legno bruno, top in granito, paraspruzzi bianco, paraspruzzi con piastrelle diamantate, elettrodomestici in acciaio inossidabile e pavimento in legno massello medio
Foto di una grande cucina industriale con lavello stile country, ante in stile shaker, ante in legno bruno, top in granito, paraspruzzi bianco, paraspruzzi con piastrelle diamantate, elettrodomestici in acciaio inossidabile e pavimento in legno massello medio
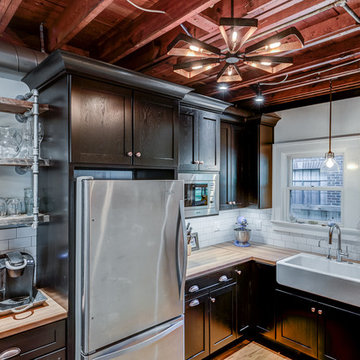
When warm tones collide with steely cool tones you get dynamic design elements! Exposed beams unveil raised ceiling heights, floating gas pipe shelves are a great way to expand the available shelf space and custom cabinetry detailed to tie the space together.
Buras Photography
#design #custom #gas #exposed #tie #ceiling #heights #floating #tone #beam #pipes #objects #float #detailed #elements #shelves
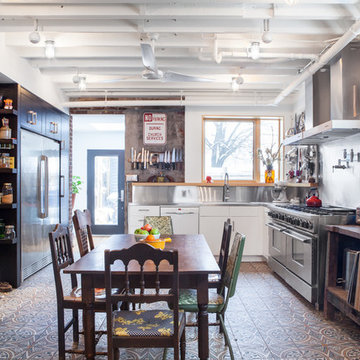
A modern plan combines the kitchen and dining areas into a large common room that is meant for cooking, entertaining and gathering. Double stoves with a stainless steel backsplash, the exposed joist ceiling, and open pegboard for storing cookware and utensils gives the kitchen an honest, utilitarian feel inspired by industrial kitchens.
Photo by Scott Norsworthy
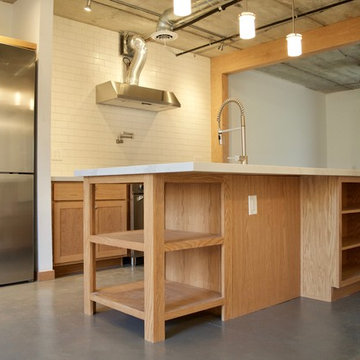
Foto di una piccola cucina industriale con lavello stile country, ante in stile shaker, ante in legno chiaro, top in quarzite, paraspruzzi bianco, paraspruzzi con piastrelle diamantate, elettrodomestici in acciaio inossidabile, pavimento in cemento e pavimento grigio
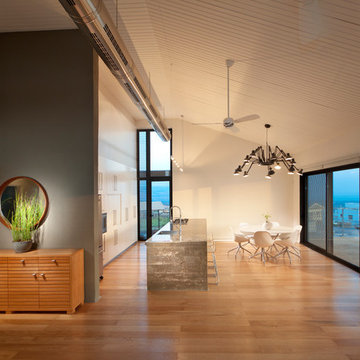
projecr for architect Michal schein
Esempio di una cucina industriale con ante lisce e ante bianche
Esempio di una cucina industriale con ante lisce e ante bianche
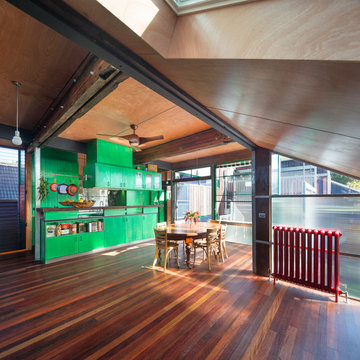
Photography by John Gollings
Immagine di una cucina industriale con ante lisce, ante verdi, paraspruzzi a effetto metallico e paraspruzzi con piastrelle di metallo
Immagine di una cucina industriale con ante lisce, ante verdi, paraspruzzi a effetto metallico e paraspruzzi con piastrelle di metallo
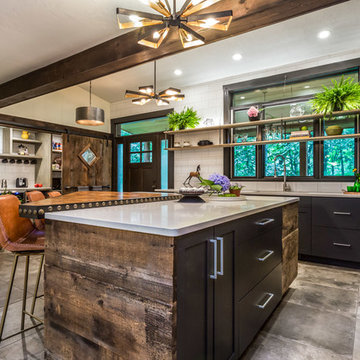
Brittany Fecteau
Idee per una grande cucina industriale con lavello sottopiano, ante lisce, ante nere, top in quarzo composito, paraspruzzi bianco, paraspruzzi in gres porcellanato, elettrodomestici in acciaio inossidabile, pavimento in cementine, pavimento grigio e top bianco
Idee per una grande cucina industriale con lavello sottopiano, ante lisce, ante nere, top in quarzo composito, paraspruzzi bianco, paraspruzzi in gres porcellanato, elettrodomestici in acciaio inossidabile, pavimento in cementine, pavimento grigio e top bianco

Idee per una cucina industriale con ante lisce, ante grigie, top in acciaio inossidabile, lavello integrato, paraspruzzi bianco, paraspruzzi in mattoni, elettrodomestici in acciaio inossidabile, parquet scuro, pavimento marrone e top multicolore
Cucine industriali - Foto e idee per arredare
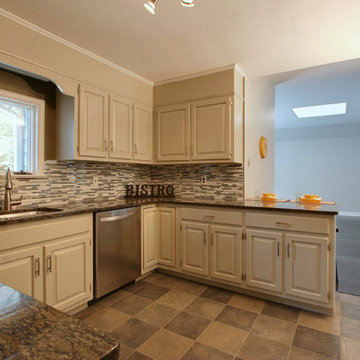
Kitchen update with simple means - painting cabinetry, replacing hardware, new counter top, sink, flooring, backsplash, lighting, appliances.
Birgit Anich
1
