Cucine eclettiche con ante grigie - Foto e idee per arredare
Filtra anche per:
Budget
Ordina per:Popolari oggi
41 - 60 di 2.274 foto
1 di 3

For this expansive kitchen renovation, Designer, Randy O’Kane of Bilotta Kitchens worked with interior designer Gina Eastman and architect Clark Neuringer. The backyard was the client’s favorite space, with a pool and beautiful landscaping; from where it’s situated it’s the sunniest part of the house. They wanted to be able to enjoy the view and natural light all year long, so the space was opened up and a wall of windows was added. Randy laid out the kitchen to complement their desired view. She selected colors and materials that were fresh, natural, and unique – a soft greenish-grey with a contrasting deep purple, Benjamin Moore’s Caponata for the Bilotta Collection Cabinetry and LG Viatera Minuet for the countertops. Gina coordinated all fabrics and finishes to complement the palette in the kitchen. The most unique feature is the table off the island. Custom-made by Brooks Custom, the top is a burled wood slice from a large tree with a natural stain and live edge; the base is hand-made from real tree limbs. They wanted it to remain completely natural, with the look and feel of the tree, so they didn’t add any sort of sealant. The client also wanted touches of antique gold which the team integrated into the Armac Martin hardware, Rangecraft hood detailing, the Ann Sacks backsplash, and in the Bendheim glass inserts in the butler’s pantry which is glass with glittery gold fabric sandwiched in between. The appliances are a mix of Subzero, Wolf and Miele. The faucet and pot filler are from Waterstone. The sinks are Franke. With the kitchen and living room essentially one large open space, Randy and Gina worked together to continue the palette throughout, from the color of the cabinets, to the banquette pillows, to the fireplace stone. The family room’s old built-in around the fireplace was removed and the floor-to-ceiling stone enclosure was added with a gas fireplace and flat screen TV, flanked by contemporary artwork.
Designer: Bilotta’s Randy O’Kane with Gina Eastman of Gina Eastman Design & Clark Neuringer, Architect posthumously
Photo Credit: Phillip Ennis
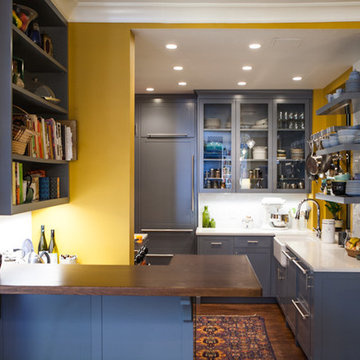
Denison Lourenco
Foto di una piccola cucina boho chic con lavello stile country, ante in stile shaker, ante grigie, top in quarzo composito, paraspruzzi bianco, paraspruzzi con piastrelle in ceramica, parquet scuro e penisola
Foto di una piccola cucina boho chic con lavello stile country, ante in stile shaker, ante grigie, top in quarzo composito, paraspruzzi bianco, paraspruzzi con piastrelle in ceramica, parquet scuro e penisola
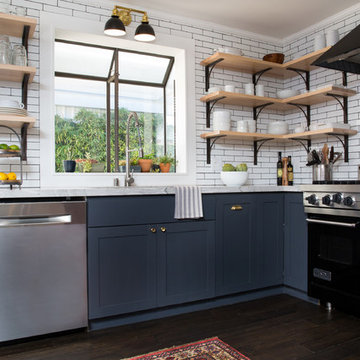
Open concept kitchen with a French Bistro feel. Light maple wood shelves on custom made brackets. Viking range and hood.
Photo: Emily Wilson
Idee per una piccola cucina boho chic con lavello sottopiano, ante in stile shaker, ante grigie, top in quarzite, paraspruzzi bianco, paraspruzzi con piastrelle diamantate, elettrodomestici in acciaio inossidabile, parquet scuro e pavimento marrone
Idee per una piccola cucina boho chic con lavello sottopiano, ante in stile shaker, ante grigie, top in quarzite, paraspruzzi bianco, paraspruzzi con piastrelle diamantate, elettrodomestici in acciaio inossidabile, parquet scuro e pavimento marrone

Foto di una cucina eclettica di medie dimensioni con lavello sottopiano, ante lisce, ante grigie, top alla veneziana, paraspruzzi multicolore, paraspruzzi con piastrelle in ceramica, elettrodomestici in acciaio inossidabile, parquet scuro, penisola, pavimento marrone e top multicolore
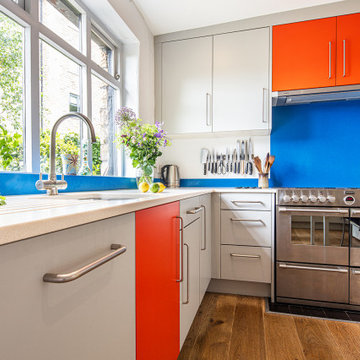
Ispirazione per una piccola cucina eclettica con lavello sottopiano, ante lisce, ante grigie, paraspruzzi blu, elettrodomestici in acciaio inossidabile, nessuna isola, pavimento marrone e top bianco
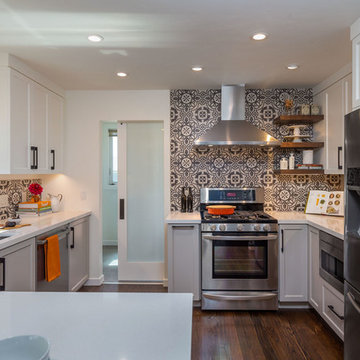
Scott DuBose Photography
Idee per una piccola cucina ad U eclettica con ante in stile shaker, ante grigie, top in quarzo composito, paraspruzzi in gres porcellanato, elettrodomestici in acciaio inossidabile, parquet scuro, penisola, pavimento marrone e top bianco
Idee per una piccola cucina ad U eclettica con ante in stile shaker, ante grigie, top in quarzo composito, paraspruzzi in gres porcellanato, elettrodomestici in acciaio inossidabile, parquet scuro, penisola, pavimento marrone e top bianco
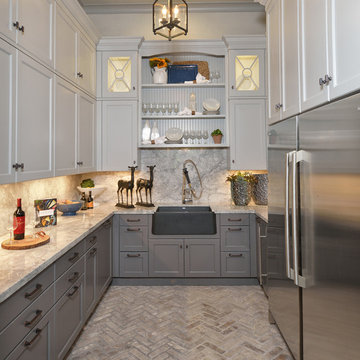
Miro Dvorscak
Peterson Homebuilders, Inc.
Stylized Interiors
Foto di una grande cucina ad U boho chic chiusa con lavello stile country, ante con riquadro incassato, ante grigie, top in marmo, paraspruzzi grigio, paraspruzzi in marmo, elettrodomestici in acciaio inossidabile, pavimento in mattoni e pavimento grigio
Foto di una grande cucina ad U boho chic chiusa con lavello stile country, ante con riquadro incassato, ante grigie, top in marmo, paraspruzzi grigio, paraspruzzi in marmo, elettrodomestici in acciaio inossidabile, pavimento in mattoni e pavimento grigio
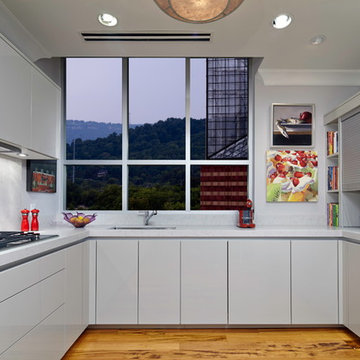
Brian Gassel
Idee per una piccola cucina boho chic con ante lisce, elettrodomestici da incasso, pavimento in legno massello medio, ante grigie e top in quarzo composito
Idee per una piccola cucina boho chic con ante lisce, elettrodomestici da incasso, pavimento in legno massello medio, ante grigie e top in quarzo composito

Ispirazione per una grande cucina eclettica con lavello da incasso, ante con riquadro incassato, ante grigie, paraspruzzi con piastrelle in ceramica, elettrodomestici in acciaio inossidabile e parquet chiaro
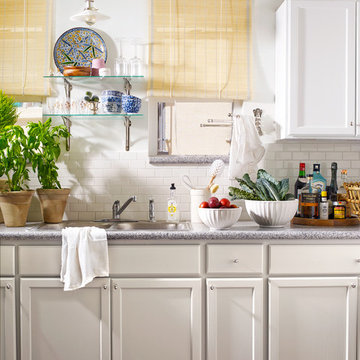
Joyce Lee
Idee per una piccola cucina ad U bohémian chiusa con lavello a doppia vasca, ante con riquadro incassato, ante grigie, top in quarzo composito, paraspruzzi bianco, paraspruzzi con piastrelle in ceramica, elettrodomestici bianchi e nessuna isola
Idee per una piccola cucina ad U bohémian chiusa con lavello a doppia vasca, ante con riquadro incassato, ante grigie, top in quarzo composito, paraspruzzi bianco, paraspruzzi con piastrelle in ceramica, elettrodomestici bianchi e nessuna isola
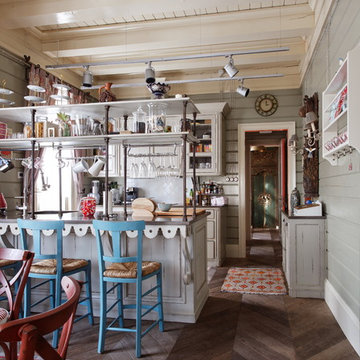
Idee per una cucina boho chic di medie dimensioni con ante a filo, ante grigie, paraspruzzi bianco, parquet scuro e penisola

The use of handleless doors and features such as the low
bench area with open shelves, beside the new picture window,
combines practicality with stylish elegance. To keep the space
clutter free, áine came up with an ingenious solution.
‘In one corner we designed an appliance nook where kitchen
items such as the kettle, toaster, mixers, etc. can be stored.
Above this we put a mini larder, finished with bi-folding
doors for ease of access. This area is well lit with task lighting.
In keeping with the contemporary theme we used contrasting
colours, a combination of light grey on the main wall and
Maura chose dark navy blue for the island unit which was
custom sprayed.
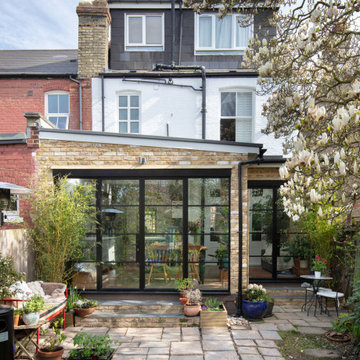
Kitchen extension with crittall style doors and exposed brick inside and out transformed a very narrow existing outrigger to a bright, practical and welcoming space
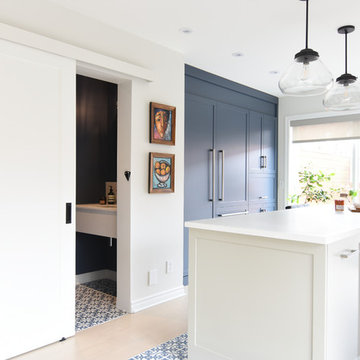
Esempio di una cucina bohémian di medie dimensioni con ante in stile shaker, ante grigie, paraspruzzi bianco, paraspruzzi con piastrelle diamantate, parquet chiaro e pavimento beige
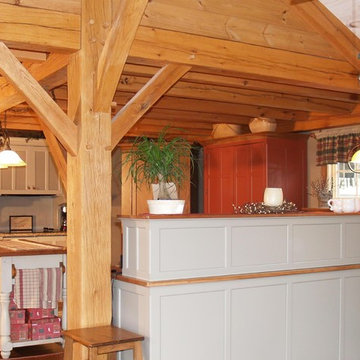
The open plan post and beam interior (seen from the family room) is segmented only by ceiling height changes as the wood floors and ceilings continue from area to area. It was this open feeling that caused the owners to search for a kitchen solution that would furnish the wide open kitchen that could be seen from all the adjacent areas. In addition, they did not want to cover up all the structural posts, beams and braces with wall to wall cabinetry.
In the foreground, the storage unit above the counter top level conceals the messy sink area from view, while allowing the cook to be part of whatever is going on.
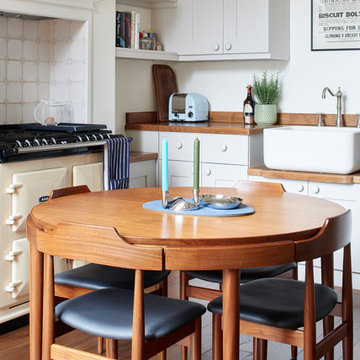
Mark Williams Photo
Immagine di una piccola cucina abitabile eclettica con lavello stile country, top in legno, elettrodomestici colorati, pavimento in legno massello medio, nessuna isola, top marrone, ante con riquadro incassato, ante grigie e paraspruzzi multicolore
Immagine di una piccola cucina abitabile eclettica con lavello stile country, top in legno, elettrodomestici colorati, pavimento in legno massello medio, nessuna isola, top marrone, ante con riquadro incassato, ante grigie e paraspruzzi multicolore
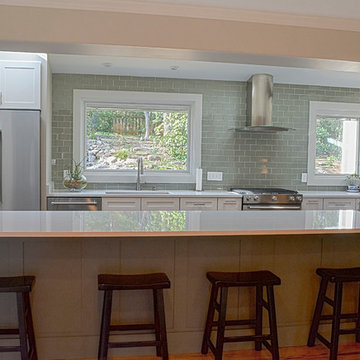
This amazing renovation focused on solving a series of problems that a previous kitchen expansion had created. By rearranging the appliance placement, updating the cabinetry, designing all new storage solutions and maximizing the amazing outdoor views; we cured the spit personality disorder plaguing the existing kitchen. The home now has a beautifully redesigned kitchen and living space perfect for entertaining, relaxing and enjoying the outside views. Vaulted ceilings with bright skylights, reflective glass wall tiles, sleek sophisticated Cambria quartz counter tops, fingerprint-free faucet, multi-functional Prolific kitchen sink by Kohler, stainless steel appliances, creative storage solutions, all new lighting and timeless shaker cabinets by Wellborn lend to the now bright, open, vivacious and flawless function of this newly renovated galley style kitchen. White base cabinets along the outside walls contrast perfectly with the dark grey island cabinets. Linear satin nickel door and drawer pulls coordinate with the stainless steel appliances and sink. An eclectic blend of vintage and modern furnishings, artwork and rugs create a comfortable balance that feels and looks timeless. Breathtaking backyard views are artfully framed by new Pella windows and doors with integral blinds between the glass. Calm, inviting neutral tones provide the perfect backdrop for this refined design.
Photos by: Kimberly Kerl
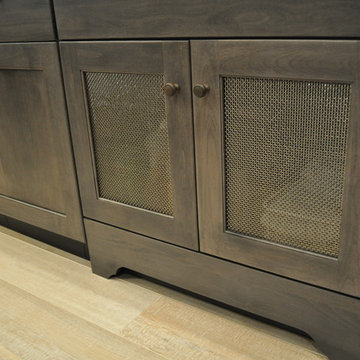
Our carpenters labored every detail from chainsaws to the finest of chisels and brad nails to achieve this eclectic industrial design. This project was not about just putting two things together, it was about coming up with the best solutions to accomplish the overall vision. A true meeting of the minds was required around every turn to achieve "rough" in its most luxurious state.
Featuring multiple Columbia Cabinet finishes; contrasting backsplashes, wall textures and flooring are all part of what makes this project so unique! Features include: Sharp microwave drawer, glass front wine fridge, fully integrated dishwasher, Blanco compost bin recessed into the counter, Walnut floating shelves, and barn house lighting.
PhotographerLink
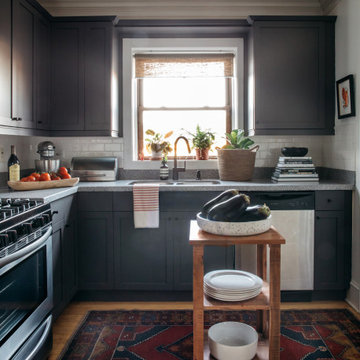
Foto di una piccola cucina a L boho chic chiusa con ante in stile shaker, ante grigie, top in superficie solida, paraspruzzi bianco, paraspruzzi con piastrelle diamantate, elettrodomestici in acciaio inossidabile, parquet chiaro, pavimento marrone e top multicolore
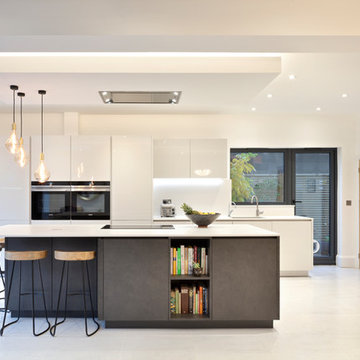
Esempio di una cucina eclettica di medie dimensioni con lavello integrato, ante lisce, ante grigie, top in quarzite, paraspruzzi grigio, paraspruzzi in lastra di pietra, elettrodomestici neri, pavimento in gres porcellanato, pavimento grigio e top grigio
Cucine eclettiche con ante grigie - Foto e idee per arredare
3